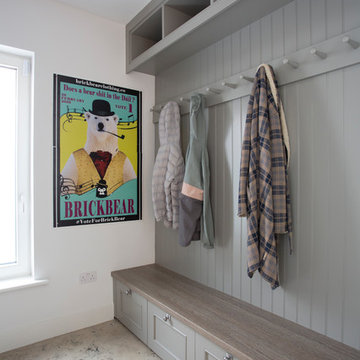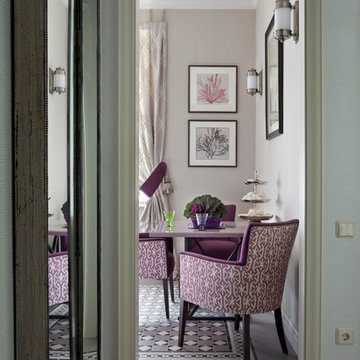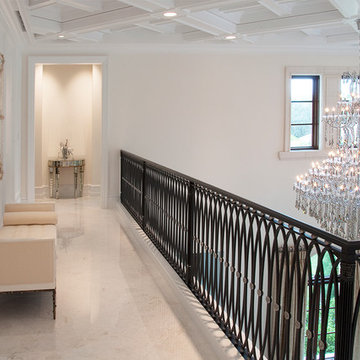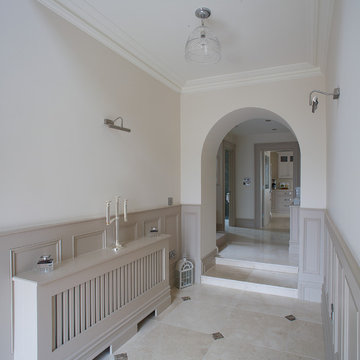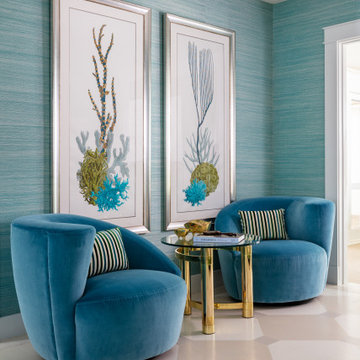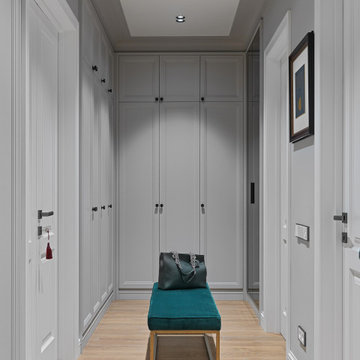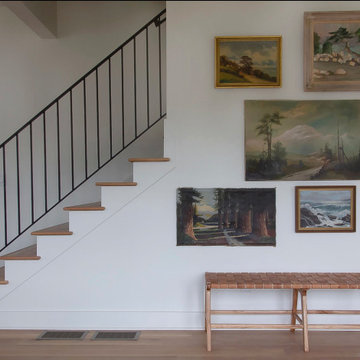Idées déco de couloirs gris, turquoises
Trier par :
Budget
Trier par:Populaires du jour
101 - 120 sur 35 315 photos
1 sur 3
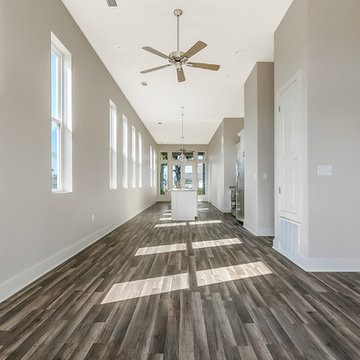
Réalisation d'un grand couloir design avec un mur gris, parquet foncé et un sol marron.
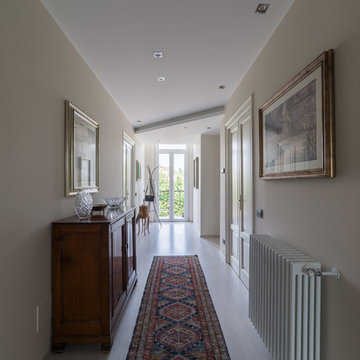
Foto di Simone Marulli
Réalisation d'un grand couloir tradition avec un mur beige et parquet clair.
Réalisation d'un grand couloir tradition avec un mur beige et parquet clair.
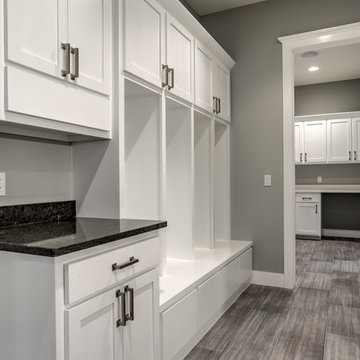
Inspiration pour un couloir rustique de taille moyenne avec un sol en carrelage de porcelaine.
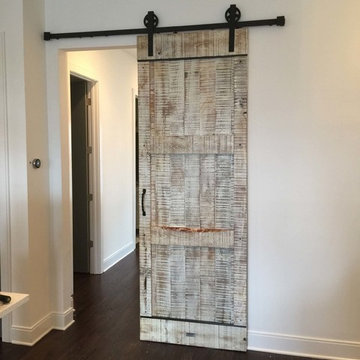
Cette photo montre un grand couloir montagne avec parquet foncé et un mur blanc.
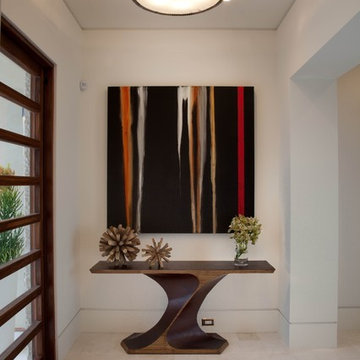
The estate was built by PBS Construction and expertly designed by acclaimed architect Claude Anthony Marengo to seamlessly blend indoor and outdoor living with each room allowing for breathtaking views all the way to Mexico.
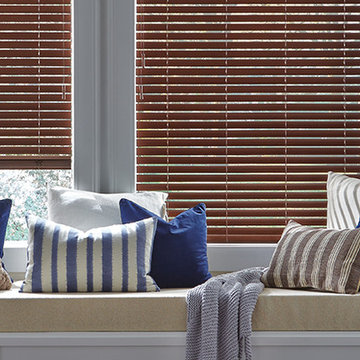
Custom Hunter Douglas Wood Blinds
Aménagement d'un couloir classique de taille moyenne avec un mur beige.
Aménagement d'un couloir classique de taille moyenne avec un mur beige.
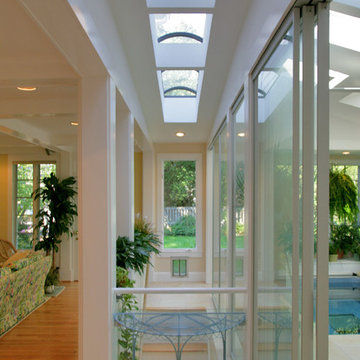
Barrel-vaulted skylights over new stair between existing house and addition
Ken Wyner
Idées déco pour un couloir moderne.
Idées déco pour un couloir moderne.
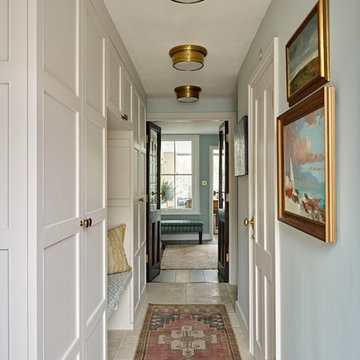
View of the entrance hall to the study beyond. The bespoke cupboards give a sense of height and grandeur to the space, whilst cleverly concealing useful storage space behind. Love the earthy tones of the joinery against the soft blue walls and brass flush mounts. Patterned cushions, rug and colourful artwork complete the space.
Photographer: Nick Smith

JS Gibson
Idées déco pour un couloir campagne de taille moyenne avec un mur blanc, parquet foncé et un sol bleu.
Idées déco pour un couloir campagne de taille moyenne avec un mur blanc, parquet foncé et un sol bleu.
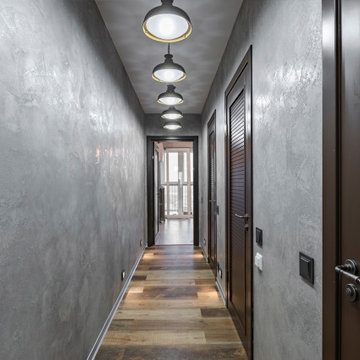
Inspiration pour un petit couloir urbain avec un mur gris, un sol en vinyl et un sol multicolore.
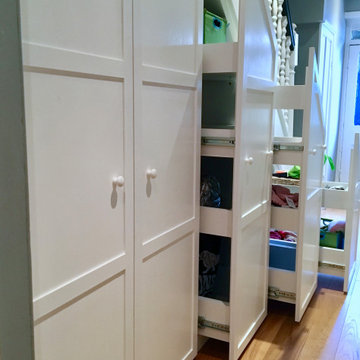
White under stairs additional storage cabinets with open drawers and a two door hallway cupboard for coats. The doors are panelled and hand painted whilst the insides of the pull out cupboards are finished with an easy clean melamine surface.
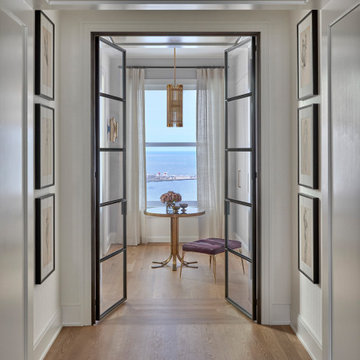
Having successfully designed the then bachelor’s penthouse residence at the Waldorf Astoria, Kadlec Architecture + Design was retained to combine 2 units into a full floor residence in the historic Palmolive building in Chicago. The couple was recently married and have five older kids between them all in their 20s. She has 2 girls and he has 3 boys (Think Brady bunch). Nate Berkus and Associates was the interior design firm, who is based in Chicago as well, so it was a fun collaborative process.
Details:
-Brass inlay in natural oak herringbone floors running the length of the hallway, which joins in the rotunda.
-Bronze metal and glass doors bring natural light into the interior of the residence and main hallway as well as highlight dramatic city and lake views.
-Billiards room is paneled in walnut with navy suede walls. The bar countertop is zinc.
-Kitchen is black lacquered with grass cloth walls and has two inset vintage brass vitrines.
-High gloss lacquered office
-Lots of vintage/antique lighting from Paris flea market (dining room fixture, over-scaled sconces in entry)
-World class art collection
Photography: Tony Soluri, Interior Design: Nate Berkus Interiors and Sasha Adler Design
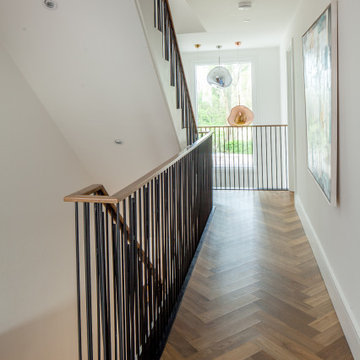
Upon arrival, a generous double-height hallway greets you with a bespoke metal balustrade running up through the central staircase.
Idées déco pour un couloir contemporain.
Idées déco pour un couloir contemporain.
Idées déco de couloirs gris, turquoises
6
