Idées déco de couloirs industriels de taille moyenne
Trier par :
Budget
Trier par:Populaires du jour
1 - 20 sur 424 photos
1 sur 3
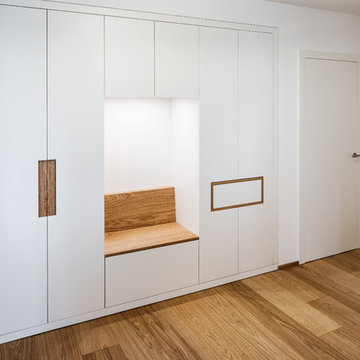
Jannis Wiebusch
Inspiration pour un couloir urbain de taille moyenne avec un mur blanc, un sol en bois brun et un sol marron.
Inspiration pour un couloir urbain de taille moyenne avec un mur blanc, un sol en bois brun et un sol marron.
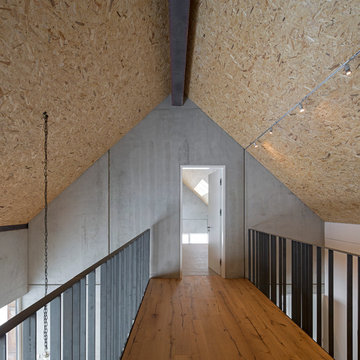
Herbert stolz, regensburg
Exemple d'un couloir industriel de taille moyenne avec un mur gris, un sol en bois brun et un sol marron.
Exemple d'un couloir industriel de taille moyenne avec un mur gris, un sol en bois brun et un sol marron.

A sensitive remodelling of a Victorian warehouse apartment in Clerkenwell. The design juxtaposes historic texture with contemporary interventions to create a rich and layered dwelling.
Our clients' brief was to reimagine the apartment as a warm, inviting home while retaining the industrial character of the building.
We responded by creating a series of contemporary interventions that are distinct from the existing building fabric. Each intervention contains a new domestic room: library, dressing room, bathroom, ensuite and pantry. These spaces are conceived as independent elements, lined with bespoke timber joinery and ceramic tiling to create a distinctive atmosphere and identity to each.
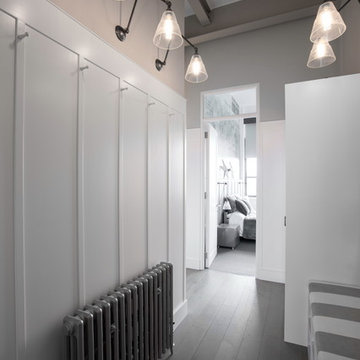
The brief for this project involved completely re configuring the space inside this industrial warehouse style apartment in Chiswick to form a one bedroomed/ two bathroomed space with an office mezzanine level. The client wanted a look that had a clean lined contemporary feel, but with warmth, texture and industrial styling. The space features a colour palette of dark grey, white and neutral tones with a bespoke kitchen designed by us, and also a bespoke mural on the master bedroom wall.
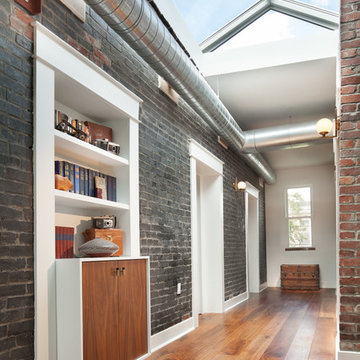
Cette photo montre un couloir industriel de taille moyenne avec un mur noir et un sol en bois brun.
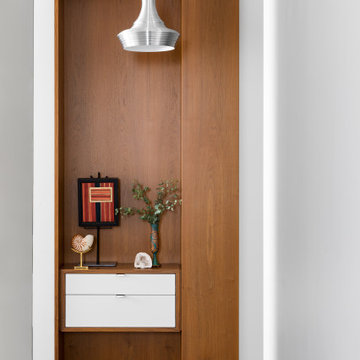
Our Cambridge interior design studio gave a warm and welcoming feel to this converted loft featuring exposed-brick walls and wood ceilings and beams. Comfortable yet stylish furniture, metal accents, printed wallpaper, and an array of colorful rugs add a sumptuous, masculine vibe.
---
Project designed by Boston interior design studio Dane Austin Design. They serve Boston, Cambridge, Hingham, Cohasset, Newton, Weston, Lexington, Concord, Dover, Andover, Gloucester, as well as surrounding areas.
For more about Dane Austin Design, click here: https://daneaustindesign.com/
To learn more about this project, click here:
https://daneaustindesign.com/luxury-loft
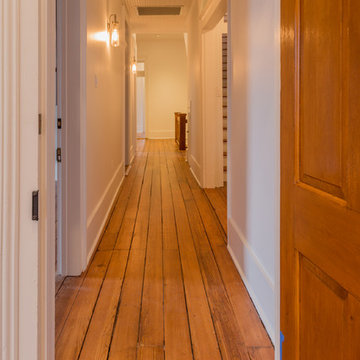
Darren Heine
Cette photo montre un couloir industriel de taille moyenne avec un mur blanc, un sol en bois brun et un sol marron.
Cette photo montre un couloir industriel de taille moyenne avec un mur blanc, un sol en bois brun et un sol marron.
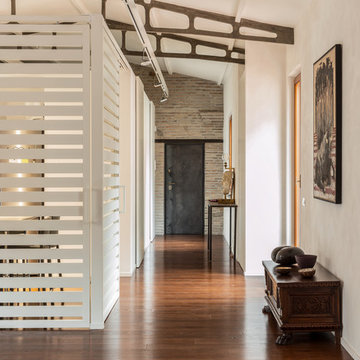
Foto di Angelo Talia
Progetto: Studio THEN Architecture
Cette image montre un couloir urbain de taille moyenne avec un mur blanc, un sol marron et un sol en bois brun.
Cette image montre un couloir urbain de taille moyenne avec un mur blanc, un sol marron et un sol en bois brun.
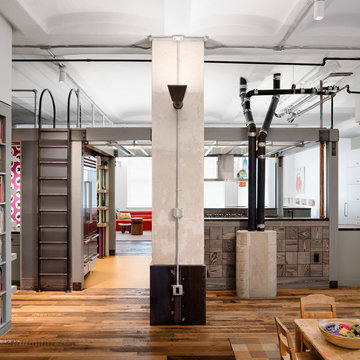
Photo Credit: Amy Barkow | Barkow Photo,
Lighting Design: LOOP Lighting,
Interior Design: Blankenship Design,
General Contractor: Constructomics LLC
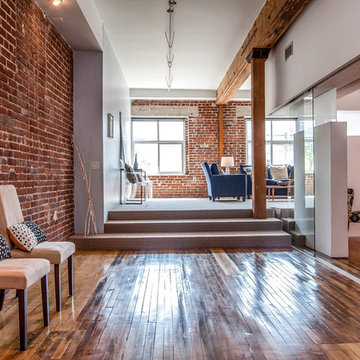
Idée de décoration pour un couloir urbain de taille moyenne avec un sol en bois brun, un mur blanc et un sol marron.
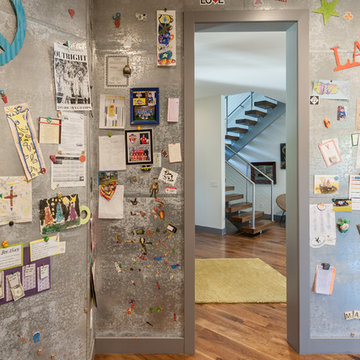
Kristian Walker
Exemple d'un couloir industriel de taille moyenne avec un sol en bois brun et un mur gris.
Exemple d'un couloir industriel de taille moyenne avec un sol en bois brun et un mur gris.
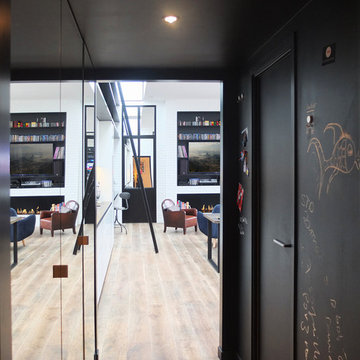
NIDO
Inspiration pour un couloir urbain de taille moyenne avec un mur noir et un sol en bois brun.
Inspiration pour un couloir urbain de taille moyenne avec un mur noir et un sol en bois brun.
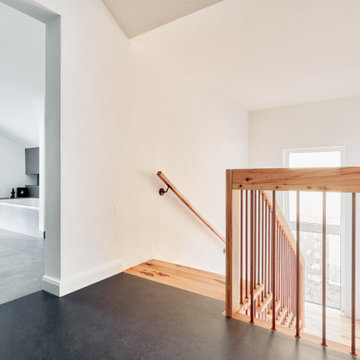
Cette image montre un couloir urbain de taille moyenne avec un mur blanc, un sol en linoléum et un sol gris.

By adding the wall between the Foyer and Family Room, the view to the Family Room is now beautifully framed by the black cased opening. Perforated metal wall scones flank the hallway to the right, which leads to the private bedroom suites. The relocated coat closet provides an end to the new floating fireplace, hearth and built in shelves. On the left, artwork is perfectly lit to lead visitors into the Family Room. Engineered European Oak flooring was installed. The wide plank matte finish compliments the industrial feel of the existing rough cut ceiling beams.
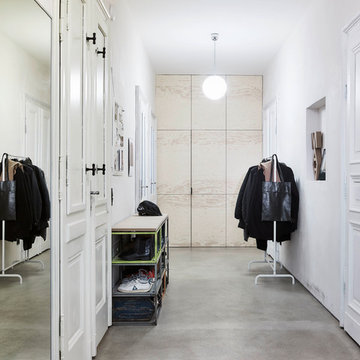
© Michael Moser
Réalisation d'un couloir urbain de taille moyenne avec un mur blanc, sol en béton ciré et un sol gris.
Réalisation d'un couloir urbain de taille moyenne avec un mur blanc, sol en béton ciré et un sol gris.
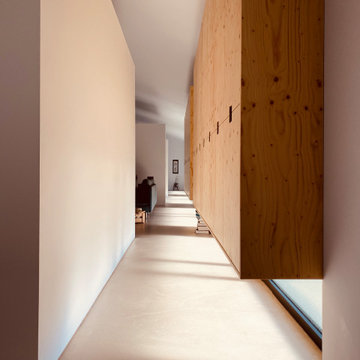
Vista desde el hall de acceso de toda la longitud de la vivienda. Se aprecia la luz natural rasante que baña el suelo bajo el mobiliario suspendido.
Idées déco pour un couloir industriel de taille moyenne avec un mur blanc, sol en béton ciré et un sol gris.
Idées déco pour un couloir industriel de taille moyenne avec un mur blanc, sol en béton ciré et un sol gris.
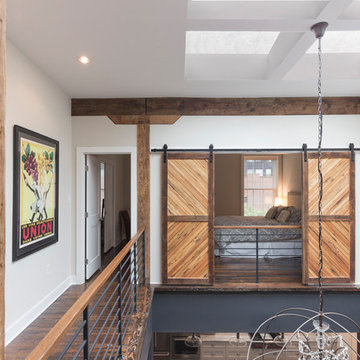
Idée de décoration pour un couloir urbain de taille moyenne avec un mur beige, un sol en bois brun et un sol marron.
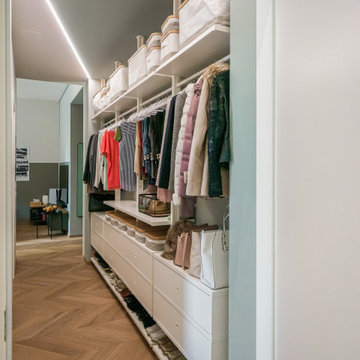
Liadesign
Inspiration pour un couloir urbain de taille moyenne avec un mur gris, parquet clair et un plafond décaissé.
Inspiration pour un couloir urbain de taille moyenne avec un mur gris, parquet clair et un plafond décaissé.
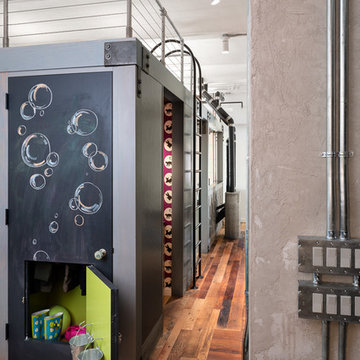
Photo Credit: Amy Barkow | Barkow Photo,
Lighting Design: LOOP Lighting,
Interior Design: Blankenship Design,
General Contractor: Constructomics LLC
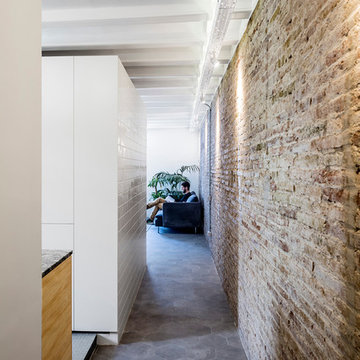
Adrià Goula
Aménagement d'un couloir industriel de taille moyenne avec un mur marron et un sol en carrelage de céramique.
Aménagement d'un couloir industriel de taille moyenne avec un mur marron et un sol en carrelage de céramique.
Idées déco de couloirs industriels de taille moyenne
1