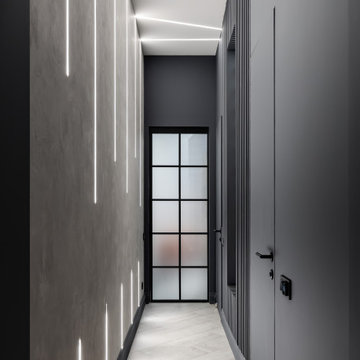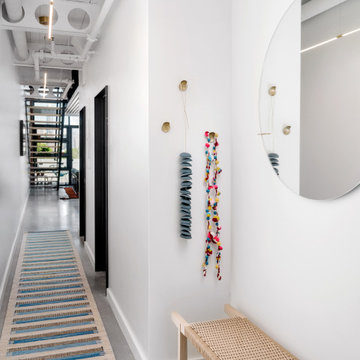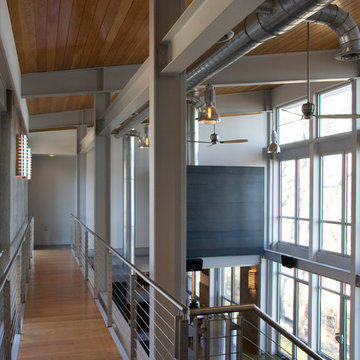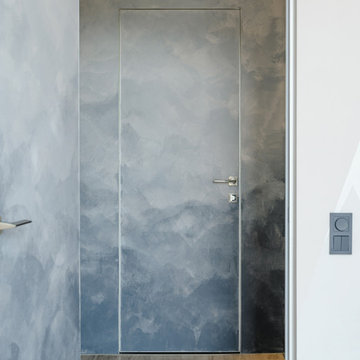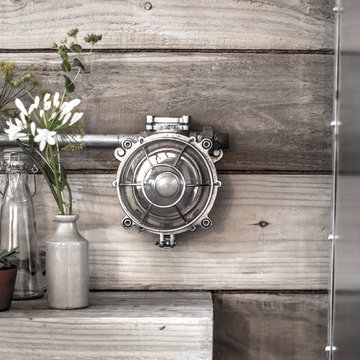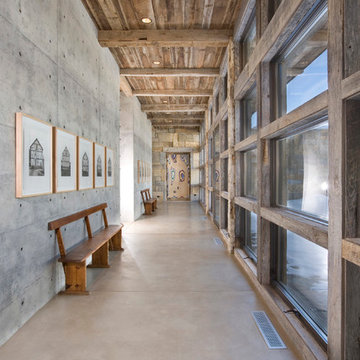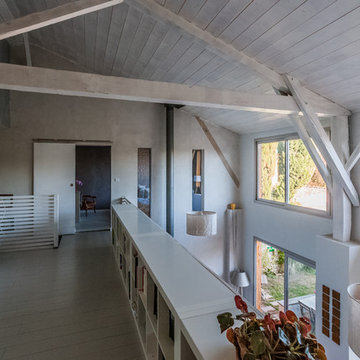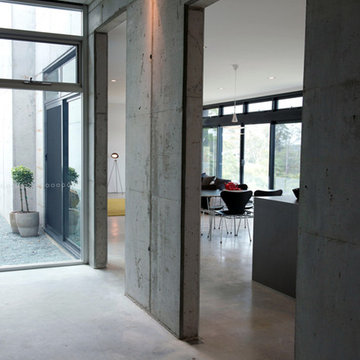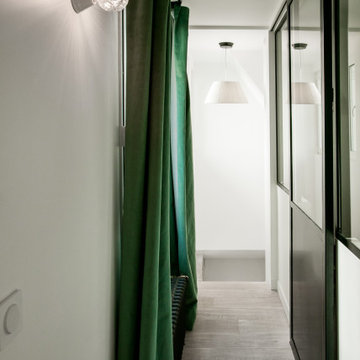Idées déco de couloirs industriels gris
Trier par:Populaires du jour
1 - 20 sur 365 photos
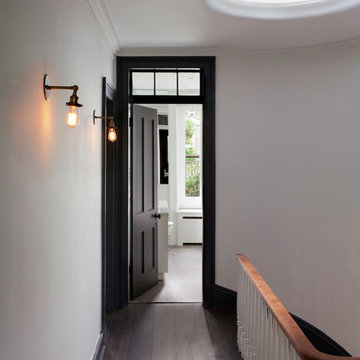
Rachael Stollar
Idée de décoration pour un couloir urbain de taille moyenne avec un mur blanc et parquet foncé.
Idée de décoration pour un couloir urbain de taille moyenne avec un mur blanc et parquet foncé.
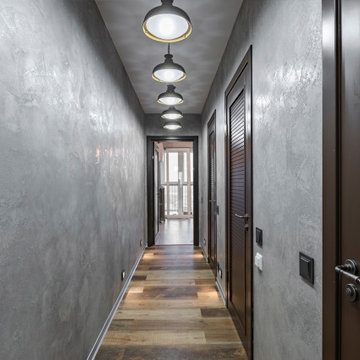
Inspiration pour un petit couloir urbain avec un mur gris, un sol en vinyl et un sol multicolore.
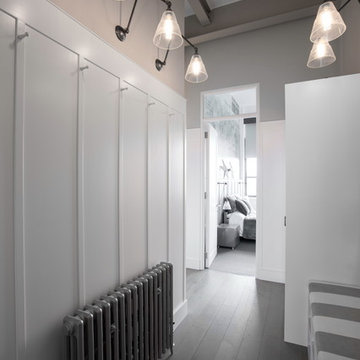
The brief for this project involved completely re configuring the space inside this industrial warehouse style apartment in Chiswick to form a one bedroomed/ two bathroomed space with an office mezzanine level. The client wanted a look that had a clean lined contemporary feel, but with warmth, texture and industrial styling. The space features a colour palette of dark grey, white and neutral tones with a bespoke kitchen designed by us, and also a bespoke mural on the master bedroom wall.
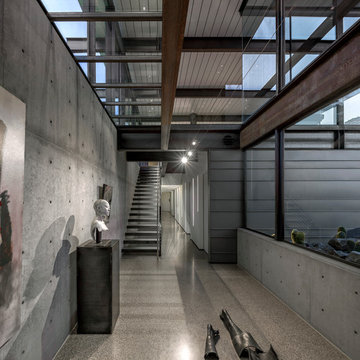
Clean modern lines & materials throughout and Construction Zone's custom fabricated steel windows open up to the mountain and views.
architecture & construction: The Construction Zone, LTD
photo:bill timmerman
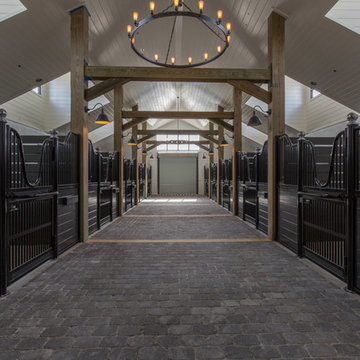
For more information on this property contact Carol.Sollak@evusa.com
Photo Credit- Carlos Molejon Photography
Project Management- Bedford Park International LLC
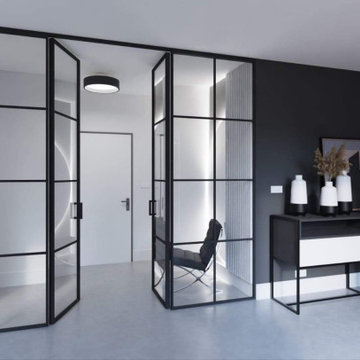
LUMI Doors and Partitions by Komandor. Right on trend and so versatile. This system can be used as a room divider, a screen, with sliding or hinged doors. The frames can be filled with solid glass or wood panel or divided with a characteristic mullion. Update or define your space with this sleek system and let in the light!
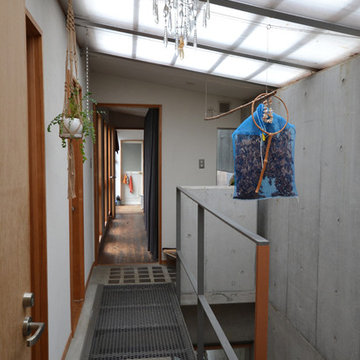
通り庭の上部のトップライト。
敷地の形状を考慮し、上部より光を取り入れ、床の仕上げをエキスパントメタルにすることで、一階まで光を届かせるという仕組み。少々スリリングではありますが、車が乗っても壊れない材料ですので、ご心配なく
Exemple d'un couloir industriel.
Exemple d'un couloir industriel.
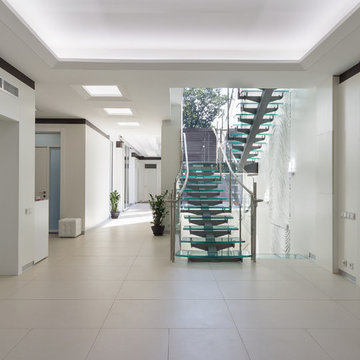
Алексей FotoRealEstate.com
Cette image montre un grand couloir urbain avec un mur blanc, un sol en carrelage de porcelaine et un sol beige.
Cette image montre un grand couloir urbain avec un mur blanc, un sol en carrelage de porcelaine et un sol beige.
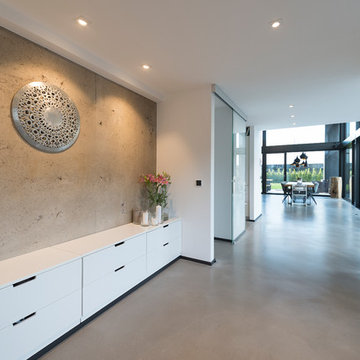
Aménagement d'un grand couloir industriel avec un mur blanc, sol en béton ciré et un sol gris.
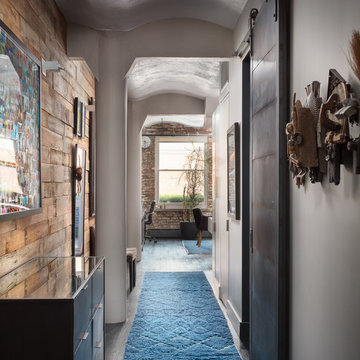
Mike Van Tassell / mikevantassell.com
Cette photo montre un couloir industriel avec un mur gris, un sol en bois brun et un sol gris.
Cette photo montre un couloir industriel avec un mur gris, un sol en bois brun et un sol gris.
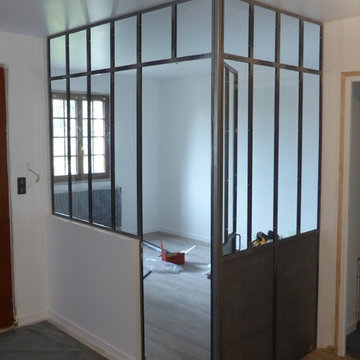
Inspiration pour un couloir urbain de taille moyenne avec un mur blanc, parquet foncé et un sol marron.
Idées déco de couloirs industriels gris
1
