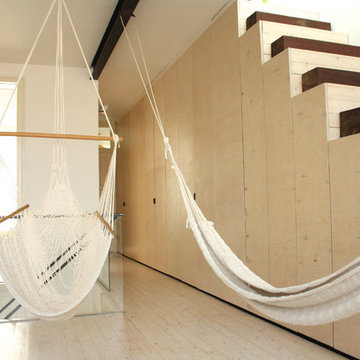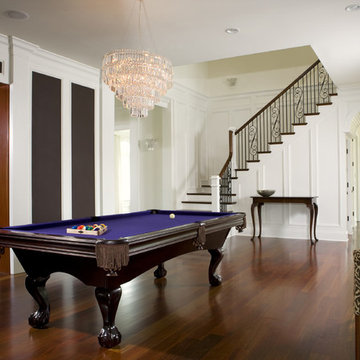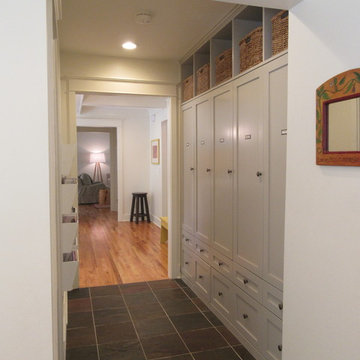Idées déco de couloirs marrons avec un mur blanc
Trier par :
Budget
Trier par:Populaires du jour
121 - 140 sur 7 708 photos
1 sur 3

GALAXY-Polished Concrete Floor in Semi Gloss sheen finish with Full Stone exposure revealing the customized selection of pebbles & stones within the 32 MPa concrete slab. Customizing your concrete is done prior to pouring concrete with Pre Mix Concrete supplier
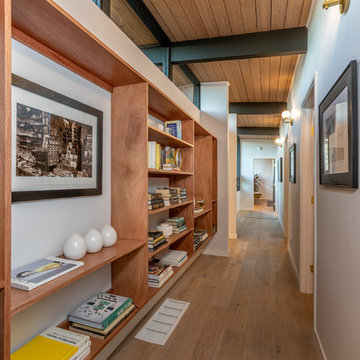
Idée de décoration pour un couloir vintage avec un mur blanc, un sol en bois brun et un sol marron.
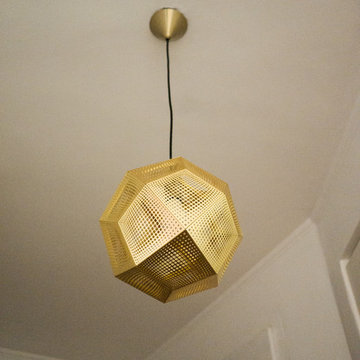
Liadesign
Aménagement d'un petit couloir contemporain avec un mur blanc, un sol en bois brun et un sol marron.
Aménagement d'un petit couloir contemporain avec un mur blanc, un sol en bois brun et un sol marron.
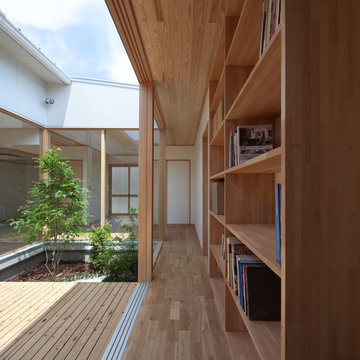
Yousuke Harigane (TechniStaff)
Cette image montre un couloir asiatique de taille moyenne avec un mur blanc, parquet clair et un sol beige.
Cette image montre un couloir asiatique de taille moyenne avec un mur blanc, parquet clair et un sol beige.
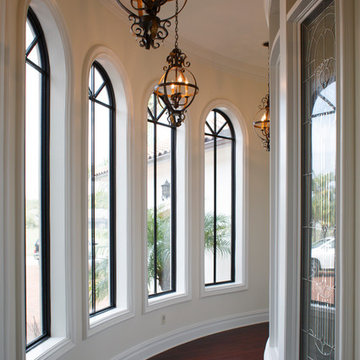
Photography: Jessie Preza
Idées déco pour un couloir méditerranéen de taille moyenne avec un mur blanc, parquet foncé et un sol rouge.
Idées déco pour un couloir méditerranéen de taille moyenne avec un mur blanc, parquet foncé et un sol rouge.
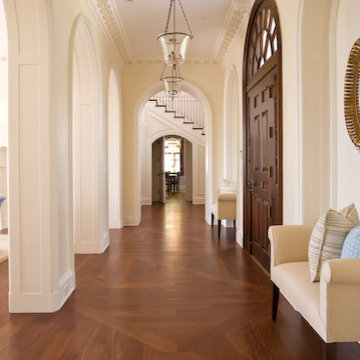
The Entry Hall opens to the Living Room and Stair Hall leading into the Kitchen. Tall arches with classic detailing open up the space to the adjoining rooms. Staging and Interior Design by Jill Shelvin, Intrinsic Design.
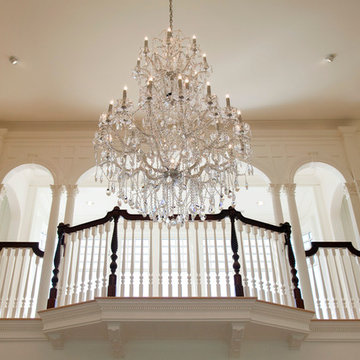
Having been neglected for nearly 50 years, this home was rescued by new owners who sought to restore the home to its original grandeur. Prominently located on the rocky shoreline, its presence welcomes all who enter into Marblehead from the Boston area. The exterior respects tradition; the interior combines tradition with a sparse respect for proportion, scale and unadorned beauty of space and light.
This project was featured in Design New England Magazine. http://bit.ly/SVResurrection
Photo Credit: Eric Roth
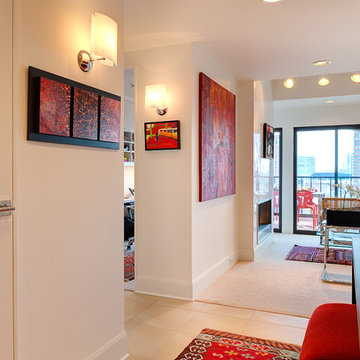
Photo Credit: Scott Amundson
Idées déco pour un couloir contemporain avec un mur blanc.
Idées déco pour un couloir contemporain avec un mur blanc.
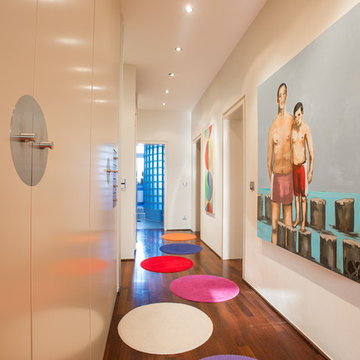
Jörn Dreier
Idées déco pour un couloir contemporain de taille moyenne avec un mur blanc et parquet foncé.
Idées déco pour un couloir contemporain de taille moyenne avec un mur blanc et parquet foncé.
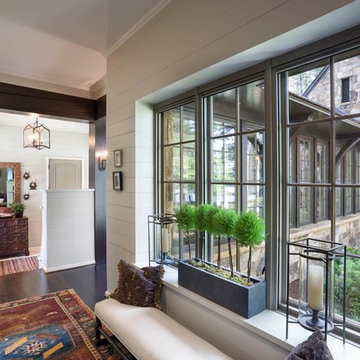
Idées déco pour un grand couloir classique avec un mur blanc, parquet foncé et un sol marron.

Réalisation d'un couloir méditerranéen de taille moyenne avec un mur blanc, sol en béton ciré, un sol beige et poutres apparentes.
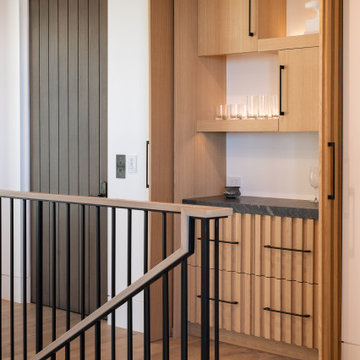
Exemple d'un couloir chic de taille moyenne avec un mur blanc, parquet clair et un sol marron.
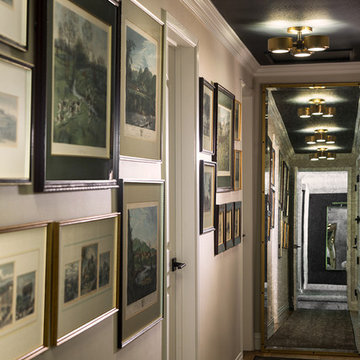
Cette photo montre un couloir éclectique de taille moyenne avec un mur blanc, parquet clair et un sol marron.
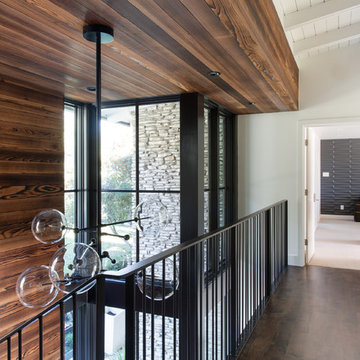
Réalisation d'un grand couloir design avec un mur blanc, un sol en bois brun et un sol marron.
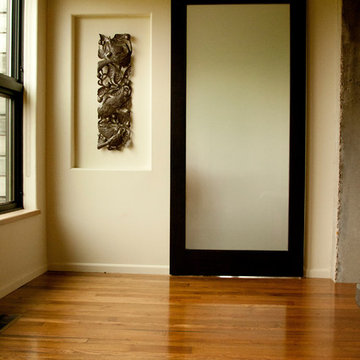
The change in flooring in the sunroom gives a beautiful division, creating a new atmosphere. It allows a section for recreation, while leaving a space for a more relaxed environment. The sliding door adds a beautiful touch. Designed and Constructed by John Mast Construction, Photo by Caleb Mast
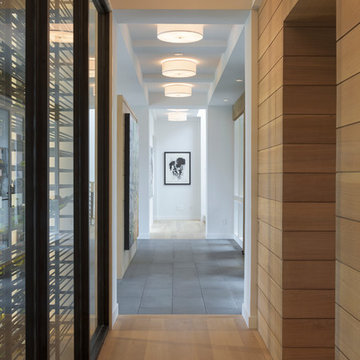
Builder: John Kraemer & Sons, Inc. - Architect: Charlie & Co. Design, Ltd. - Interior Design: Martha O’Hara Interiors - Photo: Spacecrafting Photography
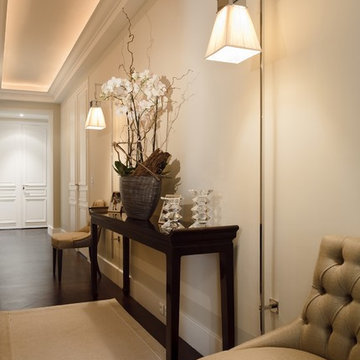
Idée de décoration pour un grand couloir tradition avec un mur blanc et parquet foncé.
Idées déco de couloirs marrons avec un mur blanc
7
