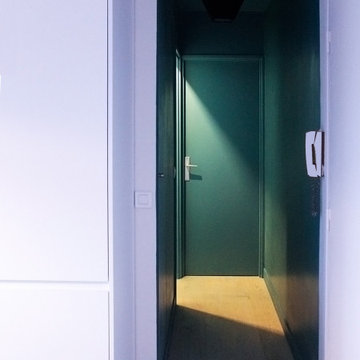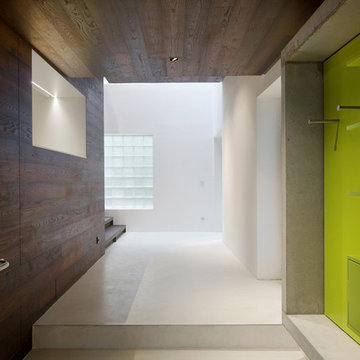Idées déco de couloirs marrons avec un mur vert
Trier par :
Budget
Trier par:Populaires du jour
121 - 140 sur 418 photos
1 sur 3
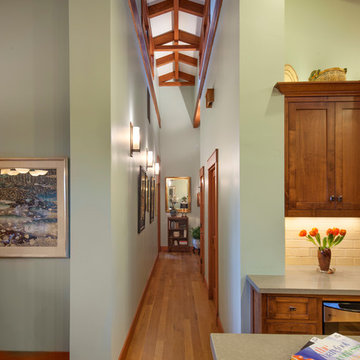
Architect: Banyan Architects
General Contractor: Allen Construction
Photographer: Jim Bartsch Photography
Idée de décoration pour un grand couloir craftsman avec un mur vert et parquet clair.
Idée de décoration pour un grand couloir craftsman avec un mur vert et parquet clair.
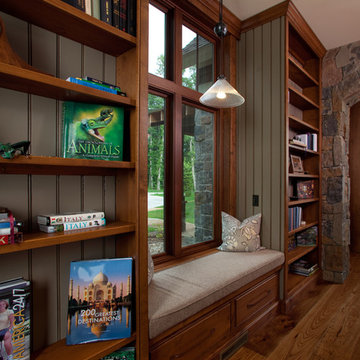
Photographer: William J. Hebert
• The best of both traditional and transitional design meet in this residence distinguished by its rustic yet luxurious feel. Carefully positioned on a site blessed with spacious surrounding acreage, the home was carefully positioned on a tree-filled hilltop and tailored to fit the natural contours of the land. The house sits on the crest of the peak, which allows it to spotlight and enjoy the best vistas of the valley and pond below. Inside, the home’s welcoming style continues, featuring a Midwestern take on perennially popular Western style and rooms that were also situated to take full advantage of the site. From the central foyer that leads into a large living room with a fireplace, the home manages to have an open and functional floor plan while still feeling warm and intimate enough for smaller gatherings and family living. The extensive use of wood and timbering throughout brings that sense of the outdoors inside, with an open floor plan, including a kitchen that spans the length of the house and an overall level of craftsmanship and details uncommon in today’s architecture. •
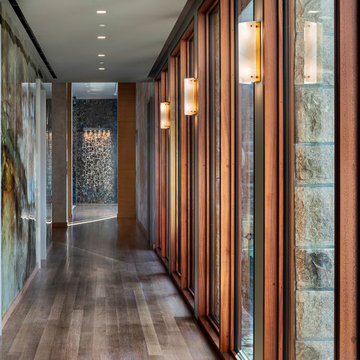
Windows:
• Same as previous
Interior Art Wall:
• Aluminum-back Resin Panels from Studium, David Meitus
• Artist: Alex Turco
• Pattern: Custom-made Green Onyx
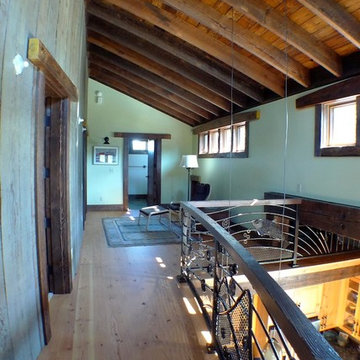
A block from the beach in the quaint seaside village of Neskowin, our clients wanted a home that was comfortable when they were alone or with family and friends. They also wanted to integrate salvaged Douglas-fir lumber from a deconstructed 1938 warehouse. Influenced by the reclaimed wood and our mutual appreciation of old wood buildings, barns, and historic lodges, the project used the recycled lumber throughout for columns and beams, roof framing, flooring, cabinetry, wall paneling, interior trim, doors and furniture.
At the same time, we designed the home to endure the harsh environment of the Oregon coast. As a LEED™ Gold home, the building envelope is both durable and well insulated. The mechanical systems, which include radiant-heat flooring and an ultra-efficient Heat Recovery Ventilator, make this home comfortable and healthy regardless of the weather. With its lodge-like simplicity and unique design details, this home is a joyful blend of old and new.
The design of the home and the energy efficient features caught the attention of several publications, including Fine Homebuilding, who featured it in their August/September 2011 issue.
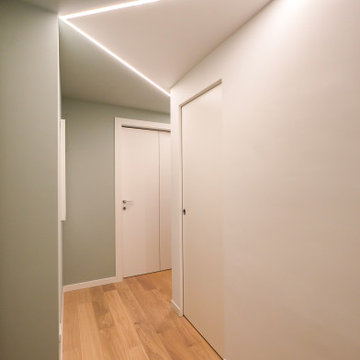
Liadesign
Idée de décoration pour un petit couloir design avec un mur vert, parquet clair et un plafond décaissé.
Idée de décoration pour un petit couloir design avec un mur vert, parquet clair et un plafond décaissé.
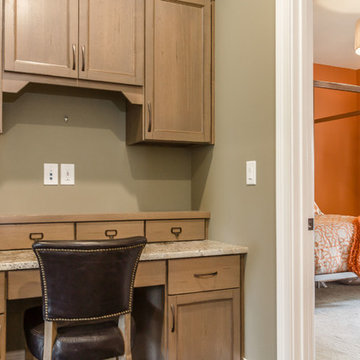
Idées déco pour un couloir classique de taille moyenne avec un mur vert et moquette.
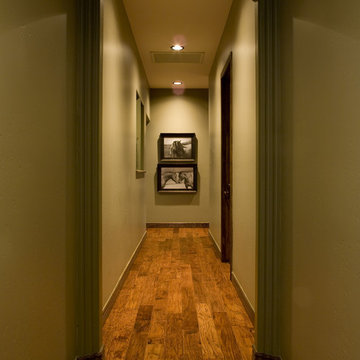
This getaway for the urban elite is a bold re-interpretation of
the classic cabin paradigm. Located atop the San Francisco
Peaks the space pays homage to the surroundings by
accenting the natural beauty with industrial influenced
pieces and finishes that offer a retrospective on western
lifestyle.
Recently completed, the design focused on furniture and
fixtures with some emphasis on lighting and bathroom
updates. The character of the space reflected the client's
renowned personality and connection with the western lifestyle.
Mixing modern interpretations of classic pieces with textured
finishes the design encapsulates the new direction of western.
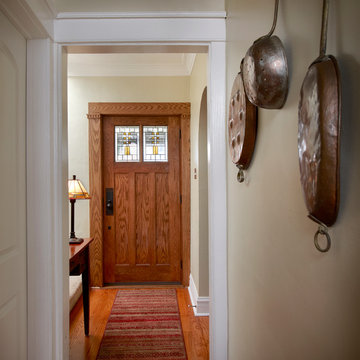
Photography by Tony Soluri
Aménagement d'un couloir craftsman de taille moyenne avec un mur vert et un sol en bois brun.
Aménagement d'un couloir craftsman de taille moyenne avec un mur vert et un sol en bois brun.
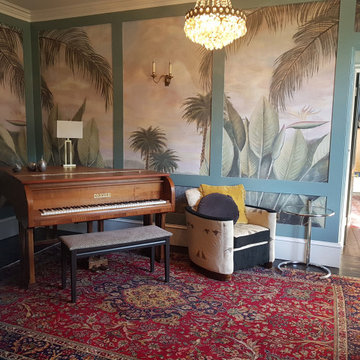
This music room was a semi disused passage to the lounge. By making such a feature of the wallpaper within the panelling, the room is now extremely glamorous and inviting and is the first thing your eye is drawn to when you step through the front door. This room now deserves evening soirees. Wallpaper panels by Ananbo.com This one is called Saratana Coleur Vielli et Patine. It looks truly handpainted and old.
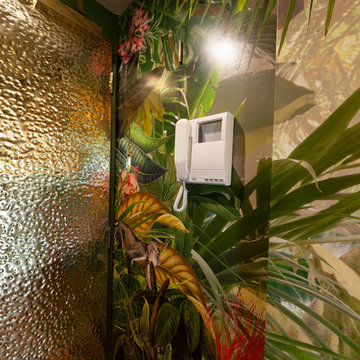
A very narrow hallway is made wider using a series of optical illusions: wow wallpaper, mirror down one side and parquet laid on the horizontal
http://earlsmithphotographer.com/
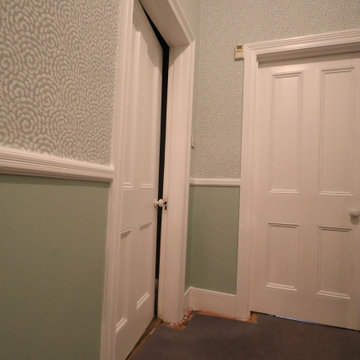
This hallway restoration started from removing all wallpaper, making all walls and ceilings good, repair water damage. The next new wallrock system was applied - reinforced Lining paper. Everything was restored including with dustless sanding system and bespoke paint application.
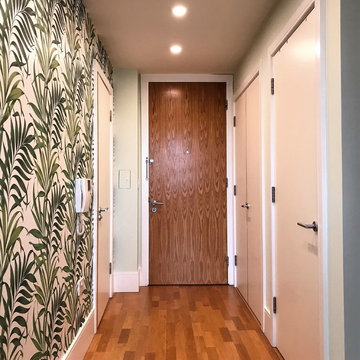
Painters and decorators in Highbury, London.
House to home interior painting and decorating project. Protection to floor and furniture; preparation to walls and woodwork. Painting walls with multiple paint colours as well as wallpapering feature walls in lounge and bedroom areas. Photo: Adam Stefaniak
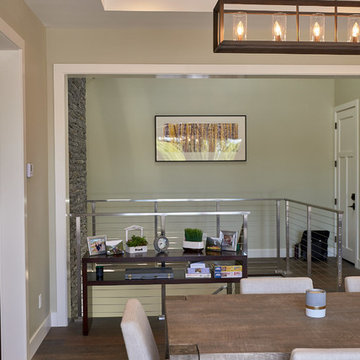
Idées déco pour un couloir contemporain de taille moyenne avec un mur vert, un sol en bois brun et un sol marron.
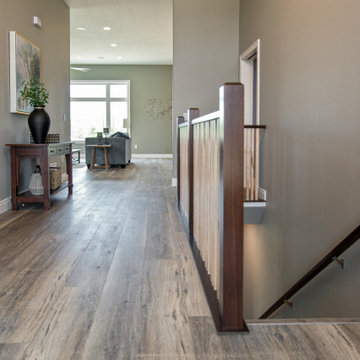
Wood-look Luxury Vinyl Plank by Shaw Floors - Southern Oak Click Neutral
Exemple d'un couloir chic avec un sol en vinyl, un sol marron et un mur vert.
Exemple d'un couloir chic avec un sol en vinyl, un sol marron et un mur vert.
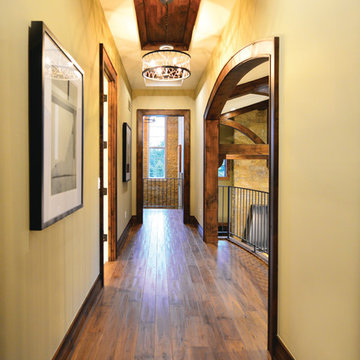
Inspiration pour un couloir chalet de taille moyenne avec un mur vert et un sol en bois brun.
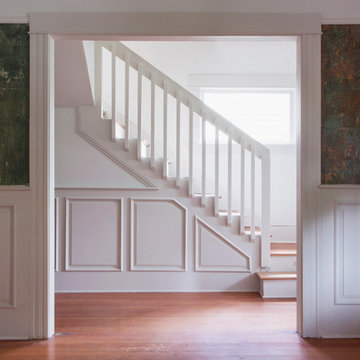
Exposed plaster with white wainscoting.
Cette image montre un petit couloir rustique avec un mur vert et un sol en bois brun.
Cette image montre un petit couloir rustique avec un mur vert et un sol en bois brun.
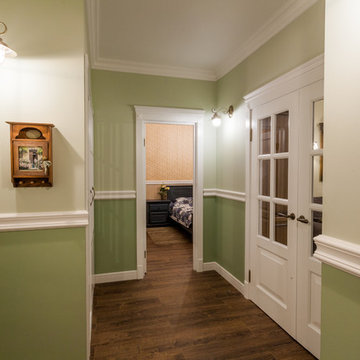
Маргарита Кунник
Inspiration pour un petit couloir rustique avec un mur vert, sol en stratifié et un sol marron.
Inspiration pour un petit couloir rustique avec un mur vert, sol en stratifié et un sol marron.
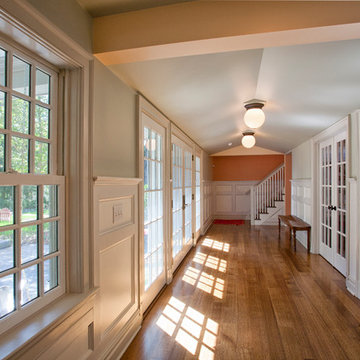
Doyle Coffin Architecture
+ Dan Lenore, Photographer
Idée de décoration pour un grand couloir champêtre avec un mur vert et un sol en bois brun.
Idée de décoration pour un grand couloir champêtre avec un mur vert et un sol en bois brun.
Idées déco de couloirs marrons avec un mur vert
7
