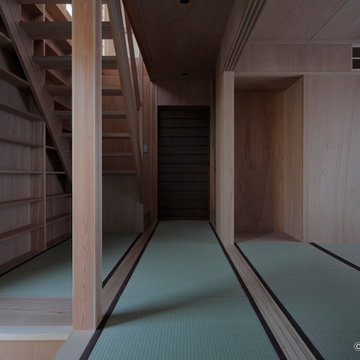Idées déco de couloirs marrons avec un plafond en bois
Trier par :
Budget
Trier par:Populaires du jour
81 - 100 sur 188 photos
1 sur 3
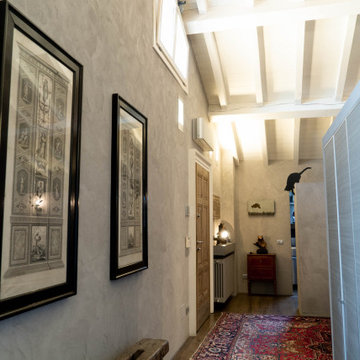
Exemple d'un couloir éclectique de taille moyenne avec un mur gris, parquet foncé, un sol marron et un plafond en bois.
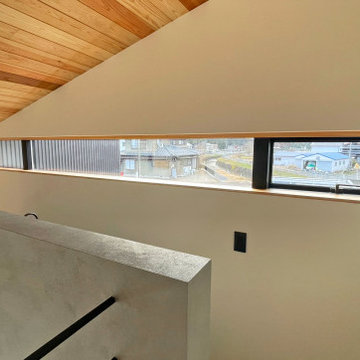
Idée de décoration pour un couloir minimaliste avec un mur gris, un sol en bois brun, un sol marron, un plafond en bois et du papier peint.
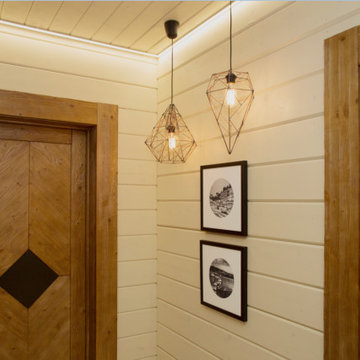
Коридор в рустикальном стиле в загородном доме
Exemple d'un couloir en bois de taille moyenne avec un mur beige, un sol en bois brun, un sol beige et un plafond en bois.
Exemple d'un couloir en bois de taille moyenne avec un mur beige, un sol en bois brun, un sol beige et un plafond en bois.
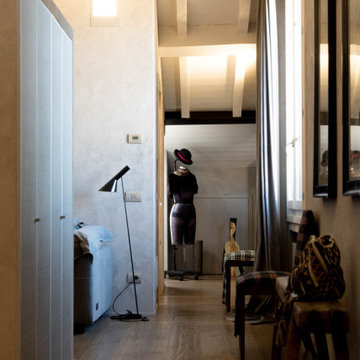
Idées déco pour un couloir éclectique de taille moyenne avec un mur gris, parquet foncé, un sol marron et un plafond en bois.
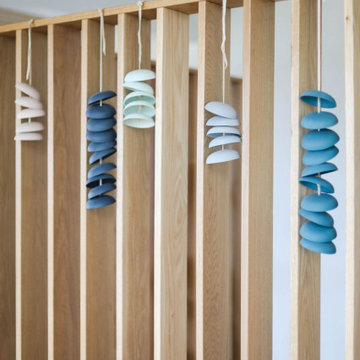
Cette image montre un couloir nordique avec un mur blanc, un sol en bois brun, un sol marron et un plafond en bois.
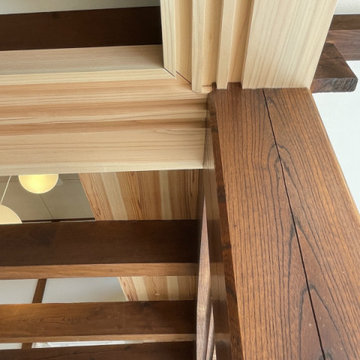
狂いが少ないとはいえ、120年経った柱、鴨居に3本引建具を取り付けるのは至難の業。職人の腕が光ります。
Cette image montre un couloir asiatique de taille moyenne avec un mur blanc, un sol en contreplaqué et un plafond en bois.
Cette image montre un couloir asiatique de taille moyenne avec un mur blanc, un sol en contreplaqué et un plafond en bois.
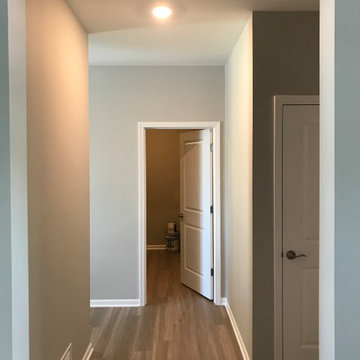
Upon completion
Walls done in Sherwin-Williams Repose Gray SW7015
Doors, Frames, Baseboard, Window Ledges and Fireplace Mantel done in Benjamin Moore White Dove OC-17
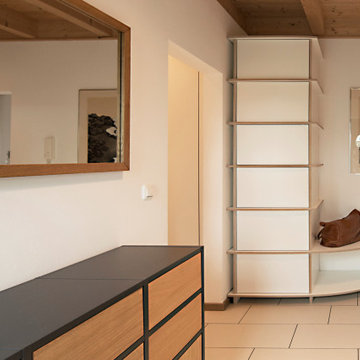
Interior Design: freudenspiel by Elisabeth Zola;
Fotos: Zolaproduction
Stauraummöbel für den Flur. Hier werden Taschen, Schulranzen etc. verstaut - individuelle Anfertigung.
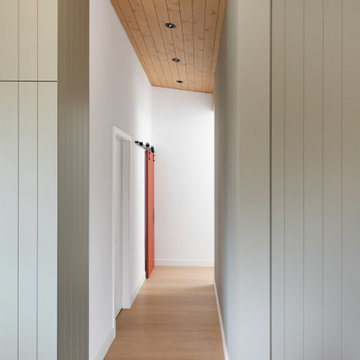
This 1967 home has been transformed. LANTERN HOUSE is located at the edge of the forest, the edge of urbanity, where the glass and metal clad entry and stair volumes glow like lanterns in the night. The sloping, trapezoidal site posed challenges, resulting in a very unique geometry with a courtyard, a bridge, and a new stair tower link old to new. A new porch and foyer create a gradual entry sequence into the existing main house. A new roof form provides vaulted ceilings in an open plan concept. The primary living spaces are connected to private outdoor spaces for entertaining and everyday living, and the main addition contains a private master retreat with secluded access from the stair tower. The connection with nature is ever present throughout the house with intentionally placed glazing framing views to the surrounding trees.
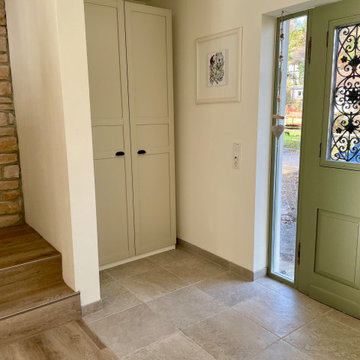
Ein großzügiger Eingangsbereich mit ausreichend Stauraum heißt die Bewohner des Hauses und ihre Gäste herzlich willkommen. Der Eingangsbereich ist in grau-beige Tönen gehalten. Im Bereich des Windfangs sind Steinfliesen mit getrommelten Kanten verlegt, die in den Vinylboden übergehen, der im restlichen Wohnraum verlegt ist.
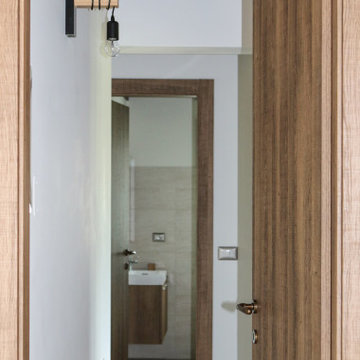
Dettaglio porta Internorm che divide la zona giorno dalla zona notte.
Exemple d'un petit couloir moderne avec un mur blanc, un sol en brique, un sol multicolore et un plafond en bois.
Exemple d'un petit couloir moderne avec un mur blanc, un sol en brique, un sol multicolore et un plafond en bois.
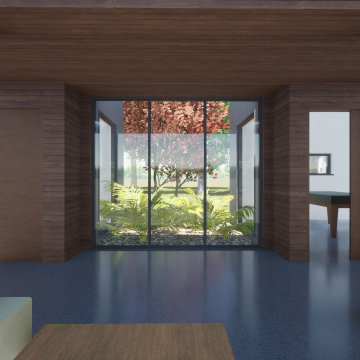
Inspiration pour un couloir minimaliste en bois de taille moyenne avec un mur marron, un sol en linoléum, un sol gris et un plafond en bois.
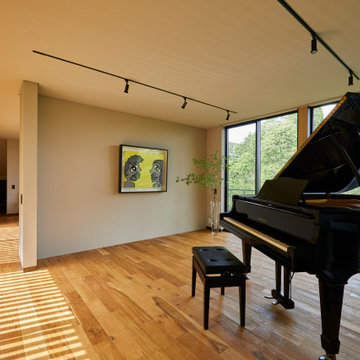
Réalisation d'un couloir design avec un sol en bois brun, un sol marron, un plafond en bois et un mur beige.
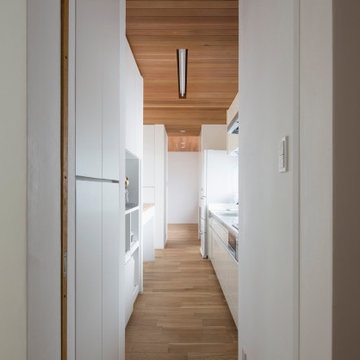
写真 | 堀 隆之
Idée de décoration pour un couloir de taille moyenne avec un mur blanc, un sol en bois brun, un sol marron et un plafond en bois.
Idée de décoration pour un couloir de taille moyenne avec un mur blanc, un sol en bois brun, un sol marron et un plafond en bois.
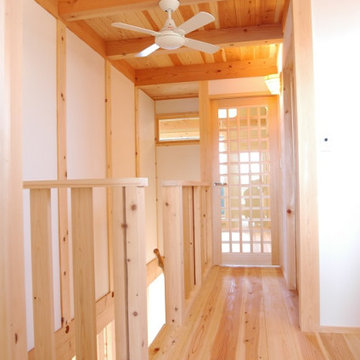
二階の廊下。風道の役割もしています。
Idée de décoration pour un couloir asiatique de taille moyenne avec un mur blanc, un sol en bois brun, un sol beige et un plafond en bois.
Idée de décoration pour un couloir asiatique de taille moyenne avec un mur blanc, un sol en bois brun, un sol beige et un plafond en bois.
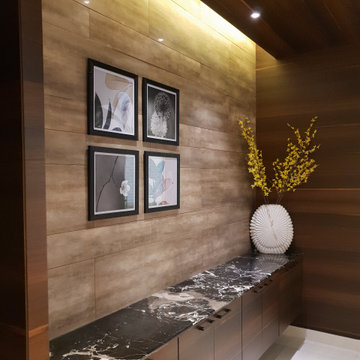
Inspiration pour un couloir design de taille moyenne avec un mur marron, un sol en marbre, un sol beige, un plafond en bois et du lambris.
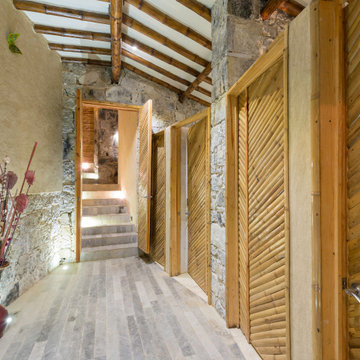
Located at the heart of Puebla state mountains in Mexico, an area of great natural beauty and rugged topography, inhabited mainly by nahuatl and totonacas. The project answers to the needs of expansion of the local network of sustainable alternative tourism TosepanKali complementing the services offered by the existing hotel.
The building is shaped in an organic geometry to create a natural and “out of the city” relaxing experience and link to the rich cultural and natural inheritance of the town. The architectural program includes a reception, juice bar, a massage and treatment area, an ecological swimming pool, and a traditional “temazcal” bath, since the aim of the project is to merge local medicinal traditions with contemporary wellness treatments.
Sited at a former quarry, the building organic geometry also dialogs and adapts with the context and relates to the historical coffee plantations of the region. Conceived to create the less impact possible on the site, the program is placed into different level terraces adapting the space into the existing topography. The materials used were locally manufactured, including: adobe earth block, quarry stone, structural bamboo. It also includes eco-friendly technologies like a natural rain water swimming pool, and onsite waste water treatment.
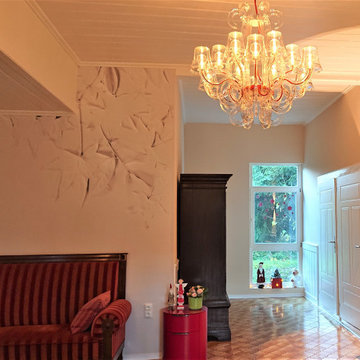
Eine moderne Interpretation eines Kronleuchtres mit roten Akzenten im Kontrast zum Lehmputz im warmen Naturton und außergewöhnlicher italienische Dekortapete.
Der Bodenbelag sollte erhalten bleiben.
www. Interior-designerin.com
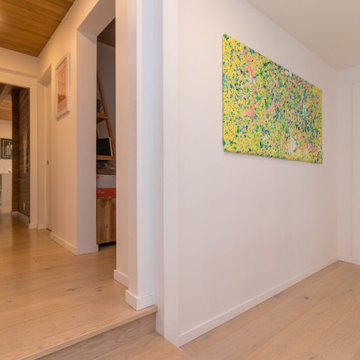
Originally, this custom-built wood cabin in Central Saanich was rustic and stark, but with our work, we were able to help transform it into a modern rural retreat.
A key change in this home transformation was updating some of the more dated and unwelcoming design elements, including the floors. By removing the original 70's red carpets and strip Oak floors and replacing them with a Wide Plank, Pre-Finished Engineered Oak throughout, we were able to keep that secluded cabin feel all the while adding a modern refresh.
Idées déco de couloirs marrons avec un plafond en bois
5
