Idées déco de couloirs marrons avec un plafond voûté
Trier par :
Budget
Trier par:Populaires du jour
1 - 20 sur 161 photos
1 sur 3

Rustic yet refined, this modern country retreat blends old and new in masterful ways, creating a fresh yet timeless experience. The structured, austere exterior gives way to an inviting interior. The palette of subdued greens, sunny yellows, and watery blues draws inspiration from nature. Whether in the upholstery or on the walls, trailing blooms lend a note of softness throughout. The dark teal kitchen receives an injection of light from a thoughtfully-appointed skylight; a dining room with vaulted ceilings and bead board walls add a rustic feel. The wall treatment continues through the main floor to the living room, highlighted by a large and inviting limestone fireplace that gives the relaxed room a note of grandeur. Turquoise subway tiles elevate the laundry room from utilitarian to charming. Flanked by large windows, the home is abound with natural vistas. Antlers, antique framed mirrors and plaid trim accentuates the high ceilings. Hand scraped wood flooring from Schotten & Hansen line the wide corridors and provide the ideal space for lounging.

Groin Vaulted Gallery.
Cette image montre un grand couloir méditerranéen en bois avec un mur beige, un sol en marbre, un sol blanc et un plafond voûté.
Cette image montre un grand couloir méditerranéen en bois avec un mur beige, un sol en marbre, un sol blanc et un plafond voûté.

Honouring the eclectic mix of The Old High Street, we used a soft colour palette on the walls and ceilings, with vibrant pops of turmeric, emerald greens, local artwork and bespoke joinery.
The renovation process lasted three months; involving opening up the kitchen to create an open plan living/dining space, along with replacing all the floors, doors and woodwork. Full electrical rewire, as well as boiler install and heating system.
A bespoke kitchen from local Cornish joiners, with metallic door furniture and a strong white worktop has made a wonderful cooking space with views over the water.
Both bedrooms boast woodwork in Lulworth and Oval Room Blue - complimenting the vivid mix of artwork and rich foliage.

We love it when a home becomes a family compound with wonderful history. That is exactly what this home on Mullet Lake is. The original cottage was built by our client’s father and enjoyed by the family for years. It finally came to the point that there was simply not enough room and it lacked some of the efficiencies and luxuries enjoyed in permanent residences. The cottage is utilized by several families and space was needed to allow for summer and holiday enjoyment. The focus was on creating additional space on the second level, increasing views of the lake, moving interior spaces and the need to increase the ceiling heights on the main level. All these changes led for the need to start over or at least keep what we could and add to it. The home had an excellent foundation, in more ways than one, so we started from there.
It was important to our client to create a northern Michigan cottage using low maintenance exterior finishes. The interior look and feel moved to more timber beam with pine paneling to keep the warmth and appeal of our area. The home features 2 master suites, one on the main level and one on the 2nd level with a balcony. There are 4 additional bedrooms with one also serving as an office. The bunkroom provides plenty of sleeping space for the grandchildren. The great room has vaulted ceilings, plenty of seating and a stone fireplace with vast windows toward the lake. The kitchen and dining are open to each other and enjoy the view.
The beach entry provides access to storage, the 3/4 bath, and laundry. The sunroom off the dining area is a great extension of the home with 180 degrees of view. This allows a wonderful morning escape to enjoy your coffee. The covered timber entry porch provides a direct view of the lake upon entering the home. The garage also features a timber bracketed shed roof system which adds wonderful detail to garage doors.
The home’s footprint was extended in a few areas to allow for the interior spaces to work with the needs of the family. Plenty of living spaces for all to enjoy as well as bedrooms to rest their heads after a busy day on the lake. This will be enjoyed by generations to come.
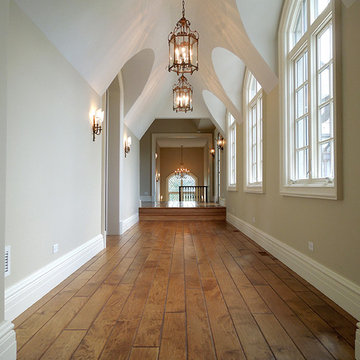
Opulent details elevate this suburban home into one that rivals the elegant French chateaus that inspired it. Floor: Variety of floor designs inspired by Villa La Cassinella on Lake Como, Italy. 6” wide-plank American Black Oak + Canadian Maple | 4” Canadian Maple Herringbone | custom parquet inlays | Prime Select | Victorian Collection hand scraped | pillowed edge | color Tolan | Satin Hardwax Oil. For more information please email us at: sales@signaturehardwoods.com
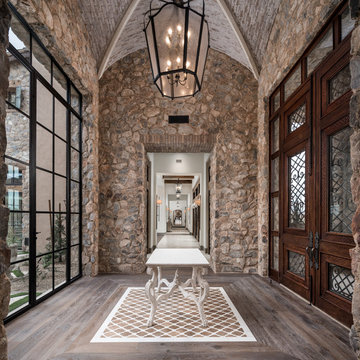
Hallway with vaulted ceilings, double entry doors, wood flooring, and stone detail.
Idée de décoration pour un très grand couloir méditerranéen avec un mur multicolore, parquet foncé, un sol multicolore et un plafond voûté.
Idée de décoration pour un très grand couloir méditerranéen avec un mur multicolore, parquet foncé, un sol multicolore et un plafond voûté.

Pequeño distribuidor de la vivienda, que da acceso a los dos dormitorios por puertas típicas del Cabanyal, restauradas. Espacio iluminado indirectamente a través de los ladrillos de vidrio traslucido del baño en suite.

Exemple d'un grand couloir nature en bois avec un mur blanc, parquet clair, un sol marron et un plafond voûté.

White oak wall panels inlayed with black metal.
Exemple d'un grand couloir moderne en bois avec un mur beige, parquet clair, un sol beige et un plafond voûté.
Exemple d'un grand couloir moderne en bois avec un mur beige, parquet clair, un sol beige et un plafond voûté.

Warm, light, and inviting with characteristic knot vinyl floors that bring a touch of wabi-sabi to every room. This rustic maple style is ideal for Japanese and Scandinavian-inspired spaces.

A wall of iroko cladding in the hall mirrors the iroko cladding used for the exterior of the building. It also serves the purpose of concealing the entrance to a guest cloakroom.
A matte finish, bespoke designed terrazzo style poured
resin floor continues from this area into the living spaces. With a background of pale agate grey, flecked with soft brown, black and chalky white it compliments the chestnut tones in the exterior iroko overhangs.
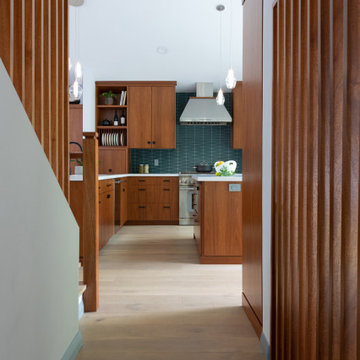
Carpeted stairs with iron rails made way for these elegant slatted partitions, newell post and handrail.
Idées déco pour un couloir moderne avec parquet clair et un plafond voûté.
Idées déco pour un couloir moderne avec parquet clair et un plafond voûté.

Cette photo montre un couloir tendance avec un mur blanc, parquet clair, un sol beige, poutres apparentes, un plafond voûté et un plafond en bois.

Aménagement d'un couloir montagne avec un mur blanc, un sol en bois brun, un sol marron, un plafond voûté et un plafond en bois.

Remodeled hallway is flanked by new storage and display units
Cette photo montre un couloir moderne en bois de taille moyenne avec un mur marron, un sol en vinyl, un sol marron et un plafond voûté.
Cette photo montre un couloir moderne en bois de taille moyenne avec un mur marron, un sol en vinyl, un sol marron et un plafond voûté.

Thoughtful design and detailed craft combine to create this timelessly elegant custom home. The contemporary vocabulary and classic gabled roof harmonize with the surrounding neighborhood and natural landscape. Built from the ground up, a two story structure in the front contains the private quarters, while the one story extension in the rear houses the Great Room - kitchen, dining and living - with vaulted ceilings and ample natural light. Large sliding doors open from the Great Room onto a south-facing patio and lawn creating an inviting indoor/outdoor space for family and friends to gather.
Chambers + Chambers Architects
Stone Interiors
Federika Moller Landscape Architecture
Alanna Hale Photography
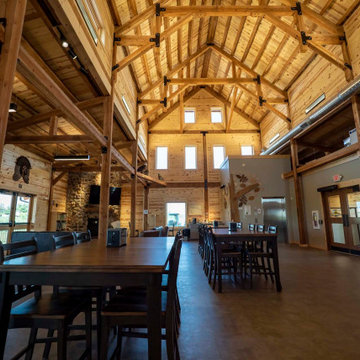
Raised center post and beam nature center interior
Inspiration pour un très grand couloir chalet avec un mur gris, un sol marron, un plafond voûté et du lambris de bois.
Inspiration pour un très grand couloir chalet avec un mur gris, un sol marron, un plafond voûté et du lambris de bois.

The pathways in your home deserve just as much attention as the rooms themselves. This bedroom hallway is a spine that connects the public spaces to the private areas. It was designed six-feet wide, so the artwork can be appreciated and not just passed by, and is enhanced with a commercial track lighting system integrated into its eight-foot ceiling. | Photography by Atlantic Archives
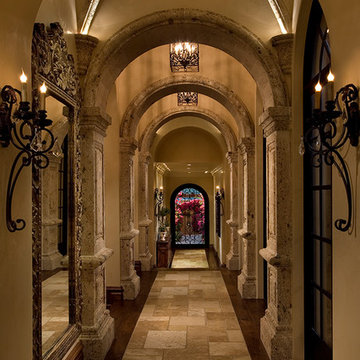
This Italian Villa hallway features vaulted ceilings and arches accompanied by chandeliers. The tile and wood flooring design run throughout the hallway.
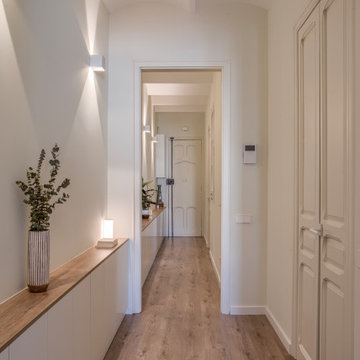
Albert y Marta nos contactan porque necesitan dar otro aire a este piso del Eixample de Barcelona.
Cambiar su estética, hacerlo más funcional y ganar almacenamiento son algunas de las premisas a seguir.
¡En esta reforma no se derriba ni una sola pared pero el cambio nos encanta!
Idées déco de couloirs marrons avec un plafond voûté
1