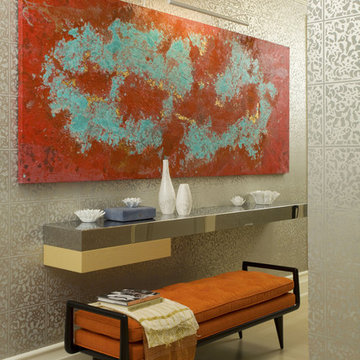Idées déco de couloirs marrons avec un sol beige
Trier par :
Budget
Trier par:Populaires du jour
61 - 80 sur 2 826 photos
1 sur 3

White oak wall panels inlayed with black metal.
Exemple d'un grand couloir moderne en bois avec un mur beige, parquet clair, un sol beige et un plafond voûté.
Exemple d'un grand couloir moderne en bois avec un mur beige, parquet clair, un sol beige et un plafond voûté.
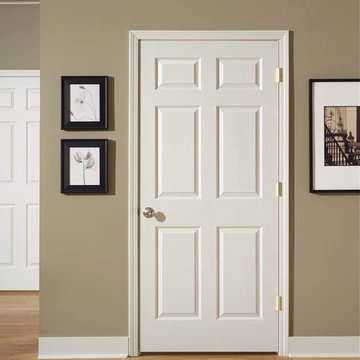
Exemple d'un petit couloir chic avec un mur marron, parquet clair et un sol beige.
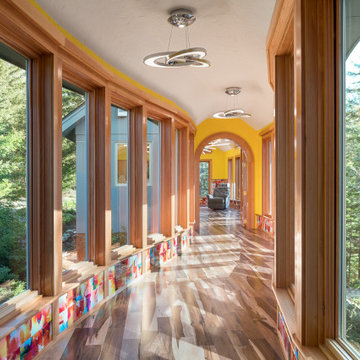
Cette image montre un couloir design avec un mur jaune, parquet clair et un sol beige.

Aménagement d'un couloir contemporain de taille moyenne avec un mur beige, un sol en carrelage de porcelaine, un sol beige et un plafond décaissé.
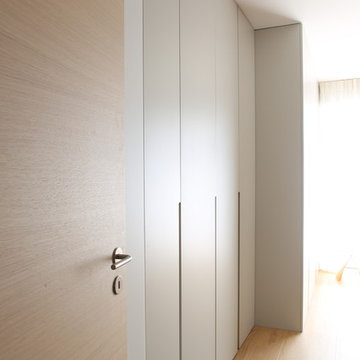
Réalisation d'un couloir design de taille moyenne avec un mur blanc, parquet clair et un sol beige.
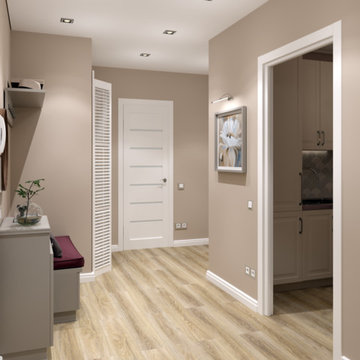
Inspiration pour un couloir design de taille moyenne avec un mur beige, sol en stratifié et un sol beige.
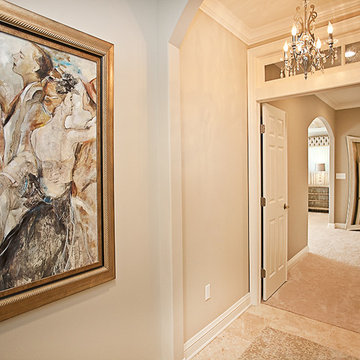
Réalisation d'un couloir tradition de taille moyenne avec un mur beige, un sol en carrelage de céramique et un sol beige.
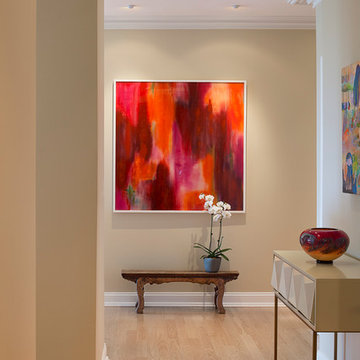
The long foyer hall is anchored with a bold painting that immediately draws you in. A simple antique Japanese bench and orchid bring a sense of tranquility to the otherwise bold art.....Photo by Jared Kuzia
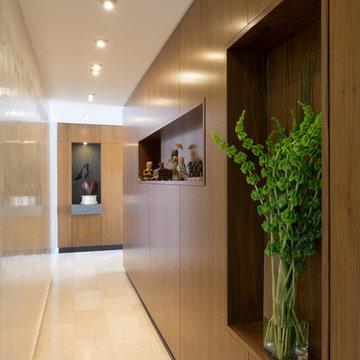
Claudia Uribe Photography
Inspiration pour un couloir minimaliste de taille moyenne avec un mur beige, un sol en marbre et un sol beige.
Inspiration pour un couloir minimaliste de taille moyenne avec un mur beige, un sol en marbre et un sol beige.

Reforma integral Sube Interiorismo www.subeinteriorismo.com
Biderbost Photo
Idée de décoration pour un grand couloir tradition avec un mur vert, sol en stratifié, un sol beige et du papier peint.
Idée de décoration pour un grand couloir tradition avec un mur vert, sol en stratifié, un sol beige et du papier peint.
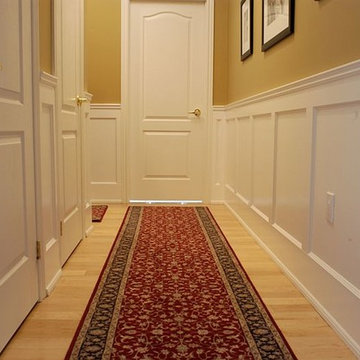
This is a great look at the finished product of our recessed paneled wainscoting.
The genius of our unique Recessed Wall Paneled Wainscot system is the way it delivers so much value for so little money. Take a look and see for yourself. Each 8-foot kit includes everything you need: base rail, stiles, top rail and shoe moulding. Fasten these parts to any smooth wall and you're done. Existing wall surfaces act as panels, creating the traditional flavor of authentic wainscoting at a fraction of the cost and none of the hassles. We've even negotiated discounted shipping rates for you!
The price listed is the cost of one of our recessed Wall Paneled Wainscoting 8 ft Kits, 38" high, a good choice for rooms with 8 or 9 ft ceilings, consisting of everything you need for an eight foot section of running wall including one 8' length of: poplar cap trim; upper rail; base rail; poplar shoe molding; and 5 -- 26" shaped stiles. All packed in protective boxes and ready to go for quick shipping. The horizontal rails are made from primed MDF and the cap and shoe trims are made from primed, FJ Poplar for better impact and moisture resistance.
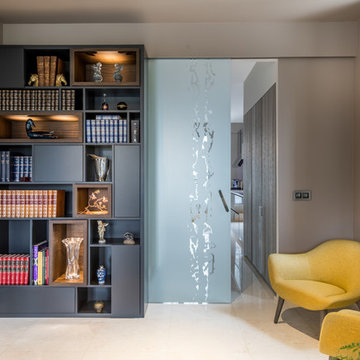
@crédit photo Alexandre MONTAGNE
Inspiration pour un couloir design avec un mur beige et un sol beige.
Inspiration pour un couloir design avec un mur beige et un sol beige.
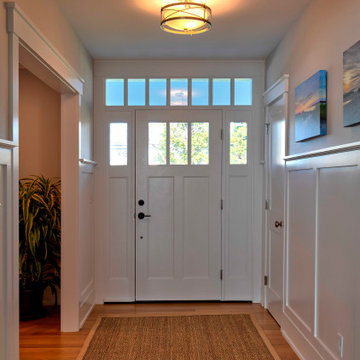
Thermatru Craftsman fiberglass style door.
CT Lighting fixture
5 ft. tall recessed panel wainscotting
4” white oak flooring with natural, water-based finish
Craftsman style interior trim to give the home simple, neat, clean lines

The brief was to transform the apartment into a functional and comfortable home, suitable for everyday living; a place of warmth and true homeliness. Excitingly, we were encouraged to be brave and bold with colour, and so we took inspiration from the beautiful garden of England; Kent. We opted for a palette of French greys, Farrow and Ball's warm neutrals, rich textures, and textiles. We hope you like the result as much as we did!
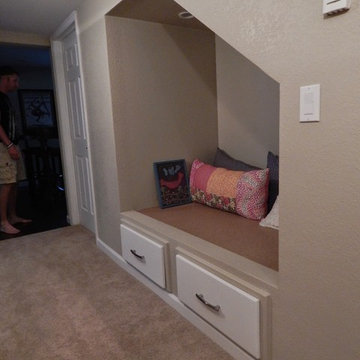
Alcove below the staicase
Inspiration pour un grand couloir traditionnel avec un mur beige, moquette et un sol beige.
Inspiration pour un grand couloir traditionnel avec un mur beige, moquette et un sol beige.
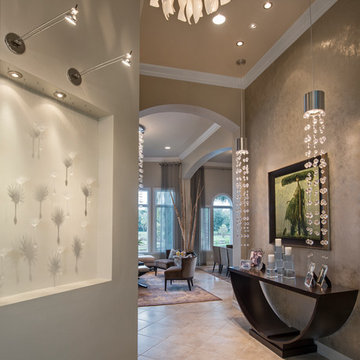
Amber Frederiksen Photography
Aménagement d'un couloir contemporain avec un mur gris et un sol beige.
Aménagement d'un couloir contemporain avec un mur gris et un sol beige.
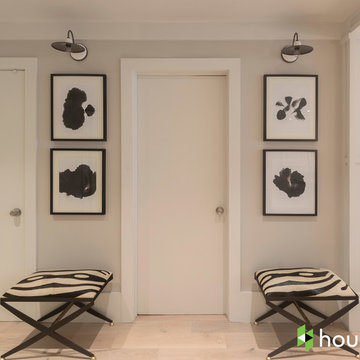
Photo: Carolyn Reyes © 2017 Houzz
Idée de décoration pour un couloir tradition avec un mur gris, parquet clair et un sol beige.
Idée de décoration pour un couloir tradition avec un mur gris, parquet clair et un sol beige.

Cette photo montre un couloir tendance avec un mur blanc, parquet clair, un sol beige, poutres apparentes, un plafond voûté et un plafond en bois.
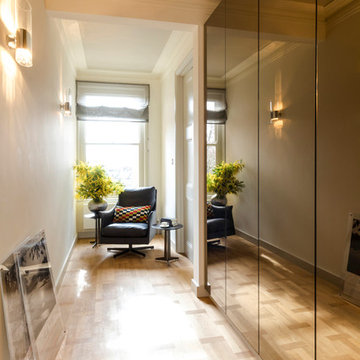
Bronze mirror cupboard doors were added to the hallway to reflect the light inwards to the front door and add warmth to the space.
The floor by Tuttoparquet, an oak basket weave added pattern and interest to the room.
Pat Giddens provided the metallic sheer curtains to shade and add privacy throughout the day.
Photo by James Tarry
Idées déco de couloirs marrons avec un sol beige
4
