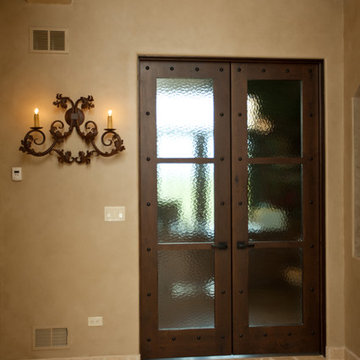Idées déco de couloirs marrons avec un sol en calcaire
Trier par :
Budget
Trier par:Populaires du jour
41 - 60 sur 335 photos
1 sur 3

Chris Eardley
Cette photo montre un grand couloir éclectique avec un mur blanc, un sol en calcaire et un sol beige.
Cette photo montre un grand couloir éclectique avec un mur blanc, un sol en calcaire et un sol beige.
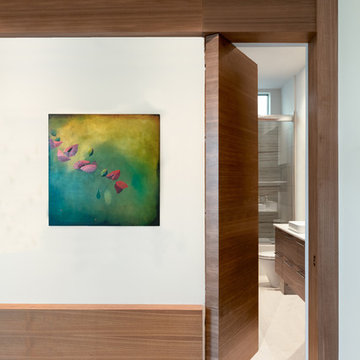
Cette image montre un couloir minimaliste de taille moyenne avec un mur blanc, un sol en calcaire et un sol beige.
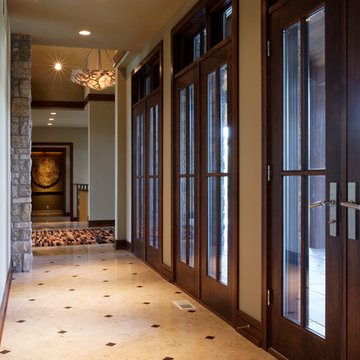
Jeffrey Bebee Photography
Idées déco pour un très grand couloir contemporain avec un mur beige et un sol en calcaire.
Idées déco pour un très grand couloir contemporain avec un mur beige et un sol en calcaire.
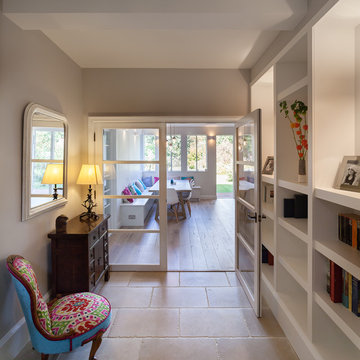
Peter Landers
Idées déco pour un couloir contemporain avec un mur beige, un sol en calcaire et un sol beige.
Idées déco pour un couloir contemporain avec un mur beige, un sol en calcaire et un sol beige.
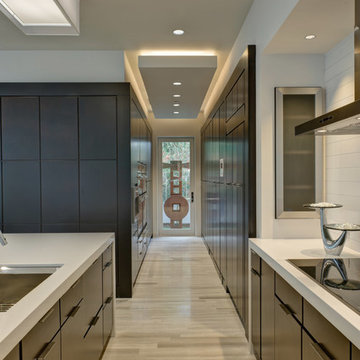
Azalea is The 2012 New American Home as commissioned by the National Association of Home Builders and was featured and shown at the International Builders Show and in Florida Design Magazine, Volume 22; No. 4; Issue 24-12. With 4,335 square foot of air conditioned space and a total under roof square footage of 5,643 this home has four bedrooms, four full bathrooms, and two half bathrooms. It was designed and constructed to achieve the highest level of “green” certification while still including sophisticated technology such as retractable window shades, motorized glass doors and a high-tech surveillance system operable just by the touch of an iPad or iPhone. This showcase residence has been deemed an “urban-suburban” home and happily dwells among single family homes and condominiums. The two story home brings together the indoors and outdoors in a seamless blend with motorized doors opening from interior space to the outdoor space. Two separate second floor lounge terraces also flow seamlessly from the inside. The front door opens to an interior lanai, pool, and deck while floor-to-ceiling glass walls reveal the indoor living space. An interior art gallery wall is an entertaining masterpiece and is completed by a wet bar at one end with a separate powder room. The open kitchen welcomes guests to gather and when the floor to ceiling retractable glass doors are open the great room and lanai flow together as one cohesive space. A summer kitchen takes the hospitality poolside.
Awards:
2012 Golden Aurora Award – “Best of Show”, Southeast Building Conference
– Grand Aurora Award – “Best of State” – Florida
– Grand Aurora Award – Custom Home, One-of-a-Kind $2,000,001 – $3,000,000
– Grand Aurora Award – Green Construction Demonstration Model
– Grand Aurora Award – Best Energy Efficient Home
– Grand Aurora Award – Best Solar Energy Efficient House
– Grand Aurora Award – Best Natural Gas Single Family Home
– Aurora Award, Green Construction – New Construction over $2,000,001
– Aurora Award – Best Water-Wise Home
– Aurora Award – Interior Detailing over $2,000,001
2012 Parade of Homes – “Grand Award Winner”, HBA of Metro Orlando
– First Place – Custom Home
2012 Major Achievement Award, HBA of Metro Orlando
– Best Interior Design
2012 Orlando Home & Leisure’s:
– Outdoor Living Space of the Year
– Specialty Room of the Year
2012 Gold Nugget Awards, Pacific Coast Builders Conference
– Grand Award, Indoor/Outdoor Space
– Merit Award, Best Custom Home 3,000 – 5,000 sq. ft.
2012 Design Excellence Awards, Residential Design & Build magazine
– Best Custom Home 4,000 – 4,999 sq ft
– Best Green Home
– Best Outdoor Living
– Best Specialty Room
– Best Use of Technology
2012 Residential Coverings Award, Coverings Show
2012 AIA Orlando Design Awards
– Residential Design, Award of Merit
– Sustainable Design, Award of Merit
2012 American Residential Design Awards, AIBD
– First Place – Custom Luxury Homes, 4,001 – 5,000 sq ft
– Second Place – Green Design
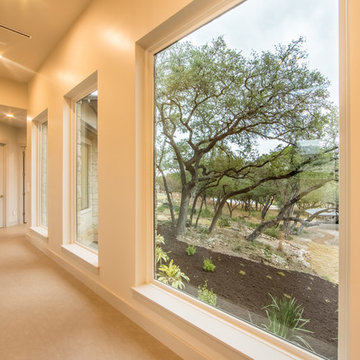
Aménagement d'un couloir contemporain de taille moyenne avec un mur blanc et un sol en calcaire.
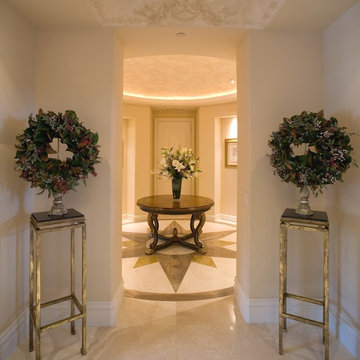
Idées déco pour un grand couloir classique avec un mur beige et un sol en calcaire.
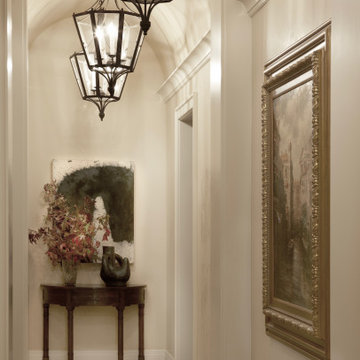
Exemple d'un couloir chic avec un mur beige, un sol en calcaire, un sol beige et un plafond voûté.
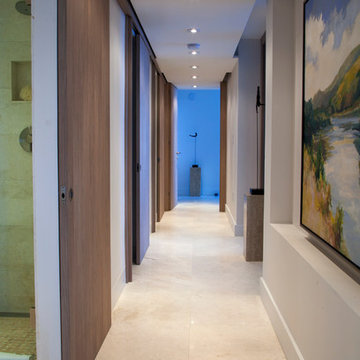
Nicolas Rozo J
Cette image montre un grand couloir minimaliste avec un mur blanc, un sol beige et un sol en calcaire.
Cette image montre un grand couloir minimaliste avec un mur blanc, un sol beige et un sol en calcaire.
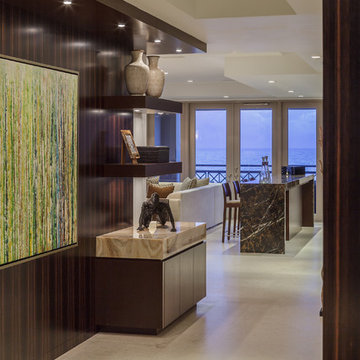
View from the front foyer looking into the large open floor plan living space. Details include Macassar ebony shelving, zebrawood paneling and honey onyx countertops.
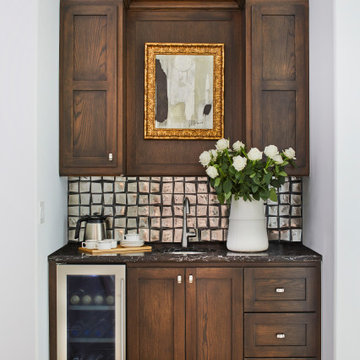
Our Ridgewood Estate project is a new build custom home located on acreage with a lake. It is filled with luxurious materials and family friendly details. This is the coffee bar located between the primary bedroom and bathroom.
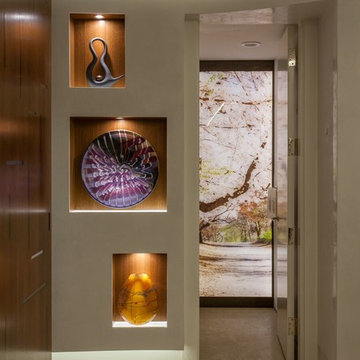
Inspiration pour un couloir design de taille moyenne avec un mur blanc, un sol en calcaire et un sol beige.
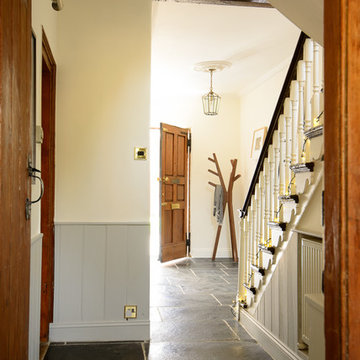
We love this hallway with our Brushed Charcoal Limestone. The light streaming through the door highlights the beautiful textures in the tiles.
Idées déco pour un couloir contemporain de taille moyenne avec un mur blanc et un sol en calcaire.
Idées déco pour un couloir contemporain de taille moyenne avec un mur blanc et un sol en calcaire.
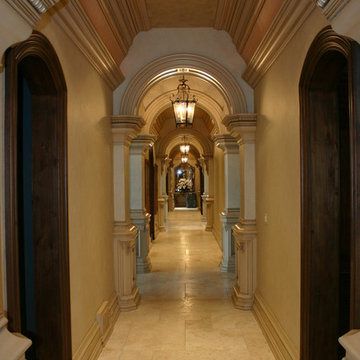
Hall from Back Entry - looking down hall to Master Bedroom
Limestone Floors
Custom Woodwork Trim and Casings
Idées déco pour un couloir classique de taille moyenne avec un mur beige et un sol en calcaire.
Idées déco pour un couloir classique de taille moyenne avec un mur beige et un sol en calcaire.
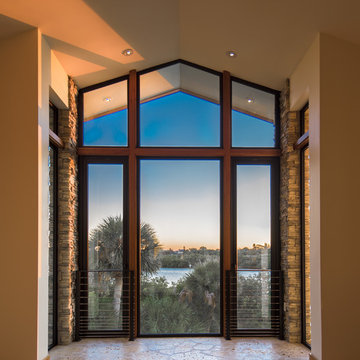
This is a home that was designed around the property. With views in every direction from the master suite and almost everywhere else in the home. The home was designed by local architect Randy Sample and the interior architecture was designed by Maurice Jennings Architecture, a disciple of E. Fay Jones. New Construction of a 4,400 sf custom home in the Southbay Neighborhood of Osprey, FL, just south of Sarasota.
Photo - Ricky Perrone
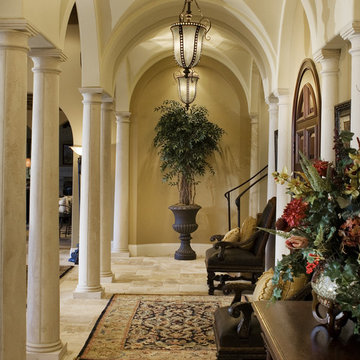
Cette image montre un couloir victorien de taille moyenne avec un mur beige, un sol en calcaire et un sol beige.
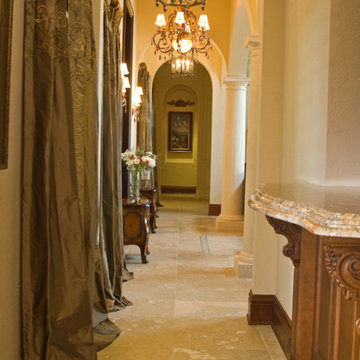
Inspiration pour un grand couloir traditionnel avec un mur beige, un sol en calcaire et un sol beige.
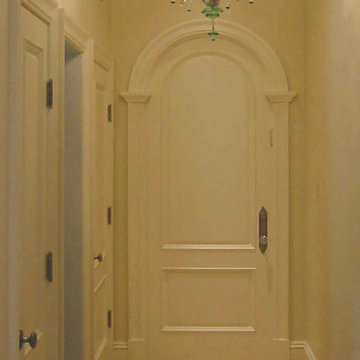
new construction project / builder - cmd corporation
Idées déco pour un couloir classique de taille moyenne avec un mur beige, un sol en calcaire et un sol beige.
Idées déco pour un couloir classique de taille moyenne avec un mur beige, un sol en calcaire et un sol beige.
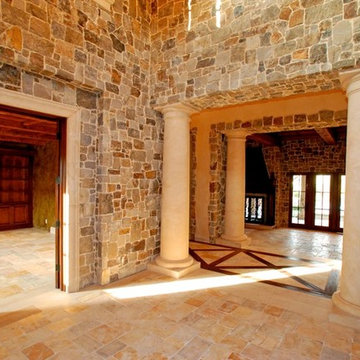
Neolithic Design is the ultimate source for rare reclaimed limestone architectural elements salvaged from across the Mediterranean.
We stock a vast collection of newly hand carved and reclaimed stone fireplaces, fountains, pavers, flooring, pavers, enteryways, stone sinks, stone tubs, stone benches,
antique encaustic tiles, and much more in California for fast delivery.
We are also experts in creating custom tailored master pieces for our clients.
For more information call (949) 955-0414 or (310) 289-0414
Idées déco de couloirs marrons avec un sol en calcaire
3
