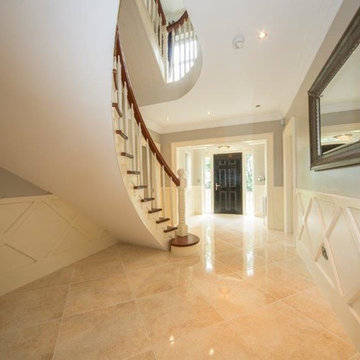Idées déco de couloirs marrons avec un sol en terrazzo
Trier par :
Budget
Trier par:Populaires du jour
1 - 20 sur 32 photos
1 sur 3

A sensitive remodelling of a Victorian warehouse apartment in Clerkenwell. The design juxtaposes historic texture with contemporary interventions to create a rich and layered dwelling.
Our clients' brief was to reimagine the apartment as a warm, inviting home while retaining the industrial character of the building.
We responded by creating a series of contemporary interventions that are distinct from the existing building fabric. Each intervention contains a new domestic room: library, dressing room, bathroom, ensuite and pantry. These spaces are conceived as independent elements, lined with bespoke timber joinery and ceramic tiling to create a distinctive atmosphere and identity to each.
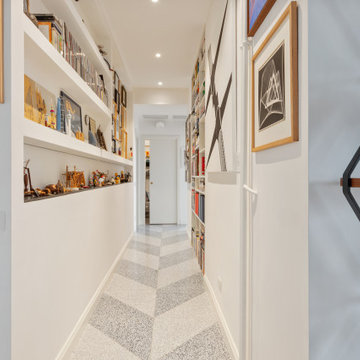
Inspiration pour un petit couloir design avec un mur blanc et un sol en terrazzo.

A wall of iroko cladding in the hall mirrors the iroko cladding used for the exterior of the building. It also serves the purpose of concealing the entrance to a guest cloakroom.
A matte finish, bespoke designed terrazzo style poured
resin floor continues from this area into the living spaces. With a background of pale agate grey, flecked with soft brown, black and chalky white it compliments the chestnut tones in the exterior iroko overhangs.

Idées déco pour un très grand couloir rétro avec un mur blanc, un sol en terrazzo et un sol blanc.
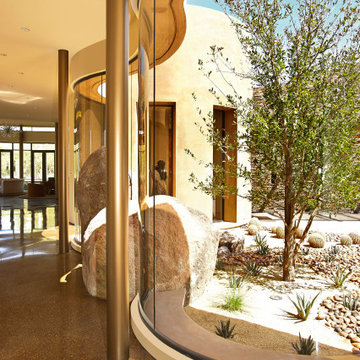
Inspiration pour un très grand couloir design avec un mur beige, un sol en terrazzo et un sol multicolore.
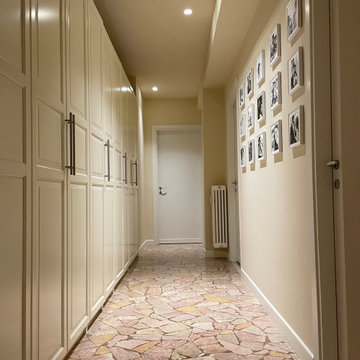
Per il corridoio si è scelto di togliere il cocco e valorizzare la bella palladiana
Exemple d'un grand couloir tendance avec un mur beige, un sol en terrazzo et un sol beige.
Exemple d'un grand couloir tendance avec un mur beige, un sol en terrazzo et un sol beige.

Coat and shoe storage at entry
Idées déco pour un couloir rétro avec un mur blanc, un sol en terrazzo, un sol blanc, un plafond en lambris de bois et du lambris.
Idées déco pour un couloir rétro avec un mur blanc, un sol en terrazzo, un sol blanc, un plafond en lambris de bois et du lambris.
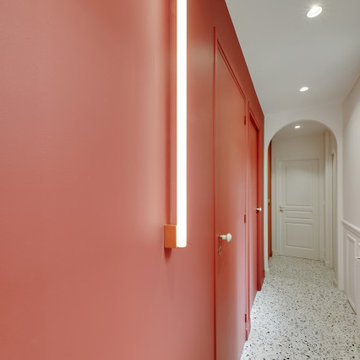
Inspiration pour un couloir design avec un mur rouge, un sol en terrazzo et un sol blanc.
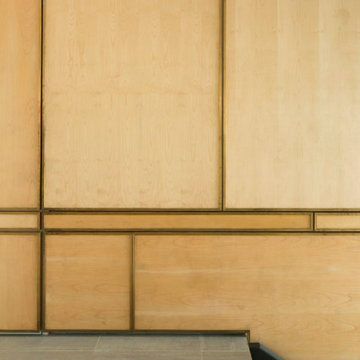
From the very first site visit the vision has been to capture the magnificent view and find ways to frame, surprise and combine it with movement through the building. This has been achieved in a Picturesque way by tantalising and choreographing the viewer’s experience.
The public-facing facade is muted with simple rendered panels, large overhanging roofs and a single point of entry, taking inspiration from Katsura Palace in Kyoto, Japan. Upon entering the cavernous and womb-like space the eye is drawn to a framed view of the Indian Ocean while the stair draws one down into the main house. Below, the panoramic vista opens up, book-ended by granitic cliffs, capped with lush tropical forests.
At the lower living level, the boundary between interior and veranda blur and the infinity pool seemingly flows into the ocean. Behind the stair, half a level up, the private sleeping quarters are concealed from view. Upstairs at entrance level, is a guest bedroom with en-suite bathroom, laundry, storage room and double garage. In addition, the family play-room on this level enjoys superb views in all directions towards the ocean and back into the house via an internal window.
In contrast, the annex is on one level, though it retains all the charm and rigour of its bigger sibling.
Internally, the colour and material scheme is minimalist with painted concrete and render forming the backdrop to the occasional, understated touches of steel, timber panelling and terrazzo. Externally, the facade starts as a rusticated rougher render base, becoming refined as it ascends the building. The composition of aluminium windows gives an overall impression of elegance, proportion and beauty. Both internally and externally, the structure is exposed and celebrated.
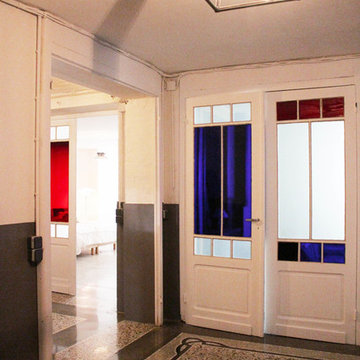
Hall chambre sous sol, mosaïque au sol rénovée, poncée. Pose de vitraux moderne à la place de vieux verres. Pose de luminaire original BTC au plafond en acier noir
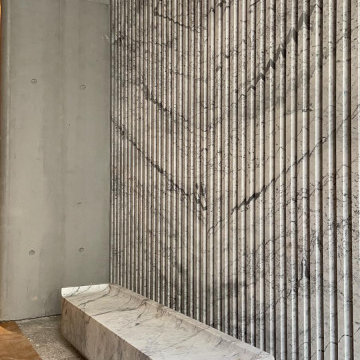
Eighteen feet high, this wall is indeed a piece of art, not to forget the solid marble bench carved using CNC machine
Inspiration pour un couloir minimaliste de taille moyenne avec un mur blanc, un sol en terrazzo, un sol gris et un plafond décaissé.
Inspiration pour un couloir minimaliste de taille moyenne avec un mur blanc, un sol en terrazzo, un sol gris et un plafond décaissé.
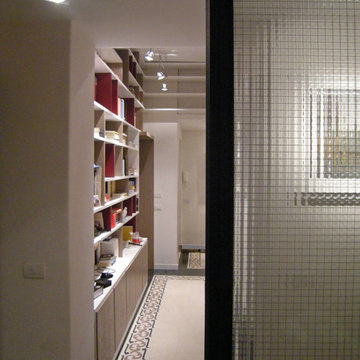
Réalisation d'un grand couloir design avec un mur blanc, un sol en terrazzo et un sol noir.
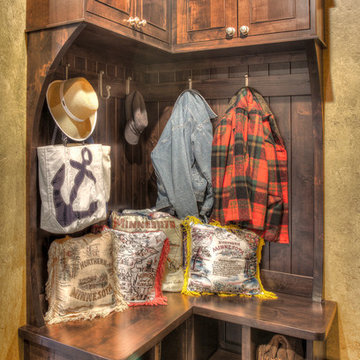
Inspiration pour un petit couloir chalet avec un mur jaune, un sol en terrazzo et un sol multicolore.
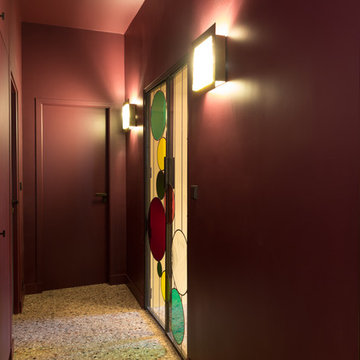
Laurent Valette
Cette image montre un couloir design de taille moyenne avec un mur rouge, un sol en terrazzo et un sol beige.
Cette image montre un couloir design de taille moyenne avec un mur rouge, un sol en terrazzo et un sol beige.
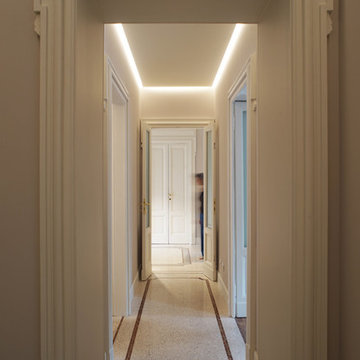
© Salvatore Peluso
Cette photo montre un très grand couloir chic avec un mur gris, un sol en terrazzo et un sol beige.
Cette photo montre un très grand couloir chic avec un mur gris, un sol en terrazzo et un sol beige.
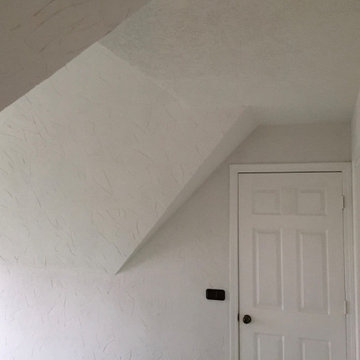
Auf vorhandenem Putz ist eine Spachteltechnik und Verzierungen durch Naturstein-Verblendern. Dies wurde im Nachgang in Weiß beschichtet.
Treppenstufen und Handlauf sind im natürlichen Farbton mit Lasur (Klarlack auf Acrylbasis) bearbeitet.
Treppenwangen und Streben sind mit Seidenglanz Latex überarbeitet worden.
So bekam das gesamte Treppenhaus einen modernen, dennoch klassisch stilvollen Charakter.
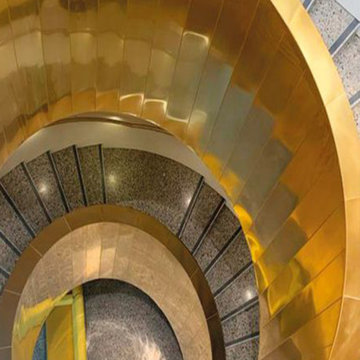
Australia, Museum Boola Bardip. Agglotech focus on technical assets with custom cuts and colors but also on view feelings. Spiral staircases to step through time and place and merge with the infinite. Project: WA Museum Boola Bardip. City: Perth, Australia Color: Custom Color Find more on our website: www.ollinstone.com
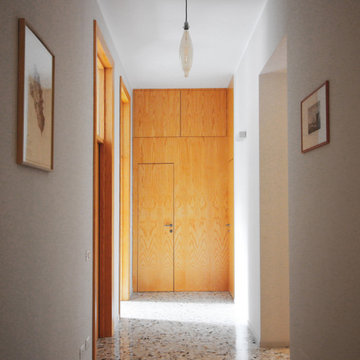
Idées déco pour un couloir contemporain en bois de taille moyenne avec un mur blanc, un sol en terrazzo et un sol blanc.
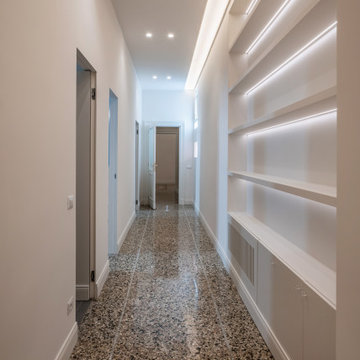
Cette image montre un très grand couloir traditionnel avec un mur blanc, un sol en terrazzo, un sol marron et un plafond décaissé.
Idées déco de couloirs marrons avec un sol en terrazzo
1
