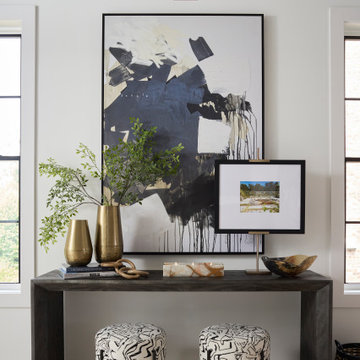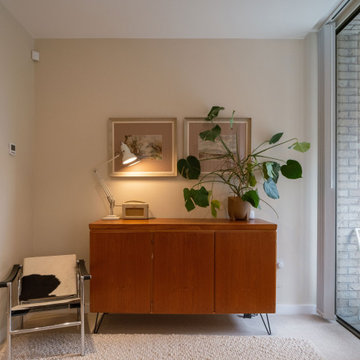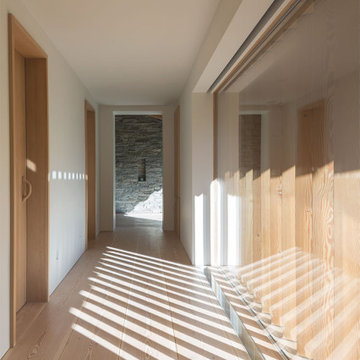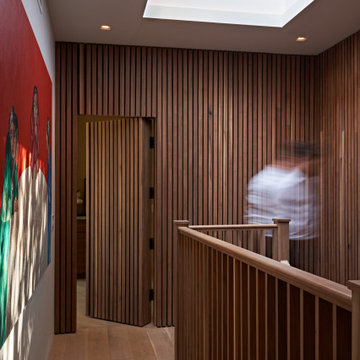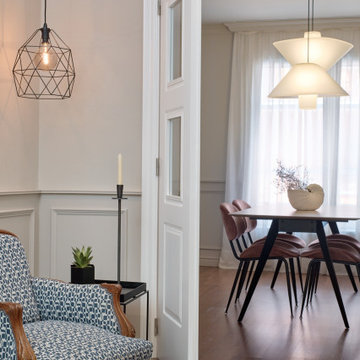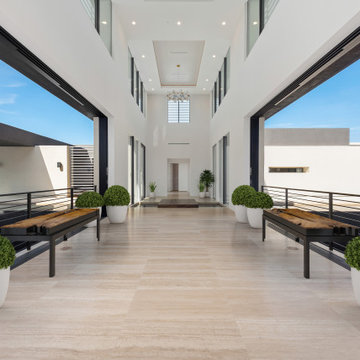Idées déco de couloirs marrons, blancs
Trier par :
Budget
Trier par:Populaires du jour
161 - 180 sur 146 055 photos
1 sur 3
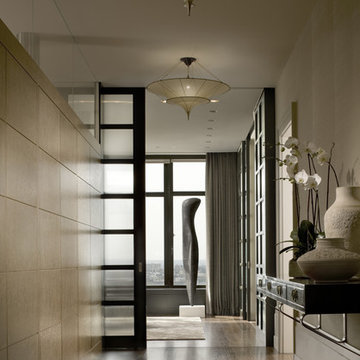
Durston Saylor
Réalisation d'un couloir tradition de taille moyenne avec un mur beige et un sol en bois brun.
Réalisation d'un couloir tradition de taille moyenne avec un mur beige et un sol en bois brun.
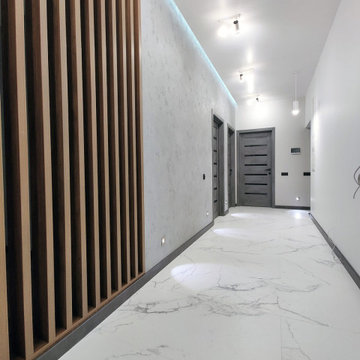
Капитальный ремонт квартиры в новостройке
Idées déco pour un couloir contemporain de taille moyenne avec un mur gris, un sol en carrelage de céramique, un sol blanc et du papier peint.
Idées déco pour un couloir contemporain de taille moyenne avec un mur gris, un sol en carrelage de céramique, un sol blanc et du papier peint.
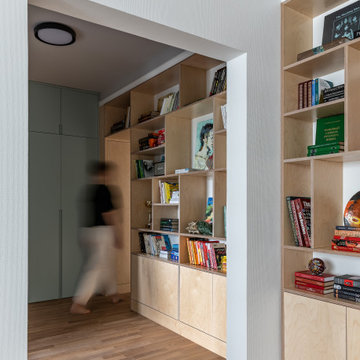
Коридор с открытыми книжными полками
Cette photo montre un couloir tendance de taille moyenne avec un mur blanc, un sol en bois brun et un sol marron.
Cette photo montre un couloir tendance de taille moyenne avec un mur blanc, un sol en bois brun et un sol marron.

Exemple d'un petit couloir tendance avec un sol en ardoise et un sol noir.

Exemple d'un grand couloir nature en bois avec un mur blanc, parquet clair, un sol marron et un plafond voûté.
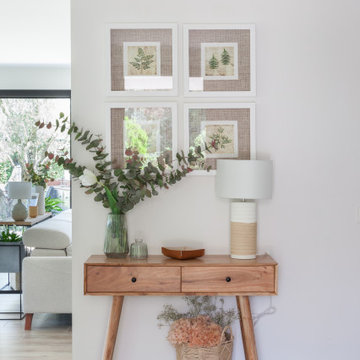
Cette image montre un grand couloir design avec un mur blanc, un sol en carrelage de porcelaine et un sol marron.

A sensitive remodelling of a Victorian warehouse apartment in Clerkenwell. The design juxtaposes historic texture with contemporary interventions to create a rich and layered dwelling.
Our clients' brief was to reimagine the apartment as a warm, inviting home while retaining the industrial character of the building.
We responded by creating a series of contemporary interventions that are distinct from the existing building fabric. Each intervention contains a new domestic room: library, dressing room, bathroom, ensuite and pantry. These spaces are conceived as independent elements, lined with bespoke timber joinery and ceramic tiling to create a distinctive atmosphere and identity to each.
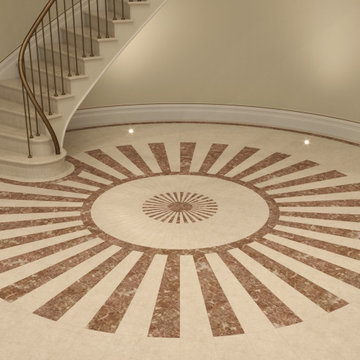
Cette photo montre un couloir avec un mur beige et un sol en marbre.
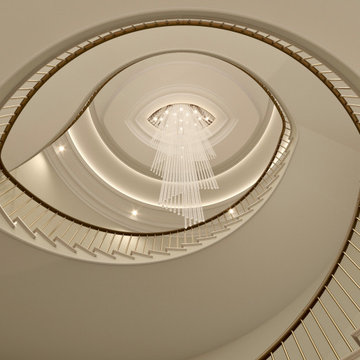
Imagine Collection - Luxury Interior Architecture by Chris Fell Design
Inspiration pour un couloir avec un mur beige et un sol en marbre.
Inspiration pour un couloir avec un mur beige et un sol en marbre.
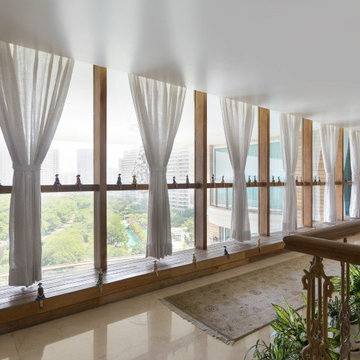
Our house in the Aravali range is a project that is close to our hearts. It has
been designed in keeping with our design ethos of sustainability hence both the material and the color palette appears raw yet refined. We have used natural wood and earthy materials throughout the house— from floor to furniture and fleshed them out with intricate details. Everything that shares a footprint in the house is thoughtfully worked into, hand-cut or hand-sawn and meticulously put
While the overall theme of the house is contemporary, we have further
aestheticized it through the contrasting interplay of minimalism and maximalism. This aesthetic dichotomy is achieved by using a minimal neutral palette and dramatic styling of oversized mirrors, sculptures, and art. Sumptuous finishes like that of muted and antiqued brass add accent to doors, sculptures, furniture, and chandeliers. Vintage switches lend an air of old-world elegance into the mix. The diverse inventory of antiques, art, and artifacts we have collected over the years from our travels across India and abroad show up everywhere in the
house.
Packed with custom touches and artisanal craftsmanship, our house boasts four defined spaces: double height foyer, double height terrace, living room, and bar.
While each of these areas has its own soul and spirit — we have used sliding doors to demarcate as well as to unify the spaces. One look at the home and
you know it belongs to designers, it goes without saying that the decor is ..
forever in flux—whether it is to reflect the change in season or design attitude
The vertical volume of the terrace incorporates wooden paneling seducing the
eye to roam all the way to the top. During winters, this area morphs into a dining room. Wood and brass accents create a contemporary yet earthy vibe in the
bar/family lounge. The living area is completely steeped in the
minimalism-meets-maximalism-style with the wooden bay window area,
brass-accentuated double door, and larger-than-life vignettes; this is a meeting point for rich material interaction. The lobby, again, double height invites pools of natural light. An intricate cast railing enhances the staircase—the captivating reflection of which is captured in an imposing 20-FOOT mirror. The lobby area
also has a fireplace which is enlivened with fresh blooms and birdcage mirrors.
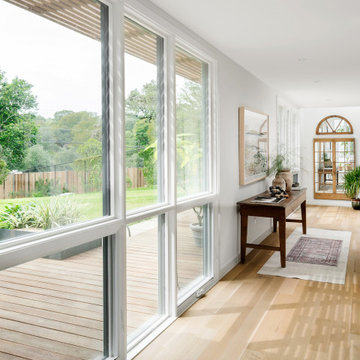
Aménagement d'un couloir campagne de taille moyenne avec un mur blanc et parquet clair.
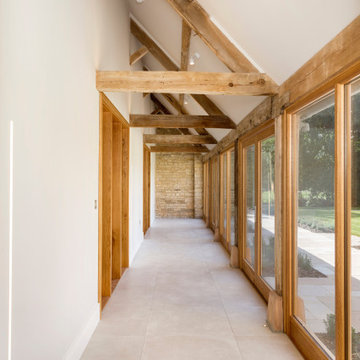
Heath Farm Barn was a refurbishment and renovation of a series of stone and brick-built barns. The buildings were in a very poor state of repair having suffered from several decades of neglect.
The site was purchased with consent to convert into a three bedroom property, further consent was gained to convert to a five bedroom property with large detached garage. Significant works have been undertaken to restore the building using the original materials by local craftsmen. The property is finished to a high standard internally and has extensive landscaped gardens externally.
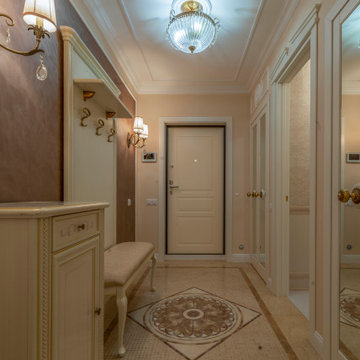
Коридор, вид на входную дверь. На полу уложен керамогранит с классическим орнаментом.
Cette image montre un couloir traditionnel.
Cette image montre un couloir traditionnel.
Idées déco de couloirs marrons, blancs
9
