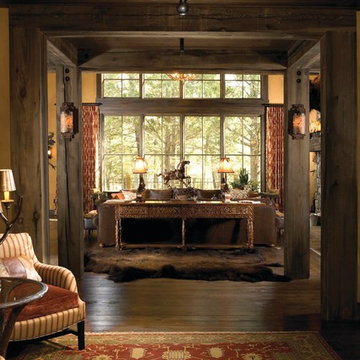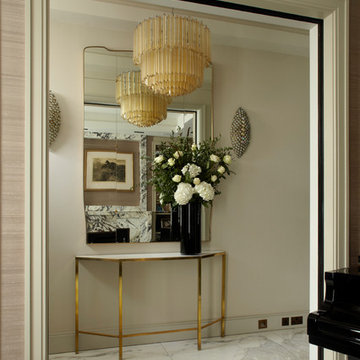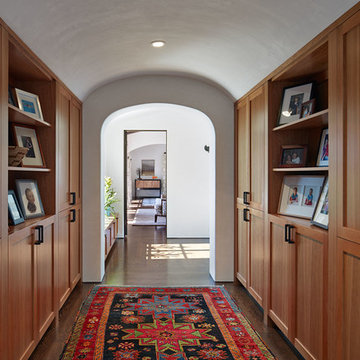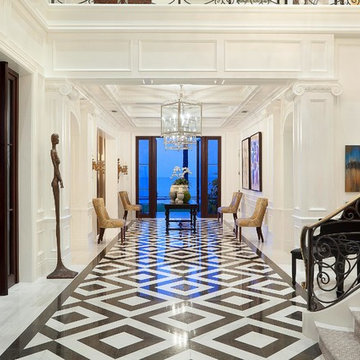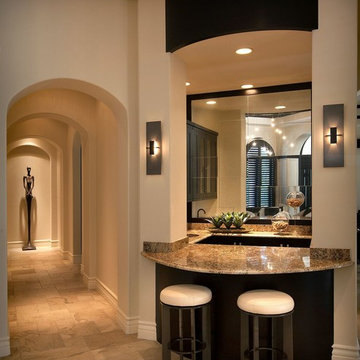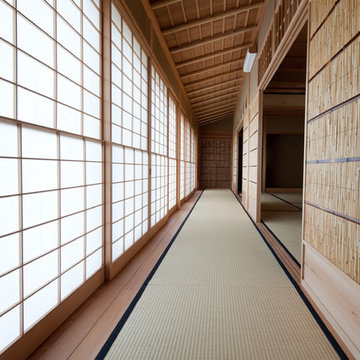Idées déco de couloirs marrons, bleus
Trier par :
Budget
Trier par:Populaires du jour
161 - 180 sur 97 400 photos
1 sur 3
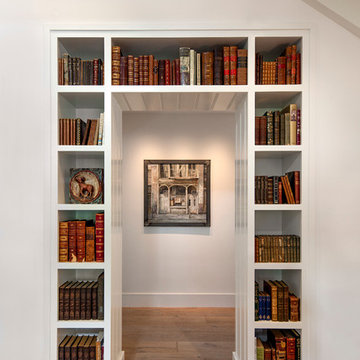
Hallway with built-in bookshelves.
Aménagement d'un couloir campagne avec un mur blanc et parquet clair.
Aménagement d'un couloir campagne avec un mur blanc et parquet clair.
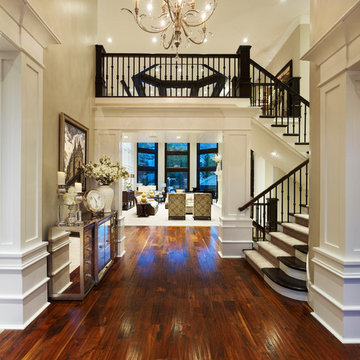
Simple Luxury Photography
Cette photo montre un grand couloir chic avec un mur beige, parquet foncé et un sol marron.
Cette photo montre un grand couloir chic avec un mur beige, parquet foncé et un sol marron.
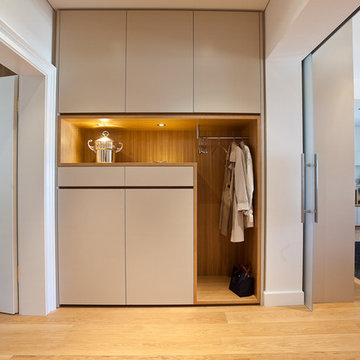
Sven Ketz / xs-architekten
Idées déco pour un couloir contemporain avec parquet clair et un mur beige.
Idées déco pour un couloir contemporain avec parquet clair et un mur beige.
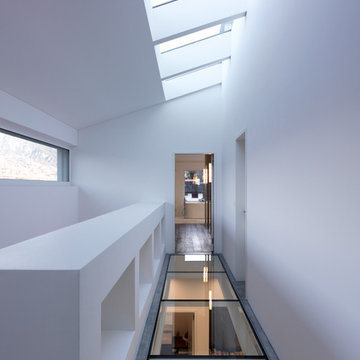
The present project, with its clear and simple forms, looks for the interaction with the rural environment and the contact with the surrounding buildings. The simplicity and architectural dialogue between form and function are the theme for inside and outside. Kitchen and dining area are facing each other. The isle leads to a made-to-measure corner bench that stretches under the wide windows along the entire length of the house and connects to the kitchen across the corner. Above the tall units with their integrated appliances, the window continues as a narrow band. The white high gloss acrylic surface of the kitchen fronts forms a decorative contrast to the wood of the floor and bench. White lacquered recessed handles provide a tranquil, two-dimensional effect.
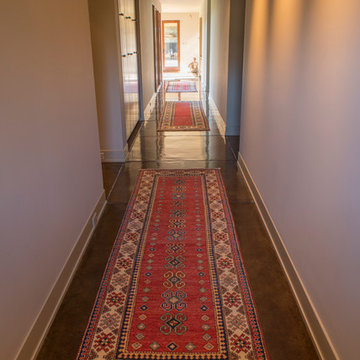
Inspiration pour un couloir design de taille moyenne avec un mur blanc et sol en béton ciré.
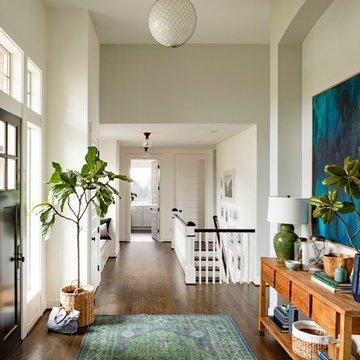
Gracious foyer area with stairs leading to lower level.
Réalisation d'un grand couloir tradition avec parquet foncé et un mur blanc.
Réalisation d'un grand couloir tradition avec parquet foncé et un mur blanc.

Aménagement d'un très grand couloir classique avec un mur beige, parquet foncé et un sol marron.
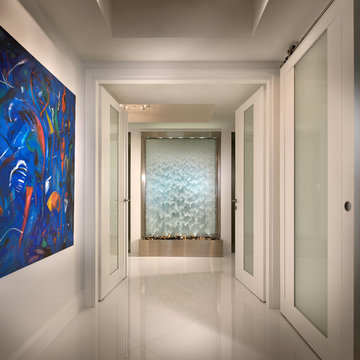
Barry Grossman Photography
Réalisation d'un couloir design avec un mur blanc et un sol blanc.
Réalisation d'un couloir design avec un mur blanc et un sol blanc.
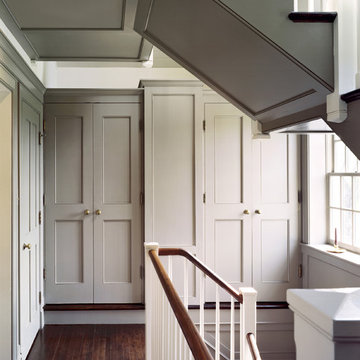
©️Maxwell MacKenzie THE HOME, ESSENTIALLY A RUIN WAS PRESERVED THROUGH NEGLECT. A CLARIFIED HISTORIC RENOVATION REMOVES BAY WINDOWS AND 1950’S WINDOWS FROM THE MAIN FAÇADE. TWO WINGS AND A THIRD FLOOR AND A SYMPATHETIC STAIRWAY ACCOMMODATE MODERN LIFE. MASONS WERE TASKED TO MAKE THE STONE WORK LOOK AS THOUGH “A FARMER BUILT THE WALLS DURING THE NON-PLANTING SEASON,” THE FINAL DESIGN SIMPLIFIES THE FIRST FLOOR PLAN AND LEAVES LOGICAL LOCATIONS FOR EXPANSION INTO COMING DECADES. AMONG OTHER AWARDS, THIS TRADITIONAL YET HISTORIC RENOVATION LOCATED IN MIDDLEBURG, VA HAS RECEIVED 2 AWARDS FROM THE AMERICAN INSTITUTE OF ARCHITECTURE.. AND A NATIONAL PRIVATE AWARD FROM VETTE WINDOWS
WASHINGTON DC ARCHITECT DONALD LOCOCO UPDATED THIS HISTORIC STONE HOUSE IN MIDDLEBURG, VA.lauded by the American Institute of Architects with an Award of Excellence for Historic Architecture, as well as an Award of Merit for Residential Architecture
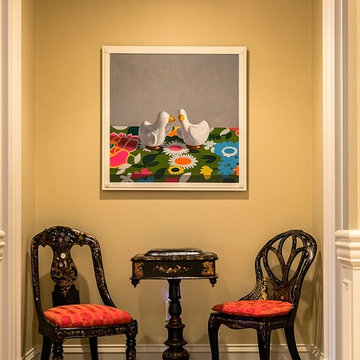
Michael J Lee Photography
Aménagement d'un couloir classique.
Aménagement d'un couloir classique.
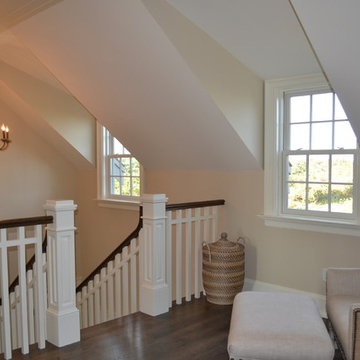
Custom Built surf / beach style home, Nantucket MA. 2013.
Large open living space, outdoor living with exterior gas fire pit, outdoor showers, electric heated floor in the sunroom with teak fireplace surround adding to the year round use of exterior space. Double bunk bed set ups in finished basement for overflow guests. A true Nantucket family home.
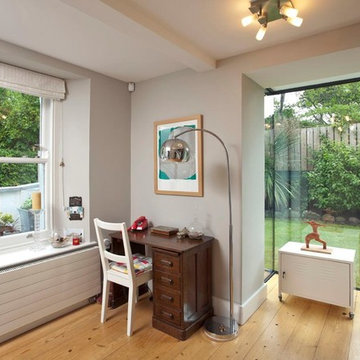
Leon Smith Architect
Robert Malone Photography
Aménagement d'un couloir contemporain avec un mur gris.
Aménagement d'un couloir contemporain avec un mur gris.
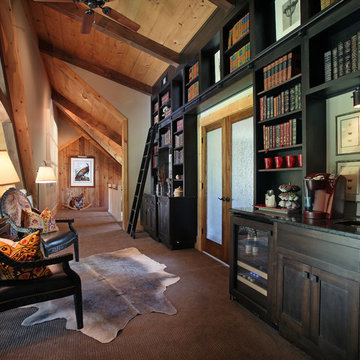
The second floor loft serves as a library and transition space for the guest room and private study. The rain glass French doors allow natural light to brighten the loft.
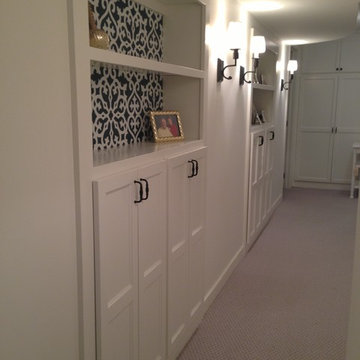
Hallway cabinets that are built into the wall. The hallway was very narrow.
This basement was a remodel. The goal was to add storage, make room for two kids to play. We had narrow hallways, and beams to work around. Mary Mittelstaedt
Idées déco de couloirs marrons, bleus
9
