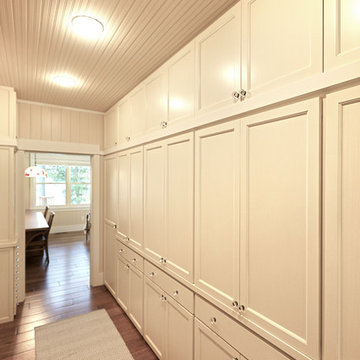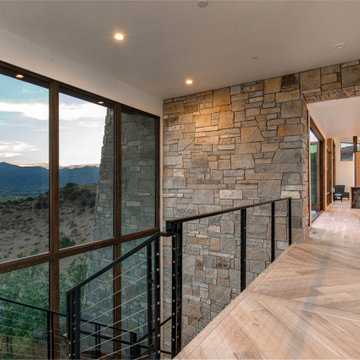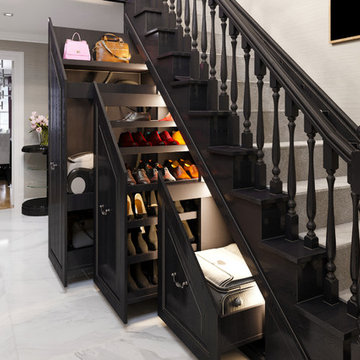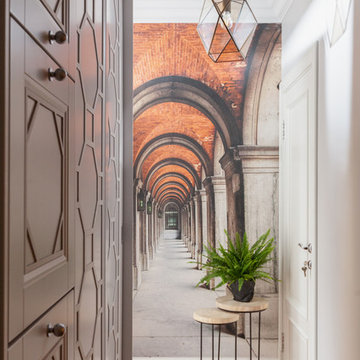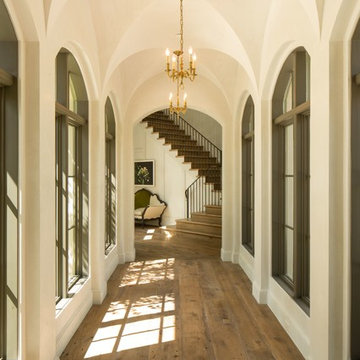Couloir
Trier par :
Budget
Trier par:Populaires du jour
21 - 40 sur 106 124 photos
1 sur 3
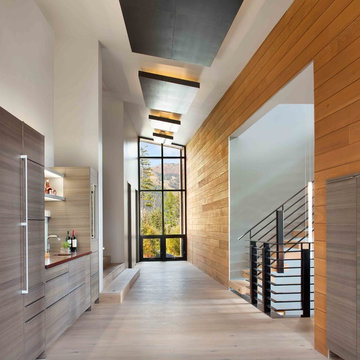
Gibeon Photography
Aménagement d'un grand couloir contemporain avec un mur marron et parquet clair.
Aménagement d'un grand couloir contemporain avec un mur marron et parquet clair.

Photos by SpaceCrafting
Cette image montre un couloir traditionnel avec un mur blanc, parquet foncé et un sol marron.
Cette image montre un couloir traditionnel avec un mur blanc, parquet foncé et un sol marron.
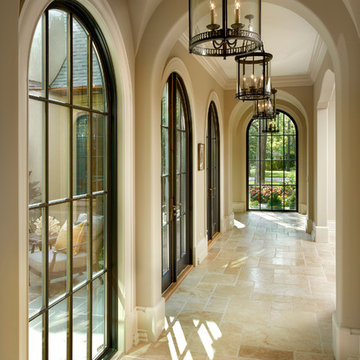
Naperville, IL Residence by
Charles Vincent George Architects Photographs by Tony Soluri
Cette image montre un couloir méditerranéen.
Cette image montre un couloir méditerranéen.
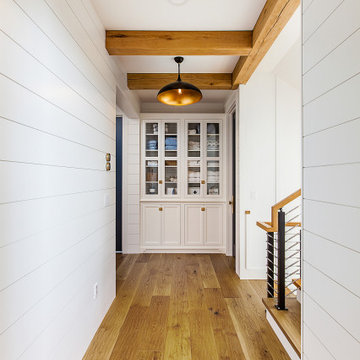
hallway leading to bedrooms of this coastal style vacation home on a lake near Ann Arbor, MI
Idée de décoration pour un couloir marin.
Idée de décoration pour un couloir marin.
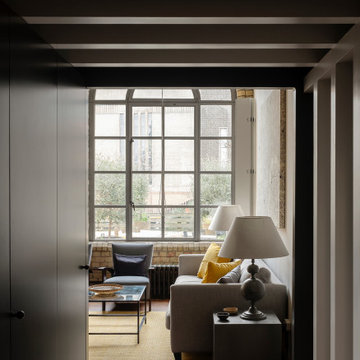
Bankside Lofts, opposite the iconic Tate Modern building, was one of the first projects developed by the Manhattan Loft Corporation. They pioneered an unusual model, selling flats as ‘shells’ for owners to fit out themselves. Bankside Lofts was once of their earliest developments. We were asked to reconfigure and update one of the apartments in the Victorian section of the building, for a couple who wanted more privacy and better entertaining space.
The existing apartment had lots of character and architectural features, including three huge arched windows with steel frames overlooking Tate Modern, exposed brick, timber beams and concrete columns. Our design reinforces the architectural qualities of the space and uses robust materials that are in keeping with the industrial aesthetic of the building. We wanted to create a project which felt like it fitted with the building and would last for many years, without looking out of date.
The layout of the apartment was the main reason for the refurbishment. There were two open plan mezzanine bed space overlooking the main space, which had no walls or privacy and had very low ceiling heights. This worked for the owners when they had younger children, but now they were adults they needed a proper enclosed bedroom space, more storage and a bigger kitchen for entertaining. They also wanted to retain a space for guests but keep the space as open as possible when not in use. Creating the main bedroom was particularly difficult, because the ceiling height was not quite large enough for two full stories to be inserted, meaning somewhere there would be a very compromised ceiling height.
Our solution was a complex puzzle of interlocking storage units, varying in height which maximise the ceiling height where it is needed, but also increase the amount of usable floor space. Wardrobes were reduced in height in order to gain standing space in the room above. A library allows ample height to sit and read a book and allows a full ceiling height to the bedroom below. The guest bed is on a raised platform above the entrance hall.
The new structure for the mezzanine is completely free-standing with the perimeter walls of the apartment, made from large sections of timber. These mirror the existing ceiling beams, so the new elements feels like a part of the existing building, blending in to create a sense of a unity. We included a hidden bedroom for the owners dog, Ruby, a double height shower and lots of hidden storage. The yellow staircase up to the mezzanine adds a pop of colour to the otherwise monochrome palette, and the steps double up as drawers for shoes.
We used a simple palette of materials to complement those already found in the apartment. Steel crittall sliding doors and windows enclose the bedroom but allow the space to feel open and be filled with natural light. A hidden curtain can be drawn for privacy. The bathroom is seamlessly finished in Moroccan Tadelakt plaster, reminiscent of the concrete columns which were left exposed. Reeded glass on the mezzanine level offers a sense of privacy to the upper level whilst allowing light to flood the space.
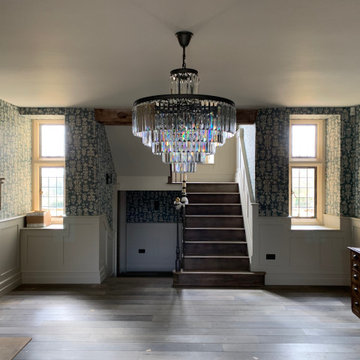
The elegant entrance hall with crystal chandelier, painted timber panelling, wallpaper, stone fireplace etc..
Idées déco pour un grand couloir campagne avec un mur multicolore, un sol en bois brun, un sol marron et boiseries.
Idées déco pour un grand couloir campagne avec un mur multicolore, un sol en bois brun, un sol marron et boiseries.

Not many mudrooms have the ambience of an art gallery, but this cleverly designed area has white oak cubbies and cabinets for storage and a custom wall frame at right that features rotating artwork. The flooring is European oak.
Project Details // Now and Zen
Renovation, Paradise Valley, Arizona
Architecture: Drewett Works
Builder: Brimley Development
Interior Designer: Ownby Design
Photographer: Dino Tonn
Millwork: Rysso Peters
Limestone (Demitasse) flooring and walls: Solstice Stone
Windows (Arcadia): Elevation Window & Door
https://www.drewettworks.com/now-and-zen/

Idée de décoration pour un couloir champêtre de taille moyenne avec boiseries.
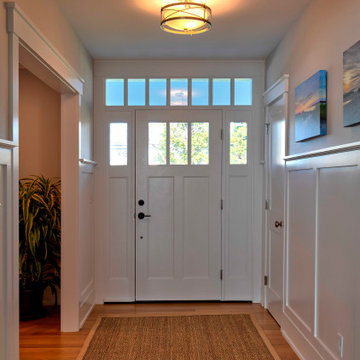
Thermatru Craftsman fiberglass style door.
CT Lighting fixture
5 ft. tall recessed panel wainscotting
4” white oak flooring with natural, water-based finish
Craftsman style interior trim to give the home simple, neat, clean lines

Cette image montre un couloir design de taille moyenne avec un mur gris, sol en stratifié et un sol beige.
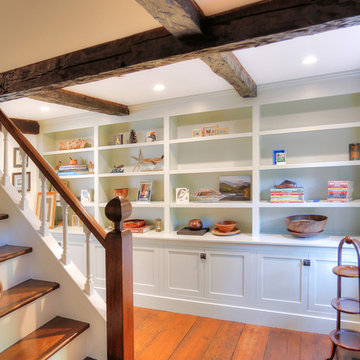
Exemple d'un couloir nature de taille moyenne avec un mur beige, un sol en bois brun et un sol marron.
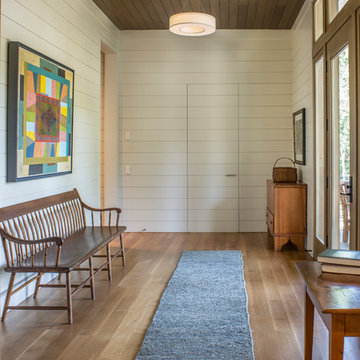
Cette photo montre un couloir chic avec un mur blanc, un sol en bois brun et un sol marron.
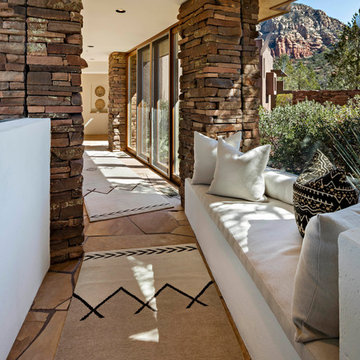
Interior Design By Stephanie Larsen
©ThompsonPhotographic 2019
Réalisation d'un couloir sud-ouest américain.
Réalisation d'un couloir sud-ouest américain.
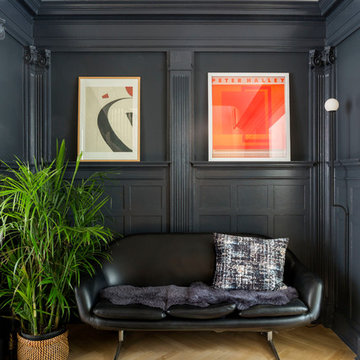
Complete renovation of a 19th century brownstone in Brooklyn's Fort Greene neighborhood. Modern interiors that preserve many original details.
Kate Glicksberg Photography
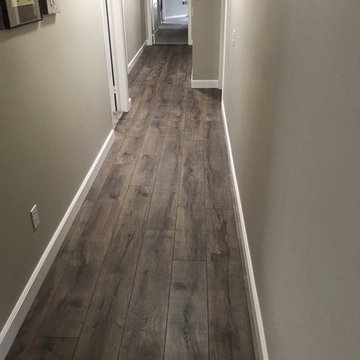
Aménagement d'un couloir contemporain de taille moyenne avec un mur gris, un sol en vinyl et un sol gris.
2
