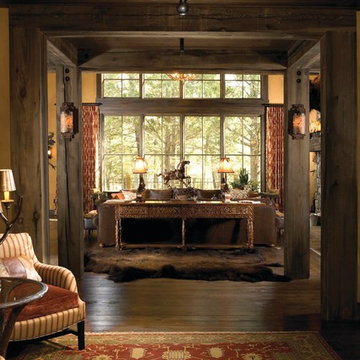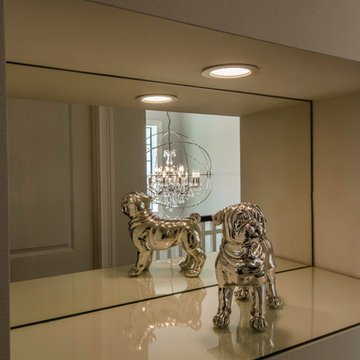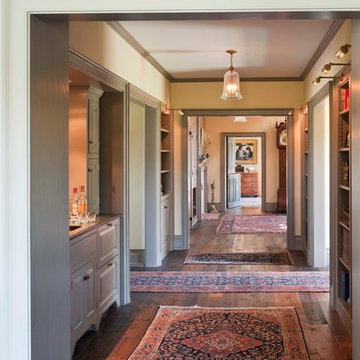Idées déco de couloirs marrons, noirs
Trier par :
Budget
Trier par:Populaires du jour
161 - 180 sur 106 123 photos
1 sur 3
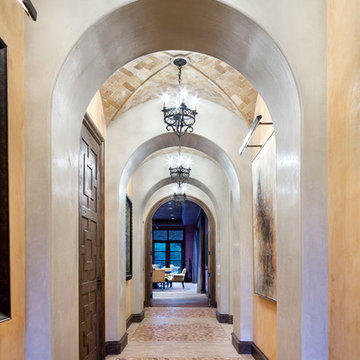
Piston Design
Cette photo montre un couloir méditerranéen.
Cette photo montre un couloir méditerranéen.
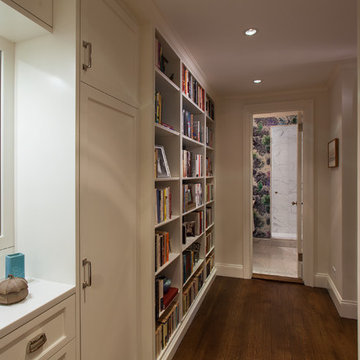
Three apartments were combined to create this 7 room home in Manhattan's West Village for a young couple and their three small girls. A kids' wing boasts a colorful playroom, a butterfly-themed bedroom, and a bath. The parents' wing includes a home office for two (which also doubles as a guest room), two walk-in closets, a master bedroom & bath. A family room leads to a gracious living/dining room for formal entertaining. A large eat-in kitchen and laundry room complete the space. Integrated lighting, audio/video and electric shades make this a modern home in a classic pre-war building.
Photography by Peter Kubilus
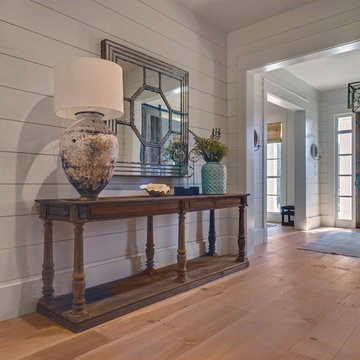
8" Character Rift & Quartered White Oak Wood Floor. Extra Long Planks. Finished on site in Nashville Tennessee. Rubio Monocoat Finish. www.oakandbroad.com
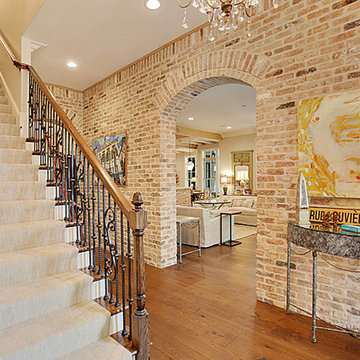
Cette photo montre un couloir craftsman de taille moyenne avec un mur rouge et un sol en bois brun.
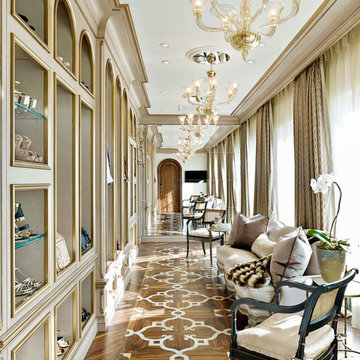
Inlaid wood and quartz floor pattern 'AARON'. Prefabricate parquet panels measuring 40"x40" square. The wood is a reclaimed walnut with an inlaid of polished quartz Perla Venata from Italy.
Project designed for Tara Dudley Interiors in Las Vegas, Nevada.
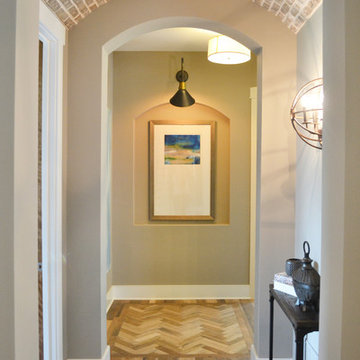
Nob Hill Thin Brick is the perfect accent for this home. The trio of elements jive perfectly: neutral paint, rustic floors and warm tones of the thin brick blend and accent perfectly. The barrel ceiling in this photo is one of a kind and absolutely beautiful!
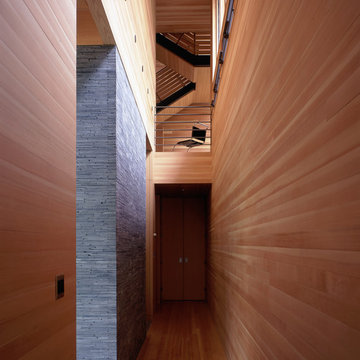
Type-Variant is an award winning home from multi-award winning Minneapolis architect Vincent James, built by Yerigan Construction around 1996. The popular assumption is that it is a shipping container home, but it is actually wood-framed, copper clad volumes, all varying in size, proportion, and natural light. This house includes interior and exterior stairs, ramps, and bridges for travel throughout.
Check out its book on Amazon: Type/Variant House: Vincent James
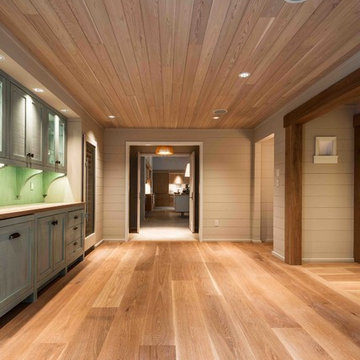
The Woods Company wide plank white oak with Rubio Monocoat DC Smoke finishing oil
Cette image montre un grand couloir design avec un mur gris et parquet clair.
Cette image montre un grand couloir design avec un mur gris et parquet clair.
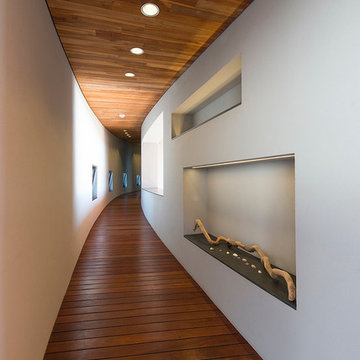
CieloMar Residence design features a bow and arrow design concept. This concept is reflected in the house's main facade wall. This creates that the hallway that leads to the bedrooms inside the house has a curved shape as well. This hallway have some perforations to allow the entrance of natural light and to have a glimpse to the ocean view. //Paul Domzal/edgemediaprod.com
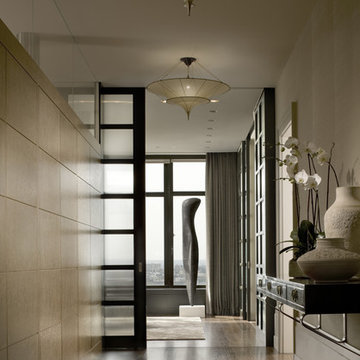
Durston Saylor
Réalisation d'un couloir tradition de taille moyenne avec un mur beige et un sol en bois brun.
Réalisation d'un couloir tradition de taille moyenne avec un mur beige et un sol en bois brun.
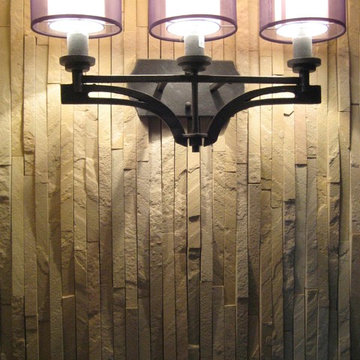
Asian Style Bath Sconce with split face stone backsplash. Design by Trilogy Partners Photos Clay Schwarck
Aménagement d'un petit couloir montagne.
Aménagement d'un petit couloir montagne.
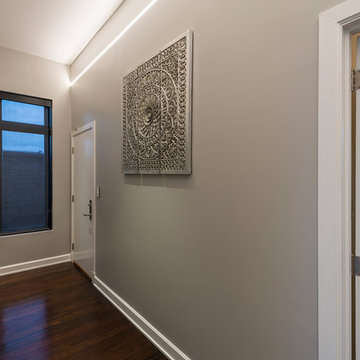
Reveal projects an indirect glow onto ceilings and floors to deliver flush mount cove and toe-kick lighting. This 24VDC linear LED system features a shallow .5 inch deep plaster-in aluminum extrusion no thicker than drywall that houses a single row of high CRI, commercial grade white LED Soft Strip. System mounts directly to studs without joist modification and plasters into .5 inch or thicker drywall. Reveal is sold in 1 foot 2.5 watt increments up to 40 feet and may be field-cut. Also available in a 5 watt per foot version as well as a Red-Blue-Green RGB version. LED Soft Strip may be cut every 2.4 inches. 2.5 watt Reveal runs up to 40 feet on a single Class 2, 96 watt power supply. Available in Amber White 2400K with 80 plus CRI, Warm White 2700K with 85 plus CRI, or Very Warm White 3000K with 85 plus CRI. LEDs consume 2.5 watts per foot and 42 lumens per system watt, delivering 116 lumens per foot for Reveal 2WDC. System includes Reveal channels, end caps, LED Soft Strip, special junction box and all mounting hardware. Power supply options include a Class 2 24 volt 0-10 96 or 192 watt, sold separately. Dimmable with a Lightolier Sunrise ZP600FAM120, Leviton IP710-DL dimmer. sold separately. Dimming systems include Lutron Radio Ra2 with Grafik Eye, RRD-10ND and GRX-TVI; Grafik Eye QS with Grafik Eye, QSGRJ-XP and GRX-TVI; Diva with Grafik Eye, DVTV and PP20; Nova T with Grafik Eye, NTFTV-WH and PP20, sold separately. Fixture includes a 5 year warranty. Made in USA.
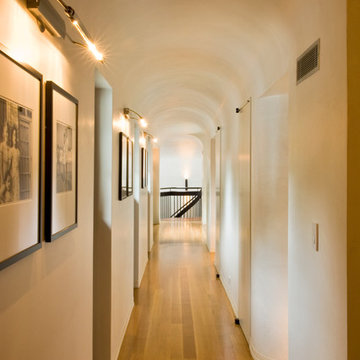
Photo Credit: Randall Perry
Idées déco pour un couloir contemporain de taille moyenne avec un mur blanc, un sol en bois brun et un sol marron.
Idées déco pour un couloir contemporain de taille moyenne avec un mur blanc, un sol en bois brun et un sol marron.
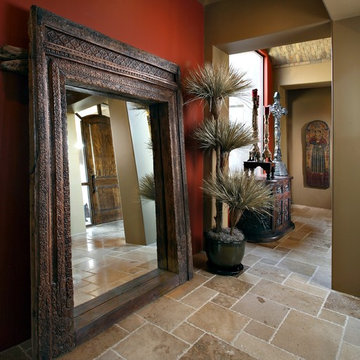
Pam Singleton/Image Photography
Aménagement d'un grand couloir méditerranéen avec un mur rouge, un sol en travertin et un sol beige.
Aménagement d'un grand couloir méditerranéen avec un mur rouge, un sol en travertin et un sol beige.
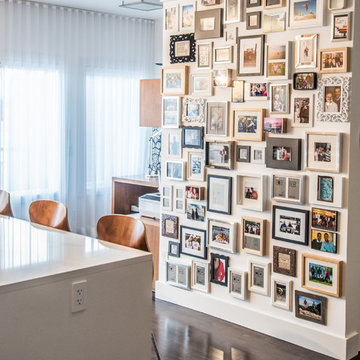
Bookstrucker Photography
Exemple d'un couloir tendance avec un mur blanc et parquet foncé.
Exemple d'un couloir tendance avec un mur blanc et parquet foncé.
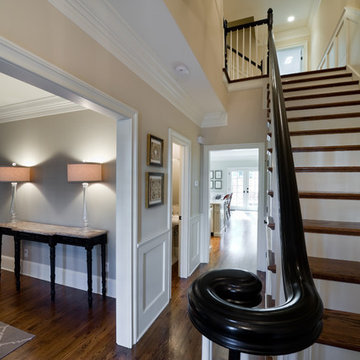
For more info, call us at 844.770.ROBY or visit us online at www.AndrewRoby.com.
Cette image montre un couloir bohème avec un sol marron.
Cette image montre un couloir bohème avec un sol marron.
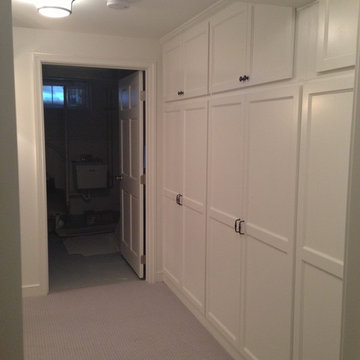
Storage Cabinets
This basement was a remodel. The goal was to add storage, make room for two kids to play. We had narrow hallways, and beams to work around. Mary Mittelstaedt
Idées déco de couloirs marrons, noirs
9
