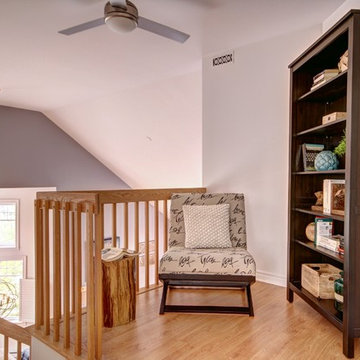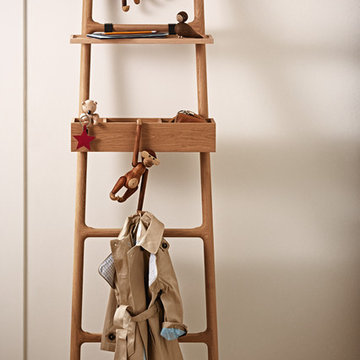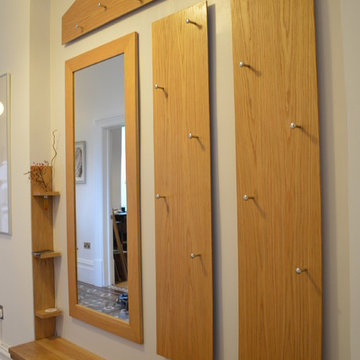Idées déco de couloirs marrons
Trier par :
Budget
Trier par:Populaires du jour
41 - 60 sur 883 photos
1 sur 3
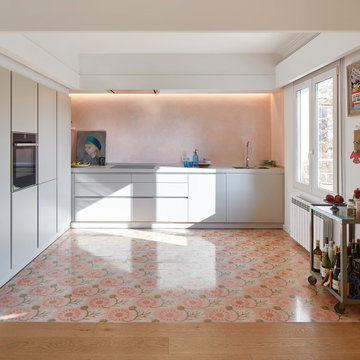
Idée de décoration pour un couloir bohème en bois de taille moyenne avec un mur blanc, un sol en bois brun et un sol marron.
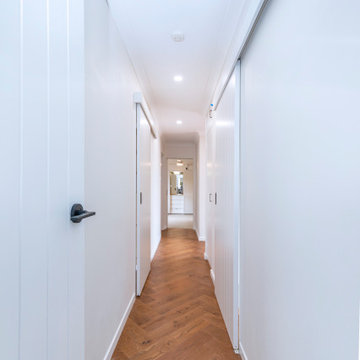
Oceanfront apartment retro renovation in Port Stephens. Featuring timber herringbone floors, light and bright walls and feature VJ doors with matte black door handles.
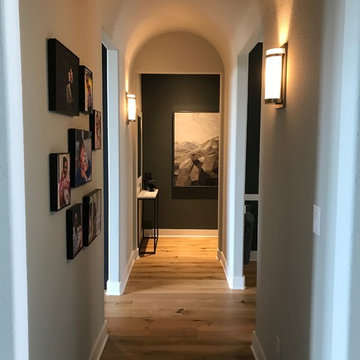
The Delaney's Design team was selected to decorate this beautiful new home in Frisco, Texas. The clients had selected their major furnishings, but weren't sure where to start when it came to decorating and creating a warm and welcoming home.
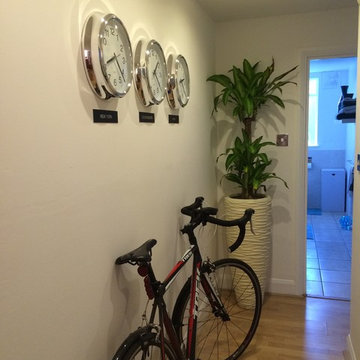
This one bedroom basement flat just needed a bit of a makeover for its new occupant. We painted the living room walls in Farrow & Ball Old White to give a hint of colour and added a large mirror to reflect more light. The black accessories, bulldogs and union jack cushions give it a city feel. The bedroom walls are Chic Shadow by Dulux and with grey and gold furnishings and accessories it feels both warm and masculine.
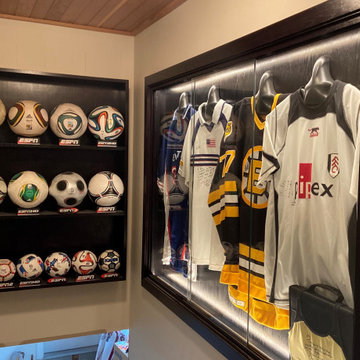
A long-time Carlisle client wanted to showcase and protect her sports memorabilia. The staircase wall provided the perfect location. The simple yet elegant trim frames the jerseys perfectly and top and bottom lighting doesn’t create shadows.
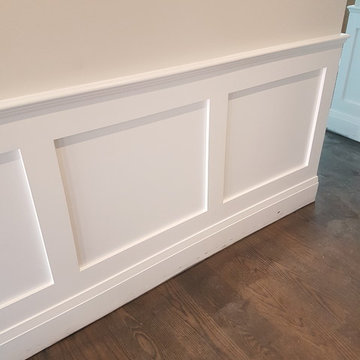
Réalisation d'un couloir tradition de taille moyenne avec un mur beige, un sol en bois brun et un sol marron.

Nos encontramos ante una vivienda en la calle Verdi de geometría alargada y muy compartimentada. El reto está en conseguir que la luz que entra por la fachada principal y el patio de isla inunde todos los espacios de la vivienda que anteriormente quedaban oscuros.
Trabajamos para encontrar una distribución diáfana para que la luz cruce todo el espacio. Aun así, se diseñan dos puertas correderas que permiten separar la zona de día de la de noche cuando se desee, pero que queden totalmente escondidas cuando se quiere todo abierto, desapareciendo por completo.
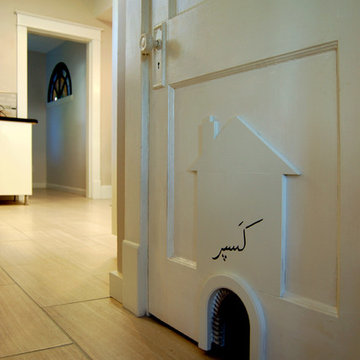
Small, unique touches can help personalize a home without a lot of added cost. This customized cat door required little more than a couple pieces of scrap wood and a bit of imagination.
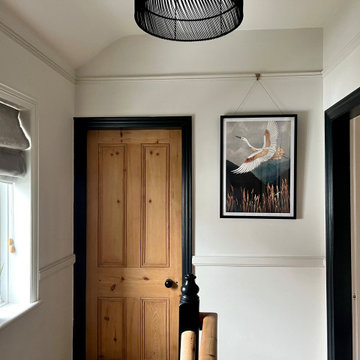
The thread of using Farrow & Ball Railings continues from the hallway and stairs up to the landing. The door frames are painted dark to provide a contrast with the walls. The original doors and dado rail are original Edwardian features.
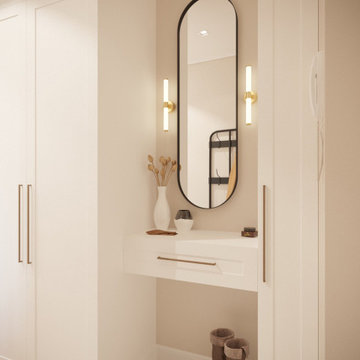
Tiny hall in one-bedroom apartment, simple and functional. Made in white and beige colours, entrance space is visually separated from the living area by ceramic floor.
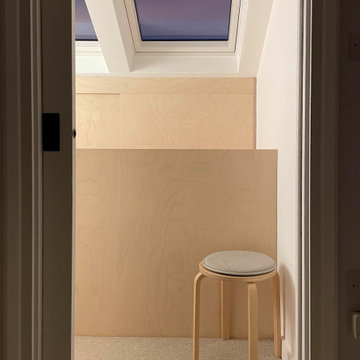
view from middle floor to loft roof
Idées déco pour un petit couloir moderne avec un mur blanc, moquette et un plafond voûté.
Idées déco pour un petit couloir moderne avec un mur blanc, moquette et un plafond voûté.
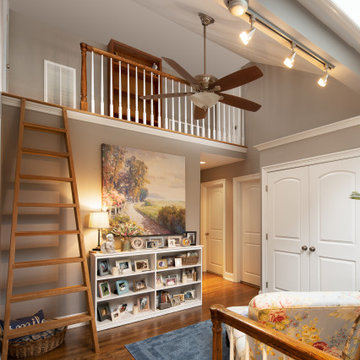
Réalisation d'un couloir tradition de taille moyenne avec un mur beige, parquet foncé, un sol marron et un plafond voûté.
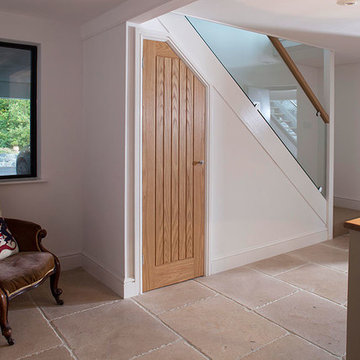
House extension by D3 Architects of Truro, Cornwall. The upper floor has been extended on to a large balcony giving this house lots more outside living space and making the most of its coastal view. Photo by Simon Burt
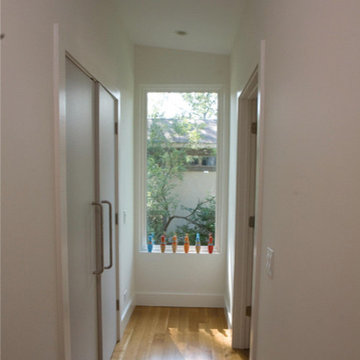
Idée de décoration pour un petit couloir vintage avec un mur blanc et parquet clair.
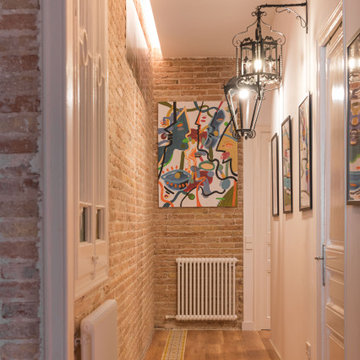
Recuperamos algunas paredes de ladrillo. Nos dan textura a zonas de paso y también nos ayudan a controlar los niveles de humedad y, por tanto, un mayor confort climático.
Mantenemos una línea dirigiendo la mirada a lo largo del pasillo con las baldosas hidráulicas y la luz empotrada del techo.
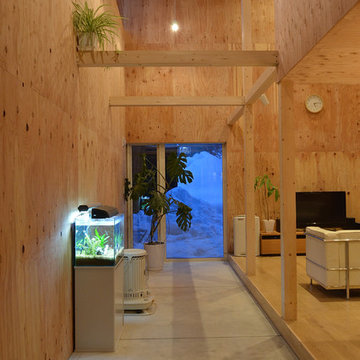
Cette photo montre un petit couloir tendance avec sol en béton ciré, un sol gris et un mur marron.
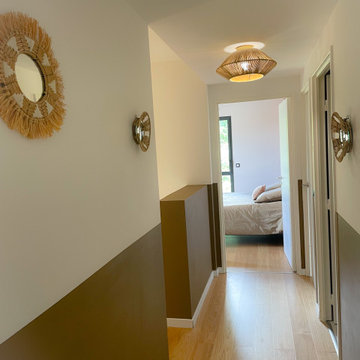
Couloir chaleureux avec sa teinte bronze et ses miroirs en paille
Cette image montre un couloir ethnique de taille moyenne avec un mur marron, parquet clair et un sol marron.
Cette image montre un couloir ethnique de taille moyenne avec un mur marron, parquet clair et un sol marron.
Idées déco de couloirs marrons
3
