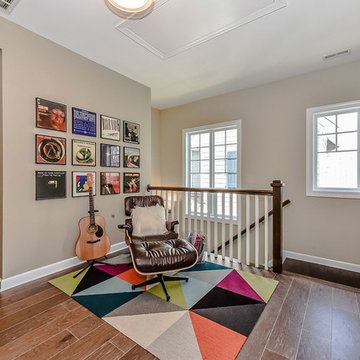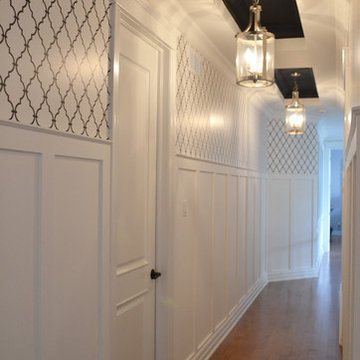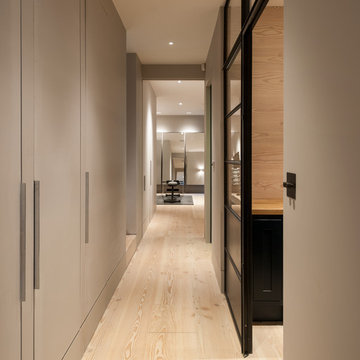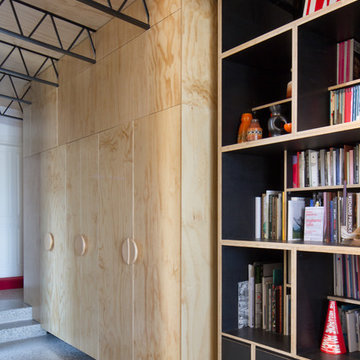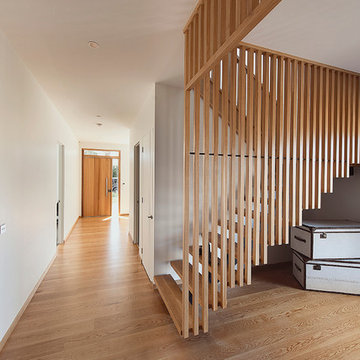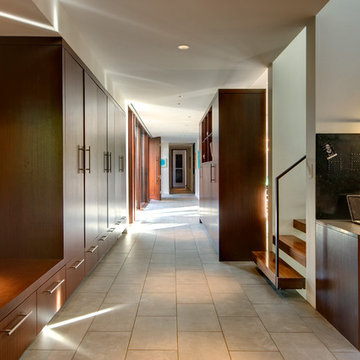Idées déco de couloirs marrons, violets
Trier par :
Budget
Trier par:Populaires du jour
81 - 100 sur 94 768 photos
1 sur 3

This hallway features 6x12 Manganese Saltillo tile and bullnose baseboard saltillo. The tile was purchased presealed, installed and topcoat sealed with TerraNano sealer - from Rustico Tile and Stone, installed by Melray Corporation.
The herringbone tile pattern is framed with 6x12 manganese spanish tile.
Futher down the hallway, under the vaulted ceiling, is a transition area using Fleur de Lis Saltillo tile in the Manganese spanish tile finish. Other transition spaces include a broken tile mosaic.
Drive up to practical luxury in this Hill Country Spanish Style home. The home is a classic hacienda architecture layout. It features 5 bedrooms, 2 outdoor living areas, and plenty of land to roam.
Classic materials used include:
Saltillo Tile - also known as terracotta tile, Spanish tile, Mexican tile, or Quarry tile
Cantera Stone - feature in Pinon, Tobacco Brown and Recinto colors
Copper sinks and copper sconce lighting
Travertine Flooring
Cantera Stone tile
Brick Pavers
Photos Provided by
April Mae Creative
aprilmaecreative.com
Tile provided by Rustico Tile and Stone - RusticoTile.com or call (512) 260-9111 / info@rusticotile.com
Construction by MelRay Corporation
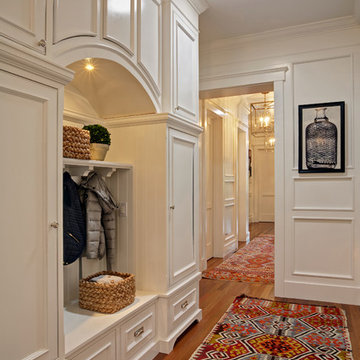
Inspiration pour un couloir traditionnel de taille moyenne avec un mur blanc et un sol en bois brun.
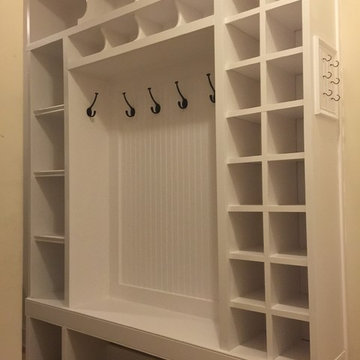
An 8' tall entry area mud room custom built-in we created for a Loudoun County Va client. Built a sturdy bench along bottom, and extra cubbies across the top, basket cubbies along the left, and kids shoe cubbies along the right side. Added a bead-board panel back, and created a matching wainscot-trim key holder on the left. Then painted everything in a clean white semi gloss latex paint.
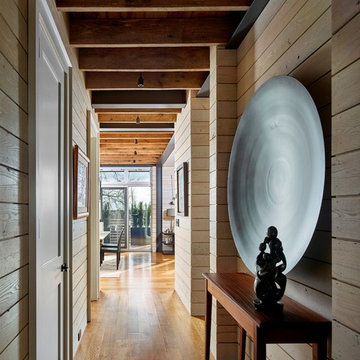
Jeffrey Totaro
Idée de décoration pour un couloir design de taille moyenne avec parquet clair.
Idée de décoration pour un couloir design de taille moyenne avec parquet clair.
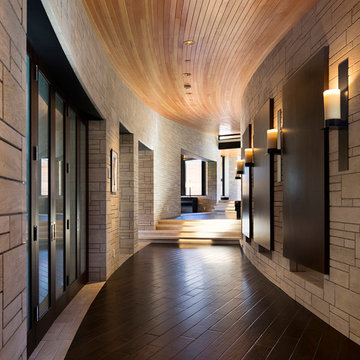
Curving corridor with stone walls and dark wood floor in a home built in Wilson, Wyoming by Ward+Blake Architects
Photo Credit: Paul Warchol
Aménagement d'un grand couloir contemporain avec parquet foncé.
Aménagement d'un grand couloir contemporain avec parquet foncé.

FAMILY HOME IN SURREY
The architectural remodelling, fitting out and decoration of a lovely semi-detached Edwardian house in Weybridge, Surrey.
We were approached by an ambitious couple who’d recently sold up and moved out of London in pursuit of a slower-paced life in Surrey. They had just bought this house and already had grand visions of transforming it into a spacious, classy family home.
Architecturally, the existing house needed a complete rethink. It had lots of poky rooms with a small galley kitchen, all connected by a narrow corridor – the typical layout of a semi-detached property of its era; dated and unsuitable for modern life.
MODERNIST INTERIOR ARCHITECTURE
Our plan was to remove all of the internal walls – to relocate the central stairwell and to extend out at the back to create one giant open-plan living space!
To maximise the impact of this on entering the house, we wanted to create an uninterrupted view from the front door, all the way to the end of the garden.
Working closely with the architect, structural engineer, LPA and Building Control, we produced the technical drawings required for planning and tendering and managed both of these stages of the project.
QUIRKY DESIGN FEATURES
At our clients’ request, we incorporated a contemporary wall mounted wood burning stove in the dining area of the house, with external flue and dedicated log store.
The staircase was an unusually simple design, with feature LED lighting, designed and built as a real labour of love (not forgetting the secret cloak room inside!)
The hallway cupboards were designed with asymmetrical niches painted in different colours, backlit with LED strips as a central feature of the house.
The side wall of the kitchen is broken up by three slot windows which create an architectural feel to the space.
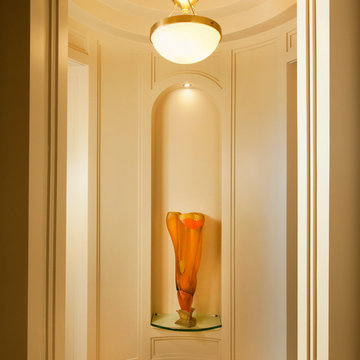
Kurt Johnson
Inspiration pour un couloir design de taille moyenne avec un mur beige et moquette.
Inspiration pour un couloir design de taille moyenne avec un mur beige et moquette.
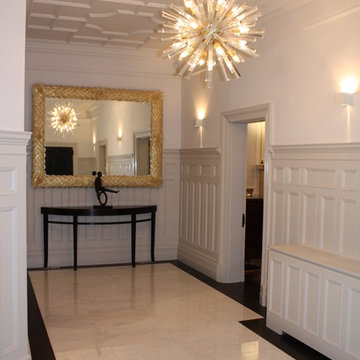
Idées déco pour un couloir contemporain avec un mur blanc et un sol en marbre.
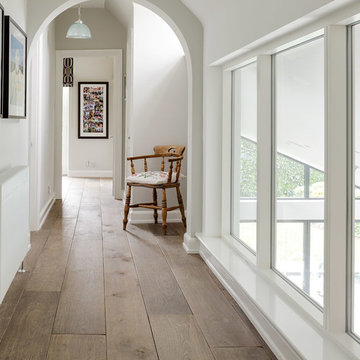
The Reclaimed Flooring Company
Aménagement d'un couloir classique avec un mur blanc et un sol en bois brun.
Aménagement d'un couloir classique avec un mur blanc et un sol en bois brun.

Photography by Aidin Mariscal
Exemple d'un couloir moderne de taille moyenne avec un mur blanc, parquet clair et un sol marron.
Exemple d'un couloir moderne de taille moyenne avec un mur blanc, parquet clair et un sol marron.
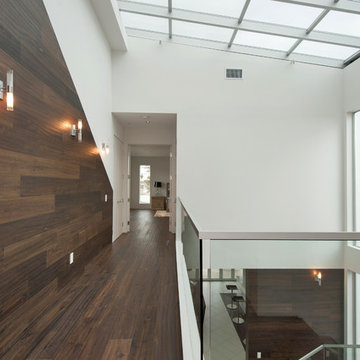
#buildboswell
Dark wood walls & flooring
Exemple d'un couloir tendance de taille moyenne avec un mur marron et parquet foncé.
Exemple d'un couloir tendance de taille moyenne avec un mur marron et parquet foncé.
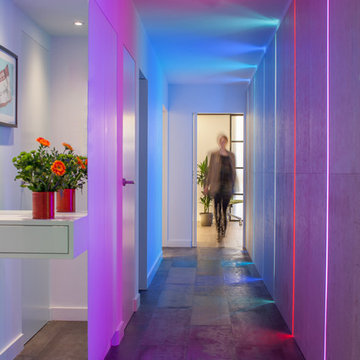
Steve Davies
Cette image montre un couloir design avec un sol en bois brun.
Cette image montre un couloir design avec un sol en bois brun.
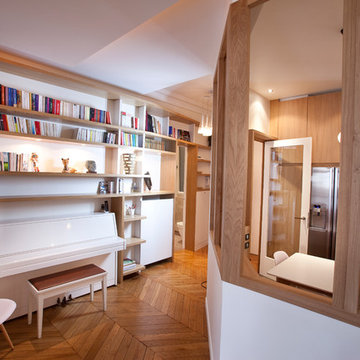
Idée de décoration pour un grand couloir design avec un mur blanc et un sol en bois brun.
Idées déco de couloirs marrons, violets
5
