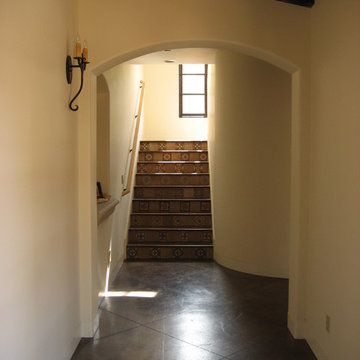Idées déco de couloirs méditerranéens avec un sol marron
Trier par:Populaires du jour
101 - 120 sur 305 photos
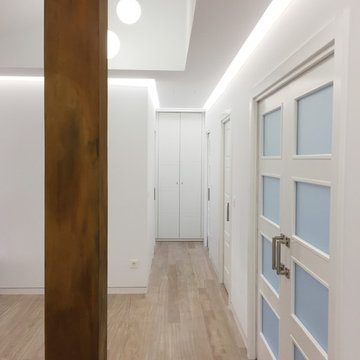
Cette image montre un couloir méditerranéen de taille moyenne avec un mur blanc, parquet peint et un sol marron.
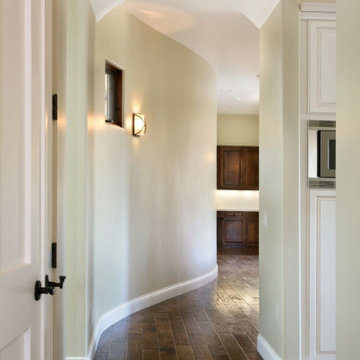
Cette image montre un grand couloir méditerranéen avec un mur beige, parquet foncé et un sol marron.
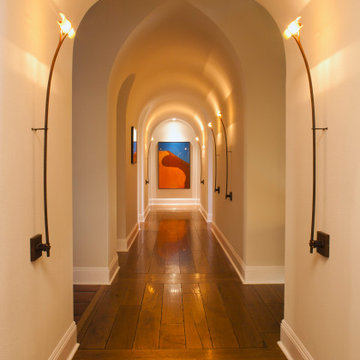
Cette photo montre un très grand couloir méditerranéen avec un mur beige, un sol en bois brun, un sol marron et un plafond voûté.
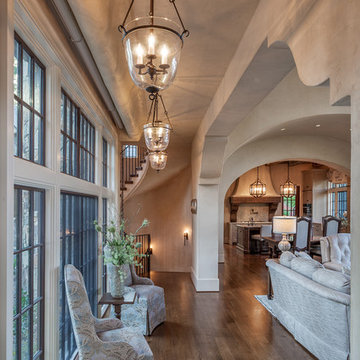
Aménagement d'un grand couloir méditerranéen avec un mur beige, un sol en bois brun et un sol marron.
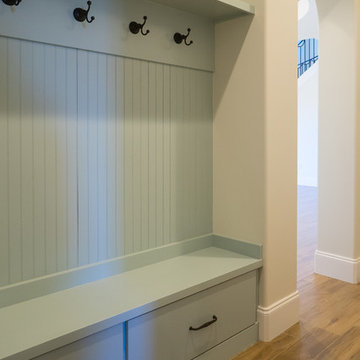
Cette image montre un couloir méditerranéen de taille moyenne avec un mur blanc, un sol en bois brun et un sol marron.
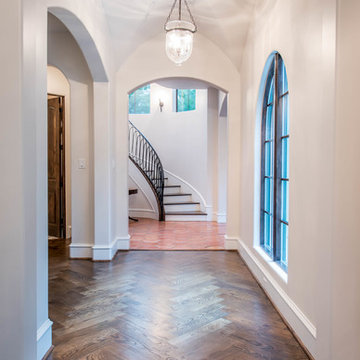
Idées déco pour un couloir méditerranéen de taille moyenne avec un mur blanc, un sol en bois brun et un sol marron.
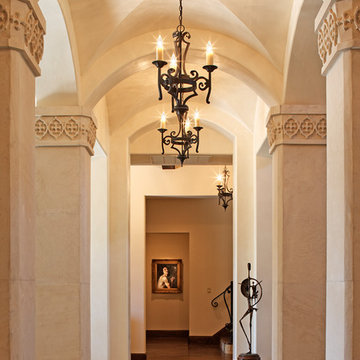
John Siemering Homes. Custom Home Builder in Austin, TX
Cette photo montre un très grand couloir méditerranéen avec un mur blanc, un sol en bois brun et un sol marron.
Cette photo montre un très grand couloir méditerranéen avec un mur blanc, un sol en bois brun et un sol marron.
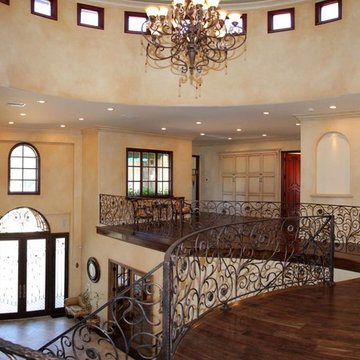
Cette image montre un très grand couloir méditerranéen avec un mur beige, parquet foncé et un sol marron.
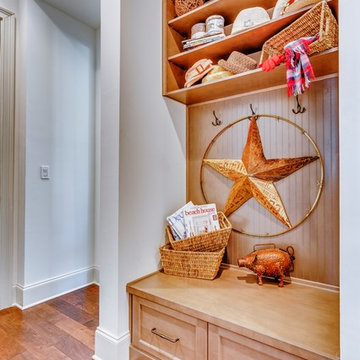
This beautiful Spanish Colonial on the lake in Pablo Creek Reserve is nearly 4000 SF and consists of four bedrooms, five and a half bathrooms and a 'flex room' that can be used as a study or fifth bedroom. Architectural authentic, this home includes an open floor plan ideal for entertaining. An extensive lanai with summer kitchen brings the outdoors in. Ceiling treatments include coffered ceilings in the great room and dining room and barrel vaults in the kitchen and master bath. Thermador appliances, Kohler and Waterworks plumbing fixtures and wood beams bring functionality and character to the home.
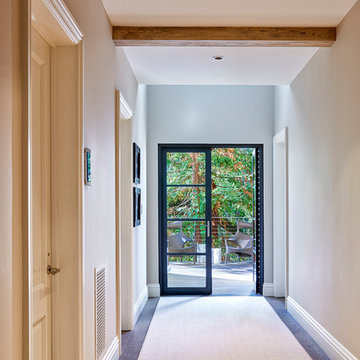
After living in their home for 15 years, our clients decided it was time to renovate and decorate. The completely redone residence features many marvelous features: a kitchen with two islands four decks with elegant railings, a music studio, a workout room with a view, three bedrooms, three lovely full baths and two half, a home office – all driven by a digitally connected Smart Home.
The style moves from whimsical to "girlie", from traditional to eclectic. Throughout we have incorporated the finest fittings, fixtures, hardware and finishes. Lighting is comprehensive and elegantly folded into the ceiling. Honed and polished Italian marble, limestone, volcanic tiles and rough hewn posts and beams give character to this once rather plain home.
Photos © John Sutton Photography
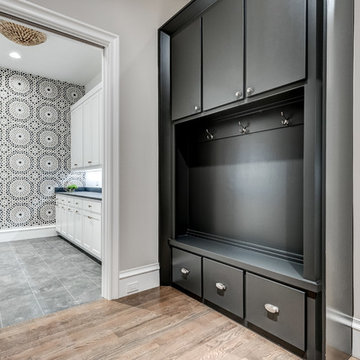
Spanish meets modern in this Dallas spec home. A unique carved paneled front door sets the tone for this well blended home. Mixing the two architectural styles kept this home current but filled with character and charm.
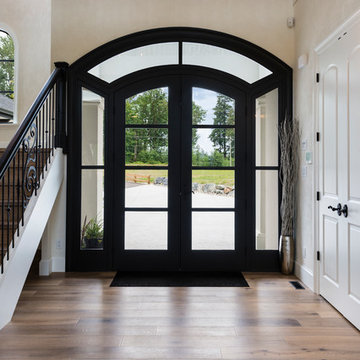
The exterior of this villa style family house pops against its sprawling natural backdrop. The home’s elegant simplicity shown outwards is pleasing to the eye, as its welcoming entry summons you to the vast space inside. Richly textured white walls, offset by custom iron rails, bannisters, and chandelier/sconce ‘candle’ lighting provide a magical feel to the interior. The grand stairway commands attention; with a bridge dividing the upper-level, providing the master suite its own wing of private retreat. Filling this vertical space, a simple fireplace is elevated by floor-to-ceiling white brick and adorned with an enormous mirror that repeats the home’s charming features. The elegant high contrast styling is carried throughout, with bursts of colour brought inside by window placements that capture the property’s natural surroundings to create dynamic seasonal art. Indoor-outdoor flow is emphasized in several points of access to covered patios from the unobstructed greatroom, making this home ideal for entertaining and family enjoyment.
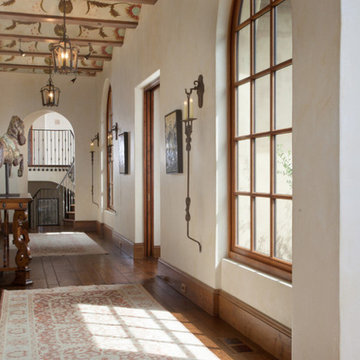
Custom Jasmine Sconces and C36 Lanterns by Laura Lee Designs. Russell Abraham, photographer. John Malick & Associates, architect.
Exemple d'un couloir méditerranéen de taille moyenne avec un mur beige, parquet foncé et un sol marron.
Exemple d'un couloir méditerranéen de taille moyenne avec un mur beige, parquet foncé et un sol marron.
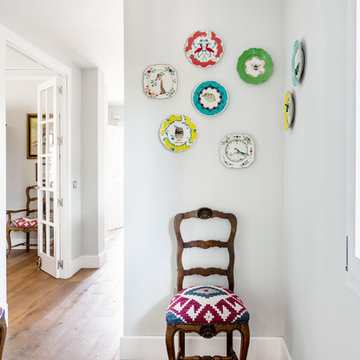
Exemple d'un couloir méditerranéen avec un mur gris, un sol en bois brun et un sol marron.
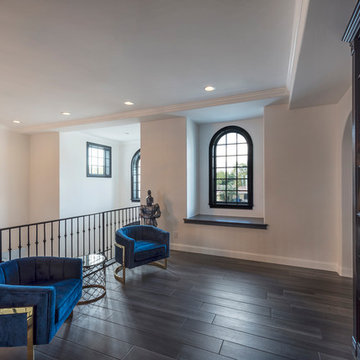
The Design Styles Architecture team beautifully remodeled the exterior and interior of this Carolina Circle home. The home was originally built in 1973 and was 5,860 SF; the remodel added 1,000 SF to the total under air square-footage. The exterior of the home was revamped to take your typical Mediterranean house with yellow exterior paint and red Spanish style roof and update it to a sleek exterior with gray roof, dark brown trim, and light cream walls. Additions were done to the home to provide more square footage under roof and more room for entertaining. The master bathroom was pushed out several feet to create a spacious marbled master en-suite with walk in shower, standing tub, walk in closets, and vanity spaces. A balcony was created to extend off of the second story of the home, creating a covered lanai and outdoor kitchen on the first floor. Ornamental columns and wrought iron details inside the home were removed or updated to create a clean and sophisticated interior. The master bedroom took the existing beam support for the ceiling and reworked it to create a visually stunning ceiling feature complete with up-lighting and hanging chandelier creating a warm glow and ambiance to the space. An existing second story outdoor balcony was converted and tied in to the under air square footage of the home, and is now used as a workout room that overlooks the ocean. The existing pool and outdoor area completely updated and now features a dock, a boat lift, fire features and outdoor dining/ kitchen.
Photo by: Design Styles Architecture

セルリアンブルーとアーチ状の開口部によって、エーゲ海に浮かぶサントリーニ島の家々を思わせる、エキゾチックな主寝室に仕上がった。右手はウォークインクローゼットにつながる。
Inspiration pour un couloir méditerranéen avec un mur multicolore, un sol en bois brun et un sol marron.
Inspiration pour un couloir méditerranéen avec un mur multicolore, un sol en bois brun et un sol marron.
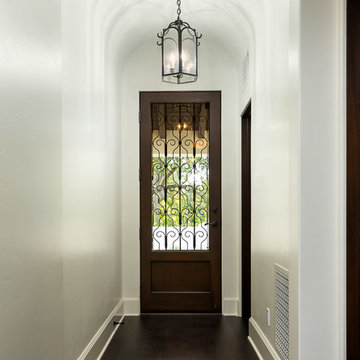
Clark Dugger
Aménagement d'un couloir méditerranéen avec un mur blanc, parquet foncé et un sol marron.
Aménagement d'un couloir méditerranéen avec un mur blanc, parquet foncé et un sol marron.
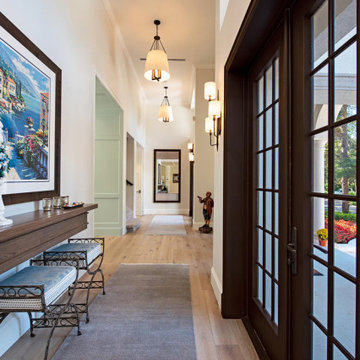
Aménagement d'un grand couloir méditerranéen avec un mur blanc, parquet clair et un sol marron.
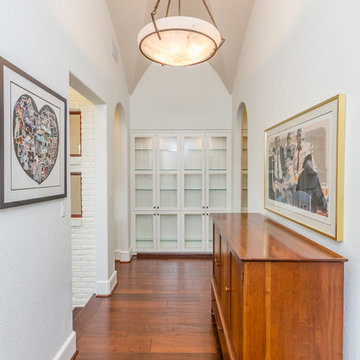
Purser Architectural Custom Home Design built by Tommy Cashiola Custom Homes
Cette image montre un grand couloir méditerranéen avec un mur blanc, parquet foncé et un sol marron.
Cette image montre un grand couloir méditerranéen avec un mur blanc, parquet foncé et un sol marron.
Idées déco de couloirs méditerranéens avec un sol marron
6
