Idées déco de couloirs modernes avec poutres apparentes
Trier par :
Budget
Trier par:Populaires du jour
1 - 20 sur 105 photos
1 sur 3
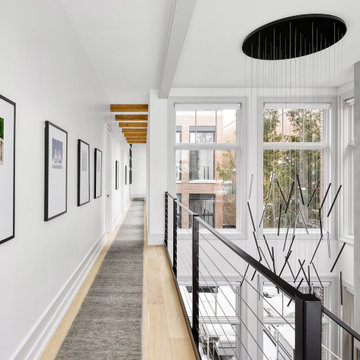
Even the hallway of this home is a show-stopper, with a statement chandelier, 62' long runner, and wood beams that lead down the hallway.
Cette image montre un couloir minimaliste avec un mur blanc, parquet clair et poutres apparentes.
Cette image montre un couloir minimaliste avec un mur blanc, parquet clair et poutres apparentes.
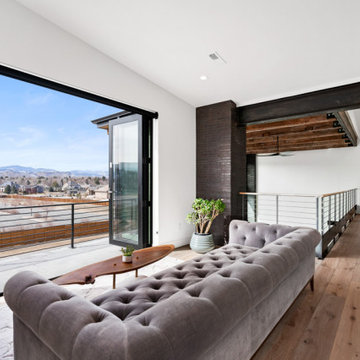
Aménagement d'un couloir moderne avec un mur blanc, parquet clair et poutres apparentes.
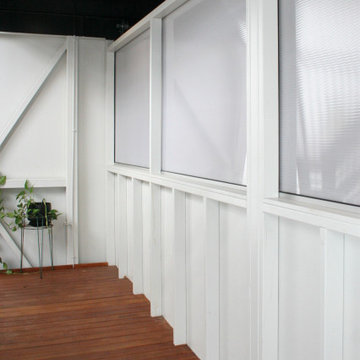
Being built in a flood zone, the walls are required to be single skin construction, otherwise known as exposed stud.
Walls are steel stud, with timber battens, exterior grade sheeting and polycarbonate panelling. Cabinetry has been minimized to the essential, and power provisions are well above the flood level. With structure on display, neat construction is essential.

Cette photo montre un petit couloir moderne avec un mur rose, parquet clair, un sol marron, poutres apparentes et du papier peint.
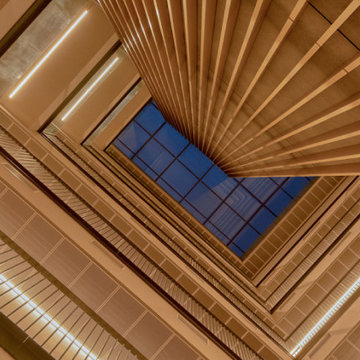
The New Little Mill apartments forms part of the Murray’s Mills complex in Manchester, which at the turn of the 19th Century was one of the largest cotton spinning complexes in the world.
The project consisted of part refurbishment, part new build which saw the existing brickwork façade retained whilst an additional two storeys of apartments were constructed.
The 68 one, two and three-bed apartments are individually designed to combine the historic fabric of the building with a modern, airy feel. We worked closely with Rapidfix Ceilings and Partitions and PRP Architects to re-engineer and manufacture our ceiling tiles throughout the staircase within the building.
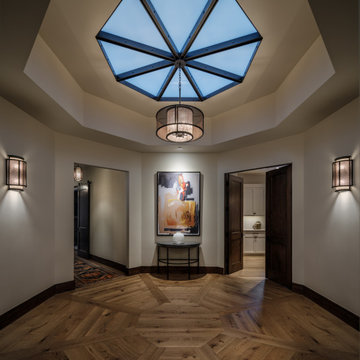
Aménagement d'un couloir moderne de taille moyenne avec un mur beige, un sol en bois brun et poutres apparentes.
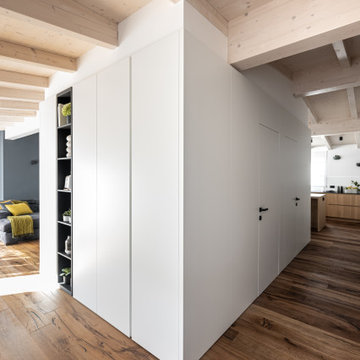
Un’opera di falegnameria, che ospita il bagno ospiti e il ripostiglio, sfruttando al meglio la pianta quadrata di questo open space, diventando perno attorno a cui tutto risulta collegato.
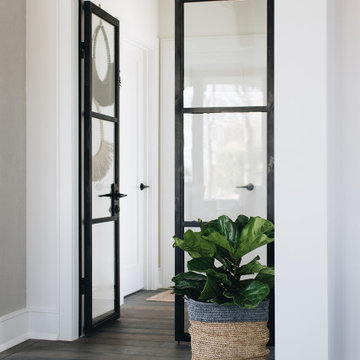
Idées déco pour un couloir moderne de taille moyenne avec un mur blanc, parquet foncé, un sol marron et poutres apparentes.

Tadeo 4909 is a building that takes place in a high-growth zone of the city, seeking out to offer an urban, expressive and custom housing. It consists of 8 two-level lofts, each of which is distinct to the others.
The area where the building is set is highly chaotic in terms of architectural typologies, textures and colors, so it was therefore chosen to generate a building that would constitute itself as the order within the neighborhood’s chaos. For the facade, three types of screens were used: white, satin and light. This achieved a dynamic design that simultaneously allows the most passage of natural light to the various environments while providing the necessary privacy as required by each of the spaces.
Additionally, it was determined to use apparent materials such as concrete and brick, which given their rugged texture contrast with the clearness of the building’s crystal outer structure.
Another guiding idea of the project is to provide proactive and ludic spaces of habitation. The spaces’ distribution is variable. The communal areas and one room are located on the main floor, whereas the main room / studio are located in another level – depending on its location within the building this second level may be either upper or lower.
In order to achieve a total customization, the closets and the kitchens were exclusively designed. Additionally, tubing and handles in bathrooms as well as the kitchen’s range hoods and lights were designed with utmost attention to detail.
Tadeo 4909 is an innovative building that seeks to step out of conventional paradigms, creating spaces that combine industrial aesthetics within an inviting environment.
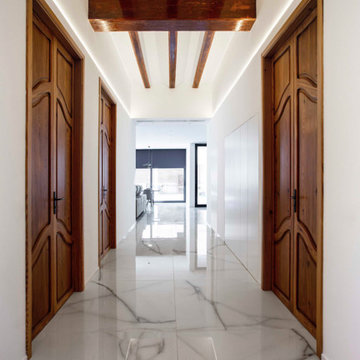
Idées déco pour un grand couloir moderne avec un mur blanc, un sol en carrelage de porcelaine, un sol blanc et poutres apparentes.
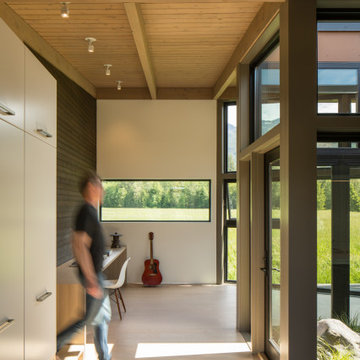
Aménagement d'un couloir moderne avec un mur blanc, parquet clair et poutres apparentes.
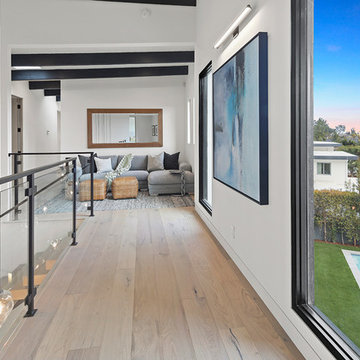
Aménagement d'un grand couloir moderne avec un mur blanc, parquet clair, un sol beige, poutres apparentes et un plafond voûté.
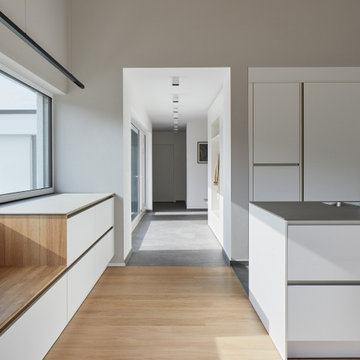
Idée de décoration pour un couloir minimaliste avec parquet peint, un sol marron et poutres apparentes.
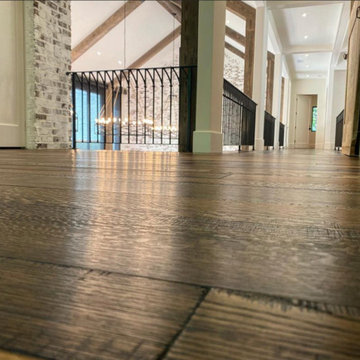
Wide, long plank skip sawn hardwood flooring. Each floor plank was specially milled from logs removed from the client's property and prefinished in Eutree's Terrain finish. Installation by floor pro M.S. Construction Services.
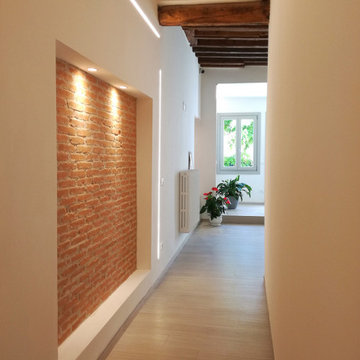
Corridoio moderno con nicchie in mattoni e travi a vista
Cette photo montre un couloir moderne avec un mur blanc, un sol en carrelage de porcelaine, un sol beige, poutres apparentes et un mur en parement de brique.
Cette photo montre un couloir moderne avec un mur blanc, un sol en carrelage de porcelaine, un sol beige, poutres apparentes et un mur en parement de brique.
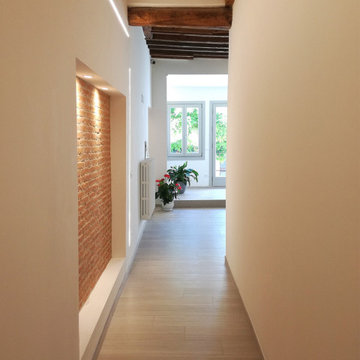
Corridoio moderno con nicchie in mattoni e travi a vista
Idée de décoration pour un couloir minimaliste avec un mur blanc, un sol en carrelage de porcelaine, un sol beige, poutres apparentes et un mur en parement de brique.
Idée de décoration pour un couloir minimaliste avec un mur blanc, un sol en carrelage de porcelaine, un sol beige, poutres apparentes et un mur en parement de brique.
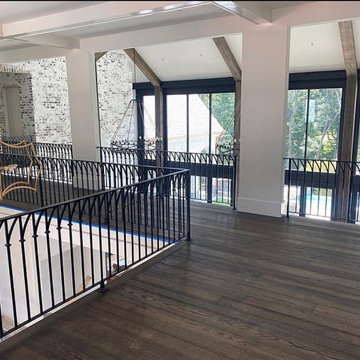
Wide, long plank skip sawn hardwood flooring. Each floor plank was specially milled from logs removed from the client's property and prefinished in Eutree's Terrain finish. Installation by floor pro M.S. Construction Services.
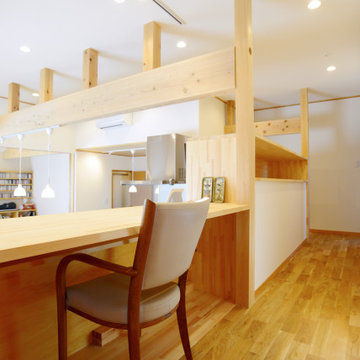
傾斜地を利用して敷地の低い方に車庫を設けた結果、住まいの車庫の上部が80cm高い空間になりました。
その高さを利用して、回遊導線の一部とし、キッチンを含んだ廊下部分がキッチン側はキッチンのカップボードとして、廊下側からは子供の勉強スペースとしてフレキシブルに利用できる空間となりました。
子供達がお母さんと話をしながら宿題をしたり、家事動線の一部であるため、洗濯物を畳んだり、アイロンをかけたりミシンを使うスペースとしてご利用いただいております。
目の前にキッチンやリビング、ダイニングがあり、いつも家族と繋がる空間で会話の絶えない住まいです。
ウィズコロナ時代なので、在宅ワークのスペースとしても利用できます。
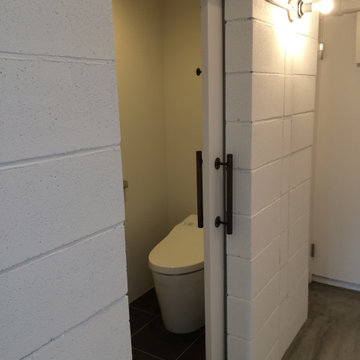
間仕切りは全てコンクリートブロックとし、表情を与えた。
Idée de décoration pour un petit couloir minimaliste avec un mur blanc, sol en béton ciré, un sol gris et poutres apparentes.
Idée de décoration pour un petit couloir minimaliste avec un mur blanc, sol en béton ciré, un sol gris et poutres apparentes.
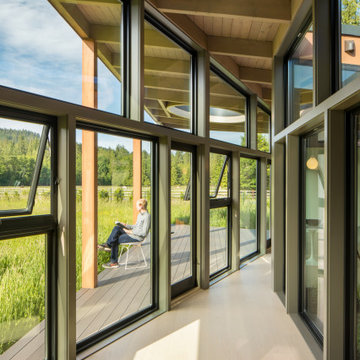
Cette photo montre un couloir moderne avec parquet clair et poutres apparentes.
Idées déco de couloirs modernes avec poutres apparentes
1