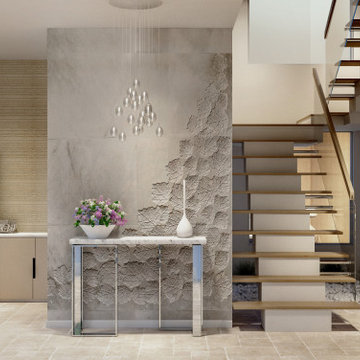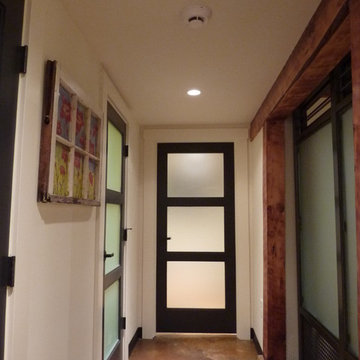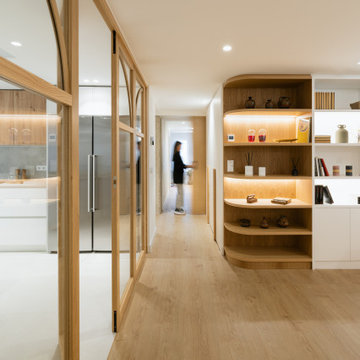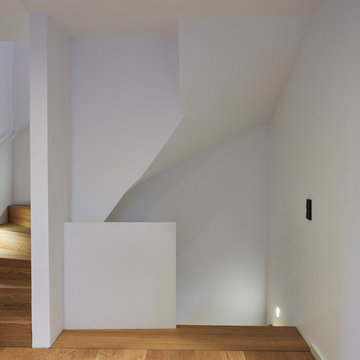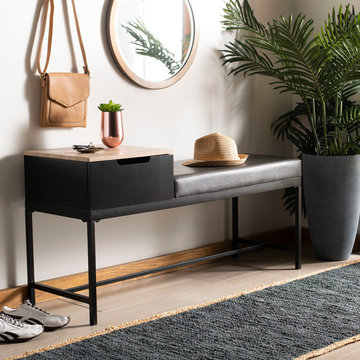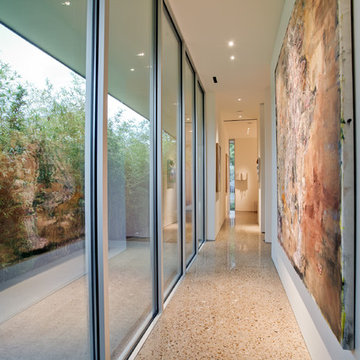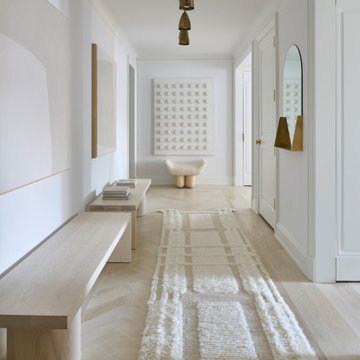Idées déco de couloirs modernes
Trier par :
Budget
Trier par:Populaires du jour
1 - 20 sur 39 596 photos
1 sur 2
Trouvez le bon professionnel près de chez vous
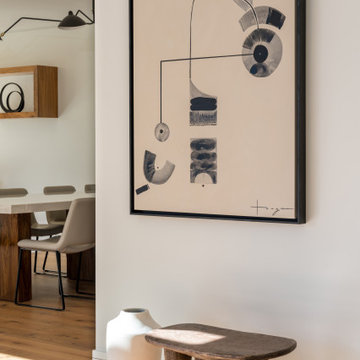
A lot of beautiful artwork was sourced for this project. This shot showcases a beautiful modern piece which hangs in a hallway to the kitchen and dining room.

Description: Interior Design by Neal Stewart Designs ( http://nealstewartdesigns.com/). Architecture by Stocker Hoesterey Montenegro Architects ( http://www.shmarchitects.com/david-stocker-1/). Built by Coats Homes (www.coatshomes.com). Photography by Costa Christ Media ( https://www.costachrist.com/).
Others who worked on this project: Stocker Hoesterey Montenegro
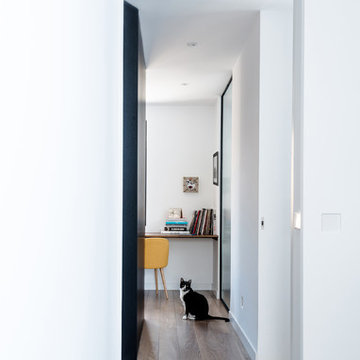
Davide Curatola Soprana y La Reina Obrera
Inspiration pour un petit couloir minimaliste avec un mur blanc, un sol en bois brun et un sol marron.
Inspiration pour un petit couloir minimaliste avec un mur blanc, un sol en bois brun et un sol marron.

Idée de décoration pour un couloir minimaliste de taille moyenne avec un mur blanc, parquet clair et un sol beige.

Once inside, natural light serves as an important material layered amongst its solid counterparts. Wood ceilings sit slightly pulled back from the walls to create a feeling of expansiveness.
Photo: David Agnello
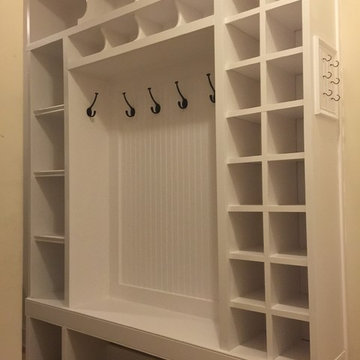
An 8' tall entry area mud room custom built-in we created for a Loudoun County Va client. Built a sturdy bench along bottom, and extra cubbies across the top, basket cubbies along the left, and kids shoe cubbies along the right side. Added a bead-board panel back, and created a matching wainscot-trim key holder on the left. Then painted everything in a clean white semi gloss latex paint.
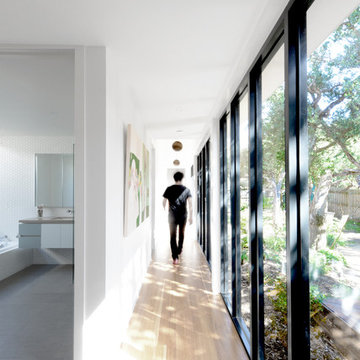
Exemple d'un couloir moderne avec un mur blanc, parquet clair et un sol beige.

Cette image montre un couloir minimaliste avec sol en béton ciré et un sol gris.
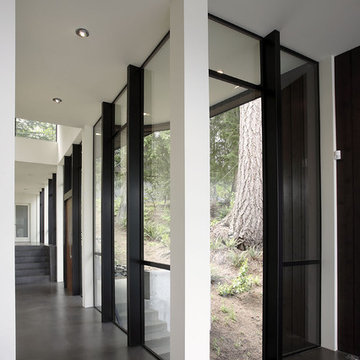
Cette photo montre un couloir moderne de taille moyenne avec un mur blanc et sol en béton ciré.

Photography by Aidin Mariscal
Exemple d'un couloir moderne de taille moyenne avec un mur blanc, parquet clair et un sol marron.
Exemple d'un couloir moderne de taille moyenne avec un mur blanc, parquet clair et un sol marron.

Period Hallway & Landing
Idées déco pour un couloir moderne de taille moyenne avec un mur beige, moquette et un sol beige.
Idées déco pour un couloir moderne de taille moyenne avec un mur beige, moquette et un sol beige.
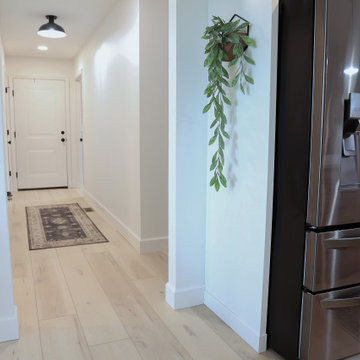
Clean and bright vinyl planks for a space where you can clear your mind and relax. Unique knots bring life and intrigue to this tranquil maple design. With the Modin Collection, we have raised the bar on luxury vinyl plank. The result is a new standard in resilient flooring. Modin offers true embossed in register texture, a low sheen level, a rigid SPC core, an industry-leading wear layer, and so much more.
Idées déco de couloirs modernes
1

