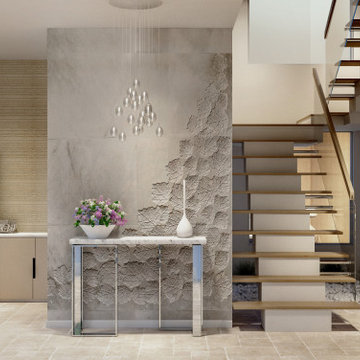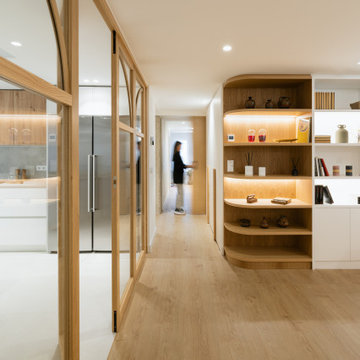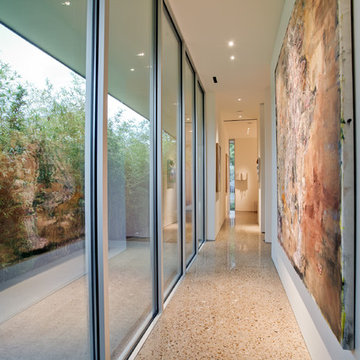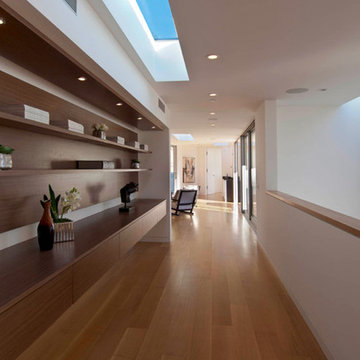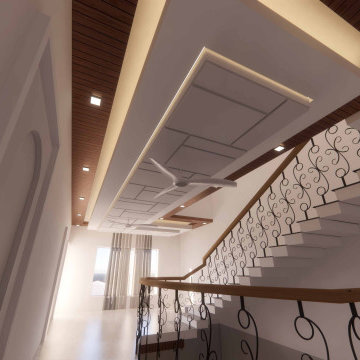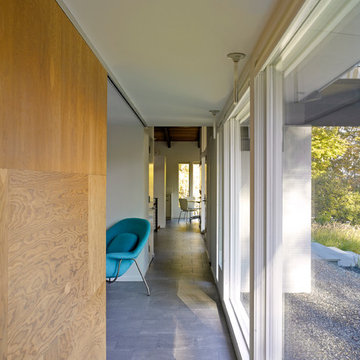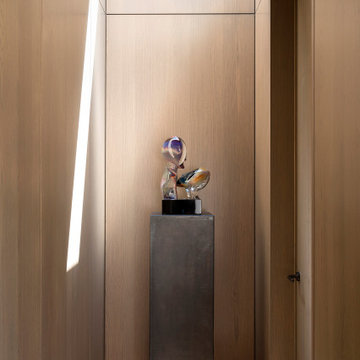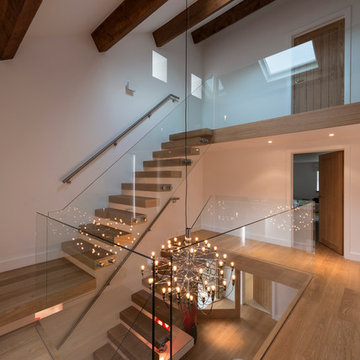Idées déco de couloirs modernes marrons
Trier par :
Budget
Trier par:Populaires du jour
1 - 20 sur 10 295 photos
1 sur 3

Once inside, natural light serves as an important material layered amongst its solid counterparts. Wood ceilings sit slightly pulled back from the walls to create a feeling of expansiveness.
Photo: David Agnello
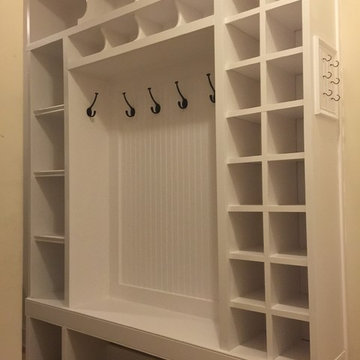
An 8' tall entry area mud room custom built-in we created for a Loudoun County Va client. Built a sturdy bench along bottom, and extra cubbies across the top, basket cubbies along the left, and kids shoe cubbies along the right side. Added a bead-board panel back, and created a matching wainscot-trim key holder on the left. Then painted everything in a clean white semi gloss latex paint.

Photography by Aidin Mariscal
Exemple d'un couloir moderne de taille moyenne avec un mur blanc, parquet clair et un sol marron.
Exemple d'un couloir moderne de taille moyenne avec un mur blanc, parquet clair et un sol marron.
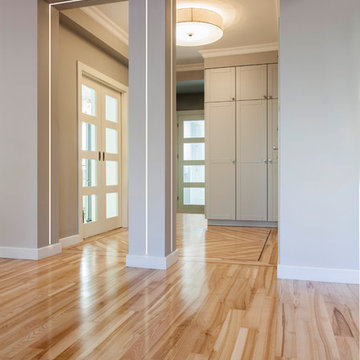
TruLine .5A allows for artistic freedom of dynamic spaces. The adaptable linear LED system creates smooth, glare-free LED lighting inside this ultra-modern entryway for an appearance that is both clean and minimal.

This modern lake house is located in the foothills of the Blue Ridge Mountains. The residence overlooks a mountain lake with expansive mountain views beyond. The design ties the home to its surroundings and enhances the ability to experience both home and nature together. The entry level serves as the primary living space and is situated into three groupings; the Great Room, the Guest Suite and the Master Suite. A glass connector links the Master Suite, providing privacy and the opportunity for terrace and garden areas.
Won a 2013 AIANC Design Award. Featured in the Austrian magazine, More Than Design. Featured in Carolina Home and Garden, Summer 2015.

One special high-functioning feature to this home was to incorporate a mudroom. This creates functionality for storage and the sort of essential items needed when you are in and out of the house or need a place to put your companies belongings.
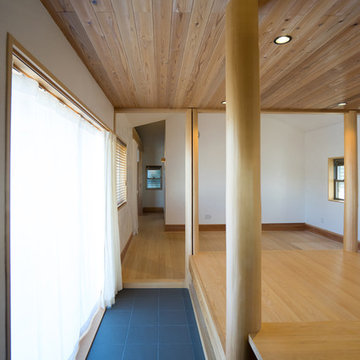
天井は吉野杉の板張りで、入口床は300角のサーモタイルです。
Idées déco pour un petit couloir moderne avec un mur blanc, un sol en carrelage de porcelaine, un sol noir et un plafond en bois.
Idées déco pour un petit couloir moderne avec un mur blanc, un sol en carrelage de porcelaine, un sol noir et un plafond en bois.
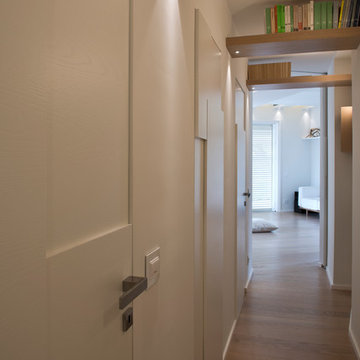
In una casa piccola con spazi residuali è possibile realizzare una libreria aerea unica e raffinata che non prende spazio e caratterizza l'ambiente. Le porte filomuro sono state disegnate in modo da essere ognuna un pezzo unico che non rendono monotono il corridoio e caratterizzano anche le ante di un piccolo armadio a muro su cui prosegue il disegno delle porte.
Ph.: Vito Corvasce
http://www.vitocorvasce.it

Idée de décoration pour un très grand couloir minimaliste avec un mur gris et parquet clair.
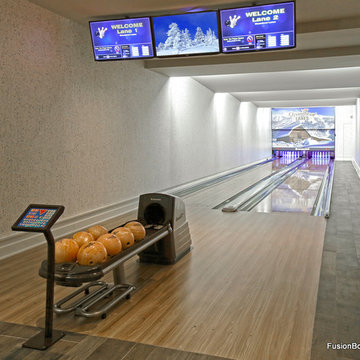
Luxury home builders Sound Beach Partners hired Fusion Bowling to create a custom basement bowling alley for their clients in Greenwich, Connecticut. The homeowners wanted the theme of the room to be based on their favorite skiing destination -- Steamboat, Colorado. The project features Pro Lanes with Illustrious Maple color pattern, "winter wonderland" lighting effects, custom sky blue pins, and Brunswick GS-X pinsetter machines. The masking unit, guest bowling balls, pins, and lanes all feature custom logos.
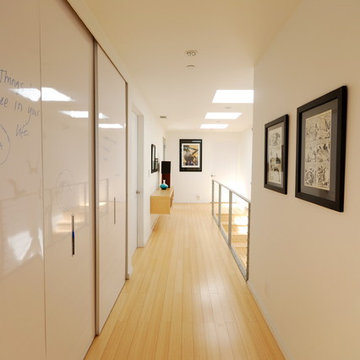
DLFstudio ©
Inspiration pour un couloir minimaliste avec parquet clair, un mur blanc et un sol jaune.
Inspiration pour un couloir minimaliste avec parquet clair, un mur blanc et un sol jaune.

Idées déco pour un petit couloir moderne avec un mur gris, un sol en carrelage de porcelaine et un sol beige.
Idées déco de couloirs modernes marrons
1
