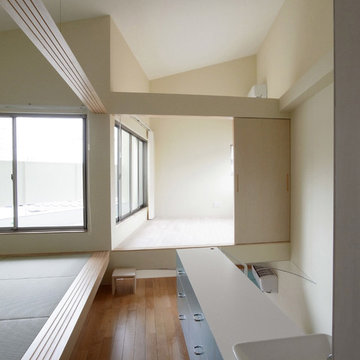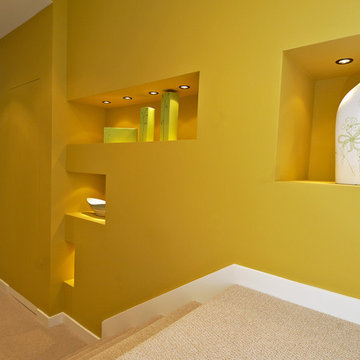Idées déco de couloirs modernes avec un mur jaune
Trier par :
Budget
Trier par:Populaires du jour
1 - 20 sur 76 photos
1 sur 3
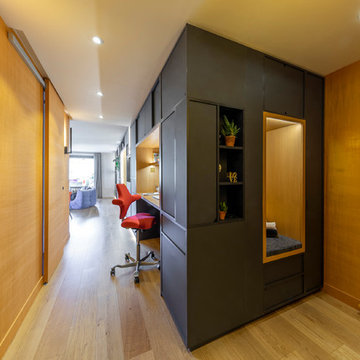
Cette appartement 3 pièce de 82m2 fait peau neuve. Un meuble sur mesure multifonctions est la colonne vertébral de cette appartement. Il vous accueil dans l'entrée, intègre le bureau, la bibliothèque, le meuble tv, et disimule le tableau électrique.
Photo : Léandre Chéron
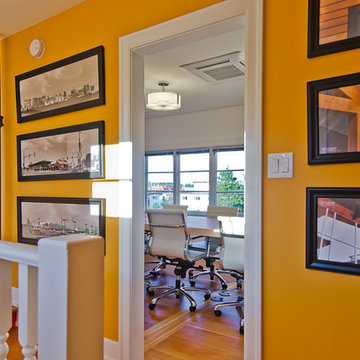
Inspiration pour un petit couloir minimaliste avec un mur jaune et parquet clair.
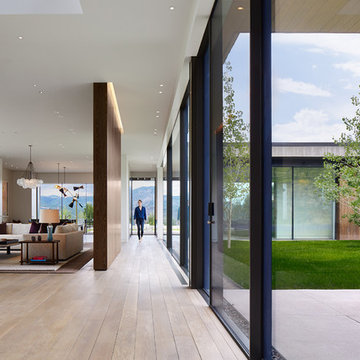
Steve Hall Hedrich Blessing
Exemple d'un couloir moderne avec un mur jaune et parquet clair.
Exemple d'un couloir moderne avec un mur jaune et parquet clair.

The service entry, with boot storage and sink set into the upper floor. Photo by Emma Cross
Inspiration pour un petit couloir minimaliste avec un mur jaune et sol en béton ciré.
Inspiration pour un petit couloir minimaliste avec un mur jaune et sol en béton ciré.
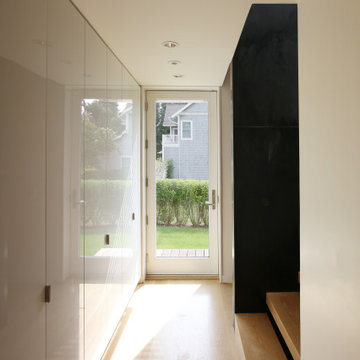
A Glass Door in the Stair Hall Brings in Daylight
Cette photo montre un grand couloir moderne avec un mur jaune et parquet clair.
Cette photo montre un grand couloir moderne avec un mur jaune et parquet clair.
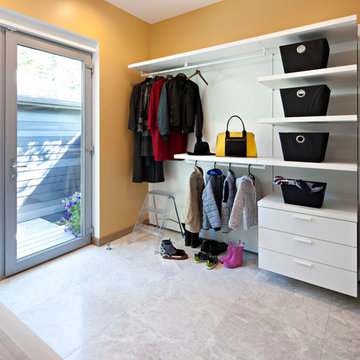
Idées déco pour un petit couloir moderne avec un mur jaune, un sol en marbre et un sol beige.
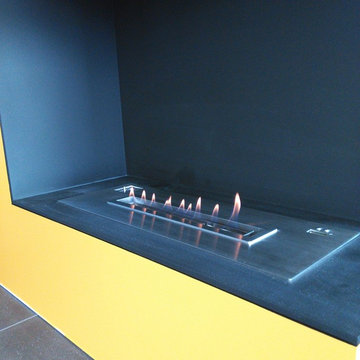
1. Automatic bioethanol burner extinction or ignition ordered by electric board and a Button ON/OFF and remote control.
2. Material in stainless and MDF.
3. Separately bio-ethanol tank and burning hearth
4. Co2 Safety infrared detector which stops the fire in the event of reaching un-authorized levels.
5. Automatic electric pump to fill the burner
6. With electronic heat detectors, it will automatice extinction when the temperature reaching the un-authorized levels.
7. AC charger or battery charger with battery loader.
8, With audio effect.
9. OEM service provided, please contact with us for more informations and models
Related other models of intelligent insert ventless alcohol bioethanol fireplaces:
Automatic insert bioEthanol fireplace AF66 (66X24X11.5cm)
Automatic insert bioEthanol fireplace AF100 (100X24X12.5cm)
Automatic insert bioEthanol fireplace AF120 (120X24X21.5cm)
Automatic insert bioEthanol fireplace AF150 (150X24X21.5cm)
Automatic insert bioEthanol fireplace AF180 (180X24X21.5cm)
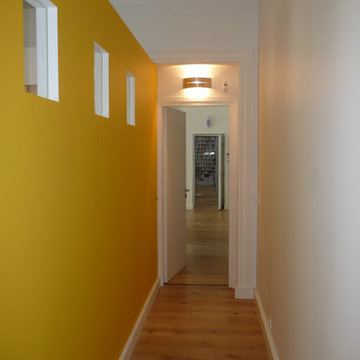
L STUDIO Architecture & Design
Cette image montre un très grand couloir minimaliste avec un mur jaune et parquet clair.
Cette image montre un très grand couloir minimaliste avec un mur jaune et parquet clair.
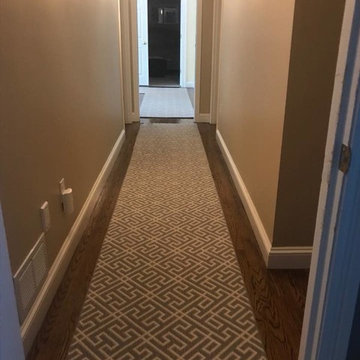
Stanton hall and stair runner installed by Abbey Carpet & Floor.
Cette image montre un couloir minimaliste avec un mur jaune, moquette et un sol gris.
Cette image montre un couloir minimaliste avec un mur jaune, moquette et un sol gris.
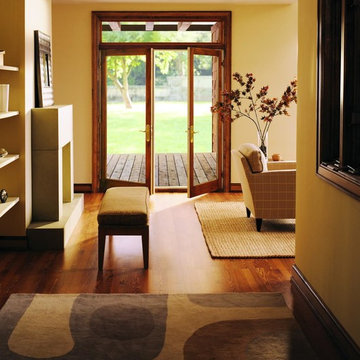
The Integrity Inswing French Doors from Marvin Windows and Doors is the most elegant way to enter a room. Rich pine interiors can be stained or painted for the look you want.
Integrity doors are made with Ultrex®, a pultruded fiberglass Marvin patented that outperforms and outlasts vinyl, roll-form aluminum and other fiberglass composites. Ultrex and the Integrity proprietary pultrusion process delivers high-demand doors that endure all elements without showing age or wear. With a strong Ultrex Fiberglass exterior paired with a rich wood interior, Integrity Wood-Ultrex doors have both strength and beauty. Constructed with Ultrex from the inside out, Integrity All Ultrex doors offer outstanding strength and durability.
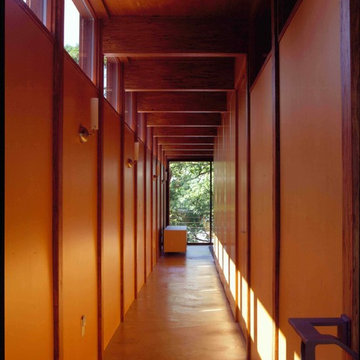
In early 2002 Vetter Denk Architects undertook the challenge to create a highly designed affordable home. Working within the constraints of a narrow lake site, the Aperture House utilizes a regimented four-foot grid and factory prefabricated panels. Construction was completed on the home in the Fall of 2002.
The Aperture House derives its name from the expansive walls of glass at each end framing specific outdoor views – much like the aperture of a camera. It was featured in the March 2003 issue of Milwaukee Magazine and received a 2003 Honor Award from the Wisconsin Chapter of the AIA. Vetter Denk Architects is pleased to present the Aperture House – an award-winning home of refined elegance at an affordable price.
Overview
Moose Lake
Size
2 bedrooms, 3 bathrooms, recreation room
Completion Date
2004
Services
Architecture, Interior Design, Landscape Architecture

Die Wandverkleidung aus Samt bringt nicht nur Farbe in diesen Flur einer Leipziger Wohnung. Sie absorbiert mit ihrer weichen Oberfläche auch den Schall, der von den übrigen "harten" Materialien wie Fliesen, Beton und Glas reflektiert wird.
Das unterste Segment verbirgt zudem die Heizkreisverteilung der Fußbodenheizung. Der Garderobenschrank mit Ledergriffen wurde hellgrau matt lackiert.
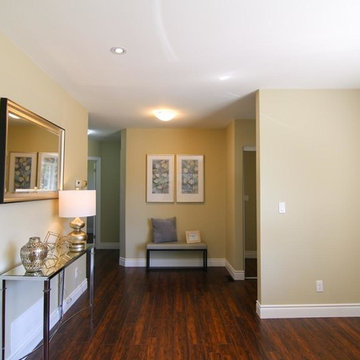
Cette image montre un couloir minimaliste de taille moyenne avec un mur jaune et parquet foncé.
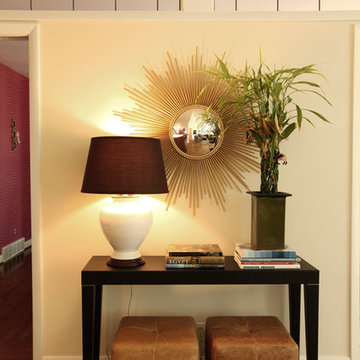
By combining new ideas with the client's pre-existing collections, we renovated this 40-year-old home to create a modern, eclectic space that fits this family's lifestyle.
The original home was not conducive to families, it was a very modern house for a lady who had downsized. We remodeled the kitchen, gutted and painted rooms, and added a whole wing onto the house for the family. The wing included children's bed/baths and a modern, cool kitchen. We reconfigured spaces and tied the house together for a great flow, which did not exist before.
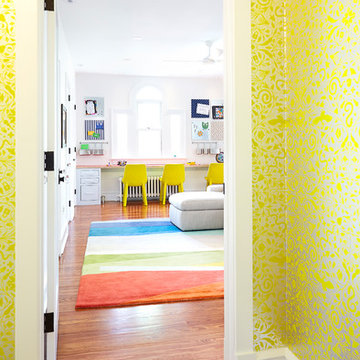
alyssa kirsten
Idées déco pour un couloir moderne de taille moyenne avec un mur jaune, un sol en bois brun et un sol marron.
Idées déco pour un couloir moderne de taille moyenne avec un mur jaune, un sol en bois brun et un sol marron.
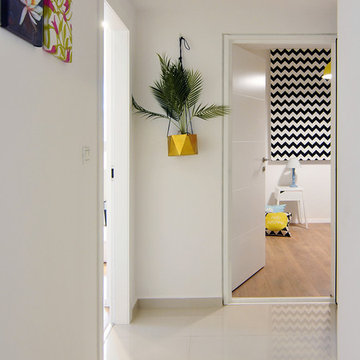
Shy Adam
Exemple d'un couloir moderne avec un mur jaune et un sol en carrelage de porcelaine.
Exemple d'un couloir moderne avec un mur jaune et un sol en carrelage de porcelaine.
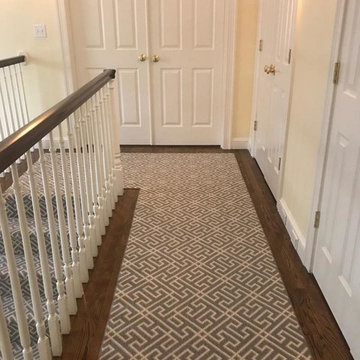
Stanton hall and stair runner installed by Abbey Carpet & Floor.
Idée de décoration pour un couloir minimaliste avec un mur jaune, moquette et un sol gris.
Idée de décoration pour un couloir minimaliste avec un mur jaune, moquette et un sol gris.

土間空間の活用方法|玄関から北土間に通り土間をつないで|外と内を結びつけてくれる土間空間。昔の土間はほんとうに土でできていましたが、現代の土間は、石やタイルを用いることが多いですが、特徴は蓄熱性能に優れているという点。また、土足でも上足でも、活用は自由な点。ハセガワDesignのどまだんシステムをかけ算すると、真冬でもポッカぽかの土間になれば、一年中開放的に使えます。
Idées déco de couloirs modernes avec un mur jaune
1
