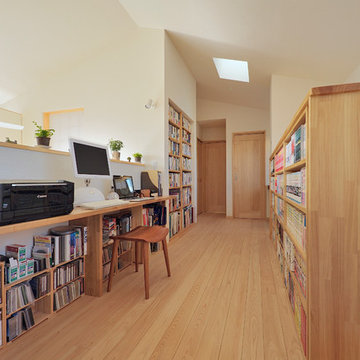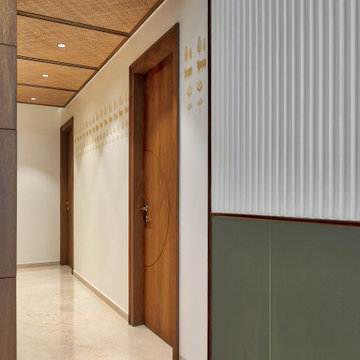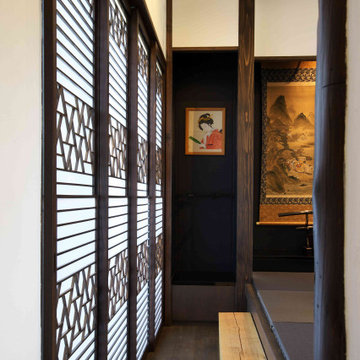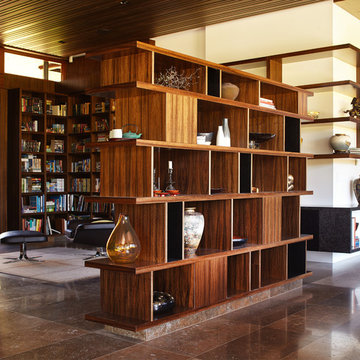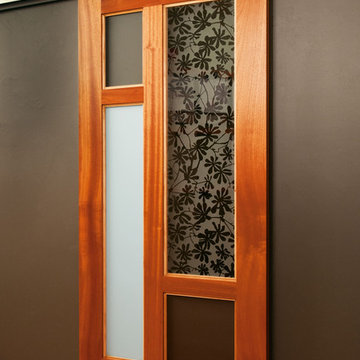Idées déco de couloirs asiatiques
Trier par :
Budget
Trier par:Populaires du jour
1 - 20 sur 3 146 photos
1 sur 2
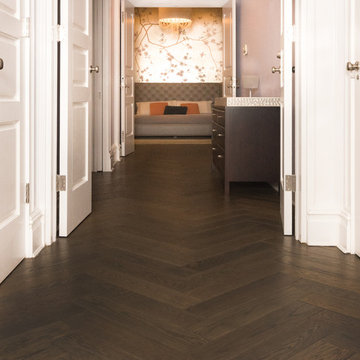
Herringbone pattern select grade solid 3/4 inch thick White Oak custom prefinished wood flooring from Hull Forest Products. 1-800-928-9602. www.hullforest.com
Photo by Marci Miles.
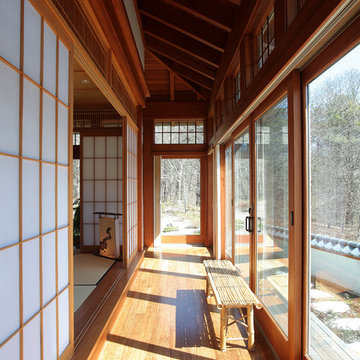
Roe Osborn
Inspiration pour un couloir asiatique avec un sol en bois brun.
Inspiration pour un couloir asiatique avec un sol en bois brun.
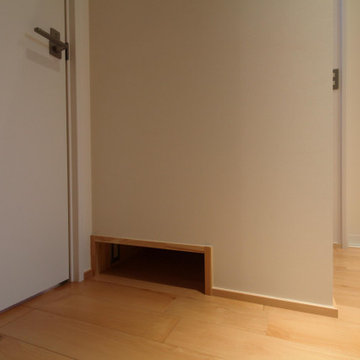
Idée de décoration pour un petit couloir asiatique avec un mur blanc, un sol en bois brun et un sol orange.
Trouvez le bon professionnel près de chez vous
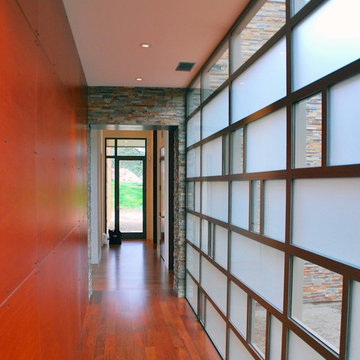
Cette photo montre un grand couloir asiatique avec un mur marron et parquet foncé.
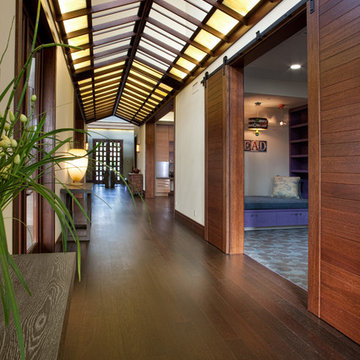
Réalisation d'un grand couloir asiatique avec un mur blanc, parquet foncé et un sol marron.
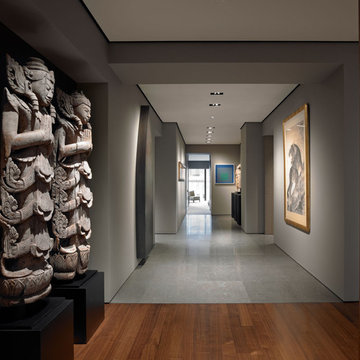
Idée de décoration pour un couloir asiatique avec un mur gris.
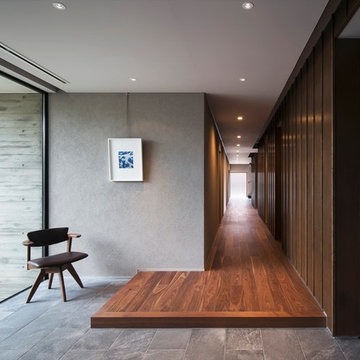
撮影 冨田英治
Exemple d'un grand couloir asiatique avec un mur gris, parquet foncé et un sol marron.
Exemple d'un grand couloir asiatique avec un mur gris, parquet foncé et un sol marron.
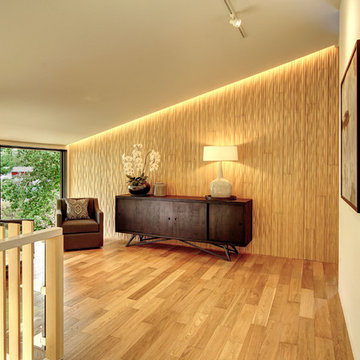
Gregory Dean Photography
Inspiration pour un grand couloir asiatique avec un mur blanc, parquet clair et un sol beige.
Inspiration pour un grand couloir asiatique avec un mur blanc, parquet clair et un sol beige.
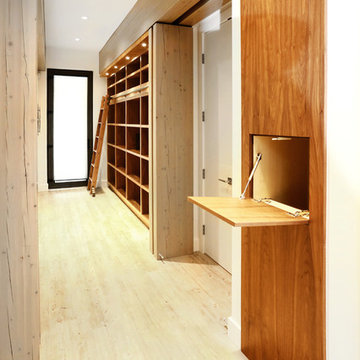
Idée de décoration pour un très grand couloir asiatique avec un mur blanc, parquet en bambou et un sol beige.
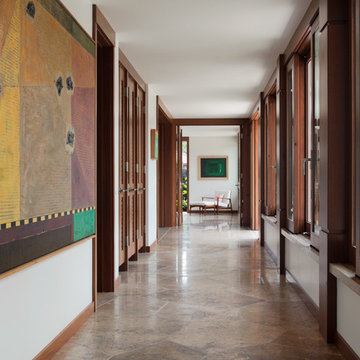
PC: David Duncan Livingston
Exemple d'un couloir asiatique avec un mur blanc et un sol marron.
Exemple d'un couloir asiatique avec un mur blanc et un sol marron.
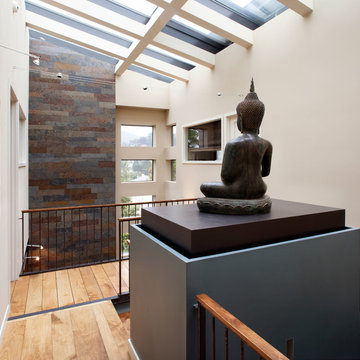
Open Hallway under skylight ceiling overlooking family room with view of 2 story fireplace. Bronze Buddha presides.
Paul Dyer Photography
Exemple d'un grand couloir asiatique avec un mur blanc et parquet clair.
Exemple d'un grand couloir asiatique avec un mur blanc et parquet clair.
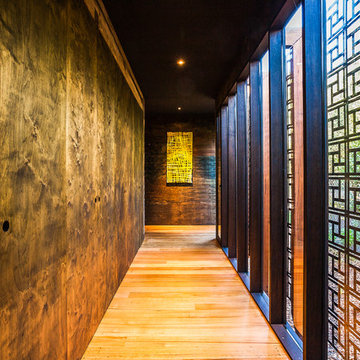
Jonathan Dade
Idée de décoration pour un couloir asiatique de taille moyenne avec parquet clair.
Idée de décoration pour un couloir asiatique de taille moyenne avec parquet clair.
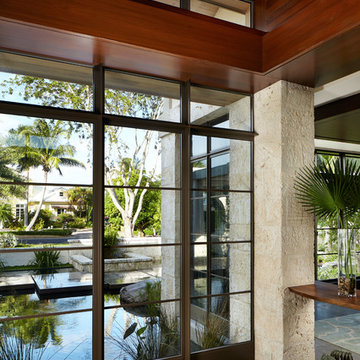
Kim Sargent
Idées déco pour un couloir asiatique de taille moyenne avec un mur beige et sol en béton ciré.
Idées déco pour un couloir asiatique de taille moyenne avec un mur beige et sol en béton ciré.
Idées déco de couloirs asiatiques
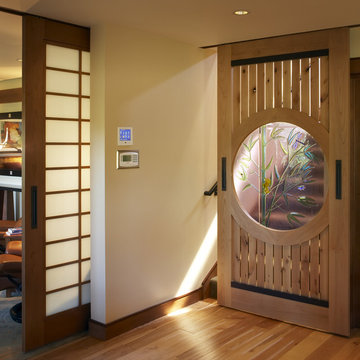
Cette image montre un couloir asiatique avec un mur beige et un sol en bois brun.
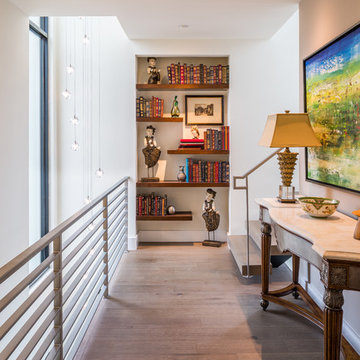
Charles Quinn Photography
Cette photo montre un couloir asiatique avec un mur blanc, parquet clair et un sol beige.
Cette photo montre un couloir asiatique avec un mur blanc, parquet clair et un sol beige.
1
