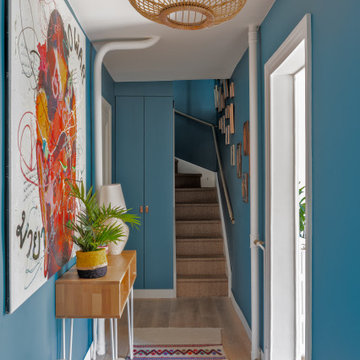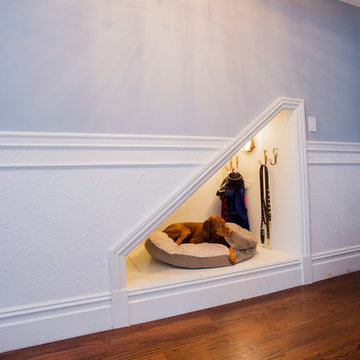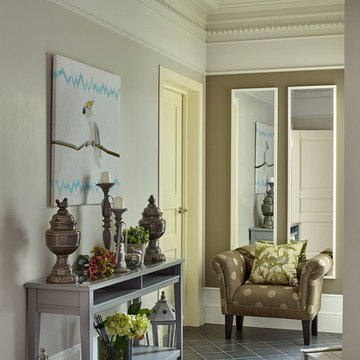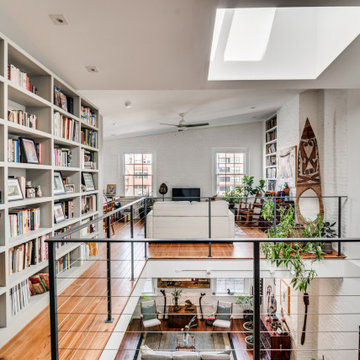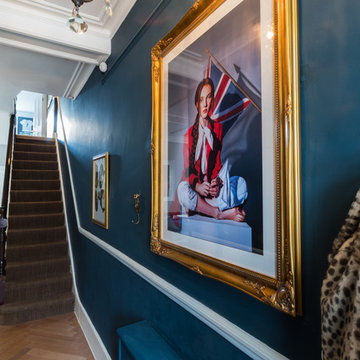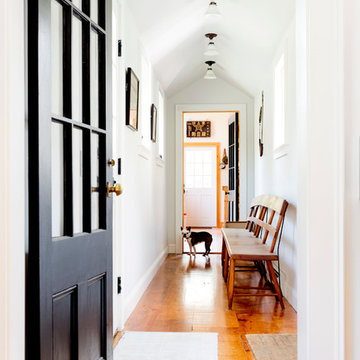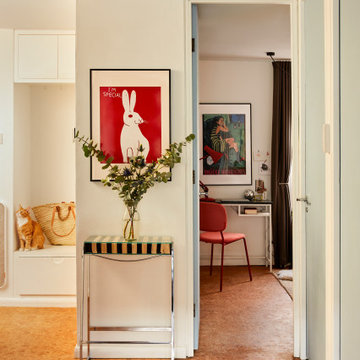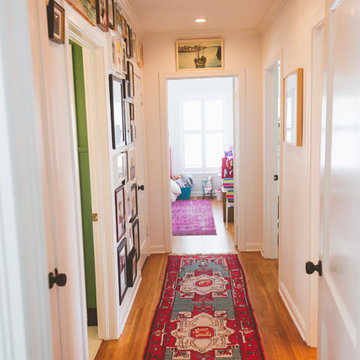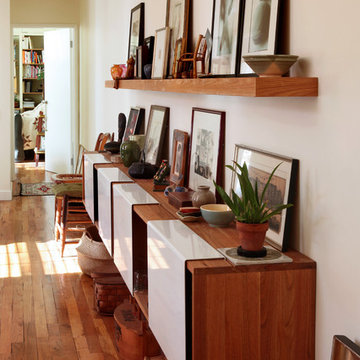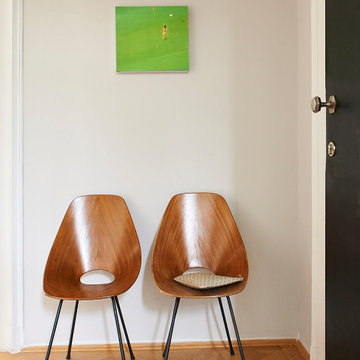Idées déco de couloirs éclectiques
Trier par :
Budget
Trier par:Populaires du jour
1 - 20 sur 9 681 photos
1 sur 2
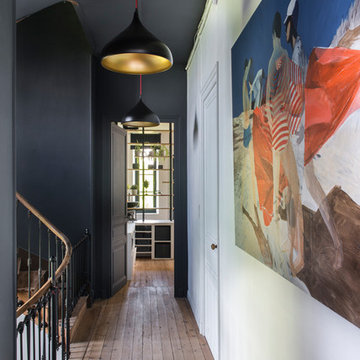
Idées déco pour un grand couloir éclectique avec un sol marron, un mur noir et un sol en bois brun.
Trouvez le bon professionnel près de chez vous
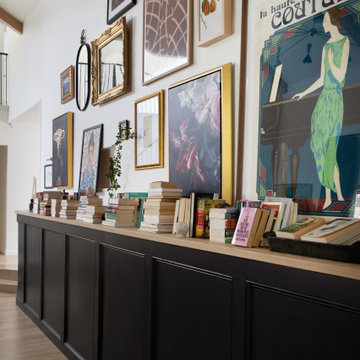
A blank wall has so much opportunity to bring your personality into a space. Curate a unique, show stopping corner of YOU.
Cette photo montre un couloir éclectique.
Cette photo montre un couloir éclectique.
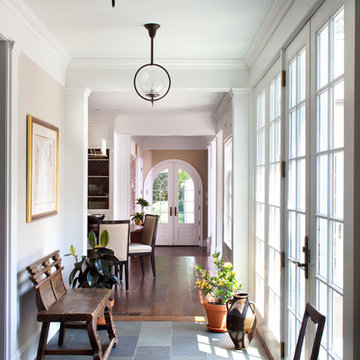
Idée de décoration pour un grand couloir bohème avec un mur beige, parquet foncé et un sol marron.
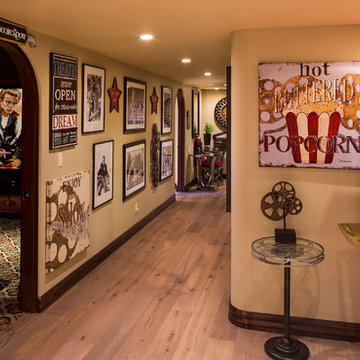
©ThompsonPhotographic.com 2015
Inspiration pour un couloir bohème avec un mur beige et parquet clair.
Inspiration pour un couloir bohème avec un mur beige et parquet clair.
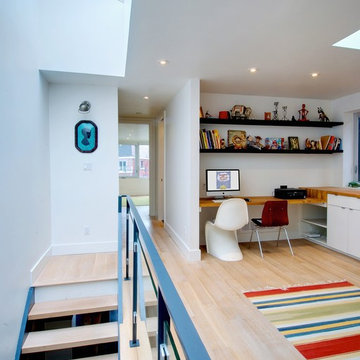
Photo: Andrew Snow © 2013 Houzz
Cette image montre un couloir bohème avec un mur blanc et parquet clair.
Cette image montre un couloir bohème avec un mur blanc et parquet clair.

credenza con abat-jours e quadreria di stampe e olii
Exemple d'un grand couloir éclectique avec un mur gris, un sol marron et un sol en bois brun.
Exemple d'un grand couloir éclectique avec un mur gris, un sol marron et un sol en bois brun.
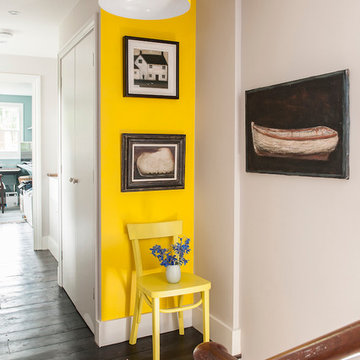
Photograph David Merewether
Idée de décoration pour un couloir bohème de taille moyenne avec un mur jaune et parquet foncé.
Idée de décoration pour un couloir bohème de taille moyenne avec un mur jaune et parquet foncé.
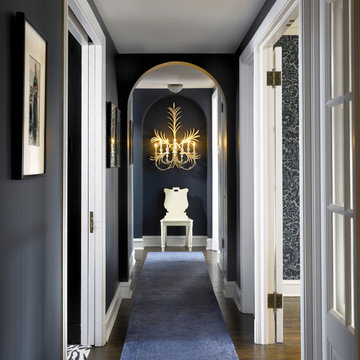
Chicago, IL • Photographs by Tony Soluri
Inspiration pour un couloir bohème avec un mur gris et parquet foncé.
Inspiration pour un couloir bohème avec un mur gris et parquet foncé.
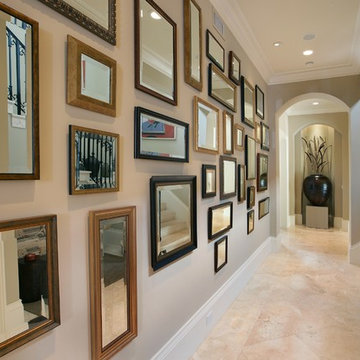
Exemple d'un couloir éclectique avec un mur beige, un sol en travertin et un sol beige.
Idées déco de couloirs éclectiques
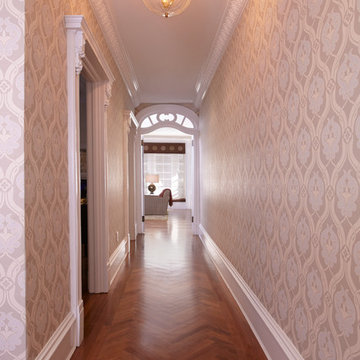
Jonathan Beckerman
Aménagement d'un grand couloir éclectique avec un mur multicolore et un sol en bois brun.
Aménagement d'un grand couloir éclectique avec un mur multicolore et un sol en bois brun.
1
