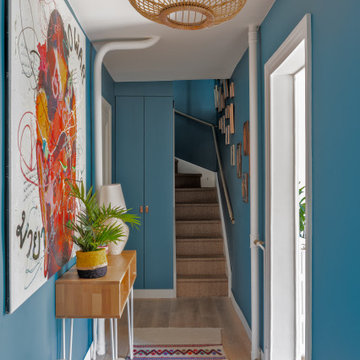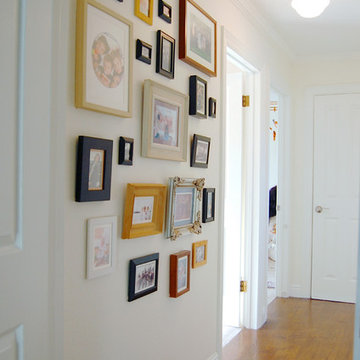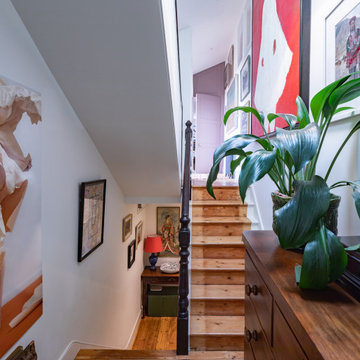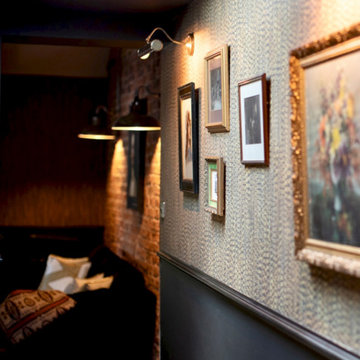Idées déco de couloirs éclectiques avec un sol en bois brun
Trier par :
Budget
Trier par:Populaires du jour
1 - 20 sur 633 photos
1 sur 3
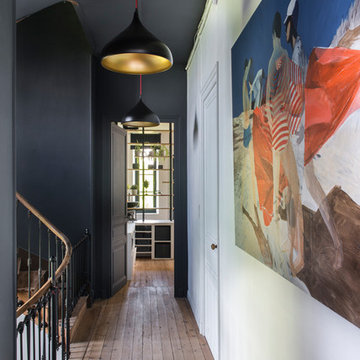
Idées déco pour un grand couloir éclectique avec un sol marron, un mur noir et un sol en bois brun.

credenza con abat-jours e quadreria di stampe e olii
Exemple d'un grand couloir éclectique avec un mur gris, un sol marron et un sol en bois brun.
Exemple d'un grand couloir éclectique avec un mur gris, un sol marron et un sol en bois brun.
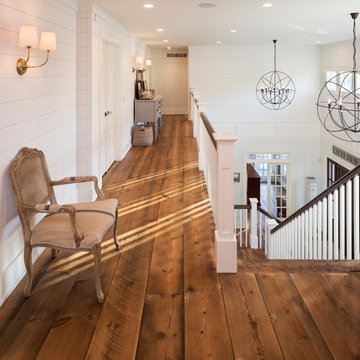
The client’s coastal New England roots inspired this Shingle style design for a lakefront lot. With a background in interior design, her ideas strongly influenced the process, presenting both challenge and reward in executing her exact vision. Vintage coastal style grounds a thoroughly modern open floor plan, designed to house a busy family with three active children. A primary focus was the kitchen, and more importantly, the butler’s pantry tucked behind it. Flowing logically from the garage entry and mudroom, and with two access points from the main kitchen, it fulfills the utilitarian functions of storage and prep, leaving the main kitchen free to shine as an integral part of the open living area.
An ARDA for Custom Home Design goes to
Royal Oaks Design
Designer: Kieran Liebl
From: Oakdale, Minnesota
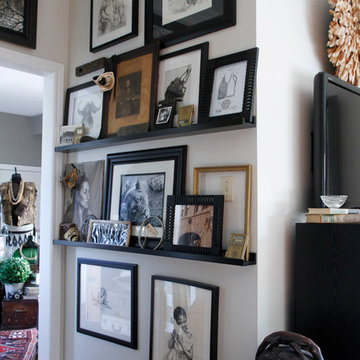
Photo: Esther Hershcovic © 2013 Houzz
Exemple d'un couloir éclectique avec un mur blanc et un sol en bois brun.
Exemple d'un couloir éclectique avec un mur blanc et un sol en bois brun.
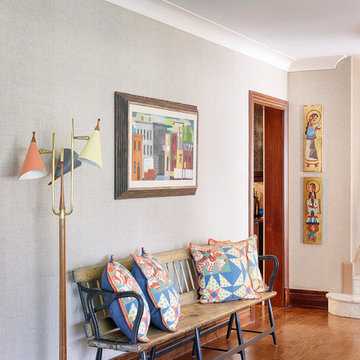
Designer: Ruthie Alan
Idée de décoration pour un couloir bohème avec un mur gris et un sol en bois brun.
Idée de décoration pour un couloir bohème avec un mur gris et un sol en bois brun.
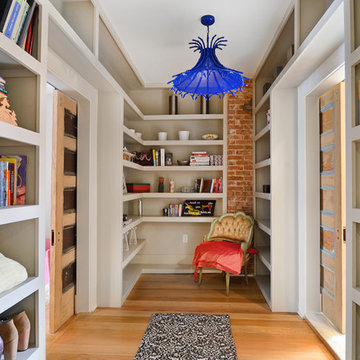
Property Marketed by Hudson Place Realty - Style meets substance in this circa 1875 townhouse. Completely renovated & restored in a contemporary, yet warm & welcoming style, 295 Pavonia Avenue is the ultimate home for the 21st century urban family. Set on a 25’ wide lot, this Hamilton Park home offers an ideal open floor plan, 5 bedrooms, 3.5 baths and a private outdoor oasis.
With 3,600 sq. ft. of living space, the owner’s triplex showcases a unique formal dining rotunda, living room with exposed brick and built in entertainment center, powder room and office nook. The upper bedroom floors feature a master suite separate sitting area, large walk-in closet with custom built-ins, a dream bath with an over-sized soaking tub, double vanity, separate shower and water closet. The top floor is its own private retreat complete with bedroom, full bath & large sitting room.
Tailor-made for the cooking enthusiast, the chef’s kitchen features a top notch appliance package with 48” Viking refrigerator, Kuppersbusch induction cooktop, built-in double wall oven and Bosch dishwasher, Dacor espresso maker, Viking wine refrigerator, Italian Zebra marble counters and walk-in pantry. A breakfast nook leads out to the large deck and yard for seamless indoor/outdoor entertaining.
Other building features include; a handsome façade with distinctive mansard roof, hardwood floors, Lutron lighting, home automation/sound system, 2 zone CAC, 3 zone radiant heat & tremendous storage, A garden level office and large one bedroom apartment with private entrances, round out this spectacular home.

Inspiration pour un couloir bohème de taille moyenne avec un mur orange, un sol en bois brun et un sol marron.

Коридор - Покраска стен краской с последующим покрытием лаком - квартира в ЖК ВТБ Арена Парк
Cette image montre un couloir bohème de taille moyenne avec un mur multicolore, un sol en bois brun, un sol marron, un plafond décaissé et boiseries.
Cette image montre un couloir bohème de taille moyenne avec un mur multicolore, un sol en bois brun, un sol marron, un plafond décaissé et boiseries.
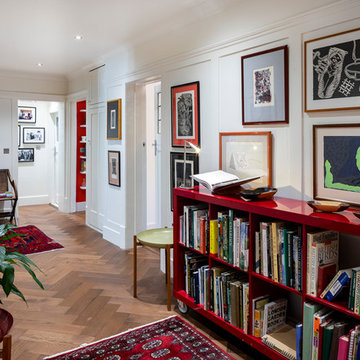
Hallway with bookcases and artwork.
Photo by Chris Snook
Aménagement d'un couloir éclectique de taille moyenne avec un mur blanc, un sol en bois brun et un sol marron.
Aménagement d'un couloir éclectique de taille moyenne avec un mur blanc, un sol en bois brun et un sol marron.
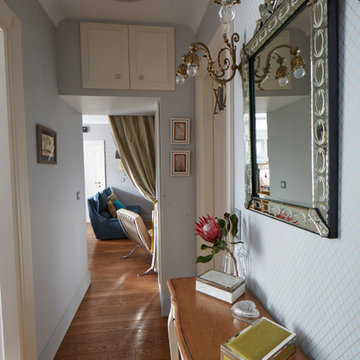
Idée de décoration pour un petit couloir bohème avec un sol en bois brun et un mur gris.
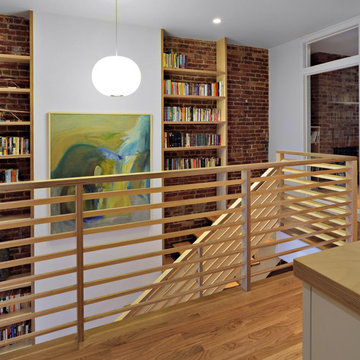
Conversion of a 4-family brownstone to a 3-family. The focus of the project was the renovation of the owner's apartment, including an expansion from a duplex to a triplex. The design centers around a dramatic two-story space which integrates the entry hall and stair with a library, a small desk space on the lower level and a full office on the upper level. The office is used as a primary work space by one of the owners - a writer, whose ideal working environment is one where he is connected with the rest of the family. This central section of the house, including the writer's office, was designed to maximize sight lines and provide as much connection through the spaces as possible. This openness was also intended to bring as much natural light as possible into this center portion of the house; typically the darkest part of a rowhouse building.
Project Team: Richard Goodstein, Angie Hunsaker, Michael Hanson
Structural Engineer: Yoshinori Nito Engineering and Design PC
Photos: Tom Sibley
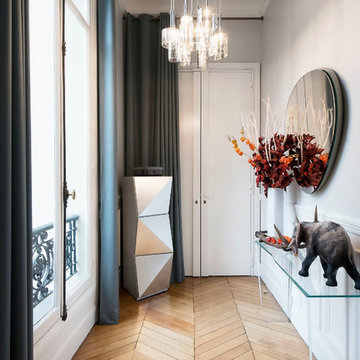
David Cousin-Marsy
Réalisation d'un couloir bohème de taille moyenne avec un mur gris et un sol en bois brun.
Réalisation d'un couloir bohème de taille moyenne avec un mur gris et un sol en bois brun.
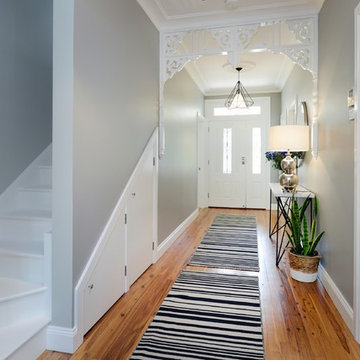
Anyone would fall in LOVE with this very ‘Hamptons-esque’ home, remodelled by Smith & Sons Hornsby (NSW).
Spacious, gracious and packed with modern amenities, this elegant abode is pure craftsmanship – every detail perfectly complementing the next. An immaculate representation of the client’s taste and lifestyle, this home’s design is ageless and classic; a fusion of sophisticated city-style amenities and blissed-out beach country.
Utilising a neutral palette while including luxurious textures and high-end fixtures and fittings, truly makes this home an interior design dream. While the bathrooms feature a coast-contemporary feel, the bedrooms and entryway boast something a little more European in décor and design. This neat blend of styles gives this family home that true ‘Hampton’s living’ feel with eclectic, yet light and airy spaces.
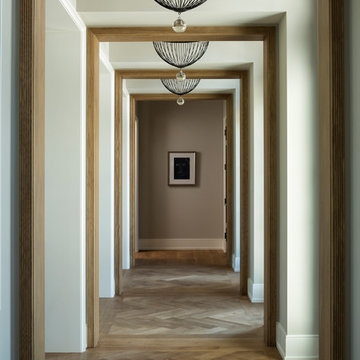
Hendel Homes
Landmark Photography
Idée de décoration pour un grand couloir bohème avec un mur beige, un sol en bois brun et un sol marron.
Idée de décoration pour un grand couloir bohème avec un mur beige, un sol en bois brun et un sol marron.
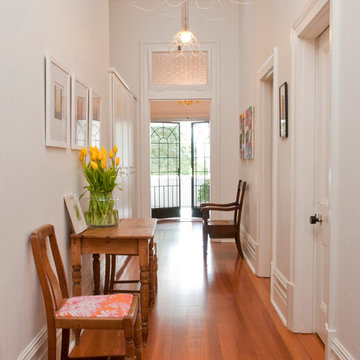
Exemple d'un couloir éclectique avec un mur blanc, un sol en bois brun et un sol orange.
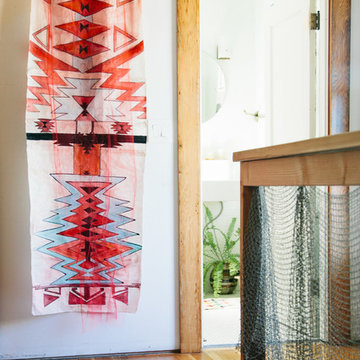
Photo: A Darling Felicity Photography © 2015 Houzz
Cette photo montre un petit couloir éclectique avec un mur blanc et un sol en bois brun.
Cette photo montre un petit couloir éclectique avec un mur blanc et un sol en bois brun.
Idées déco de couloirs éclectiques avec un sol en bois brun
1
