Idées déco de grands couloirs modernes
Trier par :
Budget
Trier par:Populaires du jour
1 - 20 sur 2 230 photos
1 sur 3

Architect: Amanda Martocchio Architecture & Design
Photography: Michael Moran
Project Year:2016
This LEED-certified project was a substantial rebuild of a 1960's home, preserving the original foundation to the extent possible, with a small amount of new area, a reconfigured floor plan, and newly envisioned massing. The design is simple and modern, with floor to ceiling glazing along the rear, connecting the interior living spaces to the landscape. The design process was informed by building science best practices, including solar orientation, triple glazing, rain-screen exterior cladding, and a thermal envelope that far exceeds code requirements.

Designed to embrace an extensive and unique art collection including sculpture, paintings, tapestry, and cultural antiquities, this modernist home located in north Scottsdale’s Estancia is the quintessential gallery home for the spectacular collection within. The primary roof form, “the wing” as the owner enjoys referring to it, opens the home vertically to a view of adjacent Pinnacle peak and changes the aperture to horizontal for the opposing view to the golf course. Deep overhangs and fenestration recesses give the home protection from the elements and provide supporting shade and shadow for what proves to be a desert sculpture. The restrained palette allows the architecture to express itself while permitting each object in the home to make its own place. The home, while certainly modern, expresses both elegance and warmth in its material selections including canterra stone, chopped sandstone, copper, and stucco.
Project Details | Lot 245 Estancia, Scottsdale AZ
Architect: C.P. Drewett, Drewett Works, Scottsdale, AZ
Interiors: Luis Ortega, Luis Ortega Interiors, Hollywood, CA
Publications: luxe. interiors + design. November 2011.
Featured on the world wide web: luxe.daily
Photos by Grey Crawford

Idées déco pour un grand couloir moderne avec un mur gris, un sol en carrelage de porcelaine et un sol gris.

This family has a lot children. This long hallway filled with bench seats that lift up to allow storage of any item they may need. Photography by Greg Hoppe

Fully integrated Signature Estate featuring Creston controls and Crestron panelized lighting, and Crestron motorized shades and draperies, whole-house audio and video, HVAC, voice and video communication atboth both the front door and gate. Modern, warm, and clean-line design, with total custom details and finishes. The front includes a serene and impressive atrium foyer with two-story floor to ceiling glass walls and multi-level fire/water fountains on either side of the grand bronze aluminum pivot entry door. Elegant extra-large 47'' imported white porcelain tile runs seamlessly to the rear exterior pool deck, and a dark stained oak wood is found on the stairway treads and second floor. The great room has an incredible Neolith onyx wall and see-through linear gas fireplace and is appointed perfectly for views of the zero edge pool and waterway. The center spine stainless steel staircase has a smoked glass railing and wood handrail. Master bath features freestanding tub and double steam shower.

Cette photo montre un grand couloir moderne avec un mur marron, sol en béton ciré et un sol gris.
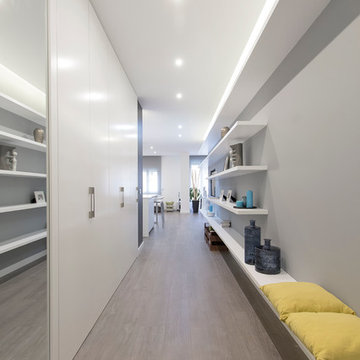
Carlos Antón Fotografía
Idée de décoration pour un grand couloir minimaliste avec un mur gris et un sol en bois brun.
Idée de décoration pour un grand couloir minimaliste avec un mur gris et un sol en bois brun.
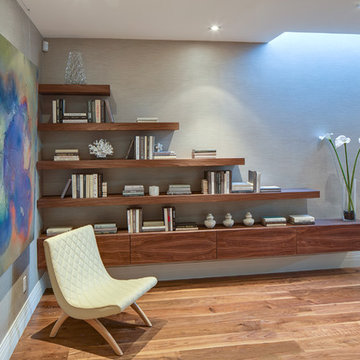
7' Engineered walnut
4" canned recessed lighting
Walnut shelves
#buildboswell
Réalisation d'un grand couloir minimaliste avec un mur blanc et un sol en bois brun.
Réalisation d'un grand couloir minimaliste avec un mur blanc et un sol en bois brun.
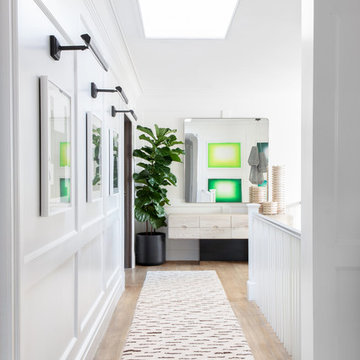
Architecture, Construction Management, Interior Design, Art Curation & Real Estate Advisement by Chango & Co.
Construction by MXA Development, Inc.
Photography by Sarah Elliott
See the home tour feature in Domino Magazine
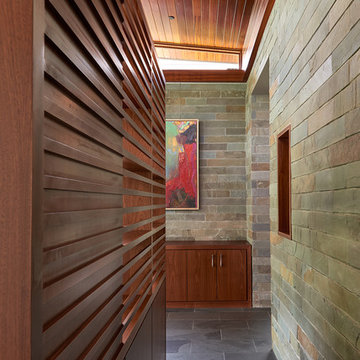
Photo by Anice Hoachlander
Cette image montre un grand couloir minimaliste avec un sol en ardoise et un mur gris.
Cette image montre un grand couloir minimaliste avec un sol en ardoise et un mur gris.

Cette photo montre un grand couloir moderne avec un mur blanc, parquet clair et un sol gris.
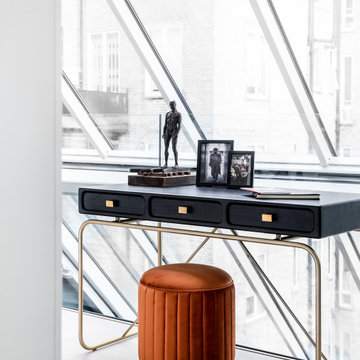
Simple and elegant - a russet-orange stool with brass base complements the brass finishes on this slender writing desk. The man in the framed photo is the legendary Soho George, a stylish figure in his signature checked suit, fedora and bowling shoes. Most fitting for an equally stylish Soho penthouse. Large fern adds botanical warmth, texture and pattern.

Cette photo montre un grand couloir moderne avec un mur blanc, parquet clair, un sol beige et un plafond en bois.
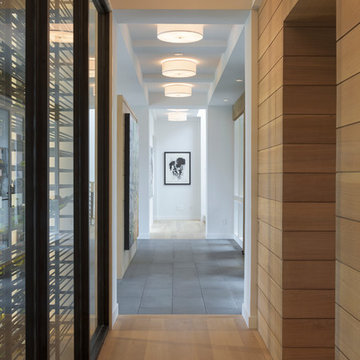
Builder: John Kraemer & Sons, Inc. - Architect: Charlie & Co. Design, Ltd. - Interior Design: Martha O’Hara Interiors - Photo: Spacecrafting Photography

Bighorn Palm Desert modern architectural home ribbon window design. Photo by William MacCollum.
Exemple d'un grand couloir moderne avec un mur gris, un sol en carrelage de porcelaine, un sol blanc et un plafond décaissé.
Exemple d'un grand couloir moderne avec un mur gris, un sol en carrelage de porcelaine, un sol blanc et un plafond décaissé.
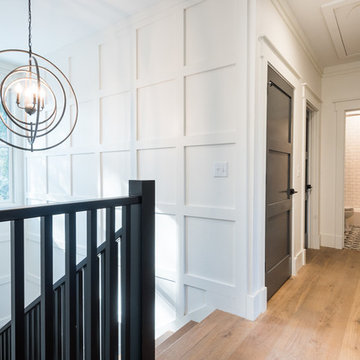
Cette photo montre un grand couloir moderne avec un mur blanc, parquet clair et un sol marron.
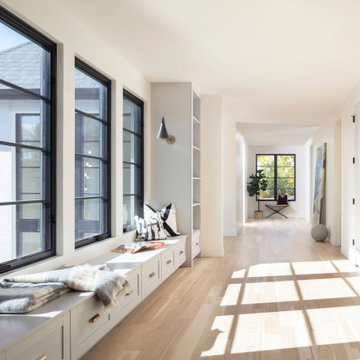
Modern home featuring built in window seat and bookshelf in upstairs landing/hallway
Idées déco pour un grand couloir moderne avec un mur blanc, parquet clair et un sol beige.
Idées déco pour un grand couloir moderne avec un mur blanc, parquet clair et un sol beige.
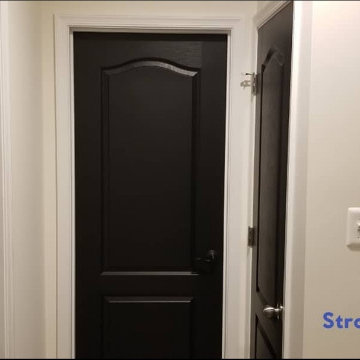
This home owner wanted to paint all of their interior doors black and we delivered!
Aménagement d'un grand couloir moderne avec un mur blanc.
Aménagement d'un grand couloir moderne avec un mur blanc.
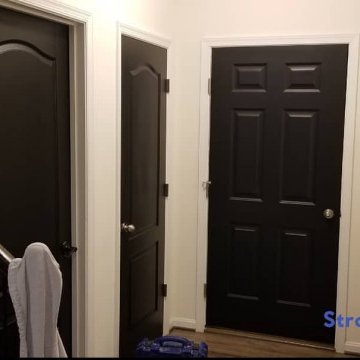
This home owner wanted to paint all of their interior doors black and we delivered!
Idées déco pour un grand couloir moderne avec un mur blanc.
Idées déco pour un grand couloir moderne avec un mur blanc.
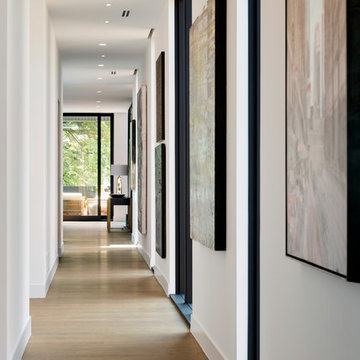
Spacecrafting Inc
Idées déco pour un grand couloir moderne avec un mur blanc, parquet clair et un sol gris.
Idées déco pour un grand couloir moderne avec un mur blanc, parquet clair et un sol gris.
Idées déco de grands couloirs modernes
1