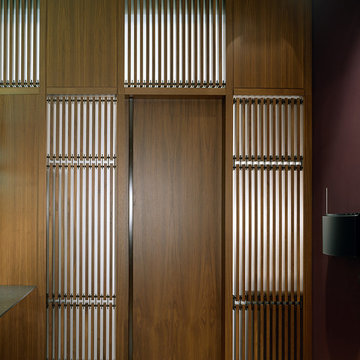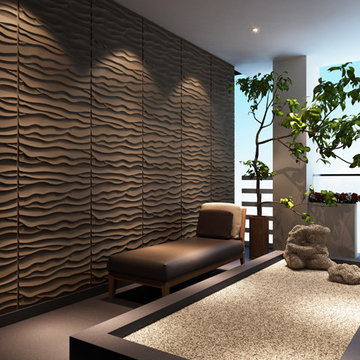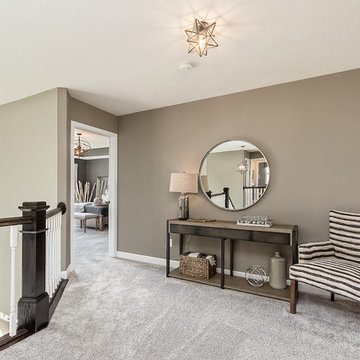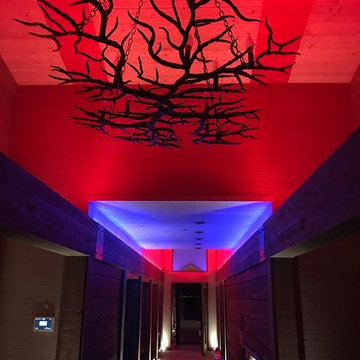Idées déco de grands couloirs modernes
Trier par :
Budget
Trier par:Populaires du jour
81 - 100 sur 2 234 photos
1 sur 3
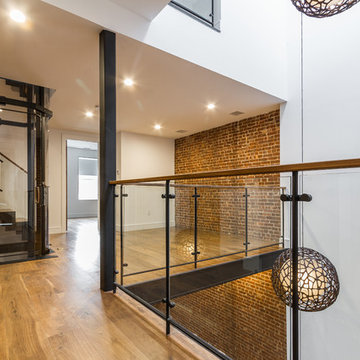
To banish shadows in this design, bright columns of light were fashioned, flooding the home with light and anchoring the home's industrial-meets-organic design scheme. An ingenious center light-well, topped with a massive skylight and wrapped in glass handrails, provides a breathtaking focal point accentuated by a stunning three-globe light fixture that spans the space’s height. Nearby, a glass and steel elevator whisks residents from the parlor level to the roof.
A Grand ARDA for Design Details goes to
Dixon Projects
Designer: Dixon Projects
From: New York, New York
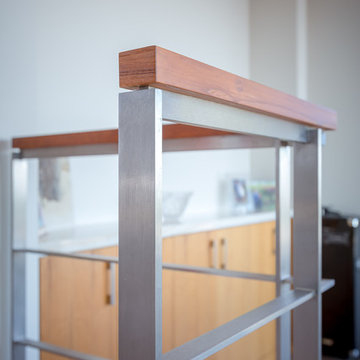
Custom stainless steel railing is capped in walnut.
Réalisation d'un grand couloir minimaliste avec un mur blanc, parquet clair et un sol beige.
Réalisation d'un grand couloir minimaliste avec un mur blanc, parquet clair et un sol beige.
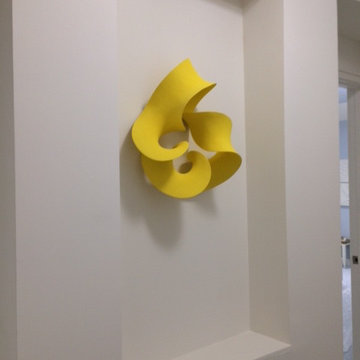
Upon reaching the second floor, one is immediated struck by the beautiful wall sculpture by Merete Rasmussen. It is a wonderful destination point that adds beauty and depth of space.
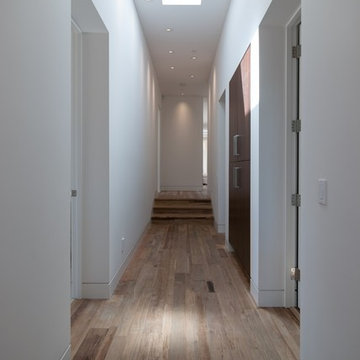
Photo: Tyler Van Stright, JLC Architecture
Architect: JLC Architecture
General Contractor: Naylor Construction
Interior Design: KW Designs
Floors: IndoTeak

The house was designed in an 'upside-down' arrangement, with kitchen, dining, living and the master bedroom at first floor to maximise views and light. Bedrooms, gym, home office and TV room are all located at ground floor in a u-shaped arrangement that frame a central courtyard. The front entrance leads into the main access spine of the home, which borders the glazed courtyard. A bright yellow steel and timber staircase leads directly up into the main living area, with a large roof light above that pours light into the hall. The interior decor is bright and modern, with key areas in the palette of whites and greys picked out in luminescent neon lighting and colours.

Réalisation d'un grand couloir minimaliste avec un mur blanc, sol en béton ciré et un sol gris.
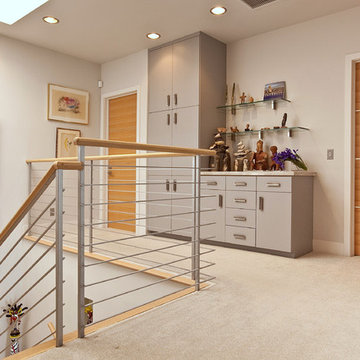
Large upstairs hall landing with a huge skylight and beautiful Oak veneer doors. The stair railing is sleek and linear with Oak hand rails. We added storage to display some of my clients art collection.

The proposal analyzes the site as a series of existing flows or “routes” across the landscape. The negotiation of both constructed and natural systems establishes the logic of the site plan and the orientation and organization of the new home. Conceptually, the project becomes a highly choreographed knot at the center of these routes, drawing strands in, engaging them with others, and propelling them back out again. The project’s intent is to capture and harness the physical and ephemeral sense of these latent natural movements as a way to promote in the architecture the wanderlust the surrounding landscape inspires. At heart, the client’s initial family agenda--a home as antidote to the city and basecamp for exploration--establishes the ethos and design objectives of the work.
Photography - Bruce Damonte

White oak wall panels inlayed with black metal.
Exemple d'un grand couloir moderne en bois avec un mur beige, parquet clair, un sol beige et un plafond voûté.
Exemple d'un grand couloir moderne en bois avec un mur beige, parquet clair, un sol beige et un plafond voûté.
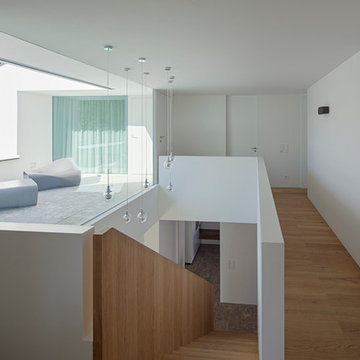
Exemple d'un grand couloir moderne avec un mur blanc et un sol en bois brun.
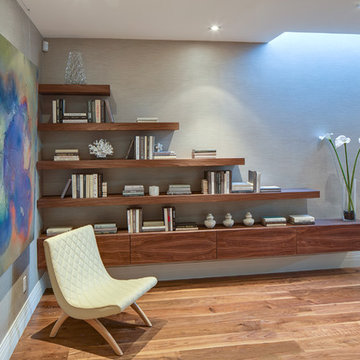
7' Engineered walnut
4" canned recessed lighting
Walnut shelves
#buildboswell
Réalisation d'un grand couloir minimaliste avec un mur blanc et un sol en bois brun.
Réalisation d'un grand couloir minimaliste avec un mur blanc et un sol en bois brun.

This family has a lot children. This long hallway filled with bench seats that lift up to allow storage of any item they may need. Photography by Greg Hoppe
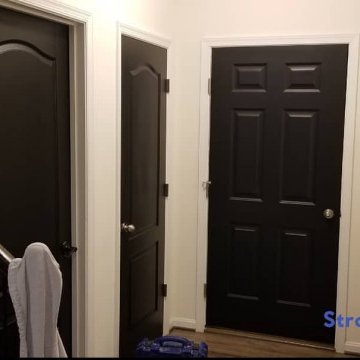
This home owner wanted to paint all of their interior doors black and we delivered!
Idées déco pour un grand couloir moderne avec un mur blanc.
Idées déco pour un grand couloir moderne avec un mur blanc.

Aménagement d'un grand couloir moderne avec un mur beige, un sol en carrelage de porcelaine, un sol gris et un plafond voûté.
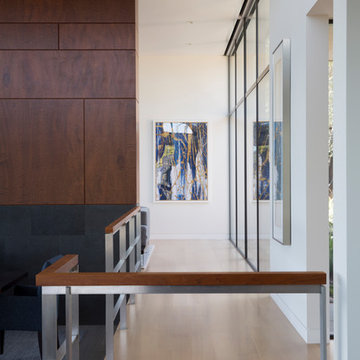
Open corridor through the great room is raised twenty-four inches above the floor and is clad in Heppner Hardwoods engineered white oak. You can see recessed Lutron roller shades in built-in pockets above the continuous row of windows.

Entry foyer with custom bench and coat closet; powder room on the right; stairs down to the bedroom floor on the left.
Exemple d'un grand couloir moderne avec un mur blanc, un sol en bois brun et un plafond voûté.
Exemple d'un grand couloir moderne avec un mur blanc, un sol en bois brun et un plafond voûté.
Idées déco de grands couloirs modernes
5
