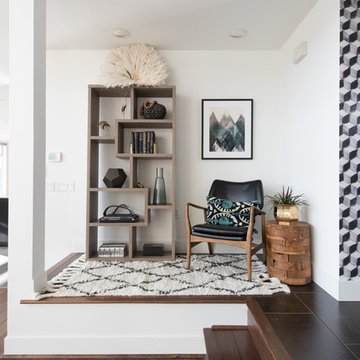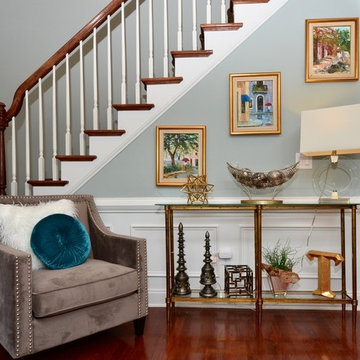Idées déco de grands couloirs rétro
Trier par :
Budget
Trier par:Populaires du jour
1 - 20 sur 182 photos
1 sur 3
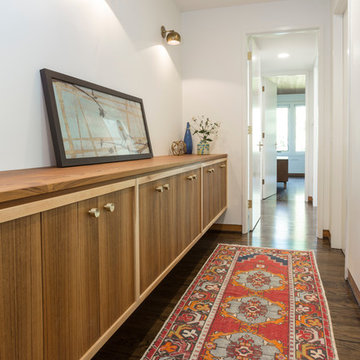
Cette photo montre un grand couloir rétro avec un mur blanc, parquet foncé et un sol marron.
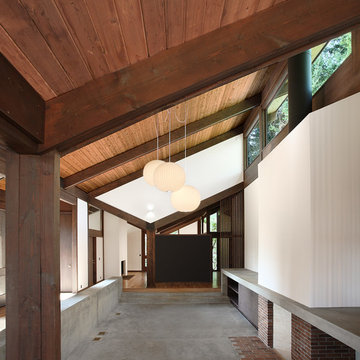
Aménagement d'un grand couloir rétro avec un mur blanc et sol en béton ciré.
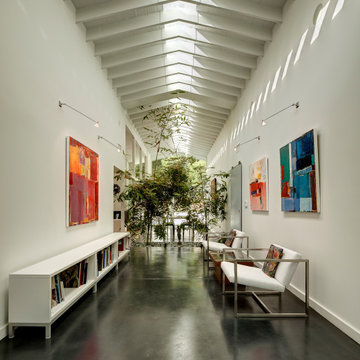
Réalisation d'un grand couloir vintage avec un mur blanc, sol en béton ciré et un sol noir.
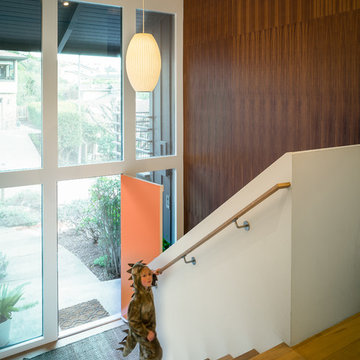
Entry hall with walnut accent wall.
Scott Hargis Photography.
Idées déco pour un grand couloir rétro avec un mur blanc et parquet clair.
Idées déco pour un grand couloir rétro avec un mur blanc et parquet clair.
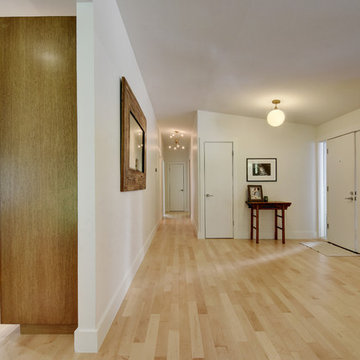
Allison Cartwright, Photographer
RRS Design + Build is a Austin based general contractor specializing in high end remodels and custom home builds. As a leader in contemporary, modern and mid century modern design, we are the clear choice for a superior product and experience. We would love the opportunity to serve you on your next project endeavor. Put our award winning team to work for you today!
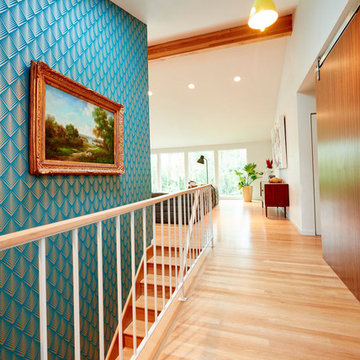
Inspiration pour un grand couloir vintage avec un mur blanc, parquet clair et un sol beige.

A wall of iroko cladding in the hall mirrors the iroko cladding used for the exterior of the building. It also serves the purpose of concealing the entrance to a guest cloakroom.
A matte finish, bespoke designed terrazzo style poured
resin floor continues from this area into the living spaces. With a background of pale agate grey, flecked with soft brown, black and chalky white it compliments the chestnut tones in the exterior iroko overhangs.
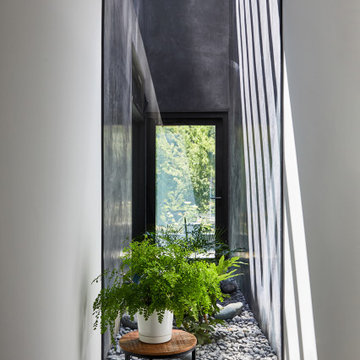
A 60-foot long central passage carves a path from the aforementioned Great Room and Foyer to the private Bedroom Suites: This hallway is capped by an enclosed shower garden - accessed from the Primary Bath - open to the sky above and the south lawn beyond. In lieu of using recessed lights or wall sconces, the architect’s dreamt of a clever architectural detail that offers diffused daylighting / moonlighting of the home’s main corridor. The detail was formed by pealing the low-pitched gabled roof back at the high ridge line, opening the 60-foot long hallway to the sky via a series of seven obscured Solatube skylight systems and a sharp-angled drywall trim edge: Inspired by a James Turrell art installation, this detail directs the natural light (as well as light from an obscured continuous LED strip when desired) to the East corridor wall via the 6-inch wide by 60-foot long cove shaping the glow uninterrupted: An elegant distillation of Hsu McCullough's painting of interior spaces with various qualities of light - direct and diffused.
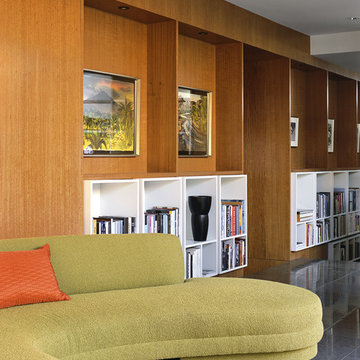
Bookcase and art display
Exemple d'un grand couloir rétro avec un sol gris et un sol en carrelage de porcelaine.
Exemple d'un grand couloir rétro avec un sol gris et un sol en carrelage de porcelaine.

Photography by Vernon Wentz of Ad Imagery
Exemple d'un grand couloir rétro avec un mur beige, un sol en bois brun et un sol marron.
Exemple d'un grand couloir rétro avec un mur beige, un sol en bois brun et un sol marron.
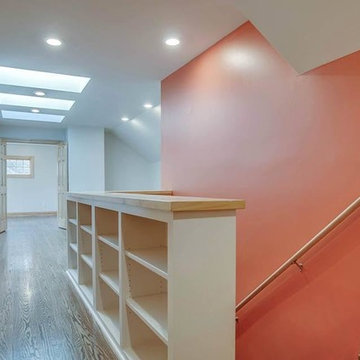
With years of experience in the Nashville area, Blackstone Painters offers professional quality to your average homeowner, general contractor, and investor. Blackstone Painters provides a skillful job, one that has preserved and improved the look and value of many homes and businesses. Whether your project is an occupied living space, new construction, remodel, or renovation, Blackstone Painters will make your project stand out from the rest. We specialize in interior and exterior painting. We also offer faux finishing and environmentally safe VOC paints. Serving Nashville, Davidson County and Williamson County.
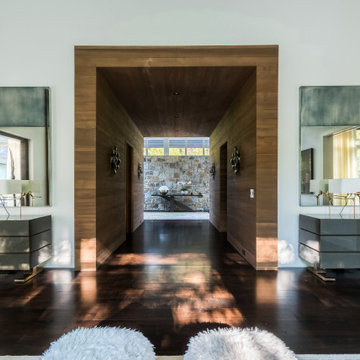
Cette image montre un grand couloir vintage en bois avec un mur blanc, parquet foncé et un sol marron.

Main Library book isle acts as gallery space for collectables
Réalisation d'un grand couloir vintage avec un sol en liège, un sol multicolore et un mur jaune.
Réalisation d'un grand couloir vintage avec un sol en liège, un sol multicolore et un mur jaune.
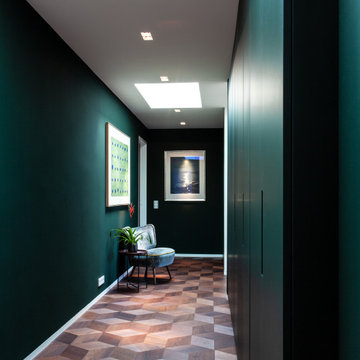
Cette image montre un grand couloir vintage avec un mur vert, un sol en bois brun, un sol marron et un plafond décaissé.
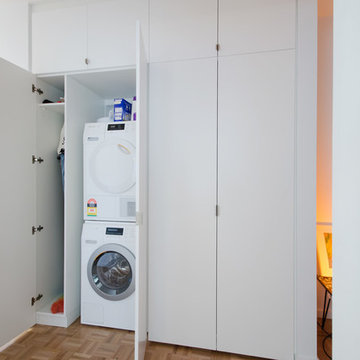
Adrienne Bizzarri Photography
Cette image montre un grand couloir vintage avec un mur blanc et parquet clair.
Cette image montre un grand couloir vintage avec un mur blanc et parquet clair.
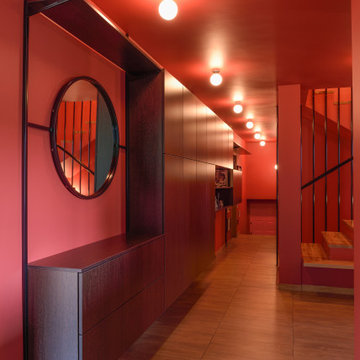
This holistic project involved the design of a completely new space layout, as well as searching for perfect materials, furniture, decorations and tableware to match the already existing elements of the house.
The key challenge concerning this project was to improve the layout, which was not functional and proportional.
Balance on the interior between contemporary and retro was the key to achieve the effect of a coherent and welcoming space.
Passionate about vintage, the client possessed a vast selection of old trinkets and furniture.
The main focus of the project was how to include the sideboard,(from the 1850’s) which belonged to the client’s grandmother, and how to place harmoniously within the aerial space. To create this harmony, the tones represented on the sideboard’s vitrine were used as the colour mood for the house.
The sideboard was placed in the central part of the space in order to be visible from the hall, kitchen, dining room and living room.
The kitchen fittings are aligned with the worktop and top part of the chest of drawers.
Green-grey glazing colour is a common element of all of the living spaces.
In the the living room, the stage feeling is given by it’s main actor, the grand piano and the cabinets of curiosities, which were rearranged around it to create that effect.
A neutral background consisting of the combination of soft walls and
minimalist furniture in order to exhibit retro elements of the interior.
Long live the vintage!
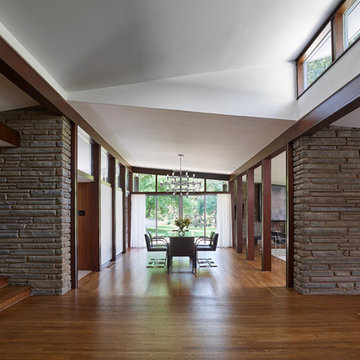
The design retains the integrity of the original architecture, preserving the Kling four-sqare plan and cruciform circulation while maintaining the rigor of the interior structure and spatial divisions. © Jeffrey Totaro, photographer
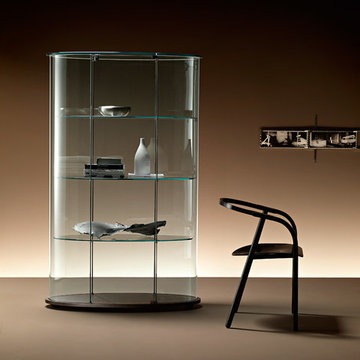
Founded in 1973, Fiam Italia is a global icon of glass culture with four decades of glass innovation and design that produced revolutionary structures and created a new level of utility for glass as a material in residential and commercial interior decor. Fiam Italia designs, develops and produces items of furniture in curved glass, creating them through a combination of craftsmanship and industrial processes, while merging tradition and innovation, through a hand-crafted approach.
Idées déco de grands couloirs rétro
1
