Idées déco de couloirs modernes avec différents designs de plafond
Trier par:Populaires du jour
1 - 20 sur 866 photos

Our clients wanted to add on to their 1950's ranch house, but weren't sure whether to go up or out. We convinced them to go out, adding a Primary Suite addition with bathroom, walk-in closet, and spacious Bedroom with vaulted ceiling. To connect the addition with the main house, we provided plenty of light and a built-in bookshelf with detailed pendant at the end of the hall. The clients' style was decidedly peaceful, so we created a wet-room with green glass tile, a door to a small private garden, and a large fir slider door from the bedroom to a spacious deck. We also used Yakisugi siding on the exterior, adding depth and warmth to the addition. Our clients love using the tub while looking out on their private paradise!

Laurel Way Beverly Hills modern home hallway and window seat
Idée de décoration pour un très grand couloir minimaliste avec un mur blanc, parquet foncé, un sol marron et un plafond décaissé.
Idée de décoration pour un très grand couloir minimaliste avec un mur blanc, parquet foncé, un sol marron et un plafond décaissé.

A complete makeover of a 2 bedroom maisonette flat in East Sussex. From a dark and not so welcoming basement entrance he client wanted the hallway to be bright and hairy. We made a statement this fab tiles which added a bit of colour and fun.

Cette photo montre un grand couloir moderne avec un mur blanc, parquet clair, un sol beige et un plafond en bois.

Inspiration pour un petit couloir minimaliste avec un mur blanc, un sol en carrelage de porcelaine, un sol beige et poutres apparentes.
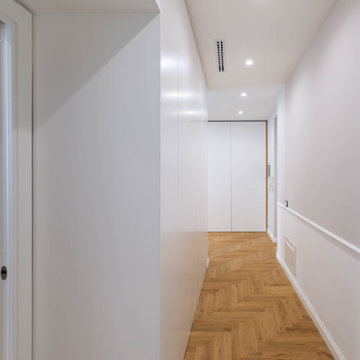
Idée de décoration pour un grand couloir minimaliste avec un mur beige, parquet clair, un plafond décaissé et boiseries.

The understated exterior of our client’s new self-build home barely hints at the property’s more contemporary interiors. In fact, it’s a house brimming with design and sustainable innovation, inside and out.

White oak wall panels inlayed with black metal.
Exemple d'un grand couloir moderne en bois avec un mur beige, parquet clair, un sol beige et un plafond voûté.
Exemple d'un grand couloir moderne en bois avec un mur beige, parquet clair, un sol beige et un plafond voûté.

Aménagement d'un grand couloir moderne avec un mur beige, un sol en carrelage de porcelaine, un sol gris et un plafond voûté.
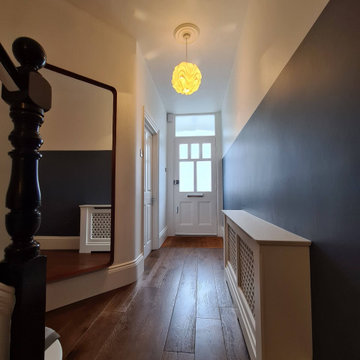
Big redecorating work to the ground floor - including wall reinforce, walls striping, new lining, dustless sanding, and bespoke decorating with a fine line to separate colors and add modern character
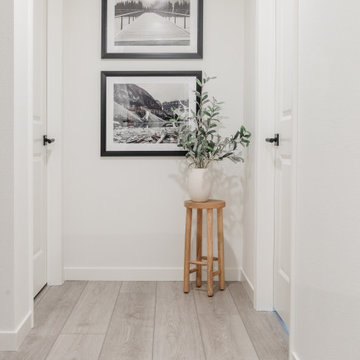
Influenced by classic Nordic design. Surprisingly flexible with furnishings. Amplify by continuing the clean modern aesthetic, or punctuate with statement pieces. With the Modin Collection, we have raised the bar on luxury vinyl plank. The result is a new standard in resilient flooring. Modin offers true embossed in register texture, a low sheen level, a rigid SPC core, an industry-leading wear layer, and so much more.

Dans l'entrée, les dressings ont été retravaillé pour gagner en fonctionnalité. Ils intègrent dorénavant un placard buanderie. Le papier peint apporte de la profondeur et permet de déplacer le regard.
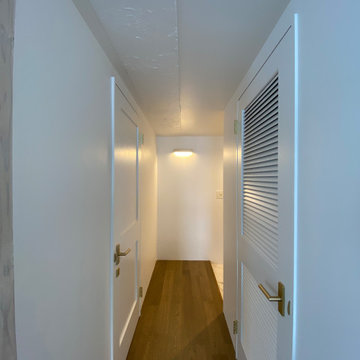
少しコンパクトな単身者のためのマンションリノベーション。バスライフを中心に考えたデザイン。
Cette photo montre un couloir moderne de taille moyenne avec un mur blanc, parquet foncé, un plafond en lambris de bois et du lambris de bois.
Cette photo montre un couloir moderne de taille moyenne avec un mur blanc, parquet foncé, un plafond en lambris de bois et du lambris de bois.
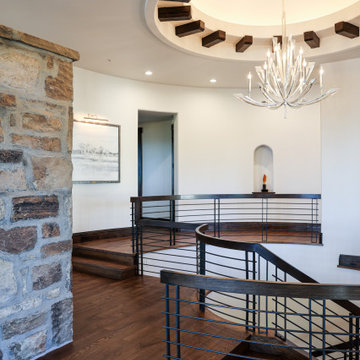
Idées déco pour un grand couloir moderne avec un mur blanc, parquet foncé, un sol marron et un plafond voûté.
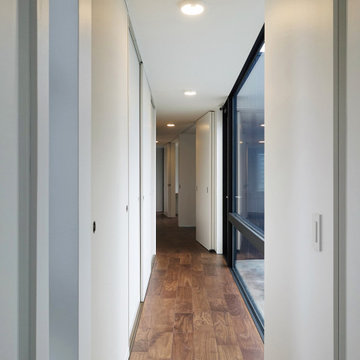
Aménagement d'un couloir moderne avec un mur blanc, parquet foncé, un sol marron, un plafond en papier peint et du papier peint.

エントランス廊下。
リビングルーバー引き戸をダイニング引き戸を
閉めた状態。
Idées déco pour un couloir moderne avec un mur beige, un sol en carrelage de céramique, un sol beige, un plafond en papier peint et du papier peint.
Idées déco pour un couloir moderne avec un mur beige, un sol en carrelage de céramique, un sol beige, un plafond en papier peint et du papier peint.

Aménagement d'un très grand couloir moderne en bois avec un mur noir, un sol en bois brun, un sol marron et un plafond à caissons.
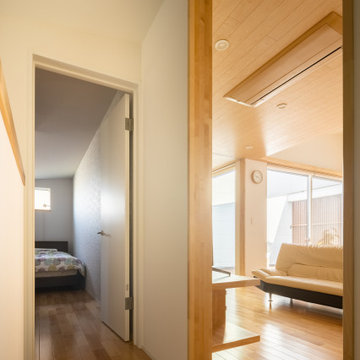
Idée de décoration pour un couloir minimaliste avec un mur blanc, un sol en bois brun, un sol beige, un plafond en papier peint et du papier peint.
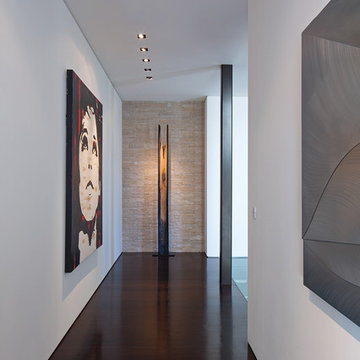
Laurel Way Beverly Hills modern home hallway artwork display
Aménagement d'un très grand couloir moderne avec un mur blanc, un sol marron et un plafond décaissé.
Aménagement d'un très grand couloir moderne avec un mur blanc, un sol marron et un plafond décaissé.
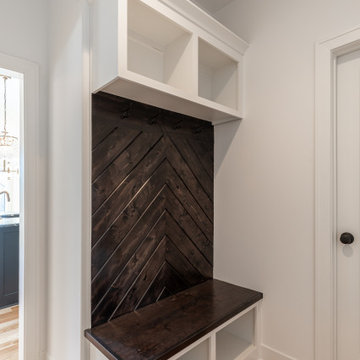
Cette image montre un couloir minimaliste avec un mur blanc, parquet clair, un sol marron et un plafond voûté.
Idées déco de couloirs modernes avec différents designs de plafond
1