Idées déco de couloirs modernes avec différents designs de plafond
Trier par :
Budget
Trier par:Populaires du jour
61 - 80 sur 876 photos
1 sur 3
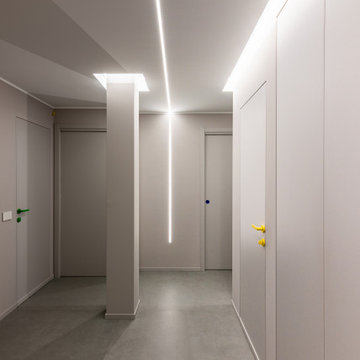
Idées déco pour un couloir moderne de taille moyenne avec un mur gris, un sol en carrelage de porcelaine, un sol gris et un plafond décaissé.
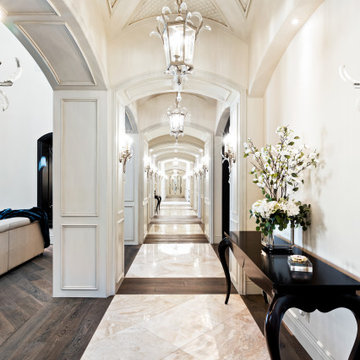
Talk about hallway goals! We love the marble and wood flooring, the custom molding & millwork, and the arches throughout which completely transform the space.
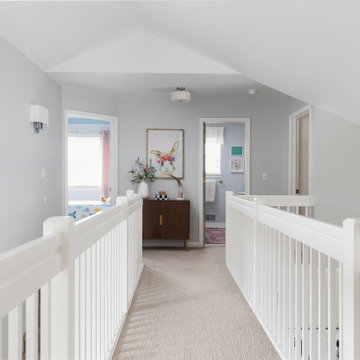
Cette image montre un couloir minimaliste avec un mur gris, moquette, un sol beige et un plafond voûté.
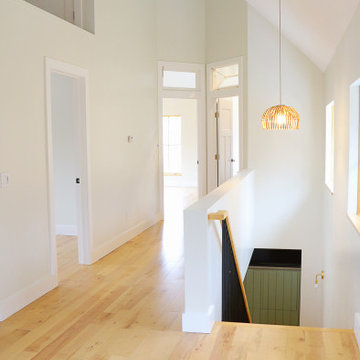
From the outside this one of a kind modern farmhouse home is set off by the contrasting materials of the Shou Sugi Ban Siding, exposed douglas fir accents and steel metal roof while the inside boasts a clean lined modern aesthetic equipped with a wood fired pizza oven. Through the design and planning phases of this home we developed a simple form that could be both beautiful and every efficient. This home is ready to be net zero with the future addition of renewable resource strategies (ie. solar panels).
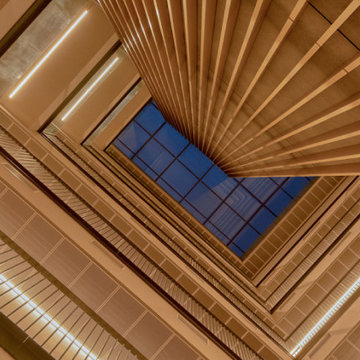
The New Little Mill apartments forms part of the Murray’s Mills complex in Manchester, which at the turn of the 19th Century was one of the largest cotton spinning complexes in the world.
The project consisted of part refurbishment, part new build which saw the existing brickwork façade retained whilst an additional two storeys of apartments were constructed.
The 68 one, two and three-bed apartments are individually designed to combine the historic fabric of the building with a modern, airy feel. We worked closely with Rapidfix Ceilings and Partitions and PRP Architects to re-engineer and manufacture our ceiling tiles throughout the staircase within the building.
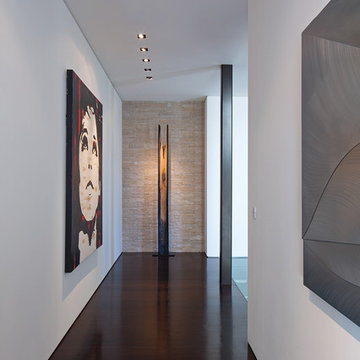
Laurel Way Beverly Hills modern home hallway artwork display
Aménagement d'un très grand couloir moderne avec un mur blanc, un sol marron et un plafond décaissé.
Aménagement d'un très grand couloir moderne avec un mur blanc, un sol marron et un plafond décaissé.

The main hall linking the entry to the stair tower at the rear. A wood paneled wall accents the entry to the lounge opposite the dining room.
Aménagement d'un grand couloir moderne avec un mur marron, un sol en travertin, un sol blanc, un plafond à caissons et du lambris.
Aménagement d'un grand couloir moderne avec un mur marron, un sol en travertin, un sol blanc, un plafond à caissons et du lambris.
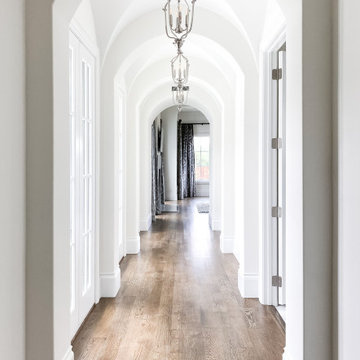
As you walk through the front doors of this Modern Day French Chateau, you are immediately greeted with fresh and airy spaces with vast hallways, tall ceilings, and windows. Specialty moldings and trim, along with the curated selections of luxury fabrics and custom furnishings, drapery, and beddings, create the perfect mixture of French elegance.
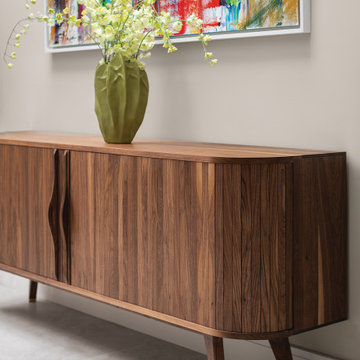
Réalisation d'un grand couloir minimaliste avec un mur beige, un sol en carrelage de porcelaine, un sol gris et un plafond voûté.
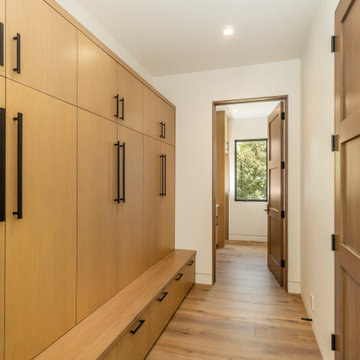
Snow skiing is a hallmark of our community, but its great to have a space to capture all the gear in style. This custom mudroom in the garage entry has a space for everyone's winter or summer gear!
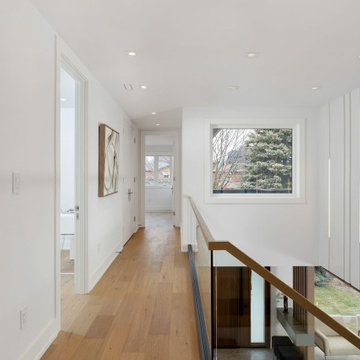
Inspiration pour un couloir minimaliste en bois de taille moyenne avec un mur blanc, parquet clair, un sol marron et un plafond décaissé.
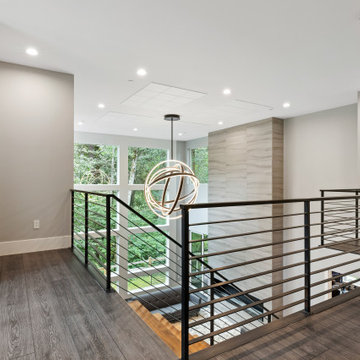
Dark, striking, modern. This dark floor with white wire-brush is sure to make an impact. The Modin Rigid luxury vinyl plank flooring collection is the new standard in resilient flooring. Modin Rigid offers true embossed-in-register texture, creating a surface that is convincing to the eye and to the touch; a low sheen level to ensure a natural look that wears well over time; four-sided enhanced bevels to more accurately emulate the look of real wood floors; wider and longer waterproof planks; an industry-leading wear layer; and a pre-attached underlayment.
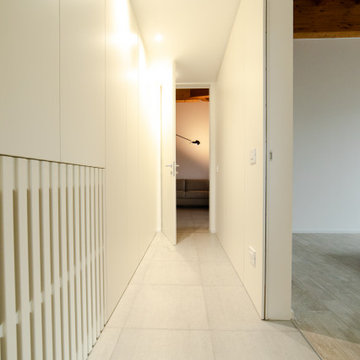
Il corridoio che collega la zona giorno alla zona notte/bagno ha una funzione "speciale", ovvero di Armadio per la camera matrimoniale che ha uno stile tutto suo, tendente allo "stile orientale" che vedremo tra poco...
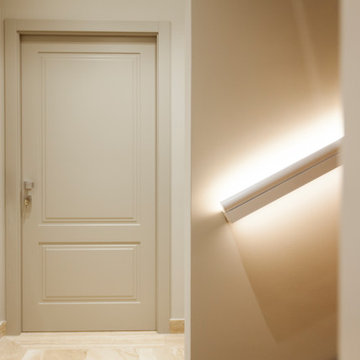
Démolition et reconstruction d'un immeuble dans le centre historique de Castellammare del Golfo composé de petits appartements confortables où vous pourrez passer vos vacances. L'idée était de conserver l'aspect architectural avec un goût historique actuel mais en le reproposant dans une tonalité moderne.Des matériaux précieux ont été utilisés, tels que du parquet en bambou pour le sol, du marbre pour les salles de bains et le hall d'entrée, un escalier métallique avec des marches en bois et des couloirs en marbre, des luminaires encastrés ou suspendus, des boiserie sur les murs des chambres et dans les couloirs, des dressings ouverte, portes intérieures en laque mate avec une couleur raffinée, fenêtres en bois, meubles sur mesure, mini-piscines et mobilier d'extérieur. Chaque étage se distingue par la couleur, l'ameublement et les accessoires d'ameublement. Tout est contrôlé par l'utilisation de la domotique. Un projet de design d'intérieur avec un design unique qui a permis d'obtenir des appartements de luxe.

The main aim was to brighten up the space and have a “wow” effect for guests. The final design combined both modern and classic styles with a simple monochrome palette. The Hallway became a beautiful walk-in gallery rather than just an entrance.
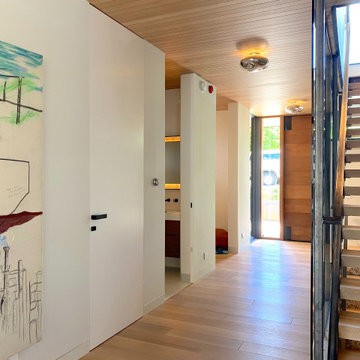
Entryway with two Dorsis Fortius floor-to-ceiling trimless interior doors with black M&T Minimal door handles.
Cette photo montre un couloir moderne de taille moyenne avec un mur blanc, parquet clair et un plafond en bois.
Cette photo montre un couloir moderne de taille moyenne avec un mur blanc, parquet clair et un plafond en bois.
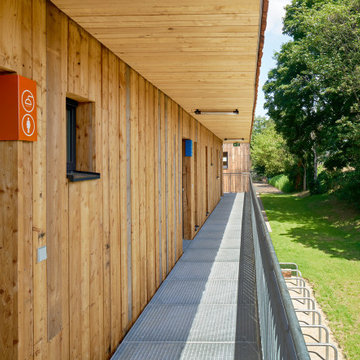
Übernachtungsstätte für Obdachlose im Ostpark, Frankfurt am Main
Exemple d'un grand couloir moderne en bois avec un mur beige, un sol gris et un plafond en bois.
Exemple d'un grand couloir moderne en bois avec un mur beige, un sol gris et un plafond en bois.
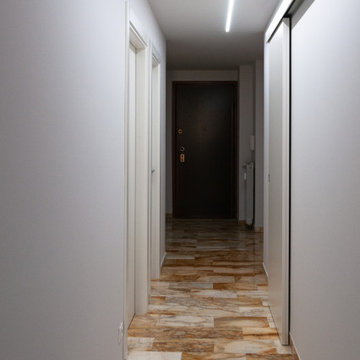
Réalisation d'un couloir minimaliste de taille moyenne avec un mur gris, un sol en marbre, un sol rose et un plafond décaissé.
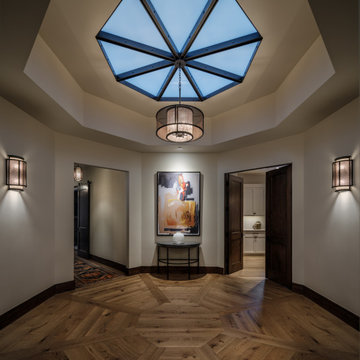
Aménagement d'un couloir moderne de taille moyenne avec un mur beige, un sol en bois brun et poutres apparentes.
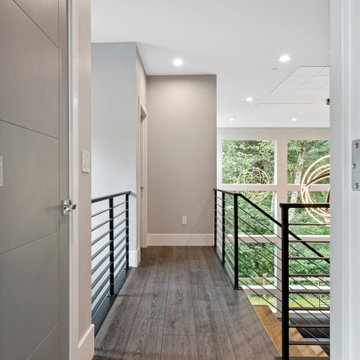
Dark, striking, modern. This dark floor with white wire-brush is sure to make an impact. The Modin Rigid luxury vinyl plank flooring collection is the new standard in resilient flooring. Modin Rigid offers true embossed-in-register texture, creating a surface that is convincing to the eye and to the touch; a low sheen level to ensure a natural look that wears well over time; four-sided enhanced bevels to more accurately emulate the look of real wood floors; wider and longer waterproof planks; an industry-leading wear layer; and a pre-attached underlayment.
Idées déco de couloirs modernes avec différents designs de plafond
4