Idées déco de couloirs modernes avec différents designs de plafond
Trier par :
Budget
Trier par:Populaires du jour
41 - 60 sur 875 photos
1 sur 3

Idées déco pour un couloir moderne de taille moyenne avec un mur beige, moquette, un sol gris et un plafond en bois.
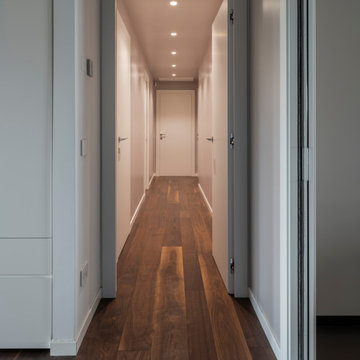
Corridoio di distribuzione della zona notte.
Foto di Simone Marulli
Aménagement d'un couloir moderne de taille moyenne avec un mur blanc, parquet foncé, un sol marron et un plafond décaissé.
Aménagement d'un couloir moderne de taille moyenne avec un mur blanc, parquet foncé, un sol marron et un plafond décaissé.
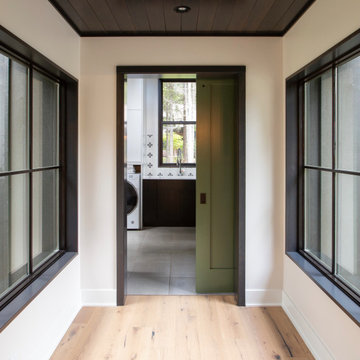
Working with repeat clients is always a dream! The had perfect timing right before the pandemic for their vacation home to get out city and relax in the mountains. This modern mountain home is stunning. Check out every custom detail we did throughout the home to make it a unique experience!

Eingangsbereich mit Einbaugarderobe und Sitzfenster. Flügelgeglätteter Sichtbetonboden mit Betonkernaktivierung und Sichtbetontreppe mit Holzgeländer
Idée de décoration pour un très grand couloir minimaliste en bois avec un mur gris, sol en béton ciré, un sol gris et un plafond en bois.
Idée de décoration pour un très grand couloir minimaliste en bois avec un mur gris, sol en béton ciré, un sol gris et un plafond en bois.
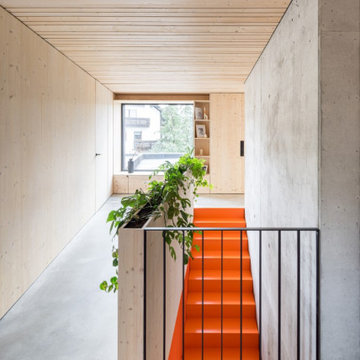
Idée de décoration pour un couloir minimaliste en bois avec un mur gris, sol en béton ciré, un sol gris et un plafond en bois.
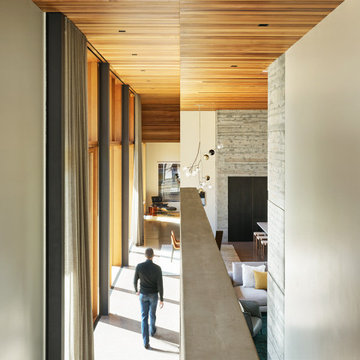
Cedar walls and ceilings convey warmth throughout the Riverbend residence. Board-formed concrete masses bookend the open-plan living area.
Residential architecture and interior design by CLB in Jackson, Wyoming – Bozeman, Montana.
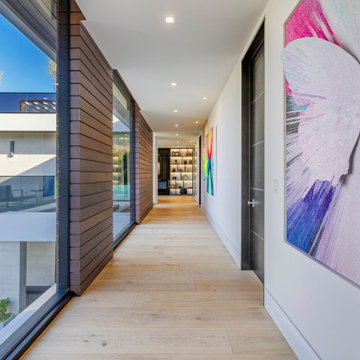
Bundy Drive Brentwood, Los Angeles modern home glass wall hallway. Photo by Simon Berlyn.
Cette photo montre un très grand couloir moderne avec un mur blanc, un sol beige et un plafond décaissé.
Cette photo montre un très grand couloir moderne avec un mur blanc, un sol beige et un plafond décaissé.

Ensemble de mobiliers et habillages muraux pour un siège professionnel. Cet ensemble est composé d'habillages muraux et plafond en tasseaux chêne huilé avec led intégrées, différents claustras, une banque d'accueil avec inscriptions gravées, une kitchenette, meuble de rangements et divers plateaux.
Les mobiliers sont réalisé en mélaminé blanc et chêne kendal huilé afin de s'assortir au mieux aux tasseaux chêne véritable.

Mudroom/hallway for accessing the pool and powder room.
Inspiration pour un grand couloir minimaliste avec un mur blanc, sol en béton ciré, un sol gris et un plafond voûté.
Inspiration pour un grand couloir minimaliste avec un mur blanc, sol en béton ciré, un sol gris et un plafond voûté.
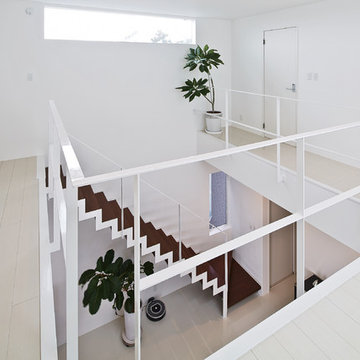
階段から見るLDK
Idées déco pour un grand couloir moderne avec un mur blanc, un sol blanc, un plafond en papier peint et du papier peint.
Idées déco pour un grand couloir moderne avec un mur blanc, un sol blanc, un plafond en papier peint et du papier peint.
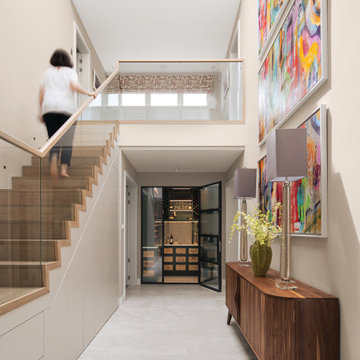
Exemple d'un grand couloir moderne avec un mur beige, un sol en carrelage de porcelaine, un sol gris et un plafond voûté.
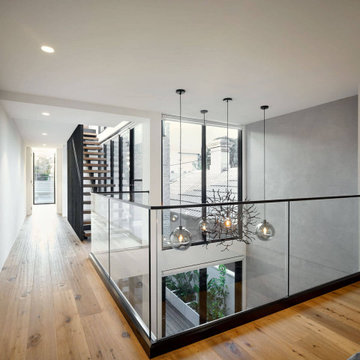
Black framed glass overlook double void space into open-planned living room. White rendered walls, concrete venetian wall which frames a fireplace and engineered wooden floors create a sleek feel to this modern townhouse located in Richmond, Melbourne.
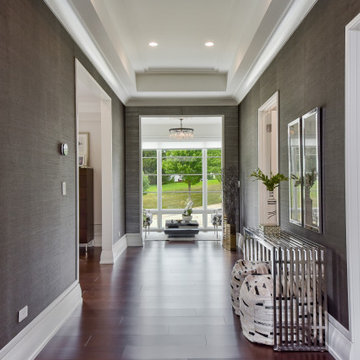
The specialty paneled doors lead to the master suite. A sitting room lies on axis with the entry while connecting the master bedroom with the master bath.

The main aim was to brighten up the space and have a “wow” effect for guests. The final design combined both modern and classic styles with a simple monochrome palette. The Hallway became a beautiful walk-in gallery rather than just an entrance.
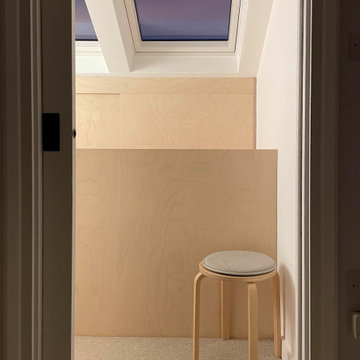
view from middle floor to loft roof
Idées déco pour un petit couloir moderne avec un mur blanc, moquette et un plafond voûté.
Idées déco pour un petit couloir moderne avec un mur blanc, moquette et un plafond voûté.
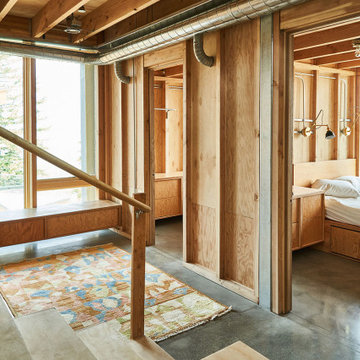
Idée de décoration pour un couloir minimaliste avec sol en béton ciré et un plafond en bois.
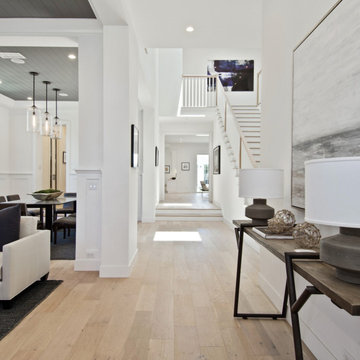
Hawthorne Oak – The Novella Hardwood Collection feature our slice-cut style, with boards that have been lightly sculpted by hand, with detailed coloring. This versatile collection was designed to fit any design scheme and compliment any lifestyle.
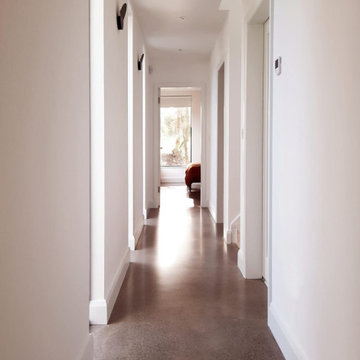
Modern open plan hall way
Réalisation d'un couloir minimaliste de taille moyenne avec un mur blanc, sol en béton ciré, un sol gris, un plafond voûté et du lambris.
Réalisation d'un couloir minimaliste de taille moyenne avec un mur blanc, sol en béton ciré, un sol gris, un plafond voûté et du lambris.
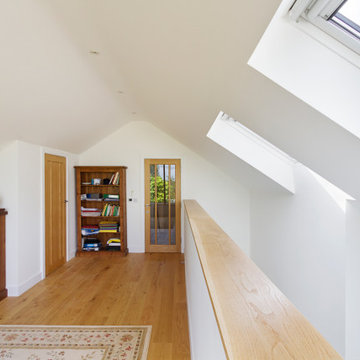
The understated exterior of our client’s new self-build home barely hints at the property’s more contemporary interiors. In fact, it’s a house brimming with design and sustainable innovation, inside and out.
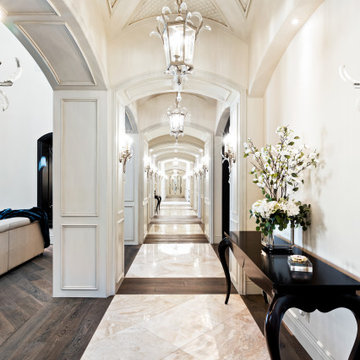
Talk about hallway goals! We love the marble and wood flooring, the custom molding & millwork, and the arches throughout which completely transform the space.
Idées déco de couloirs modernes avec différents designs de plafond
3