Idées déco de couloirs modernes avec différents designs de plafond
Trier par :
Budget
Trier par:Populaires du jour
21 - 40 sur 875 photos
1 sur 3

エントランス廊下。
リビングルーバー引き戸をダイニング引き戸を
閉めた状態。
Idées déco pour un couloir moderne avec un mur beige, un sol en carrelage de céramique, un sol beige, un plafond en papier peint et du papier peint.
Idées déco pour un couloir moderne avec un mur beige, un sol en carrelage de céramique, un sol beige, un plafond en papier peint et du papier peint.
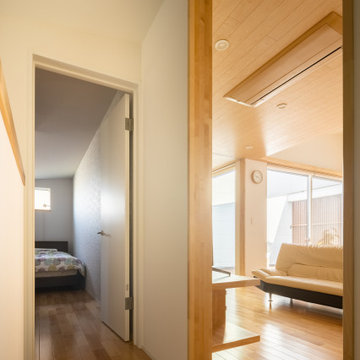
Idée de décoration pour un couloir minimaliste avec un mur blanc, un sol en bois brun, un sol beige, un plafond en papier peint et du papier peint.
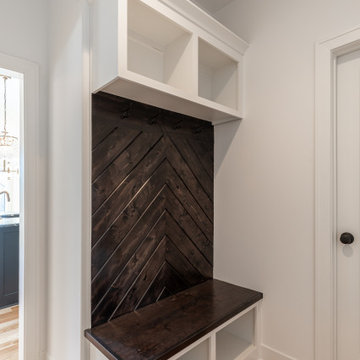
Cette image montre un couloir minimaliste avec un mur blanc, parquet clair, un sol marron et un plafond voûté.

Luxe modern interior design in Westwood, Kansas by ULAH Interiors + Design, Kansas City. This moody hallway features a Schumacher grass cloth paper on the walls, with a metallic paper on the ceiling by Weitzner.

Working with repeat clients is always a dream! The had perfect timing right before the pandemic for their vacation home to get out city and relax in the mountains. This modern mountain home is stunning. Check out every custom detail we did throughout the home to make it a unique experience!

Entry foyer with custom bench and coat closet; powder room on the right; stairs down to the bedroom floor on the left.
Exemple d'un grand couloir moderne avec un mur blanc, un sol en bois brun et un plafond voûté.
Exemple d'un grand couloir moderne avec un mur blanc, un sol en bois brun et un plafond voûté.

Ensemble de mobiliers et habillages muraux pour un siège professionnel. Cet ensemble est composé d'habillages muraux et plafond en tasseaux chêne huilé avec led intégrées, différents claustras, une banque d'accueil avec inscriptions gravées, une kitchenette, meuble de rangements et divers plateaux.
Les mobiliers sont réalisé en mélaminé blanc et chêne kendal huilé afin de s'assortir au mieux aux tasseaux chêne véritable.
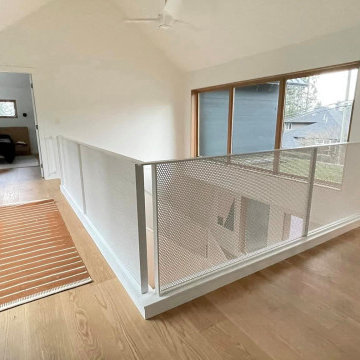
Idées déco pour un couloir moderne de taille moyenne avec un mur blanc, parquet clair, un sol beige et un plafond voûté.
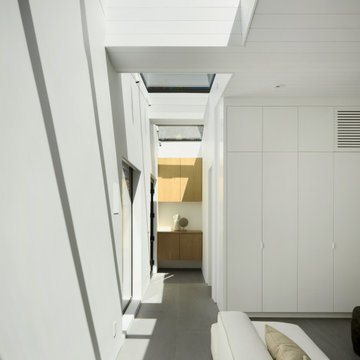
Series of skylights illuminates the way from the entry hallway through the living room.
Idée de décoration pour un grand couloir minimaliste avec un mur blanc, un sol en carrelage de porcelaine, un sol gris et un plafond voûté.
Idée de décoration pour un grand couloir minimaliste avec un mur blanc, un sol en carrelage de porcelaine, un sol gris et un plafond voûté.

this long hallway became attractive by using an "ombre" wallpaper highlighted by indirect light, making this long boring wall a feature
Aménagement d'un couloir moderne de taille moyenne avec un mur blanc, un sol en carrelage de porcelaine, un sol gris, un plafond décaissé et du papier peint.
Aménagement d'un couloir moderne de taille moyenne avec un mur blanc, un sol en carrelage de porcelaine, un sol gris, un plafond décaissé et du papier peint.

Our clients wanted to add on to their 1950's ranch house, but weren't sure whether to go up or out. We convinced them to go out, adding a Primary Suite addition with bathroom, walk-in closet, and spacious Bedroom with vaulted ceiling. To connect the addition with the main house, we provided plenty of light and a built-in bookshelf with detailed pendant at the end of the hall. The clients' style was decidedly peaceful, so we created a wet-room with green glass tile, a door to a small private garden, and a large fir slider door from the bedroom to a spacious deck. We also used Yakisugi siding on the exterior, adding depth and warmth to the addition. Our clients love using the tub while looking out on their private paradise!

disimpegno con boiserie, ribassamento e faretti ad incasso in gesso
Inspiration pour un couloir minimaliste de taille moyenne avec un mur multicolore, un sol en carrelage de porcelaine, un plafond décaissé et boiseries.
Inspiration pour un couloir minimaliste de taille moyenne avec un mur multicolore, un sol en carrelage de porcelaine, un plafond décaissé et boiseries.
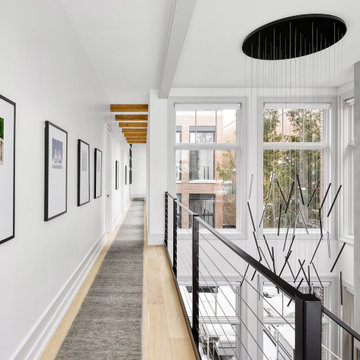
Even the hallway of this home is a show-stopper, with a statement chandelier, 62' long runner, and wood beams that lead down the hallway.
Cette image montre un couloir minimaliste avec un mur blanc, parquet clair et poutres apparentes.
Cette image montre un couloir minimaliste avec un mur blanc, parquet clair et poutres apparentes.
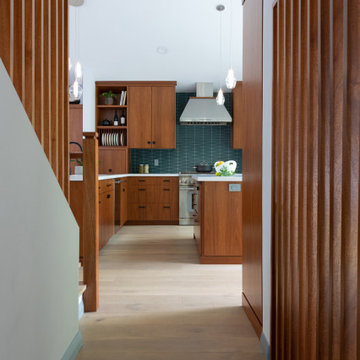
Carpeted stairs with iron rails made way for these elegant slatted partitions, newell post and handrail.
Idées déco pour un couloir moderne avec parquet clair et un plafond voûté.
Idées déco pour un couloir moderne avec parquet clair et un plafond voûté.
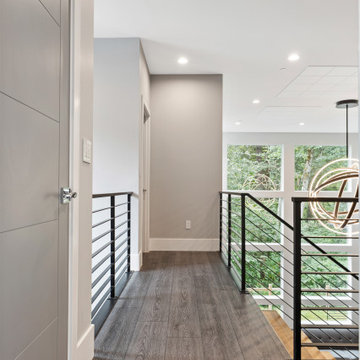
Dark, striking, modern. This dark floor with white wire-brush is sure to make an impact. The Modin Rigid luxury vinyl plank flooring collection is the new standard in resilient flooring. Modin Rigid offers true embossed-in-register texture, creating a surface that is convincing to the eye and to the touch; a low sheen level to ensure a natural look that wears well over time; four-sided enhanced bevels to more accurately emulate the look of real wood floors; wider and longer waterproof planks; an industry-leading wear layer; and a pre-attached underlayment.
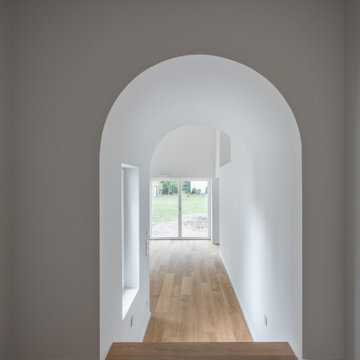
Verbindungstunnel (Fotograf: Marcus Ebener, Berlin)
Réalisation d'un couloir minimaliste avec un mur blanc, un sol en bois brun, un sol marron et un plafond voûté.
Réalisation d'un couloir minimaliste avec un mur blanc, un sol en bois brun, un sol marron et un plafond voûté.
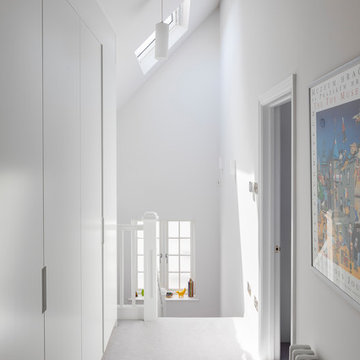
Top floor hallway with bespoke wardrobes.
Photo by Chris Snook
Cette photo montre un couloir moderne de taille moyenne avec un mur gris, moquette, un sol gris et un plafond voûté.
Cette photo montre un couloir moderne de taille moyenne avec un mur gris, moquette, un sol gris et un plafond voûté.

Aménagement d'un très grand couloir moderne en bois avec un mur noir, un sol en bois brun, un sol marron et un plafond à caissons.

Idée de décoration pour un grand couloir minimaliste avec un mur rose, sol en béton ciré, un sol gris, un plafond voûté et un mur en parement de brique.

Réalisation d'un couloir minimaliste de taille moyenne avec un mur blanc, un sol en bois brun, un sol marron, un plafond en papier peint et du papier peint.
Idées déco de couloirs modernes avec différents designs de plafond
2