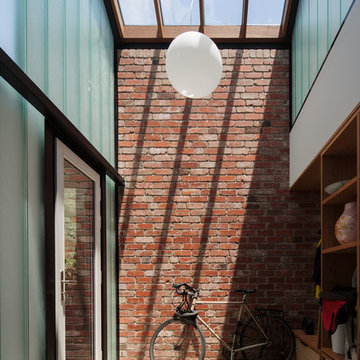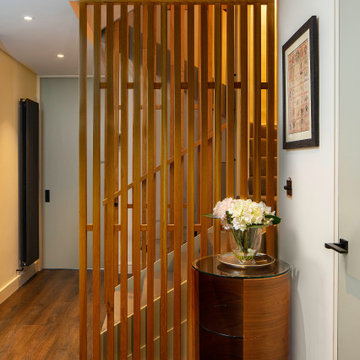Idées déco de couloirs modernes avec différents designs de plafond
Trier par :
Budget
Trier par:Populaires du jour
161 - 180 sur 875 photos
1 sur 3
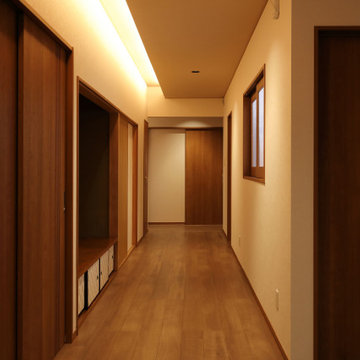
Aménagement d'un très grand couloir moderne avec un mur beige, parquet clair, un sol beige, un plafond en papier peint et du papier peint.
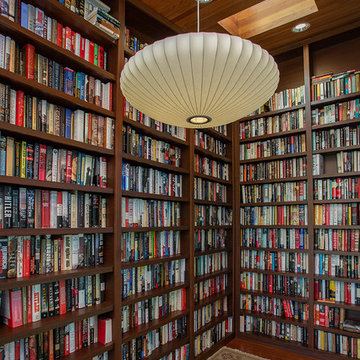
Custom book shelf.
Réalisation d'un grand couloir minimaliste avec un mur blanc, un sol en bois brun, un sol marron et un plafond en bois.
Réalisation d'un grand couloir minimaliste avec un mur blanc, un sol en bois brun, un sol marron et un plafond en bois.
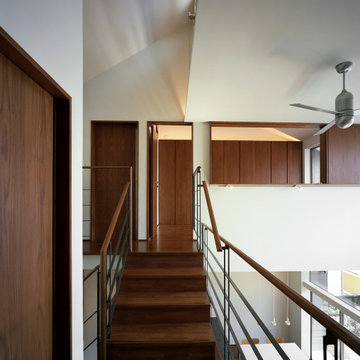
Idée de décoration pour un couloir minimaliste avec un mur blanc, un sol en bois brun, un sol marron, un plafond en lambris de bois et du lambris de bois.
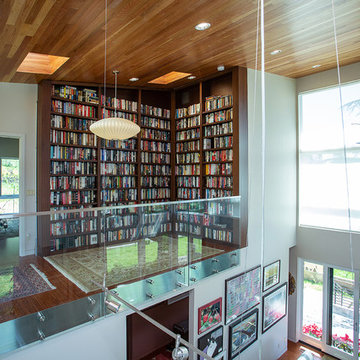
Custom book shelf.
Cette photo montre un grand couloir moderne avec un mur blanc, un sol en bois brun, un sol marron et un plafond en bois.
Cette photo montre un grand couloir moderne avec un mur blanc, un sol en bois brun, un sol marron et un plafond en bois.
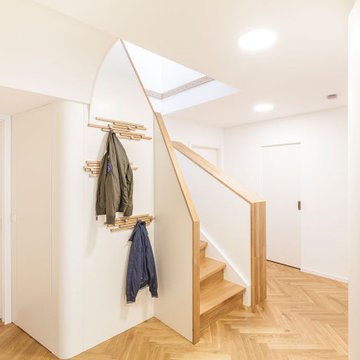
NACHHER
Ein Einbauschrank unter den Stufen bietet nun maximalen Stauraum. Die Push-to-open Tür sorgt dafür, dass der Schrank optisch in der weißen Verkleidung verschwindet.
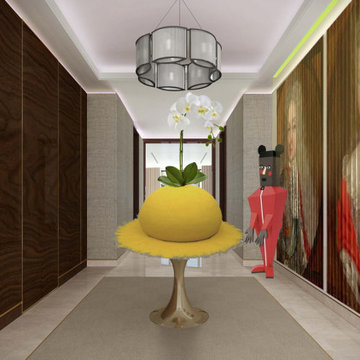
Luxury Hallway with bespoke built-in joinery and personalised feature artwork with linear lighting detail.
style: Luxury & Modern Classic style interiors
project: GATED LUXURY NEW BUILD DEVELOPMENT WITH PENTHOUSES & APARTMENTS
Co-curated and Co-crafted by misch_MISCH studio
For full details see or contact us:
www.mischmisch.com
studio@mischmisch.com
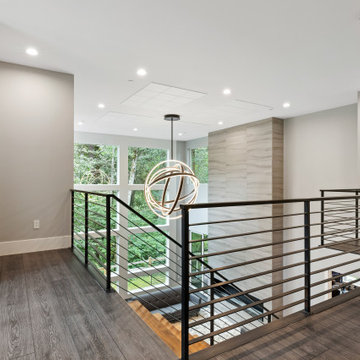
Dark, striking, modern. This dark floor with white wire-brush is sure to make an impact. The Modin Rigid luxury vinyl plank flooring collection is the new standard in resilient flooring. Modin Rigid offers true embossed-in-register texture, creating a surface that is convincing to the eye and to the touch; a low sheen level to ensure a natural look that wears well over time; four-sided enhanced bevels to more accurately emulate the look of real wood floors; wider and longer waterproof planks; an industry-leading wear layer; and a pre-attached underlayment.
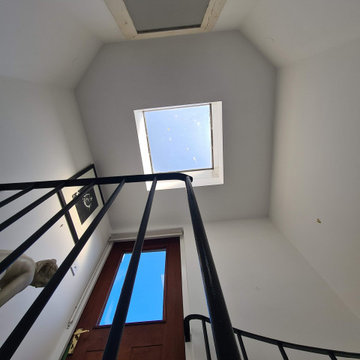
Hallway walls, ceiling, and woodwork transformation in Putney to the Spiral staircase area - using dustless sanding, air purifier filtration system, and Durable matt.
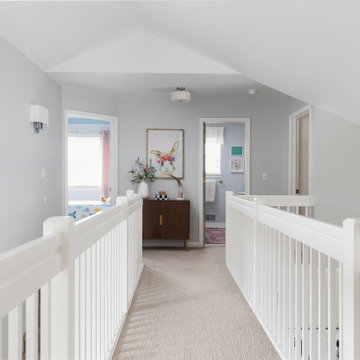
Cette image montre un couloir minimaliste avec un mur gris, moquette, un sol beige et un plafond voûté.
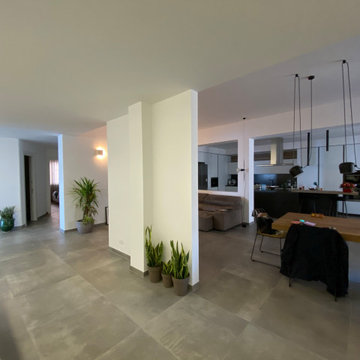
ingresso separato dalla zona open space da un setto impreziosito da piante in cachepot di diverso materiale.
Il pavimento è Marazzi linea memento 60x60
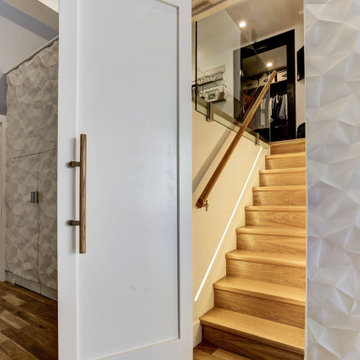
Feature Wall with concealed doors. Custom crush wall panels adorn the loft master bedroom. Custom stainless steel handles. 14 Foot tall ceiling allow this 10' tall accent wall to shine.
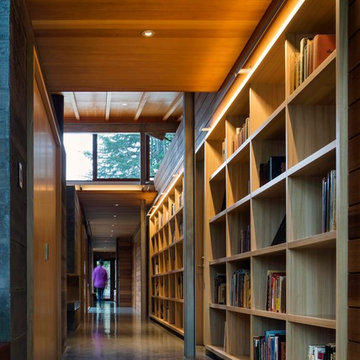
This 5,400 SF modern home and guest house was completed in 2015. Unique features of the home are the large open concept kitchen, dining and living room area that opens up to the outdoor patio; a concrete soaking tub in the primary bath; the use of cedar siding and board from concrete on both the interior and exterior; polished concrete floors throughout; and concrete countertops. Exterior features include a lap pool and outdoor kitchen with a bread/pizza oven.

Réalisation d'un petit couloir minimaliste avec un mur gris, un sol en bois brun et poutres apparentes.
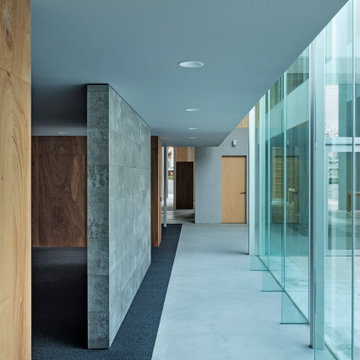
Inspiration pour un très grand couloir minimaliste avec un mur gris, sol en béton ciré, un sol gris, un plafond en papier peint et du lambris.

真っ暗だった廊下へ、階段を介して光が届くようになりました。
玄関前のスペースを広げてワークスペースとしました(写真左側)。
正面突き当り、猫階段のある青い壁は2階まで繋がります。
(写真 傍島利浩)
Exemple d'un petit couloir moderne avec un mur blanc, un sol en liège, un sol marron, un plafond en lambris de bois et du lambris de bois.
Exemple d'un petit couloir moderne avec un mur blanc, un sol en liège, un sol marron, un plafond en lambris de bois et du lambris de bois.
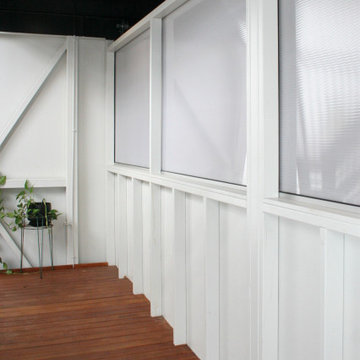
Being built in a flood zone, the walls are required to be single skin construction, otherwise known as exposed stud.
Walls are steel stud, with timber battens, exterior grade sheeting and polycarbonate panelling. Cabinetry has been minimized to the essential, and power provisions are well above the flood level. With structure on display, neat construction is essential.
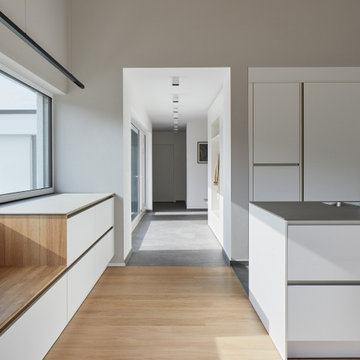
Idée de décoration pour un couloir minimaliste avec parquet peint, un sol marron et poutres apparentes.
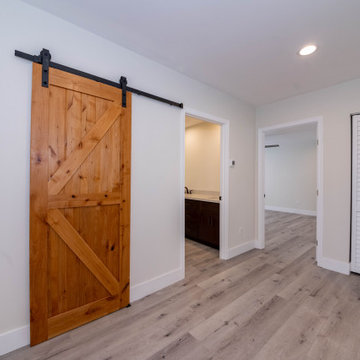
Réalisation d'un grand couloir minimaliste avec un mur blanc, parquet clair, un sol gris et un plafond décaissé.
Idées déco de couloirs modernes avec différents designs de plafond
9
