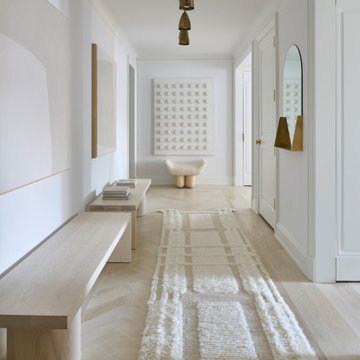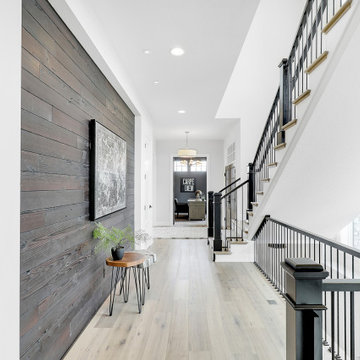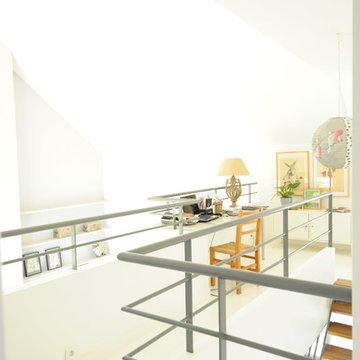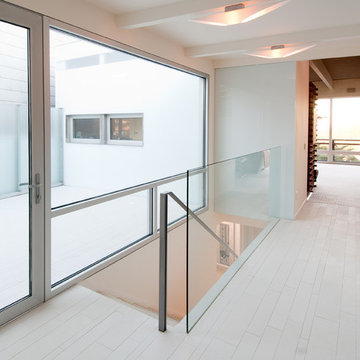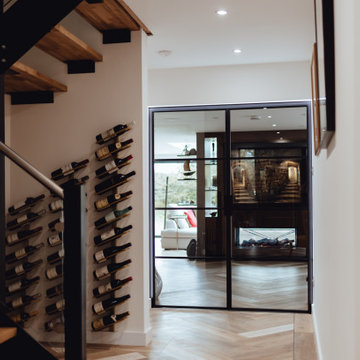Idées déco de couloirs modernes blancs
Trier par:Populaires du jour
1 - 20 sur 7 964 photos
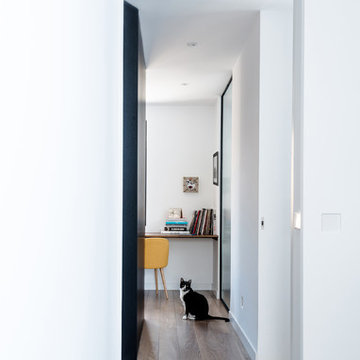
Davide Curatola Soprana y La Reina Obrera
Inspiration pour un petit couloir minimaliste avec un mur blanc, un sol en bois brun et un sol marron.
Inspiration pour un petit couloir minimaliste avec un mur blanc, un sol en bois brun et un sol marron.
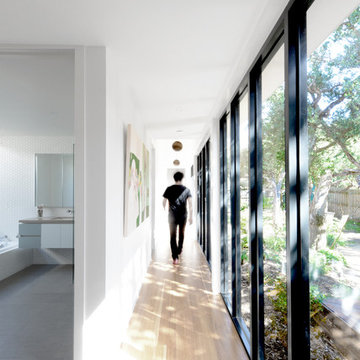
Exemple d'un couloir moderne avec un mur blanc, parquet clair et un sol beige.
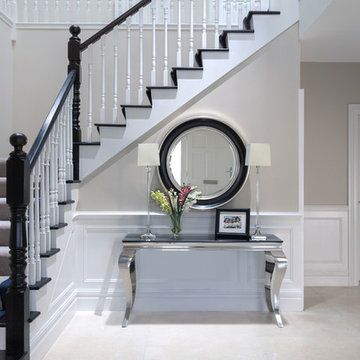
Idée de décoration pour un grand couloir minimaliste avec un sol en calcaire et un sol beige.
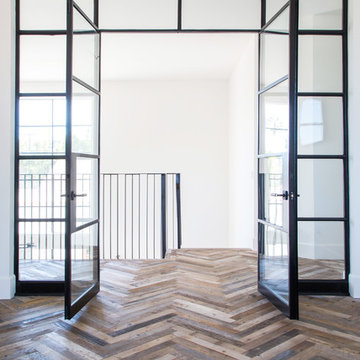
Interior Design by Ross Cassidy
Project Coordination by Elana Makovsky Parver
Photography by Bethany Nauert
Cette image montre un couloir minimaliste.
Cette image montre un couloir minimaliste.
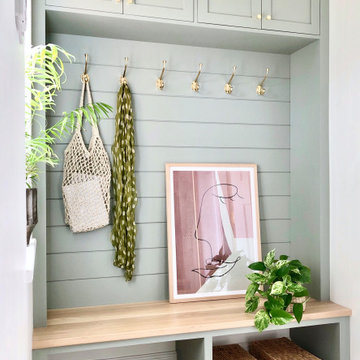
A small space off the hallway was turned into a boot room to keep the hallway clutter free. Custom joinery designed by First Sense Interiors is painted in Farrow & Ball Pigeon and features an oak seat and brass hardware.
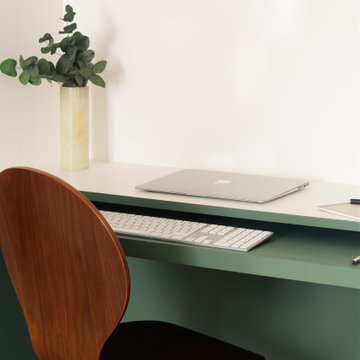
En peignant le soubassement de la bibliothèque en vert, nous avons créé un point visuel qui guide le regard vers le fond de l’appartement où se trouve le dressing.
Cette utilisation de la couleur aide à créer une sensation de profondeur et de perspective, tout en unifiant visuellement les différents espaces.
Pour renforcer cette impression de profondeur, nous avons utilisez la même peinture verte mais cette fois-ci en bande verticale. Cela donne l'illusion que le plafond est plus haut et élargit visuellement l'espace.
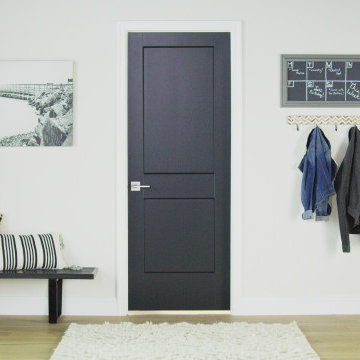
Solid core doors are perfect for keeping sound in -- or out. Masonite solid core doors designed with 70% more sound dampening material than our standard hollow core doors, give you the privacy you crave. Upgrade to a black door for timeless style and modernity.

Cette photo montre un grand couloir moderne avec un mur blanc, parquet clair, un sol beige et un plafond en bois.
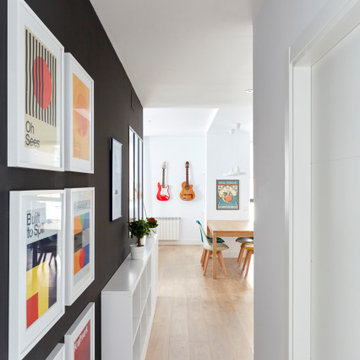
Inspiration pour un couloir minimaliste de taille moyenne avec un mur blanc et parquet clair.
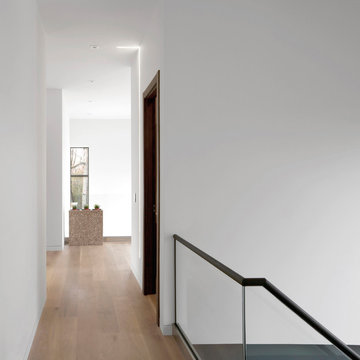
Upstair hall connects stair, two-story foyer, and bedrooms - Architect: HAUS | Architecture For Modern Lifestyles with Joe Trojanowski Architect PC - General Contractor: Illinois Designers & Builders - Photography: HAUS

Opera limestone floor tiles in a honed finish from Artisans of Devizes.
Idée de décoration pour un couloir minimaliste avec un sol en calcaire.
Idée de décoration pour un couloir minimaliste avec un sol en calcaire.
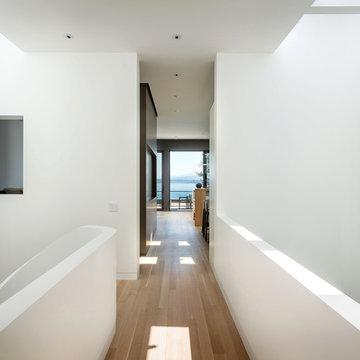
The main living level includes a large kitchen, dining, and living space, connected to two home offices by way of a bridge that extends across the double height entry. This bridge area acts as a gallery of light, allowing filtered light through the skylights above and down to the entry on the ground level.
Photographer: Aaron Leitz

Dark, striking, modern. This dark floor with white wire-brush is sure to make an impact. The Modin Rigid luxury vinyl plank flooring collection is the new standard in resilient flooring. Modin Rigid offers true embossed-in-register texture, creating a surface that is convincing to the eye and to the touch; a low sheen level to ensure a natural look that wears well over time; four-sided enhanced bevels to more accurately emulate the look of real wood floors; wider and longer waterproof planks; an industry-leading wear layer; and a pre-attached underlayment.

This project was to turn a dated bungalow into a modern house. The objective was to create upstairs living space with a bathroom and ensuite to master.
We installed underfloor heating throughout the ground floor and bathroom. A beautiful new oak staircase was fitted with glass balustrading. To enhance space in the ensuite we installed a pocket door. We created a custom new front porch designed to be in keeping with the new look. Finally, fresh new rendering was installed to complete the house.
This is a modern luxurious property which we are proud to showcase.
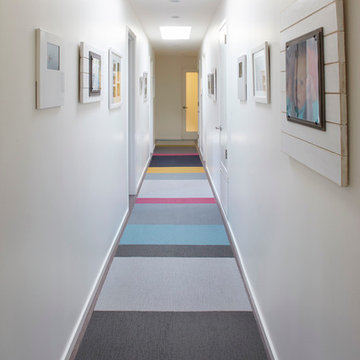
Muffy Kibbey Photography
Aménagement d'un grand couloir moderne avec un mur blanc et moquette.
Aménagement d'un grand couloir moderne avec un mur blanc et moquette.
Idées déco de couloirs modernes blancs
1
