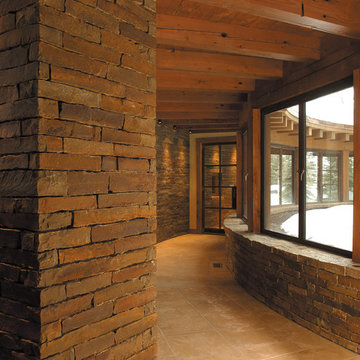Idées déco de couloirs montagne avec un sol beige
Trier par :
Budget
Trier par:Populaires du jour
1 - 20 sur 194 photos
1 sur 3
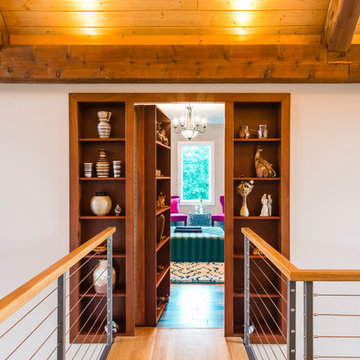
Exemple d'un couloir montagne de taille moyenne avec un mur beige, parquet clair et un sol beige.
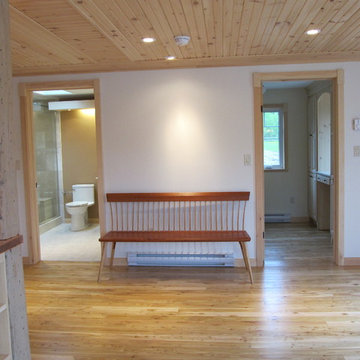
Extension added to barn includes a full bath and guest bedroom with custom cabinetry and desk area. The tamarack flooring is hard wearing and has a beautiful grain.

Gorgeous mountain home hallway!
Cette photo montre un grand couloir montagne avec un mur beige, moquette et un sol beige.
Cette photo montre un grand couloir montagne avec un mur beige, moquette et un sol beige.
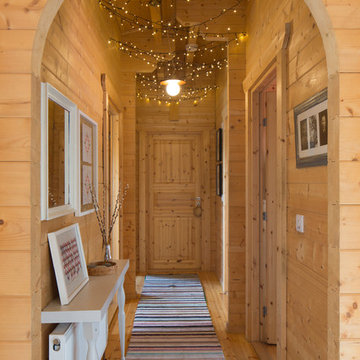
A log cabin on the outskirts of London. This is the designer's own home.
All of the furniture has been sourced from high street retailers, car boot sales, ebay, handed down and upcycled.
The rugs are handmade by Pia's grandmother.
Design by Pia Pelkonen
Photography by Richard Chivers

Cette image montre un petit couloir chalet avec un mur beige, moquette et un sol beige.

Reclaimed hand hewn timber door frame, ceiling beams, and brown barn wood ceiling.
Inspiration pour un grand couloir chalet avec un mur beige, un sol en travertin et un sol beige.
Inspiration pour un grand couloir chalet avec un mur beige, un sol en travertin et un sol beige.
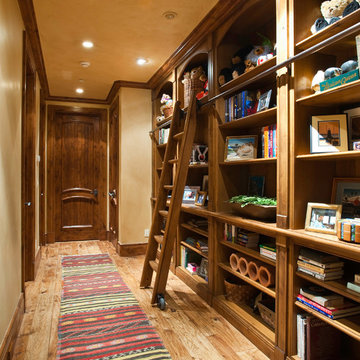
Aménagement d'un couloir montagne de taille moyenne avec un mur beige, un sol en bois brun et un sol beige.
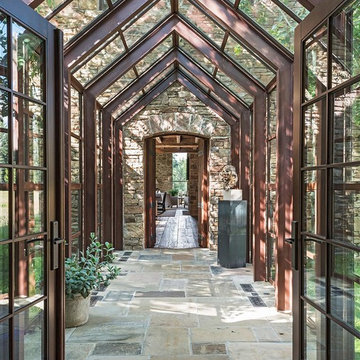
A creamery, built in the 1880s on the golden plains of central Montana, left to languish, roofless and abandoned. A lonely ruin now reborn as an ethereal emblem of timeless design. The anonymous Scottish stonemasons who originally laid the two-foot-thick walls would be proud of its resurrection as a custom residence rich with soul.
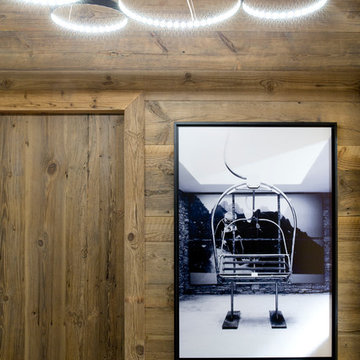
Aménagement d'un petit couloir montagne avec un mur blanc, parquet clair et un sol beige.
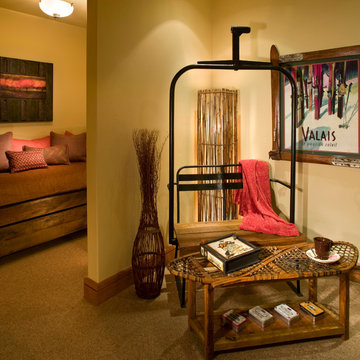
Laura Mettler
Cette image montre un couloir chalet de taille moyenne avec un mur beige, moquette et un sol beige.
Cette image montre un couloir chalet de taille moyenne avec un mur beige, moquette et un sol beige.
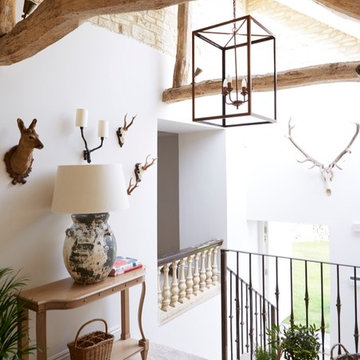
Cette image montre un couloir chalet de taille moyenne avec un sol en travertin, un sol beige et un mur blanc.
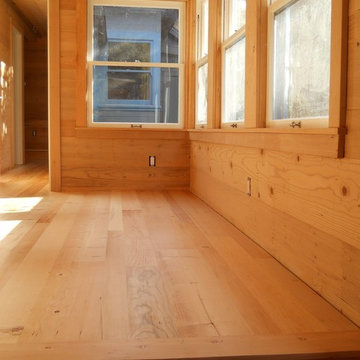
Idées déco pour un grand couloir montagne avec un mur marron, parquet clair et un sol beige.
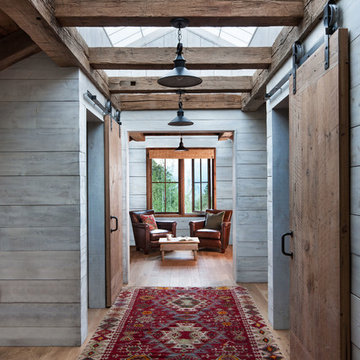
David O Marlow
Cette image montre un couloir chalet avec un mur gris, parquet clair et un sol beige.
Cette image montre un couloir chalet avec un mur gris, parquet clair et un sol beige.
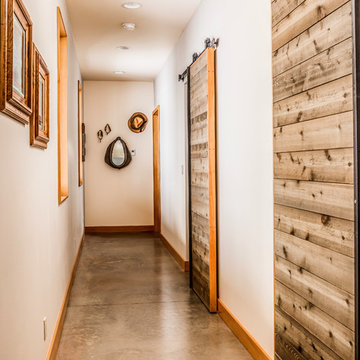
Hall with custom designed and fabricated sliding barn doors.
Idée de décoration pour un couloir chalet de taille moyenne avec un mur blanc, sol en béton ciré et un sol beige.
Idée de décoration pour un couloir chalet de taille moyenne avec un mur blanc, sol en béton ciré et un sol beige.
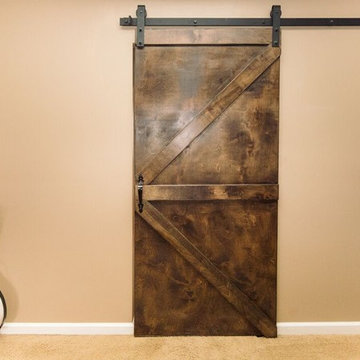
Idée de décoration pour un couloir chalet de taille moyenne avec un mur beige, moquette et un sol beige.
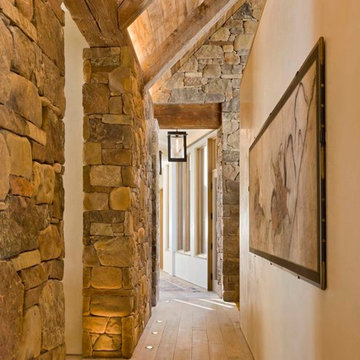
David O. Marlow
Idées déco pour un couloir montagne avec un mur beige, un sol beige et parquet clair.
Idées déco pour un couloir montagne avec un mur beige, un sol beige et parquet clair.
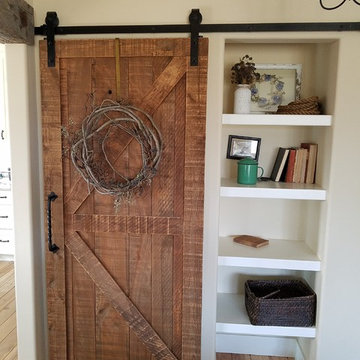
Peering through the doorway anchored by a reclaimed barn beam you see a sliding barn door with grapevine wreath hiding books and coloring supplies for the kids. Next to it shelves display antique knick knacks. Unfinished Southern Yellow Pine flooring ages to a beautiful patina.
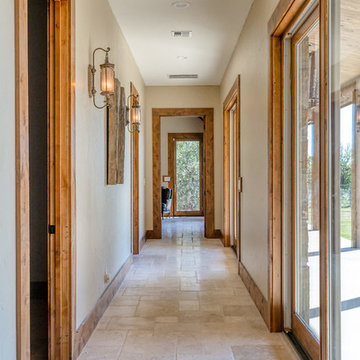
Hallway with travertine flooring, sliding glass doors wood trim and door cases, wall lighting.
Idée de décoration pour un couloir chalet de taille moyenne avec un mur beige, un sol en travertin et un sol beige.
Idée de décoration pour un couloir chalet de taille moyenne avec un mur beige, un sol en travertin et un sol beige.
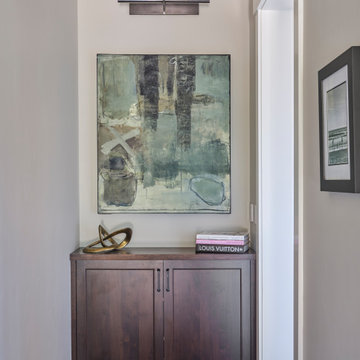
From architecture to finishing touches, this Napa Valley home exudes elegance, sophistication and rustic charm.
In the gracefully adorned hallway, elegant furniture stands against neutral walls adorned with captivating artwork. Thoughtful decor accents complete the picture of sophistication.
---
Project by Douglah Designs. Their Lafayette-based design-build studio serves San Francisco's East Bay areas, including Orinda, Moraga, Walnut Creek, Danville, Alamo Oaks, Diablo, Dublin, Pleasanton, Berkeley, Oakland, and Piedmont.
For more about Douglah Designs, see here: http://douglahdesigns.com/
To learn more about this project, see here: https://douglahdesigns.com/featured-portfolio/napa-valley-wine-country-home-design/
Idées déco de couloirs montagne avec un sol beige
1
