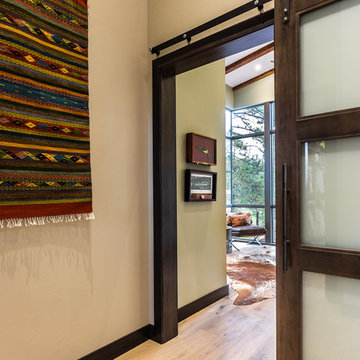Idées déco de couloirs montagne
Trier par :
Budget
Trier par:Populaires du jour
1 - 20 sur 334 photos
1 sur 3

Cette image montre un petit couloir chalet avec un mur beige, moquette et un sol beige.
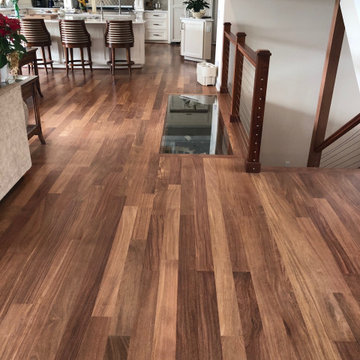
Brazilian Teak (Cumaru-Clear Grade) Solid Unfinished 3/4" x 4" x RL 1'-7' Premium/A Grade. Click here to request a quote today! https://www.brazilianhardwood.com/products/flooring/brazilianteak/
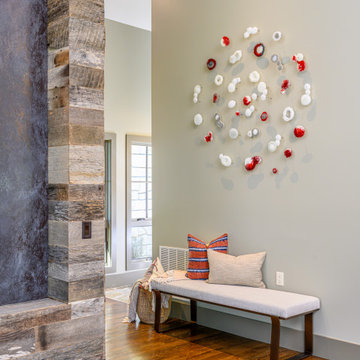
Idée de décoration pour un couloir chalet de taille moyenne avec un mur gris, un sol en bois brun et un sol marron.
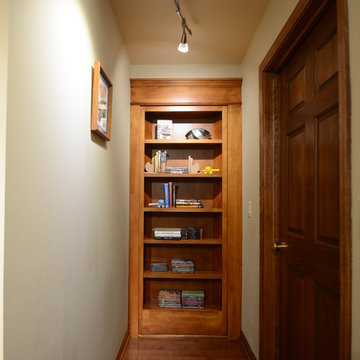
The attic space was transformed from a cold storage area of 700 SF to usable space with closed mechanical room and 'stage' area for kids. Structural collar ties were wrapped and stained to match the rustic hand-scraped hardwood floors. LED uplighting on beams adds great daylight effects. Short hallways lead to the dormer windows, required to meet the daylight code for the space. An additional steel metal 'hatch' ships ladder in the floor as a second code-required egress is a fun alternate exit for the kids, dropping into a closet below. The main staircase entrance is concealed with a secret bookcase door. The door hardware is a concealed pivoting hinge that can withstand 700 pounds, and opens weightlessly.
One Room at a Time, Inc.
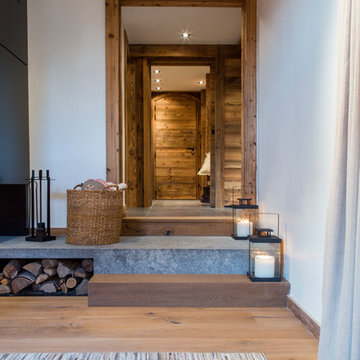
Studio 5.56
Aménagement d'un couloir montagne de taille moyenne avec un mur blanc et un sol en bois brun.
Aménagement d'un couloir montagne de taille moyenne avec un mur blanc et un sol en bois brun.
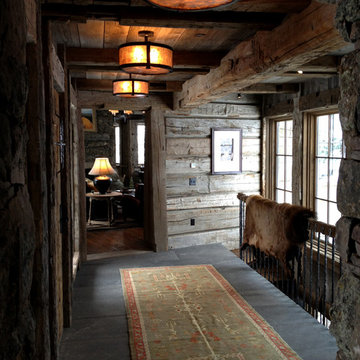
Cette photo montre un couloir montagne de taille moyenne avec un mur marron et parquet foncé.

Vue sur la chambre dortoir, placard intégré sur la gauche, de toute hauteur.
Exemple d'un petit couloir montagne en bois avec un mur blanc, sol en stratifié, un sol marron et un plafond en bois.
Exemple d'un petit couloir montagne en bois avec un mur blanc, sol en stratifié, un sol marron et un plafond en bois.

Idées déco pour un petit couloir montagne avec un mur beige, un sol en bois brun et un sol marron.
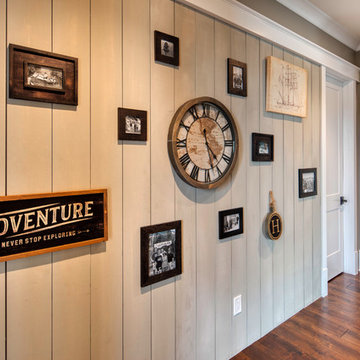
This house features an open concept floor plan, with expansive windows that truly capture the 180-degree lake views. The classic design elements, such as white cabinets, neutral paint colors, and natural wood tones, help make this house feel bright and welcoming year round.
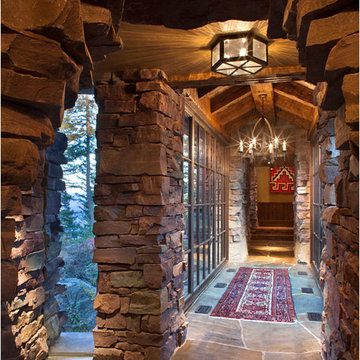
Located in Whitefish, Montana near one of our nation’s most beautiful national parks, Glacier National Park, Great Northern Lodge was designed and constructed with a grandeur and timelessness that is rarely found in much of today’s fast paced construction practices. Influenced by the solid stacked masonry constructed for Sperry Chalet in Glacier National Park, Great Northern Lodge uniquely exemplifies Parkitecture style masonry. The owner had made a commitment to quality at the onset of the project and was adamant about designating stone as the most dominant material. The criteria for the stone selection was to be an indigenous stone that replicated the unique, maroon colored Sperry Chalet stone accompanied by a masculine scale. Great Northern Lodge incorporates centuries of gained knowledge on masonry construction with modern design and construction capabilities and will stand as one of northern Montana’s most distinguished structures for centuries to come.
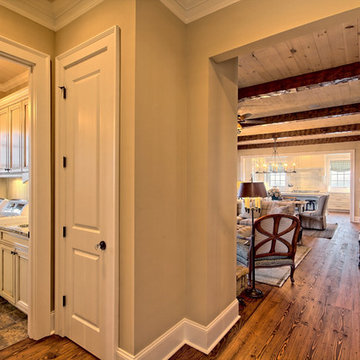
Idée de décoration pour un couloir chalet de taille moyenne avec un mur beige et un sol en bois brun.
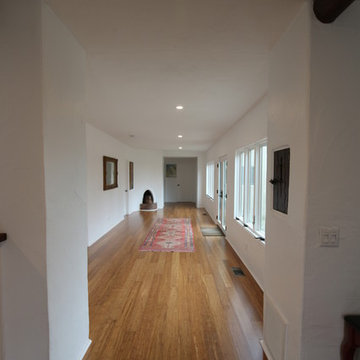
Jim Brophy
October 5 Fine Home Builders
562-494-7453
Exemple d'un grand couloir montagne avec parquet en bambou et un mur blanc.
Exemple d'un grand couloir montagne avec parquet en bambou et un mur blanc.
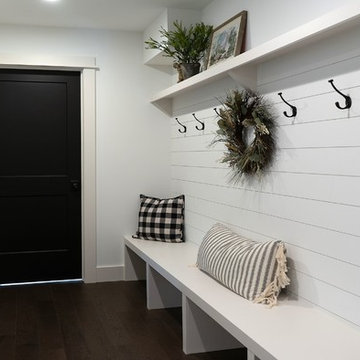
Inspiration pour un couloir chalet de taille moyenne avec un mur blanc, parquet foncé et un sol marron.
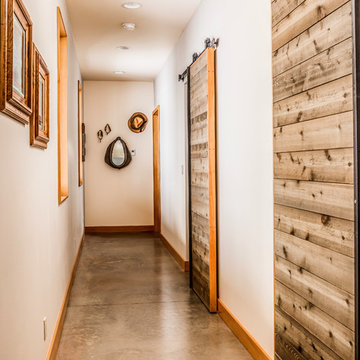
Hall with custom designed and fabricated sliding barn doors.
Idée de décoration pour un couloir chalet de taille moyenne avec un mur blanc, sol en béton ciré et un sol beige.
Idée de décoration pour un couloir chalet de taille moyenne avec un mur blanc, sol en béton ciré et un sol beige.
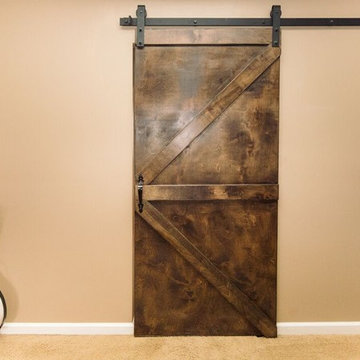
Idée de décoration pour un couloir chalet de taille moyenne avec un mur beige, moquette et un sol beige.
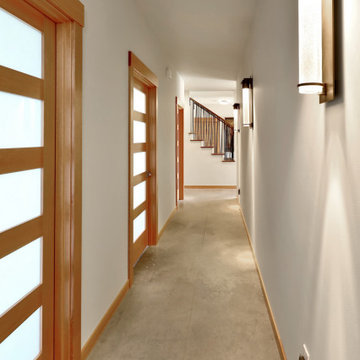
The Twin Peaks Passive House + ADU was designed and built to remain resilient in the face of natural disasters. Fortunately, the same great building strategies and design that provide resilience also provide a home that is incredibly comfortable and healthy while also visually stunning.
This home’s journey began with a desire to design and build a house that meets the rigorous standards of Passive House. Before beginning the design/ construction process, the homeowners had already spent countless hours researching ways to minimize their global climate change footprint. As with any Passive House, a large portion of this research was focused on building envelope design and construction. The wall assembly is combination of six inch Structurally Insulated Panels (SIPs) and 2x6 stick frame construction filled with blown in insulation. The roof assembly is a combination of twelve inch SIPs and 2x12 stick frame construction filled with batt insulation. The pairing of SIPs and traditional stick framing allowed for easy air sealing details and a continuous thermal break between the panels and the wall framing.
Beyond the building envelope, a number of other high performance strategies were used in constructing this home and ADU such as: battery storage of solar energy, ground source heat pump technology, Heat Recovery Ventilation, LED lighting, and heat pump water heating technology.
In addition to the time and energy spent on reaching Passivhaus Standards, thoughtful design and carefully chosen interior finishes coalesce at the Twin Peaks Passive House + ADU into stunning interiors with modern farmhouse appeal. The result is a graceful combination of innovation, durability, and aesthetics that will last for a century to come.
Despite the requirements of adhering to some of the most rigorous environmental standards in construction today, the homeowners chose to certify both their main home and their ADU to Passive House Standards. From a meticulously designed building envelope that tested at 0.62 ACH50, to the extensive solar array/ battery bank combination that allows designated circuits to function, uninterrupted for at least 48 hours, the Twin Peaks Passive House has a long list of high performance features that contributed to the completion of this arduous certification process. The ADU was also designed and built with these high standards in mind. Both homes have the same wall and roof assembly ,an HRV, and a Passive House Certified window and doors package. While the main home includes a ground source heat pump that warms both the radiant floors and domestic hot water tank, the more compact ADU is heated with a mini-split ductless heat pump. The end result is a home and ADU built to last, both of which are a testament to owners’ commitment to lessen their impact on the environment.
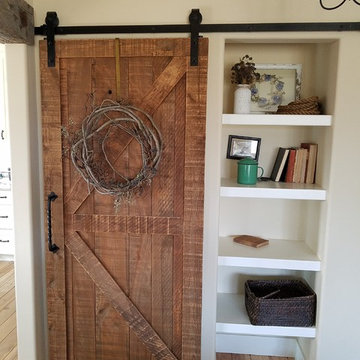
Peering through the doorway anchored by a reclaimed barn beam you see a sliding barn door with grapevine wreath hiding books and coloring supplies for the kids. Next to it shelves display antique knick knacks. Unfinished Southern Yellow Pine flooring ages to a beautiful patina.
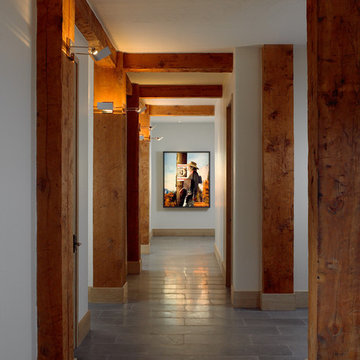
Cette image montre un couloir chalet de taille moyenne avec un mur beige, un sol en carrelage de céramique et un sol gris.

Kendrick's Cabin is a full interior remodel, turning a traditional mountain cabin into a modern, open living space.
The walls and ceiling were white washed to give a nice and bright aesthetic. White the original wood beams were kept dark to contrast the white. New, larger windows provide more natural light while making the space feel larger. Steel and metal elements are incorporated throughout the cabin to balance the rustic structure of the cabin with a modern and industrial element.
Idées déco de couloirs montagne
1
