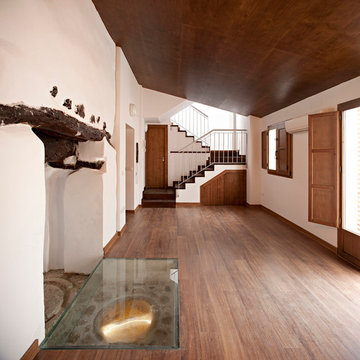Couloir
Trier par :
Budget
Trier par:Populaires du jour
1 - 20 sur 332 photos
1 sur 3

Located in Whitefish, Montana near one of our nation’s most beautiful national parks, Glacier National Park, Great Northern Lodge was designed and constructed with a grandeur and timelessness that is rarely found in much of today’s fast paced construction practices. Influenced by the solid stacked masonry constructed for Sperry Chalet in Glacier National Park, Great Northern Lodge uniquely exemplifies Parkitecture style masonry. The owner had made a commitment to quality at the onset of the project and was adamant about designating stone as the most dominant material. The criteria for the stone selection was to be an indigenous stone that replicated the unique, maroon colored Sperry Chalet stone accompanied by a masculine scale. Great Northern Lodge incorporates centuries of gained knowledge on masonry construction with modern design and construction capabilities and will stand as one of northern Montana’s most distinguished structures for centuries to come.

Idées déco pour un petit couloir montagne avec un mur beige, un sol en bois brun et un sol marron.
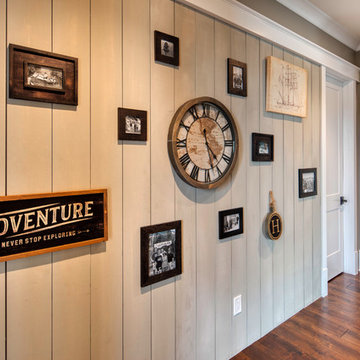
This house features an open concept floor plan, with expansive windows that truly capture the 180-degree lake views. The classic design elements, such as white cabinets, neutral paint colors, and natural wood tones, help make this house feel bright and welcoming year round.
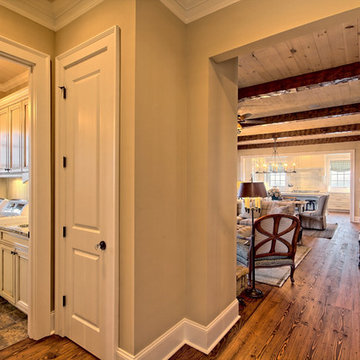
Idée de décoration pour un couloir chalet de taille moyenne avec un mur beige et un sol en bois brun.
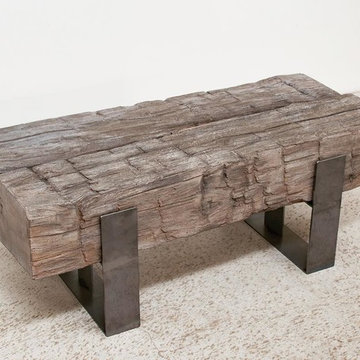
60" Square Concrete Fire Pit, Stainless Steel Base, Remote Electronic Ignition, Penta-Flame Burner, Hi/Lo Flame Height Control. 200k BTU
Cette photo montre un couloir montagne de taille moyenne avec un mur blanc, sol en béton ciré et un sol beige.
Cette photo montre un couloir montagne de taille moyenne avec un mur blanc, sol en béton ciré et un sol beige.
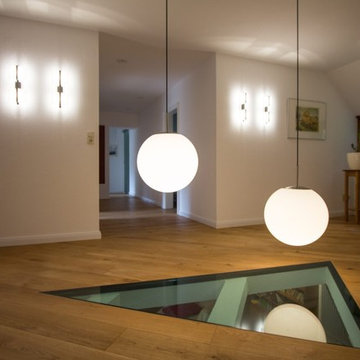
Im Wohnbereich dieses Reetdachhauses finden wir eine repräsentative Holzbalkendecke vor. Ein an den Balken entlang führendes Schienensystem lässt Strahler für die Grundbeleuchtung des Raumes gezielt platzieren. Ein besonderes Highlight ist ein dreieckiger Deckenausschnitt, welcher sich vom Erdgeschoss bis ins Dachgeschoss durchzieht. Dieser bietet Platz für ein schlichtes Lichtobjekt, welches von allen Ebenen aus einsehbar ist.
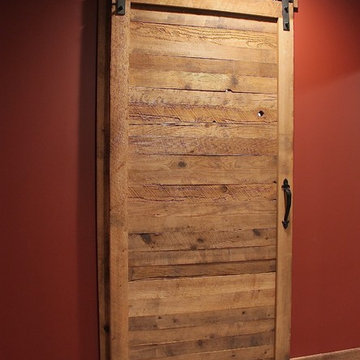
Idées déco pour un couloir montagne de taille moyenne avec un mur rouge, sol en béton ciré et un sol marron.
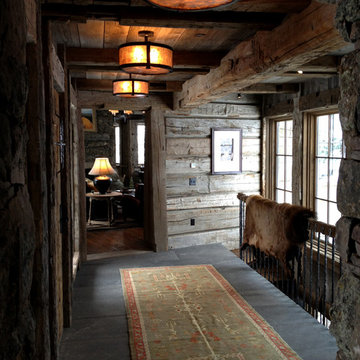
Cette photo montre un couloir montagne de taille moyenne avec un mur marron et parquet foncé.
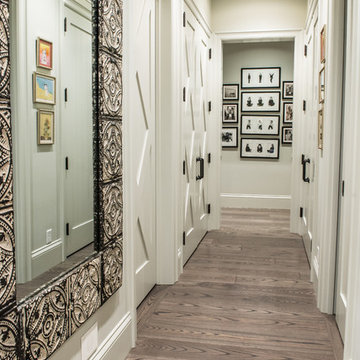
Exemple d'un couloir montagne de taille moyenne avec un mur beige et parquet clair.
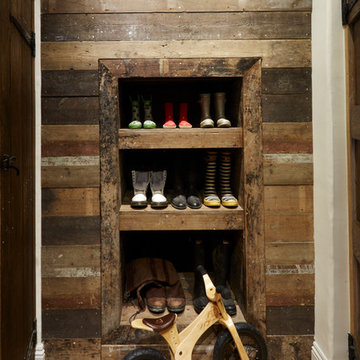
Oliver Edwards
Aménagement d'un petit couloir montagne avec un mur blanc et parquet clair.
Aménagement d'un petit couloir montagne avec un mur blanc et parquet clair.
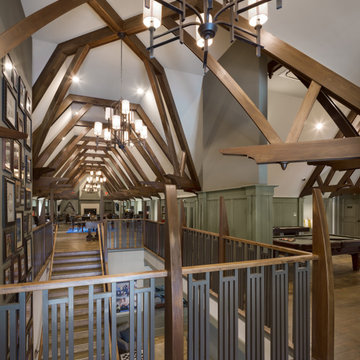
2017 NAHB Best in American Living Awards Gold Award for Student Housing
2016 American Institute of Building Design ARDA American Residential Design Awards GRAND ARDA for Multi-Family of the Year
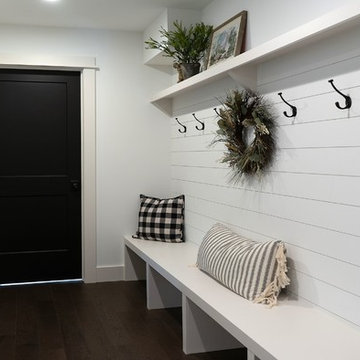
Inspiration pour un couloir chalet de taille moyenne avec un mur blanc, parquet foncé et un sol marron.
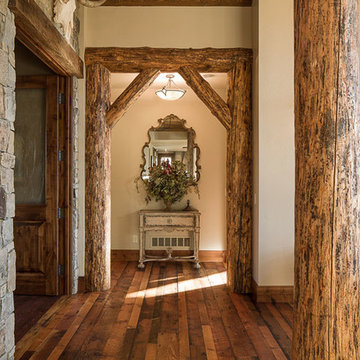
Cette photo montre un couloir montagne de taille moyenne avec un mur beige et parquet foncé.
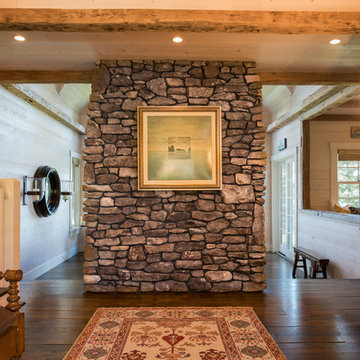
Scott Amundson
Cette photo montre un couloir montagne de taille moyenne avec un mur blanc et parquet foncé.
Cette photo montre un couloir montagne de taille moyenne avec un mur blanc et parquet foncé.
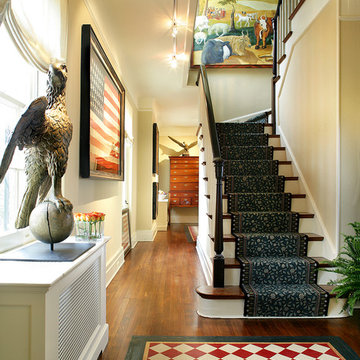
Idée de décoration pour un couloir chalet de taille moyenne avec un mur beige, parquet foncé et un sol marron.
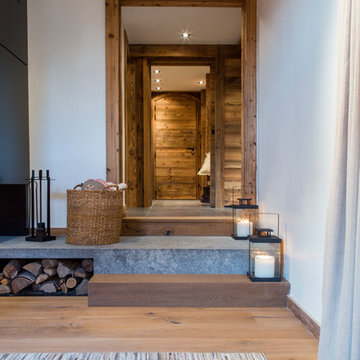
Studio 5.56
Aménagement d'un couloir montagne de taille moyenne avec un mur blanc et un sol en bois brun.
Aménagement d'un couloir montagne de taille moyenne avec un mur blanc et un sol en bois brun.
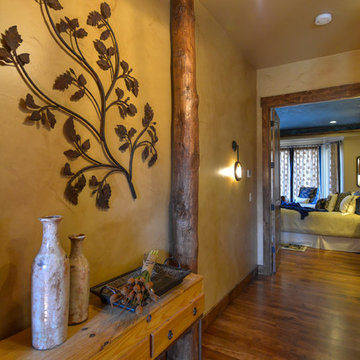
Cette image montre un couloir chalet de taille moyenne avec un mur beige, un sol en bois brun et un sol marron.
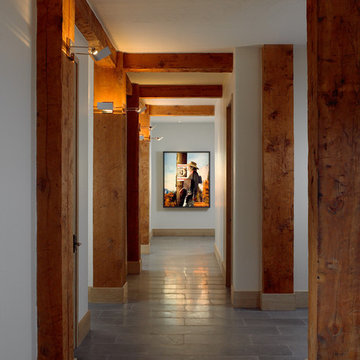
Cette image montre un couloir chalet de taille moyenne avec un mur beige, un sol en carrelage de céramique et un sol gris.

Cette image montre un petit couloir chalet avec un mur beige, moquette et un sol beige.
1
