Idées déco de couloirs noirs avec un mur blanc
Trier par :
Budget
Trier par:Populaires du jour
141 - 160 sur 835 photos
1 sur 3
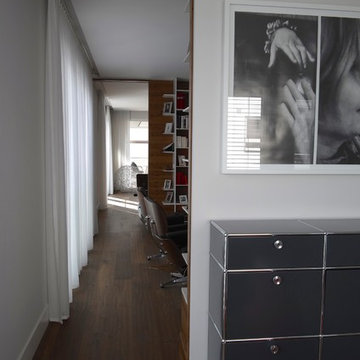
by Emil Benz
Idées déco pour un couloir contemporain de taille moyenne avec un mur blanc, un sol en bois brun et un sol marron.
Idées déco pour un couloir contemporain de taille moyenne avec un mur blanc, un sol en bois brun et un sol marron.
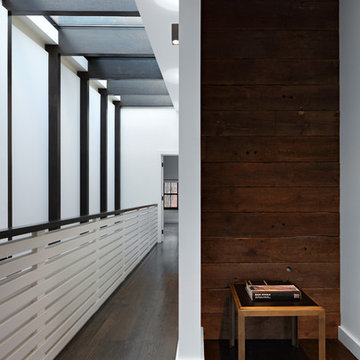
Full gut renovation and facade restoration of an historic 1850s wood-frame townhouse. The current owners found the building as a decaying, vacant SRO (single room occupancy) dwelling with approximately 9 rooming units. The building has been converted to a two-family house with an owner’s triplex over a garden-level rental.
Due to the fact that the very little of the existing structure was serviceable and the change of occupancy necessitated major layout changes, nC2 was able to propose an especially creative and unconventional design for the triplex. This design centers around a continuous 2-run stair which connects the main living space on the parlor level to a family room on the second floor and, finally, to a studio space on the third, thus linking all of the public and semi-public spaces with a single architectural element. This scheme is further enhanced through the use of a wood-slat screen wall which functions as a guardrail for the stair as well as a light-filtering element tying all of the floors together, as well its culmination in a 5’ x 25’ skylight.
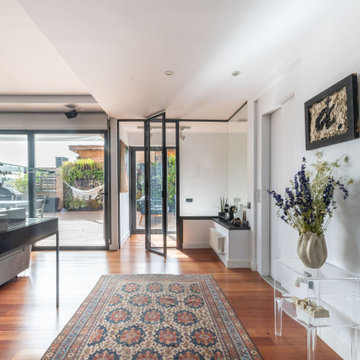
Había que convertir una vivienda muy grande, pensada para una única familia, en dos áreas que se adaptasen a las necesidades de cada nueva familia, conservando la calidad del edificio original. Era un ejercicio de acupuntura, tocando solo lo necesario, adaptándolo a los nuevos gustos, y mejorando lo existente con un presupuesto ajustado.
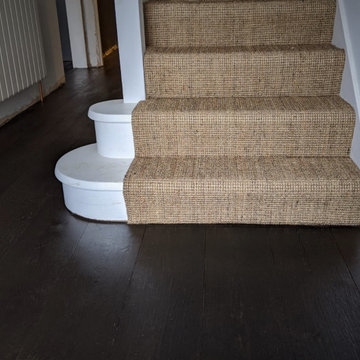
And in the hallway we fitted double fumed engineered Oak. 3 coats of black hard wax oil was then applied to give it that extra rich look.
Pic 3/4
Exemple d'un couloir chic de taille moyenne avec un mur blanc, parquet foncé et un sol noir.
Exemple d'un couloir chic de taille moyenne avec un mur blanc, parquet foncé et un sol noir.
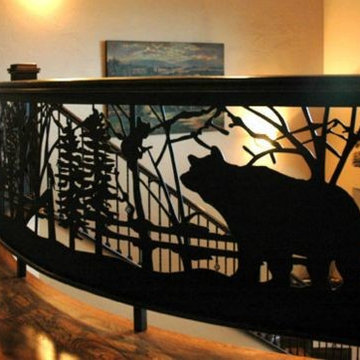
Custom Curved Radius Ballcony Railing in black powder coating with Bear in the forest.
We have a standard 6 ft or 8 ft railing panels or you can custom design your own panel with favorite animals or scenery.
Panels are water jet cut, powder coated (never needs painting), steel or aluminum. Designed and made in the USA.
Call 888-743-2325 to discuss your project with our friendly staff or visit our website at www.NatureRails.com
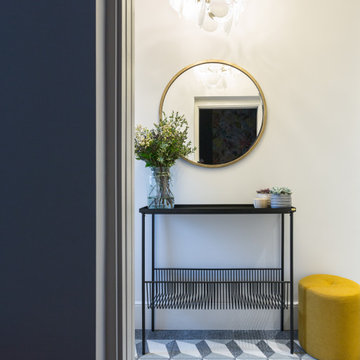
Entrance Hallway
Inspiration pour un petit couloir design avec un mur blanc, un sol en terrazzo et un sol bleu.
Inspiration pour un petit couloir design avec un mur blanc, un sol en terrazzo et un sol bleu.
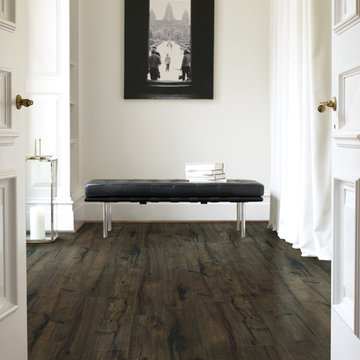
Idée de décoration pour un couloir design de taille moyenne avec un mur blanc, parquet foncé et un sol marron.
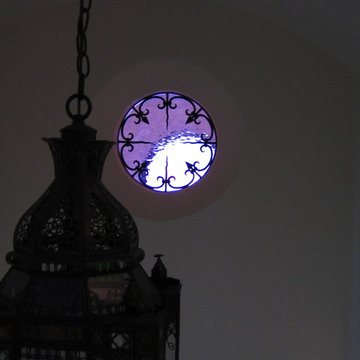
Design Consultant Jeff Doubét is the author of Creating Spanish Style Homes: Before & After – Techniques – Designs – Insights. The 240 page “Design Consultation in a Book” is now available. Please visit SantaBarbaraHomeDesigner.com for more info.
Jeff Doubét specializes in Santa Barbara style home and landscape designs. To learn more info about the variety of custom design services I offer, please visit SantaBarbaraHomeDesigner.com
Jeff Doubét is the Founder of Santa Barbara Home Design - a design studio based in Santa Barbara, California USA.
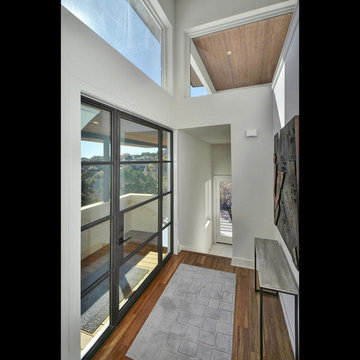
Réalisation d'un grand couloir design avec un mur blanc et un sol en bois brun.
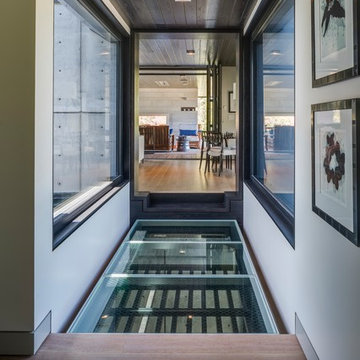
Inspiration pour un couloir minimaliste de taille moyenne avec un mur blanc, parquet clair et un sol marron.
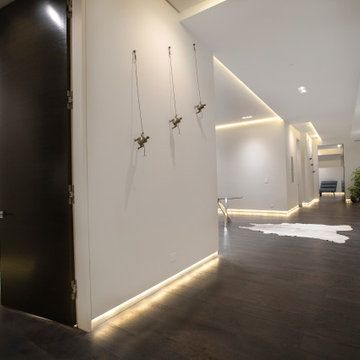
Inspiration pour un couloir minimaliste de taille moyenne avec un mur blanc, parquet foncé et un sol marron.
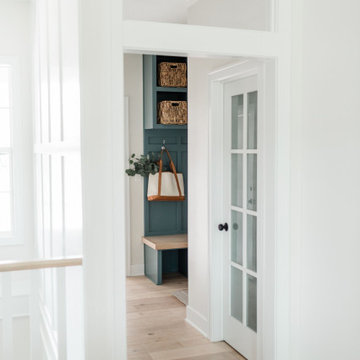
Seashell Oak Hardwood – The Ventura Hardwood Flooring Collection is contemporary and designed to look gently aged and weathered, while still being durable and stain resistant. Hallmark Floor’s 2mm slice-cut style, combined with a wire brushed texture applied by hand, offers a truly natural look for contemporary living.
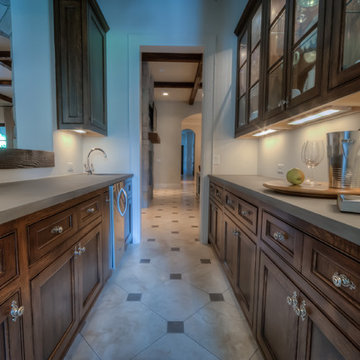
Authentic French Country Estate in one of Houston's most exclusive neighborhoods - Hunters Creek Village.
Cette image montre un grand couloir traditionnel avec un mur blanc, un sol en marbre et un sol blanc.
Cette image montre un grand couloir traditionnel avec un mur blanc, un sol en marbre et un sol blanc.
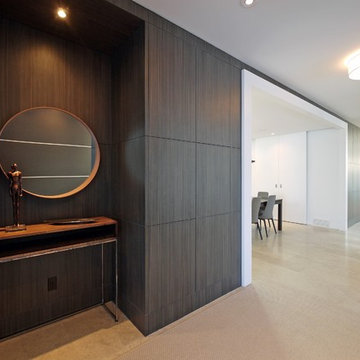
Full-height wall panel runs the length of the home, and conceals storage, hidden door to mudroom & butler's pantry, media unit, and bar. This view is from the front foyer.
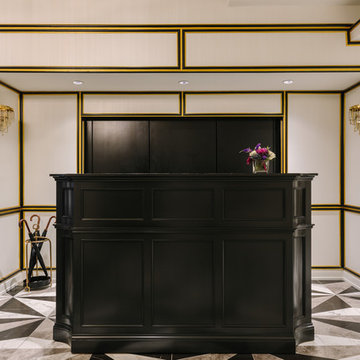
Aimee Mazzanga
Inspiration pour un grand couloir traditionnel avec un mur blanc et un sol multicolore.
Inspiration pour un grand couloir traditionnel avec un mur blanc et un sol multicolore.

Réalisation d'un couloir minimaliste avec un mur blanc, un sol en bois brun et un sol marron.
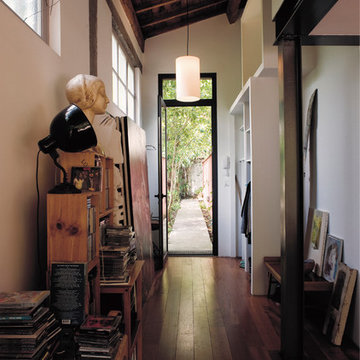
Réalisation d'un couloir bohème de taille moyenne avec un mur blanc et parquet foncé.
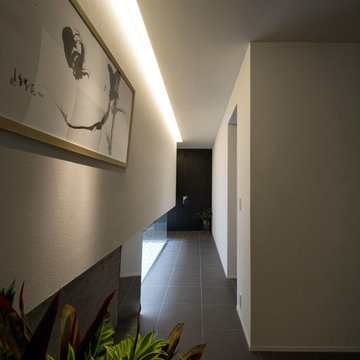
間接照明と雪見窓から水平ラインの光が漏れる。
Cette image montre un grand couloir asiatique avec un mur blanc et un sol en ardoise.
Cette image montre un grand couloir asiatique avec un mur blanc et un sol en ardoise.
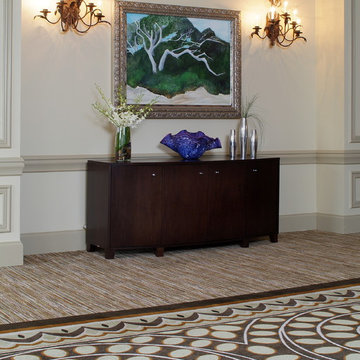
Cette photo montre un couloir chic avec un mur blanc et moquette.
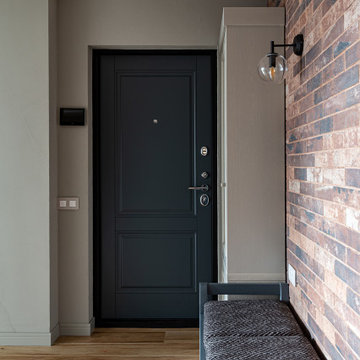
Коридор, входная зона
Idées déco pour un couloir contemporain de taille moyenne avec un mur blanc, sol en stratifié, un sol marron et du lambris.
Idées déco pour un couloir contemporain de taille moyenne avec un mur blanc, sol en stratifié, un sol marron et du lambris.
Idées déco de couloirs noirs avec un mur blanc
8