Idées déco de couloirs oranges avec un sol marron
Trier par :
Budget
Trier par:Populaires du jour
41 - 60 sur 286 photos
1 sur 3
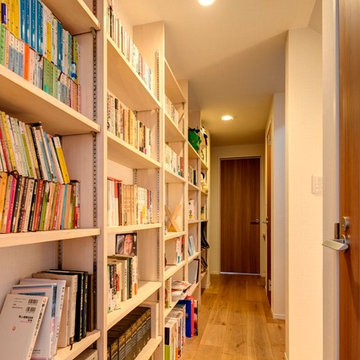
Idées déco pour un couloir contemporain avec un mur blanc, un sol en bois brun et un sol marron.
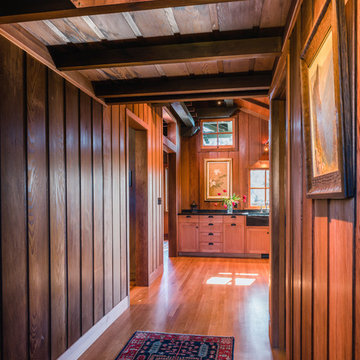
Looking down the hallway into the kitchen.
Original historic architect: Bernard Maybeck
Modern architect: Arkin Tilt Architects
Photography by Ed Caldwell
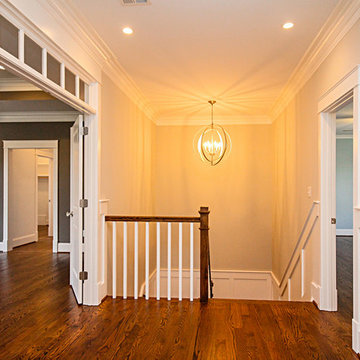
18th Road N, Arlington VA, 2nd floor hall.
Cette photo montre un grand couloir chic avec un mur beige, parquet foncé et un sol marron.
Cette photo montre un grand couloir chic avec un mur beige, parquet foncé et un sol marron.
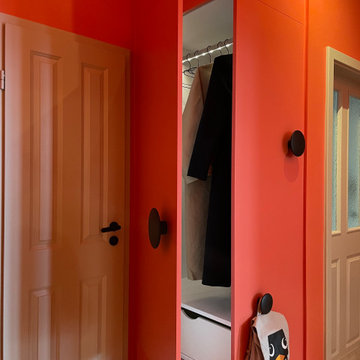
Aménagement d'un couloir contemporain de taille moyenne avec un mur rose, un sol en bois brun et un sol marron.
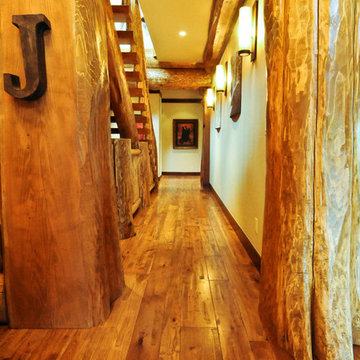
Large diameter Western Red Cedar logs from Pioneer Log Homes of B.C. built by Brian L. Wray in the Colorado Rockies. 4500 square feet of living space with 4 bedrooms, 3.5 baths and large common areas, decks, and outdoor living space make it perfect to enjoy the outdoors then get cozy next to the fireplace and the warmth of the logs.
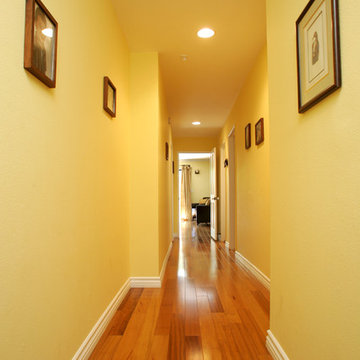
We were thrilled to take on this whole home remodel for a growing family in Santa Monica. The home is a multi-level condominium. They were looking for a contemporary update. The living room offers a custom built mantel with entertainment center. The kitchen and bathrooms all have custom made cabinetry. Unique in this kitchen is the down draft. The border floor tile in the kid’s bathroom ties all of the green mosaic marble together. However, our favorite feature may be the fire pit which allows the homeowners to enjoy their patio all year long.
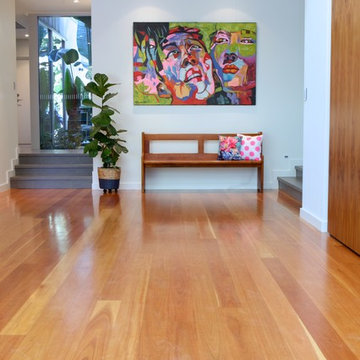
Cette photo montre un grand couloir tendance avec un mur blanc, parquet clair et un sol marron.
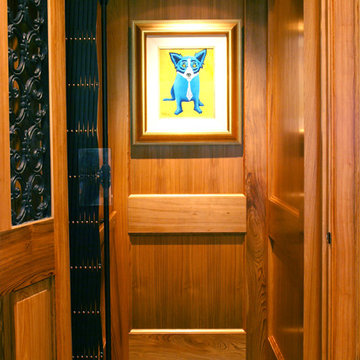
Aménagement d'un couloir craftsman de taille moyenne avec un mur marron, parquet foncé et un sol marron.
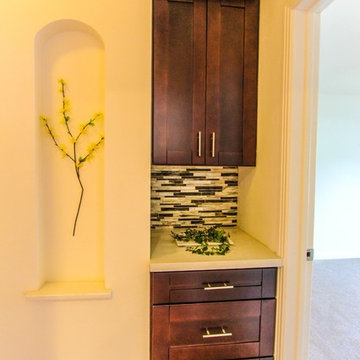
Idée de décoration pour un couloir tradition de taille moyenne avec un mur gris, un sol en bois brun et un sol marron.

Remodeled hallway is flanked by new storage and display units
Cette photo montre un couloir moderne en bois de taille moyenne avec un mur marron, un sol en vinyl, un sol marron et un plafond voûté.
Cette photo montre un couloir moderne en bois de taille moyenne avec un mur marron, un sol en vinyl, un sol marron et un plafond voûté.
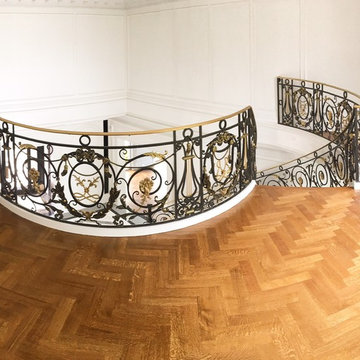
Herringbone wood floor design in the 2nd Floor Foyer. Call 917-318-0155 for information and pricing.
Idées déco pour un grand couloir classique avec un mur blanc, un sol en bois brun et un sol marron.
Idées déco pour un grand couloir classique avec un mur blanc, un sol en bois brun et un sol marron.
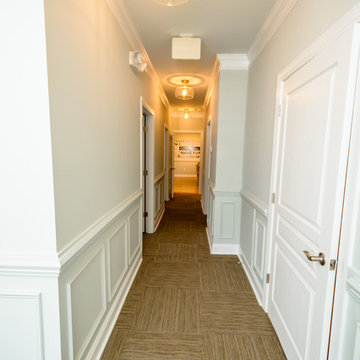
Idée de décoration pour un couloir champêtre de taille moyenne avec un mur gris, moquette et un sol marron.
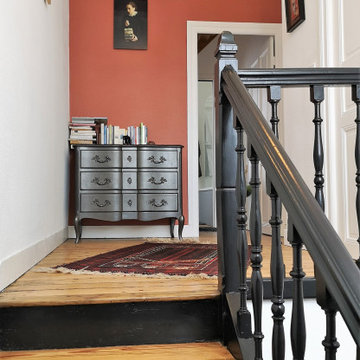
Cette image montre un couloir traditionnel en bois de taille moyenne avec parquet clair et un sol marron.
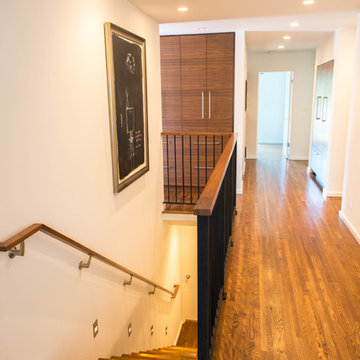
Cette photo montre un couloir chic de taille moyenne avec un mur blanc, un sol en bois brun et un sol marron.
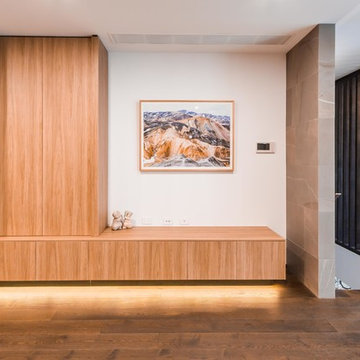
Cette image montre un grand couloir minimaliste avec un mur blanc, parquet foncé et un sol marron.
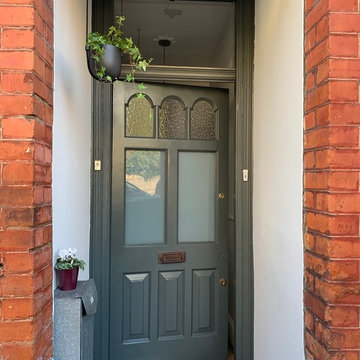
Victorian conversion, communal area, ground floor entrance/hallway.
Aménagement d'un grand couloir éclectique avec moquette, un mur gris et un sol marron.
Aménagement d'un grand couloir éclectique avec moquette, un mur gris et un sol marron.
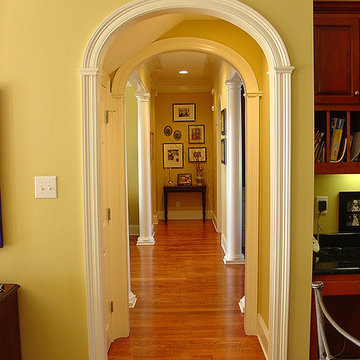
Idées déco pour un petit couloir classique avec un mur jaune, un sol en bois brun et un sol marron.
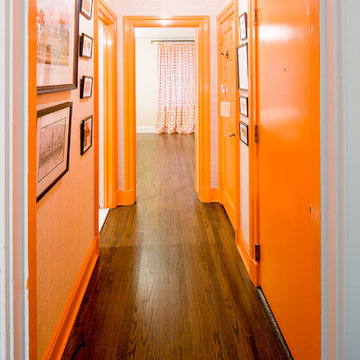
This apartment, in the heart of Princeton, is exactly what every Princeton University fan dreams of having! The Princeton orange is bright and cheery.
Photo credits; Bryhn Design/Build
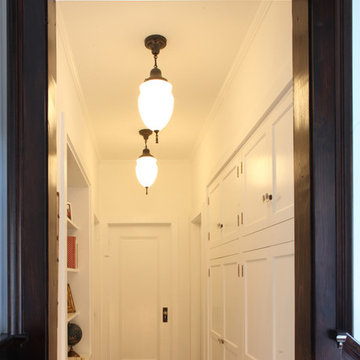
Location: Silver Lake, Los Angeles, CA, USA
A lovely small one story bungalow in the arts and craft style was the original house.
An addition of an entire second story and a portion to the back of the house to accommodate a growing family, for a 4 bedroom 3 bath new house family room and music room.
The owners a young couple from central and South America, are movie producers
The addition was a challenging one since we had to preserve the existing kitchen from a previous remodel and the old and beautiful original 1901 living room.
The stair case was inserted in one of the former bedrooms to access the new second floor.
The beam structure shown in the stair case and the master bedroom are indeed the structure of the roof exposed for more drama and higher ceilings.
The interiors where a collaboration with the owner who had a good idea of what she wanted.
Juan Felipe Goldstein Design Co.
Photographed by:
Claudio Santini Photography
12915 Greene Avenue
Los Angeles CA 90066
Mobile 310 210 7919
Office 310 578 7919
info@claudiosantini.com
www.claudiosantini.com
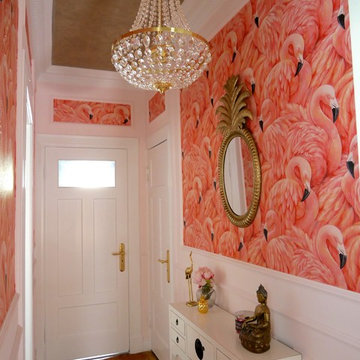
Idées déco pour un petit couloir classique avec un mur rose, parquet foncé et un sol marron.
Idées déco de couloirs oranges avec un sol marron
3