Idées déco de couloirs oranges de taille moyenne
Trier par :
Budget
Trier par:Populaires du jour
141 - 160 sur 561 photos
1 sur 3
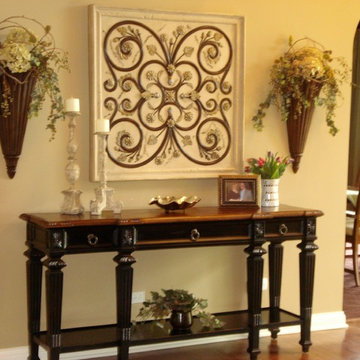
Cette image montre un couloir traditionnel de taille moyenne avec un mur beige et un sol en bois brun.
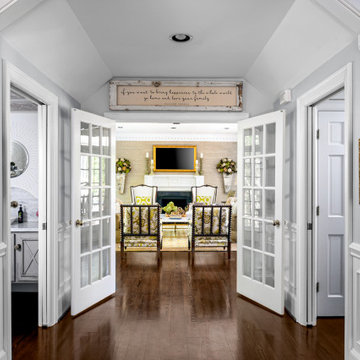
Traditional family room with touches of transitional pieces and plenty of seating space.
Cette photo montre un couloir chic de taille moyenne avec un mur gris, parquet foncé, un sol marron, un plafond voûté et boiseries.
Cette photo montre un couloir chic de taille moyenne avec un mur gris, parquet foncé, un sol marron, un plafond voûté et boiseries.
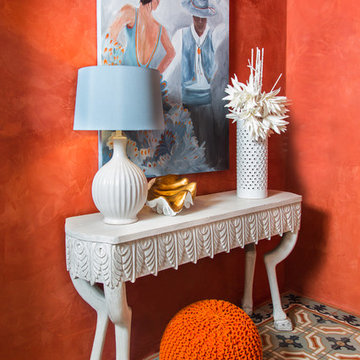
Cette photo montre un couloir éclectique de taille moyenne avec un mur orange, un sol en carrelage de céramique et un sol gris.
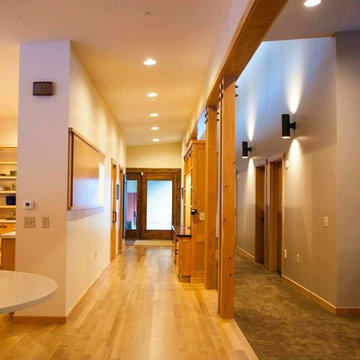
Réalisation d'un couloir chalet de taille moyenne avec un mur gris, parquet clair et un sol beige.
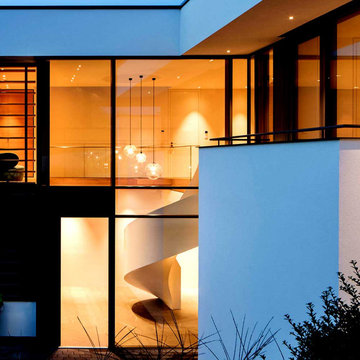
Welche Glasleuchte ist für mich am besten geeignet?
Glaslampen sind in allen Räumen gut anwendbar. Doch so setzen Sie sie richtig in Szene:
Sie suchen die perfekte Glas Beleuchtung für Ihr Wohnzimmer? Dann sollten Sie zuallererst für eine großflächige Beleuchtung im ganzen Wohnbereich sorgen. Dafür sollten Sie zu einer Hängeleuchte greifen. Diese sieht nicht nur nobel aus, sondern ist auch für LED-Leuchtmittel bestens geeignet.
Um Ihren Wohnraum gemütlicher zu gestalten, sollten Sie definitiv für reichlich Beleuchtung sorgen. Eine Glas Stehlampe hat an jeden Platz eine vielfältige Nutzung. Neben Ihrem Sessel als Lesehilfe, neben Ihrem Fernseher als dekoratives Interieur und neben Ihrer Couch sorgt sie für ein harmonisches Ambiente.
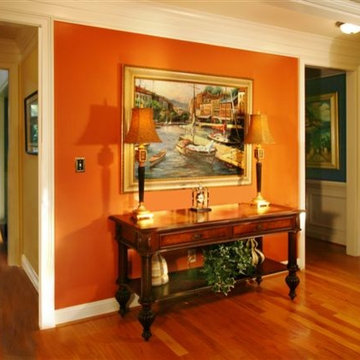
This is a really good example of where to put a splash of color in your room. This small wall area faced the family room and was the perfect place to put a small dose of a strong color.It pops beautifully!
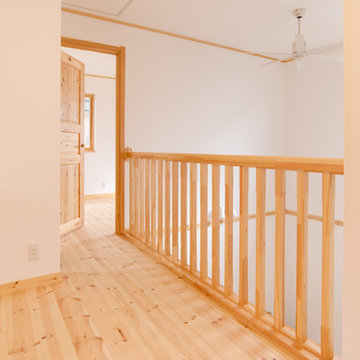
Réalisation d'un couloir nordique de taille moyenne avec un mur blanc, parquet clair et un sol beige.
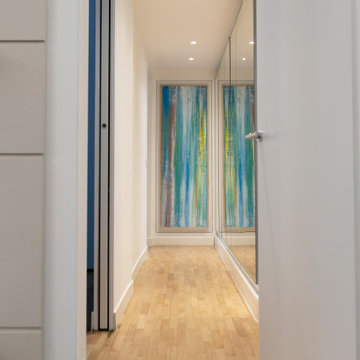
Un’ idea di arredo che miscela il gusto antico a quello moderno, con colori nuovi e tecniche antiche ispirate al mondo dell’informale.Una rielaborazione delle vecchie finiture a “fresco”, trasformate in spennellate pure di colori “a secco”. Una sperimentazione dell’astrattismo riportata come tecnica, un caotico intreccio di segni e colore.
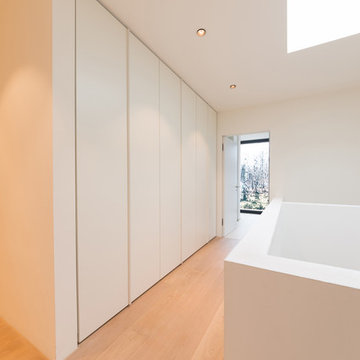
Dipl. Innenarchitekt Geppert
Inspiration pour un couloir minimaliste de taille moyenne avec un mur blanc, un sol en bois brun et un sol marron.
Inspiration pour un couloir minimaliste de taille moyenne avec un mur blanc, un sol en bois brun et un sol marron.
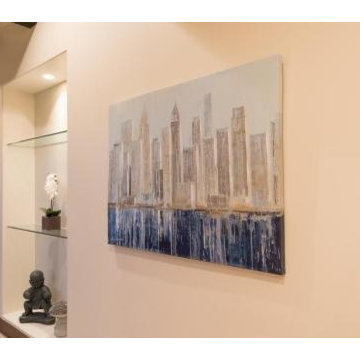
Brad Capone
Idée de décoration pour un couloir minimaliste de taille moyenne avec un mur blanc et un sol en travertin.
Idée de décoration pour un couloir minimaliste de taille moyenne avec un mur blanc et un sol en travertin.
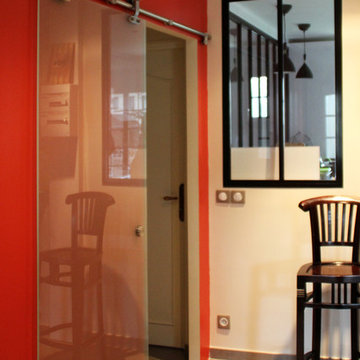
Atelier Asa-i
Aménagement d'un couloir moderne de taille moyenne avec un mur rouge et un sol beige.
Aménagement d'un couloir moderne de taille moyenne avec un mur rouge et un sol beige.
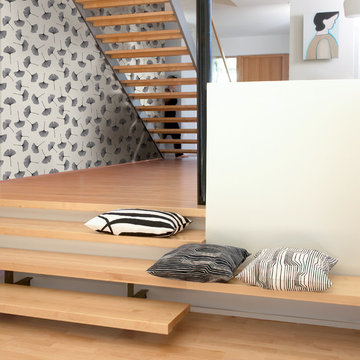
Wallpaper by Marimekko. Available at NewWall.com | The Biloba pattern was designed by Kristina Isola and named after Ginko Biloba, or the “maidentree” native to China and completely unique, with no close relative species. With numerous culinary and medicinal benefits, the fanned biloba leaf is often considered a symbol of good health and happiness.
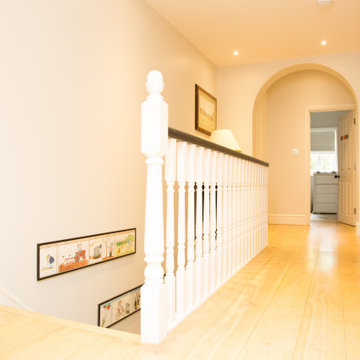
a skylight allows natural light into this hallway landing. A series of pictures along one wall draws your eye from one end to the other. The frame colour complement the metallic feature victorian radiator
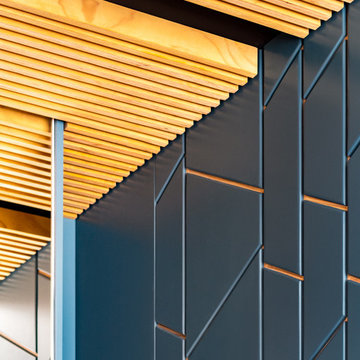
La reforma moderna y integral de Unic Reforma.
Cette photo montre un couloir moderne de taille moyenne.
Cette photo montre un couloir moderne de taille moyenne.
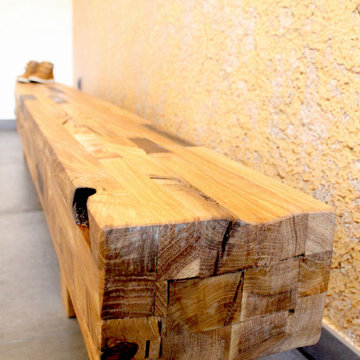
Cette image montre un couloir minimaliste de taille moyenne avec un mur blanc, un sol en calcaire et un sol gris.
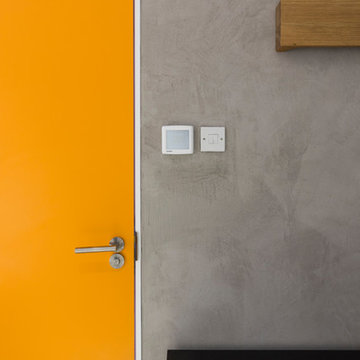
We used micro-cement for wall decoration for the house interior. It gives an impression of sophistication and comfort.
Cette photo montre un couloir moderne de taille moyenne avec un mur gris, parquet peint et un sol blanc.
Cette photo montre un couloir moderne de taille moyenne avec un mur gris, parquet peint et un sol blanc.
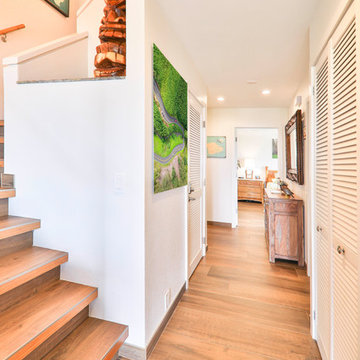
Hallway and staircase at Maui Dream Place at Maui Kamaole G-209
Idées déco pour un couloir moderne de taille moyenne avec un mur blanc, un sol en carrelage de céramique et un sol marron.
Idées déco pour un couloir moderne de taille moyenne avec un mur blanc, un sol en carrelage de céramique et un sol marron.
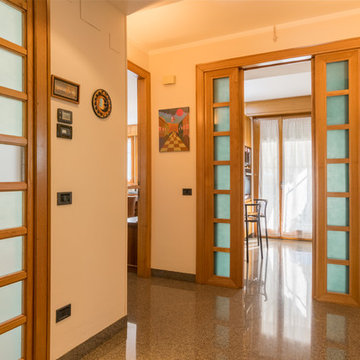
Idée de décoration pour un couloir minimaliste de taille moyenne avec un mur blanc, un sol en marbre et un sol multicolore.
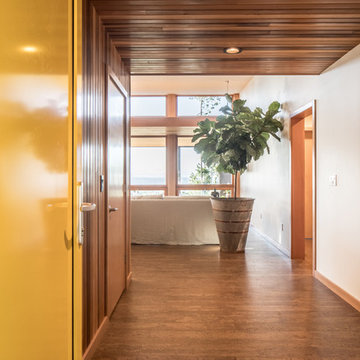
Poppi Photography
Cette image montre un couloir minimaliste de taille moyenne avec un mur blanc, un sol en bois brun et un sol marron.
Cette image montre un couloir minimaliste de taille moyenne avec un mur blanc, un sol en bois brun et un sol marron.
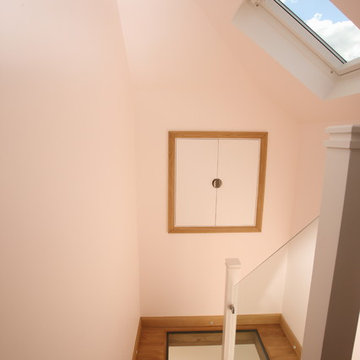
We extended this property, increasing the footprint and adding loft space to make a large functioning family home, whilst completely refurbishing the entire property. We upgraded the plumbing, windows, bathroom(s), kitchen and full re-decorated to customers tastes to give the property a truly modern feel.
On route to the new loft conversion we cleverly added a glass panel in the half landing floor to allow natural light to filter downwards through the property.
At loft level we added a master bedroom with en-suite, making use of the apex to create a large open space.
A complete project, which we finished by landscaping the rear garden, adding a new paved patio to ensure the owner would enjoy making use of the outside space.
Idées déco de couloirs oranges de taille moyenne
8