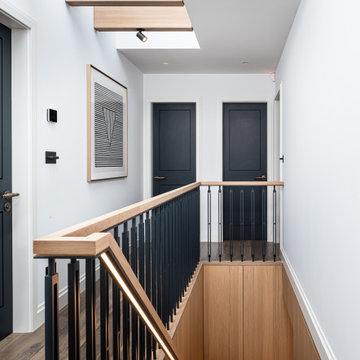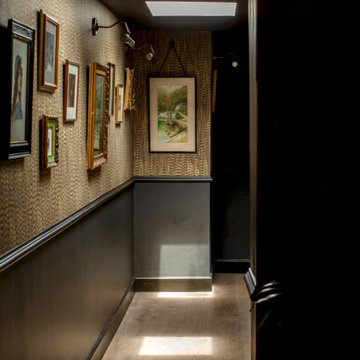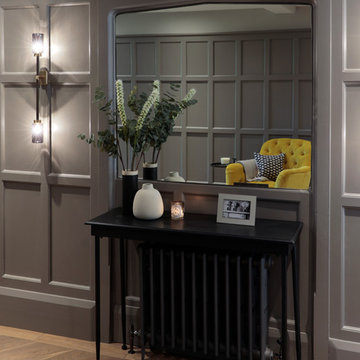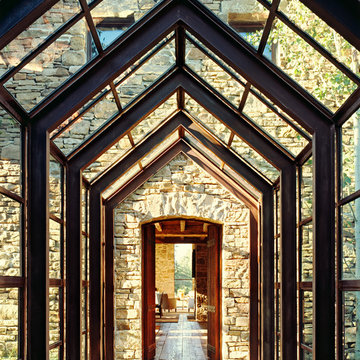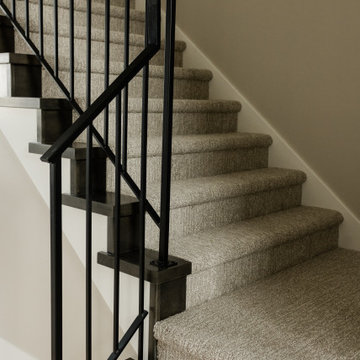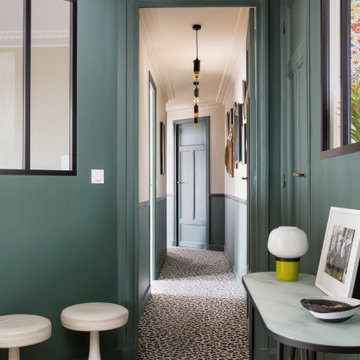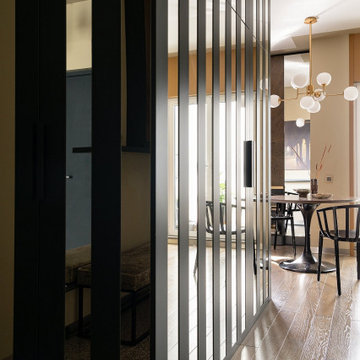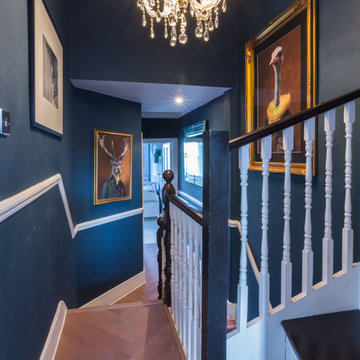Idées déco de couloirs oranges, noirs
Trier par :
Budget
Trier par:Populaires du jour
161 - 180 sur 16 545 photos
1 sur 3
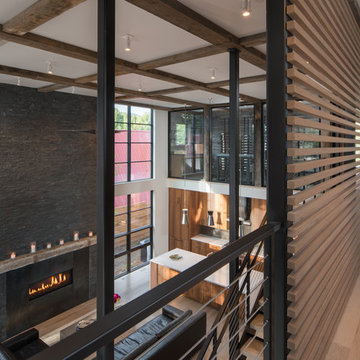
Réalisation d'un grand couloir minimaliste avec un mur blanc, parquet clair et un sol marron.
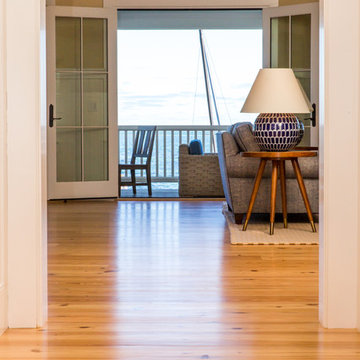
Cary Hazlegrove Photography
Cette image montre un couloir marin de taille moyenne avec un mur beige, parquet clair et un sol beige.
Cette image montre un couloir marin de taille moyenne avec un mur beige, parquet clair et un sol beige.

Character meets function. Behind this black paneled wall are two hidden closets.
Réalisation d'un grand couloir tradition avec un mur noir, parquet foncé et un sol marron.
Réalisation d'un grand couloir tradition avec un mur noir, parquet foncé et un sol marron.
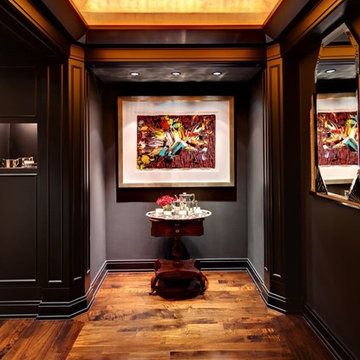
Inspiration pour un couloir méditerranéen de taille moyenne avec un mur noir et un sol en bois brun.
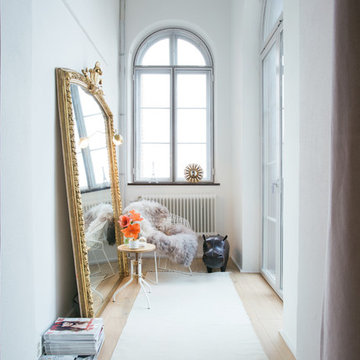
Exemple d'un couloir scandinave de taille moyenne avec un mur blanc et parquet clair.
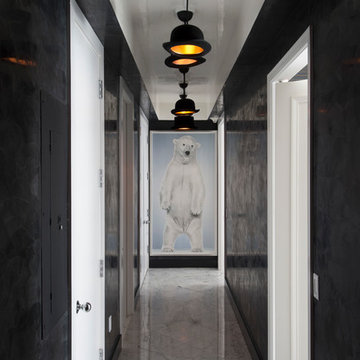
Located in one of the Ritz residential towers in Boston, the project was a complete renovation. The design and scope of work included the entire residence from marble flooring throughout, to movement of walls, new kitchen, bathrooms, all furnishings, lighting, closets, artwork and accessories. Smart home sound and wifi integration throughout including concealed electronic window treatments.
The challenge for the final project design was multifaceted. First and foremost to maintain a light, sheer appearance in the main open areas, while having a considerable amount of seating for living, dining and entertaining purposes. All the while giving an inviting peaceful feel,
and never interfering with the view which was of course the piece de resistance throughout.
Bringing a unique, individual feeling to each of the private rooms to surprise and stimulate the eye while navigating through the residence was also a priority and great pleasure to work on, while incorporating small details within each room to bind the flow from area to area which would not be necessarily obvious to the eye, but palpable in our minds in a very suttle manner. The combination of luxurious textures throughout brought a third dimension into the environments, and one of the many aspects that made the project so exceptionally unique, and a true pleasure to have created. Reach us www.themorsoncollection.com
Photography by Elevin Studio.
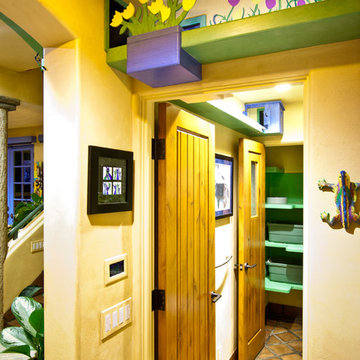
Custom shelving installed above the doorways of this home lead cats from one room to the next.
Idée de décoration pour un couloir bohème avec un mur beige et tomettes au sol.
Idée de décoration pour un couloir bohème avec un mur beige et tomettes au sol.
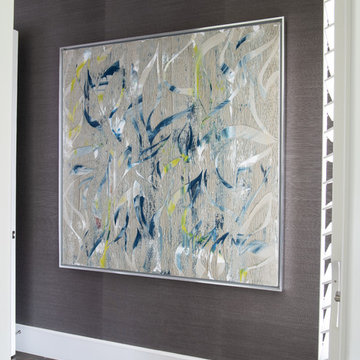
Custom art wall in Master suite
Inspiration pour un grand couloir minimaliste avec un mur gris, parquet foncé et un sol marron.
Inspiration pour un grand couloir minimaliste avec un mur gris, parquet foncé et un sol marron.
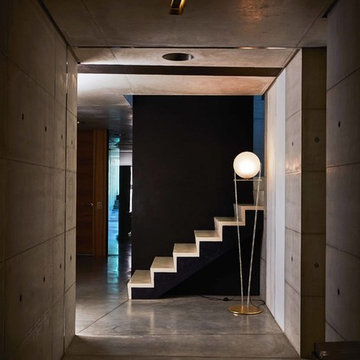
Tondina è un progetto di illuminazione in metallo e vetro. L’esile struttura metallica in tondino ottonato spazzolato vede un disassamento che vuole suggerire una crescita a spirale della sorgente. Ha una variante a terra e una da tavolo. Due sono anche le finiture del vetro, trasparente e opalino.
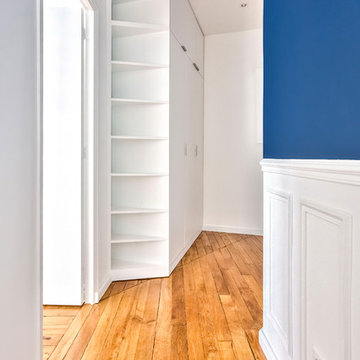
Le dressing d'entrée a été réalisé sur-mesure en medium peint en blanc, afin de se fondre dans les murs et le couloir. En partie haute les choses moins accessibles, partie basses les choses de tous les jours, et les murs n'étant pas droits, création d'étagères d'angle ouvertes.
Un raccord parquet a été fait, car s'y trouvait l'ancien placard qui traçait cette ligne.
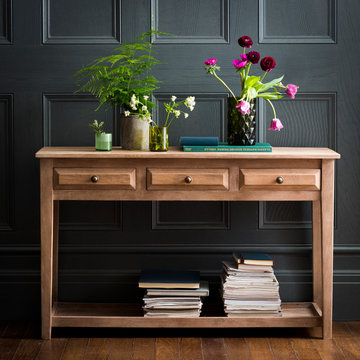
What better way to make an entrance than with our Petworth console? This handsome piece is perfect for a hallway or would work just as well in a living room, kitchen or work room. There are three spacious drawers for your letters or keys and a lower shelf for magazines or decorative accessories. Crafted from 100 per cent, natural coloured mango wood.
Idées déco de couloirs oranges, noirs
9
