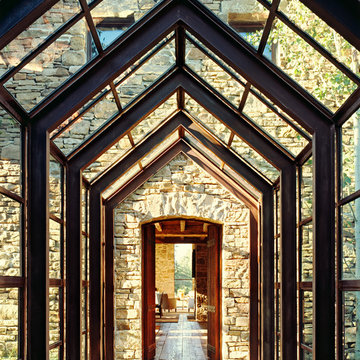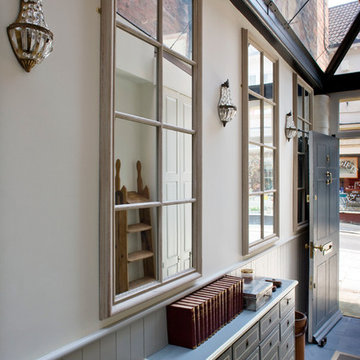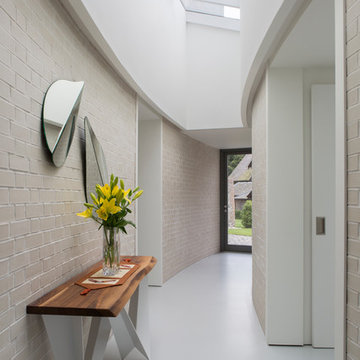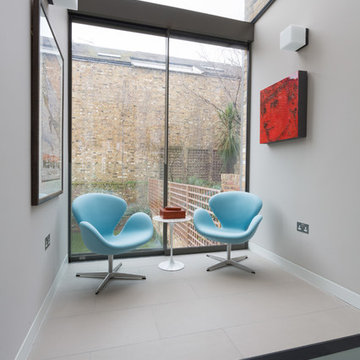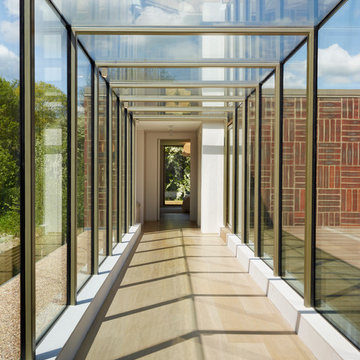Idées déco de couloirs
Trier par :
Budget
Trier par:Populaires du jour
1 - 20 sur 43 photos
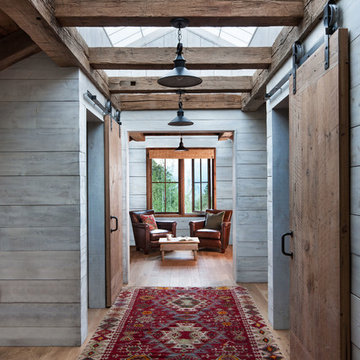
David O Marlow
Cette image montre un couloir chalet avec un mur gris, parquet clair et un sol beige.
Cette image montre un couloir chalet avec un mur gris, parquet clair et un sol beige.
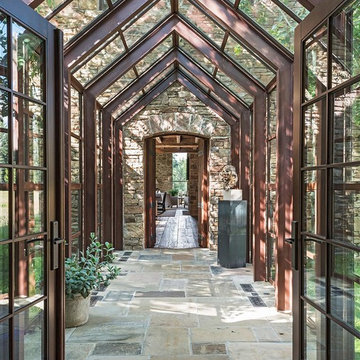
A creamery, built in the 1880s on the golden plains of central Montana, left to languish, roofless and abandoned. A lonely ruin now reborn as an ethereal emblem of timeless design. The anonymous Scottish stonemasons who originally laid the two-foot-thick walls would be proud of its resurrection as a custom residence rich with soul.
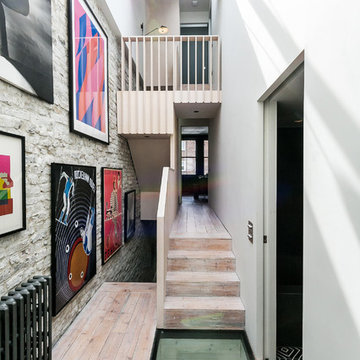
Taran Wilkhu
Inspiration pour un couloir design de taille moyenne avec un mur blanc et parquet clair.
Inspiration pour un couloir design de taille moyenne avec un mur blanc et parquet clair.
Trouvez le bon professionnel près de chez vous
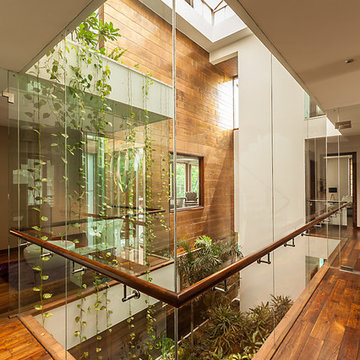
Eyepeace
Exemple d'un couloir tendance avec un mur blanc et un sol en bois brun.
Exemple d'un couloir tendance avec un mur blanc et un sol en bois brun.
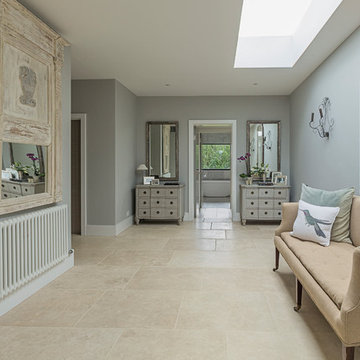
Justin Paget Photography Ltd
Idée de décoration pour un couloir design de taille moyenne avec un mur gris, un sol en travertin et un sol beige.
Idée de décoration pour un couloir design de taille moyenne avec un mur gris, un sol en travertin et un sol beige.
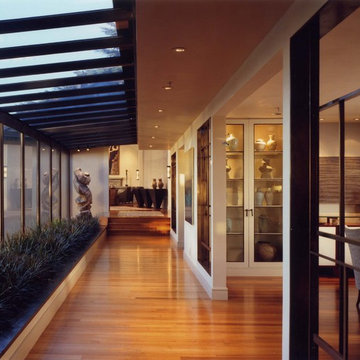
Photo by Matthew Millman
Idées déco pour un couloir contemporain avec un sol en bois brun.
Idées déco pour un couloir contemporain avec un sol en bois brun.
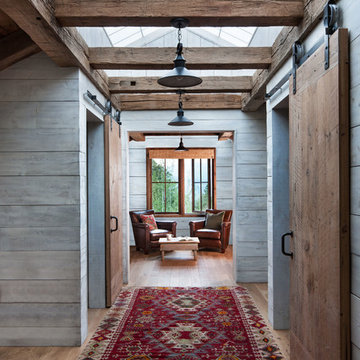
Idées déco pour un couloir montagne de taille moyenne avec un mur gris et parquet clair.
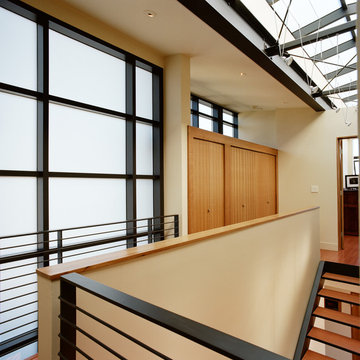
One of the most commanding features of this rebuilt WWII era house is a glass curtain wall opening to sweeping views. Exposed structural steel allowed the exterior walls of the residence to be a remarkable 55% glass while exceeding the Washington State Energy Code. A glass skylight and window walls bisect the house to create a stair core that brings natural daylight into the interiors and serves as the spine, and light-filled soul of the house.
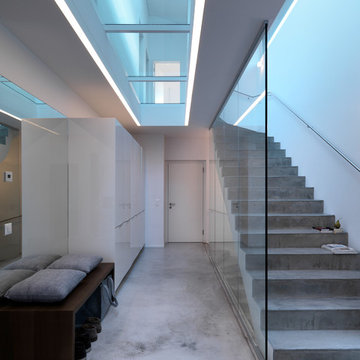
The present project, with its clear and simple forms, looks for the interaction with the rural environment and the contact with the surrounding buildings. The simplicity and architectural dialogue between form and function are the theme for inside and outside. Kitchen and dining area are facing each other. The isle leads to a made-to-measure corner bench that stretches under the wide windows along the entire length of the house and connects to the kitchen across the corner. Above the tall units with their integrated appliances, the window continues as a narrow band. The white high gloss acrylic surface of the kitchen fronts forms a decorative contrast to the wood of the floor and bench. White lacquered recessed handles provide a tranquil, two-dimensional effect.

Glass sliding doors and bridge that connects the master bedroom and ensuite with front of house. Doors fully open to reconnect the courtyard and a water feature has been built to give the bridge a floating effect from side angles. LED strip lighting has been embedded into the timber tiles to light the space at night.
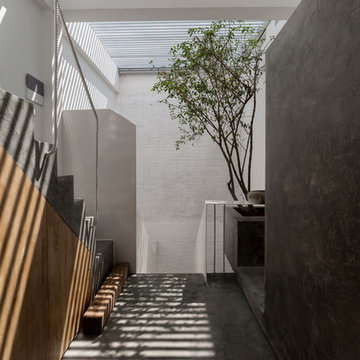
white house full light
Idée de décoration pour un couloir design de taille moyenne avec un mur blanc et un sol gris.
Idée de décoration pour un couloir design de taille moyenne avec un mur blanc et un sol gris.
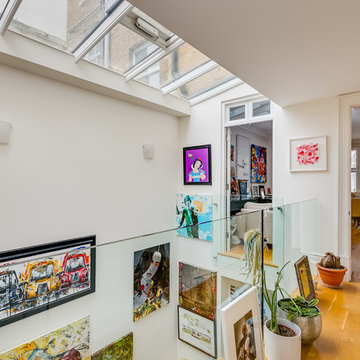
Cette image montre un couloir bohème de taille moyenne avec un mur blanc, parquet clair et un sol beige.
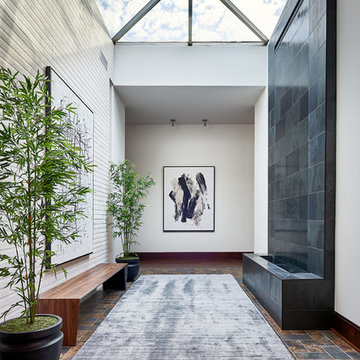
Réalisation d'un grand couloir design avec un mur blanc, un sol multicolore et un sol en ardoise.
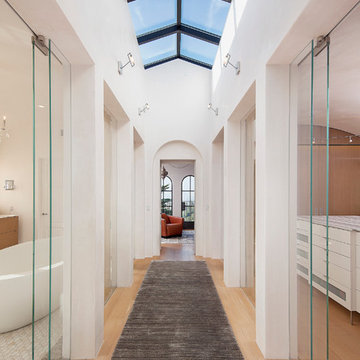
Jim Bartsch
Exemple d'un couloir méditerranéen avec un mur blanc et parquet clair.
Exemple d'un couloir méditerranéen avec un mur blanc et parquet clair.
Idées déco de couloirs
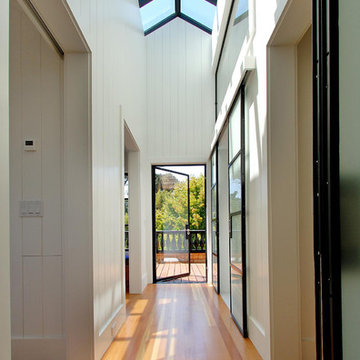
Réalisation d'un couloir design avec un mur blanc, un sol en bois brun et un sol jaune.
1
