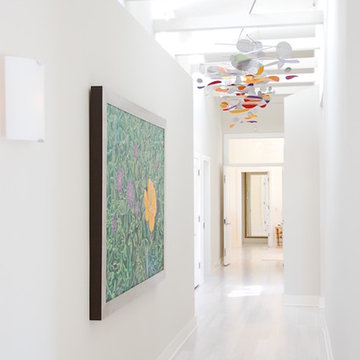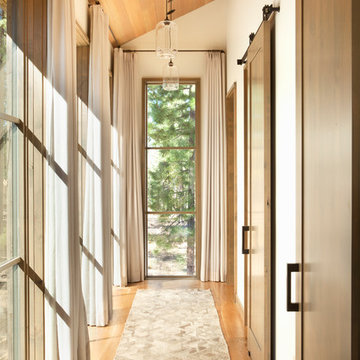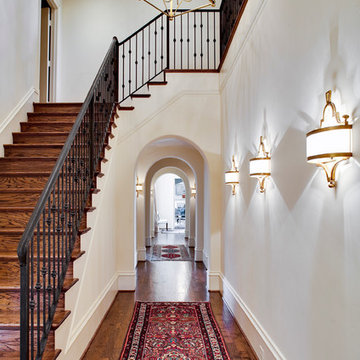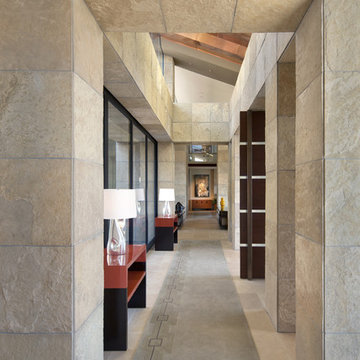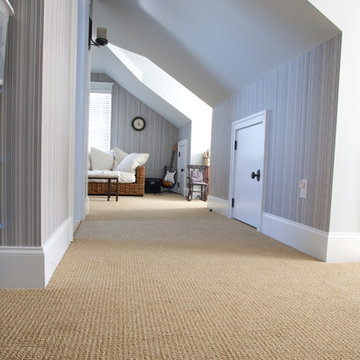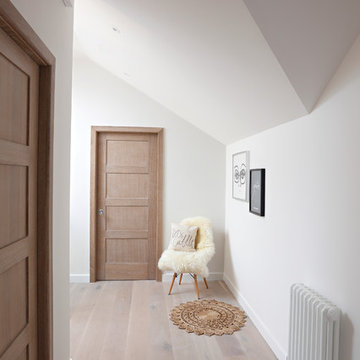Idées déco de couloirs
Trier par :
Budget
Trier par:Populaires du jour
1 - 20 sur 124 photos
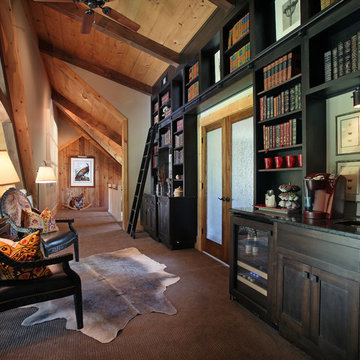
The second floor loft serves as a library and transition space for the guest room and private study. The rain glass French doors allow natural light to brighten the loft.
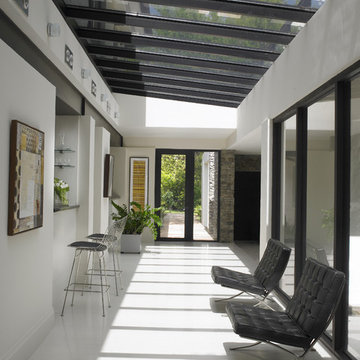
Walk through the hallway with an overhead skylight providing natural light, the existing wood floor was lightened. The chairs, inspired by the iconic Barcelona design, and the bar stools are a few of the clients’ own pieces incorporated into the design.
Trouvez le bon professionnel près de chez vous
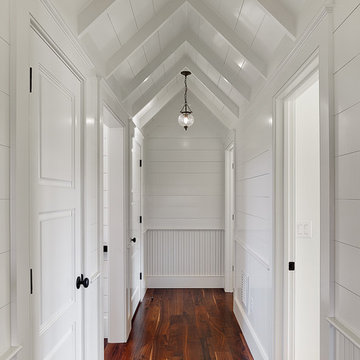
Photo by Holger Obenaus.
Inspiration pour un couloir traditionnel avec un mur blanc, parquet foncé et un sol marron.
Inspiration pour un couloir traditionnel avec un mur blanc, parquet foncé et un sol marron.
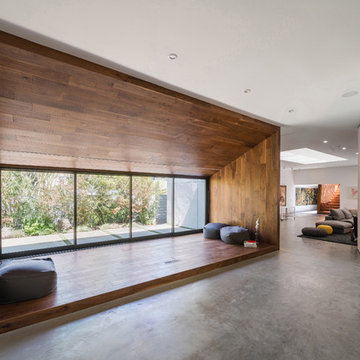
Réalisation d'un couloir minimaliste avec un mur blanc, sol en béton ciré et un sol gris.
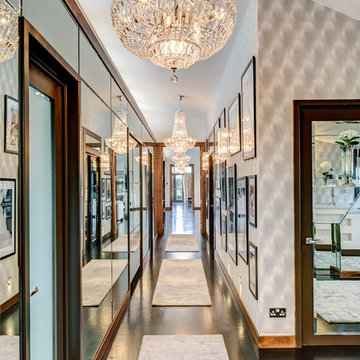
Lighting control through chandeliers and down lights providing different lighting scenes
Cette photo montre un couloir chic de taille moyenne avec un sol noir.
Cette photo montre un couloir chic de taille moyenne avec un sol noir.
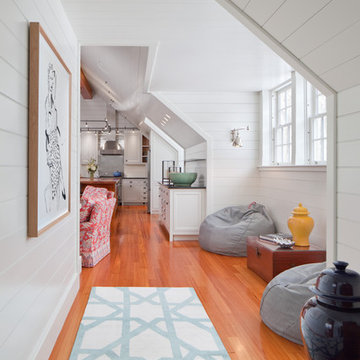
Cette image montre un couloir marin de taille moyenne avec un mur blanc, un sol en bois brun et un sol orange.
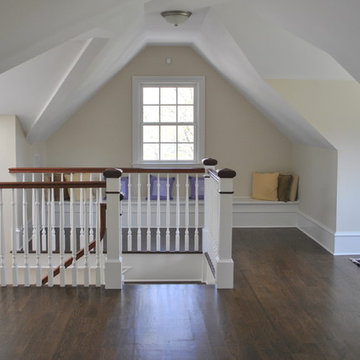
Exemple d'un couloir chic avec un mur beige, parquet foncé et un sol marron.
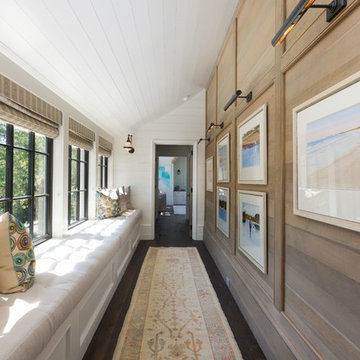
This Kiawah marsh front home in the “Settlement” was sculpted into its unique setting among live oaks that populate the long, narrow piece of land. The unique composition afforded a 35-foot wood and glass bridge joining the master suite with the main house, granting the owners a private escape within their own home. A helical stair tower provides an enchanting secondary entrance whose foyer is illuminated by sunshine spilling from three floors above.
Photography: Patrick Brickman
Furnishings: G&G Interiors
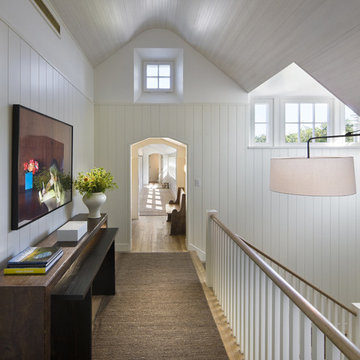
Peter Aaron
Idée de décoration pour un couloir marin de taille moyenne avec un mur blanc et un sol en bois brun.
Idée de décoration pour un couloir marin de taille moyenne avec un mur blanc et un sol en bois brun.
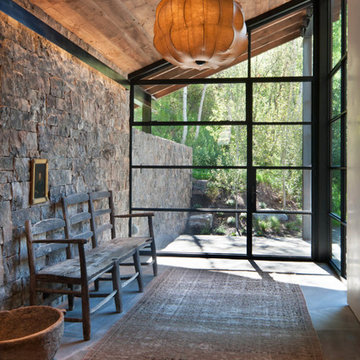
Aspen Residence by Miller-Roodell Architects
Idées déco pour un couloir montagne avec un mur gris, sol en béton ciré et un sol gris.
Idées déco pour un couloir montagne avec un mur gris, sol en béton ciré et un sol gris.
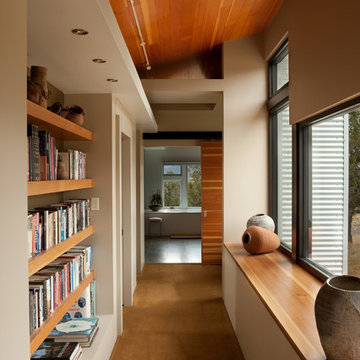
Thought was given to issues of sustainability, including: use of reclaimed wood products; use of efficient radiant heating system; 2x6 wall construction with sprayed-in insulation; exterior living spaces for outdoor living; passive solar design using roof overhangs and high-performance glass.
Phillip Spears Photographer
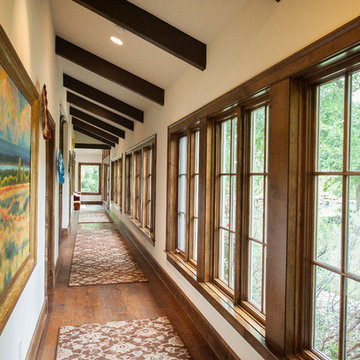
Clementine Grace
Cette photo montre un couloir chic avec un mur beige et parquet foncé.
Cette photo montre un couloir chic avec un mur beige et parquet foncé.
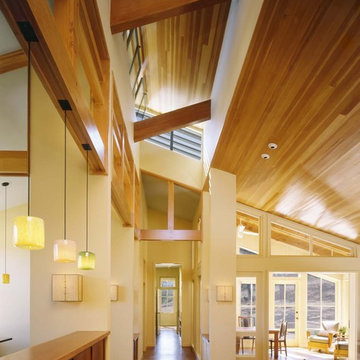
View through clerestory hall with living room and then screened porch on right, room divider to kitchen on left, study at end of hall.
Cathy Schwabe Architecture.
Photograph by David Wakely.
Idées déco de couloirs
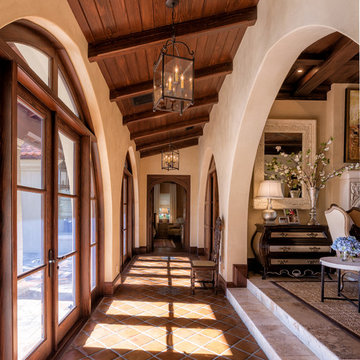
Cette photo montre un couloir méditerranéen avec un mur beige et tomettes au sol.
1
