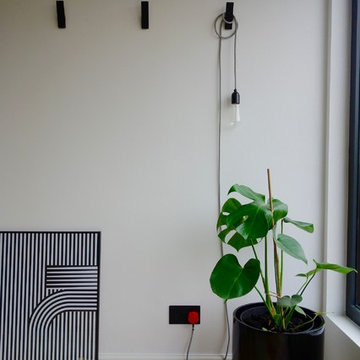Idées déco de couloirs
Trier par :
Budget
Trier par:Populaires du jour
101 - 120 sur 19 516 photos
1 sur 3

This hallway was a bland white and empty box and now it's sophistication personified! The new herringbone flooring replaced the illogically placed carpet so now it's an easily cleanable surface for muddy boots and muddy paws from the owner's small dogs. The black-painted bannisters cleverly made the room feel bigger by disguising the staircase in the shadows. Not to mention the gorgeous wainscotting that gives the room a traditional feel that fits perfectly with the disguised shaker-style storage under the stairs.

Entrance hall with bespoke painted coat rack, making ideal use of an existing alcove in this long hallway.
Painted to match the wall panelling below gives this hallway a smart and spacious feel.
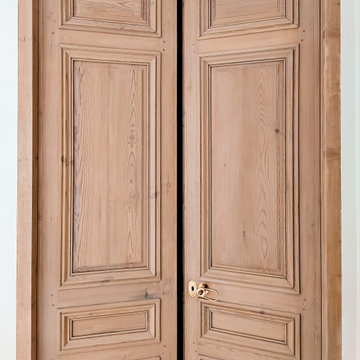
Porte de récupération.
Cette image montre un grand couloir méditerranéen.
Cette image montre un grand couloir méditerranéen.
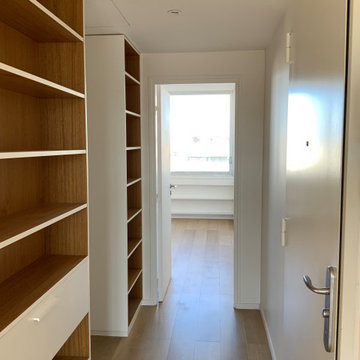
Idée de décoration pour un couloir design de taille moyenne avec un mur blanc, un sol en bois brun et un sol beige.
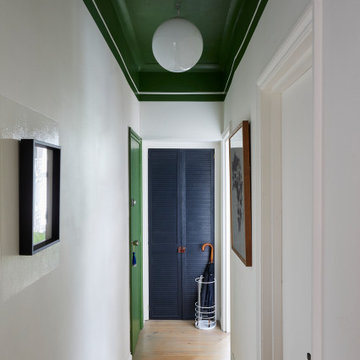
This hallway is an exercise in visual trickery. Often a high ceiling is a great feature, but this is a narrow hallway so the ceiling height simply make it quite a lofty narrow space. Painting the ceiling in such a bold green, and bringing the colour down on to the walls, has the effect of making it appear lower to better balance the proportions of the space.
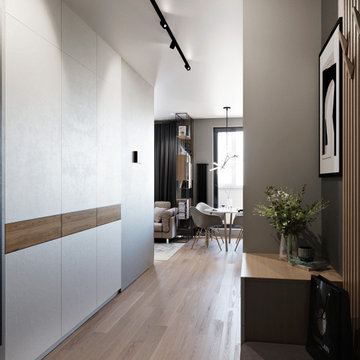
Réalisation d'un couloir design de taille moyenne avec un mur gris, sol en stratifié et un sol beige.
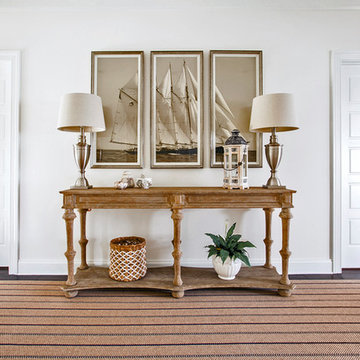
Réalisation d'un couloir marin de taille moyenne avec un mur blanc, parquet foncé et un sol marron.
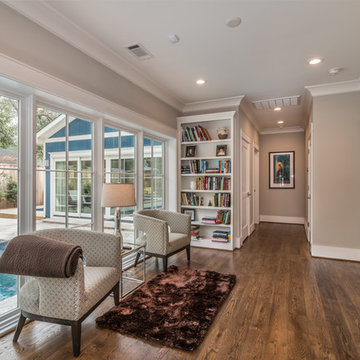
This one story craftsman style home was created with an open-concept living space; built around the family patio/pool area to create a more fluid layout focused on an indoor/outdoor living style. Hardwood floors, vaulted ceilings with wood beams and bright windows give this space a nice airy feel on those warm summer days.
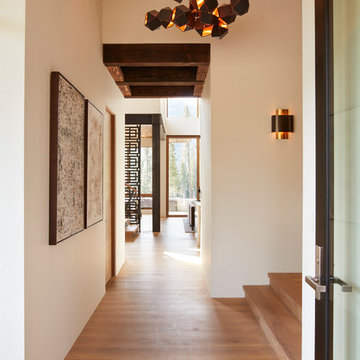
Aménagement d'un couloir contemporain de taille moyenne avec un mur blanc, un sol en bois brun et un sol marron.
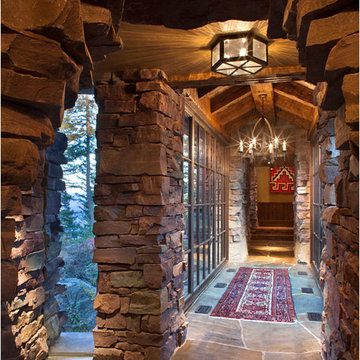
Located in Whitefish, Montana near one of our nation’s most beautiful national parks, Glacier National Park, Great Northern Lodge was designed and constructed with a grandeur and timelessness that is rarely found in much of today’s fast paced construction practices. Influenced by the solid stacked masonry constructed for Sperry Chalet in Glacier National Park, Great Northern Lodge uniquely exemplifies Parkitecture style masonry. The owner had made a commitment to quality at the onset of the project and was adamant about designating stone as the most dominant material. The criteria for the stone selection was to be an indigenous stone that replicated the unique, maroon colored Sperry Chalet stone accompanied by a masculine scale. Great Northern Lodge incorporates centuries of gained knowledge on masonry construction with modern design and construction capabilities and will stand as one of northern Montana’s most distinguished structures for centuries to come.
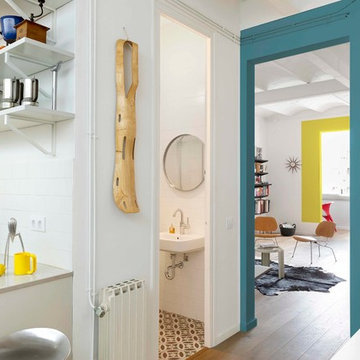
No ha sido tan solo pintura, sino texturas, mobiliario, y el constante movimiento de los que habitan este piso del Eixample barcelonés lo que se ha querido situar sobre un fondo blanco profundo y habitable que se abre hacia los raudales de luz que entran por las ventanas. Un vacío acogedor, funcionalmente resuelto para albergar y dar protagonismo a una pequeña pero interesante colección de piezas de mobiliario, arte y literatura curada por los jóvenes propietarios: Un diseñador industrial y una profesora de idiomas. Lo más valioso que han conseguido entre los dos, no son sin embargo, las reproducciones originales que cuelgan sobre las paredes, ni los clásicos contemporáneos del diseño industrial que salpican la monocromática amplitud del los espacios recién integrados, sino Joaquim, hijo de ambos, que con apenas 4 años ha conseguido colonizar todas las estancias de la casa con un montón de trastos seguramente menos costosos pero mucho más coloridos, resistentes y divertidos.
www.vicugo.com
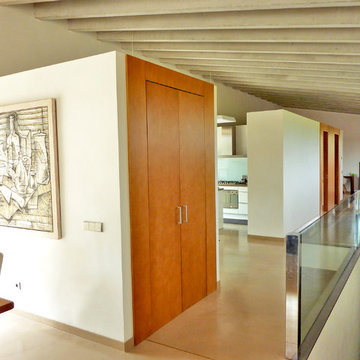
Bennàssar4
Réalisation d'un couloir design de taille moyenne avec un mur blanc.
Réalisation d'un couloir design de taille moyenne avec un mur blanc.
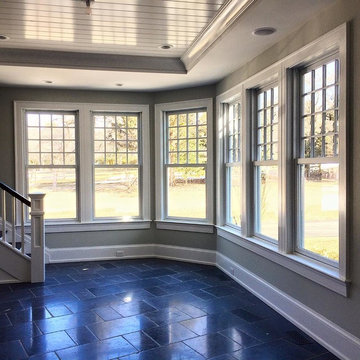
Beautiful stair landing leading into main area.
Inspiration pour un couloir marin de taille moyenne avec un mur gris, un sol en ardoise et un sol noir.
Inspiration pour un couloir marin de taille moyenne avec un mur gris, un sol en ardoise et un sol noir.
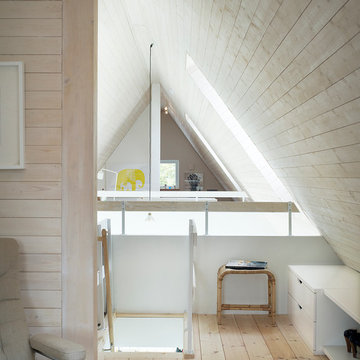
Foto Patric Johansson
Aménagement d'un petit couloir scandinave avec parquet clair et un mur beige.
Aménagement d'un petit couloir scandinave avec parquet clair et un mur beige.
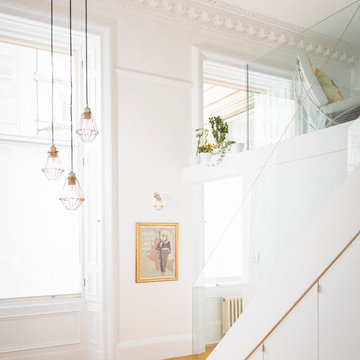
Description: Large windows and glass balustrade
Photos: Chris McCluskie (www.100iso.co.uk)
Inspiration pour un petit couloir design avec un mur blanc et un sol en bois brun.
Inspiration pour un petit couloir design avec un mur blanc et un sol en bois brun.
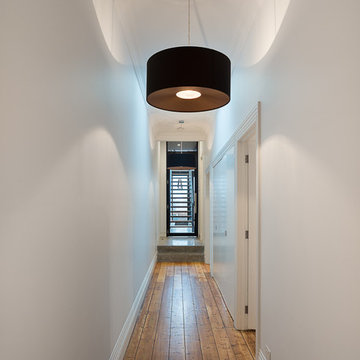
Cette image montre un couloir urbain de taille moyenne avec un mur blanc et un sol en bois brun.
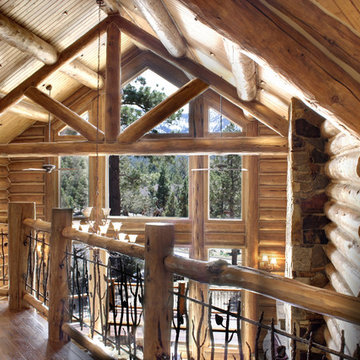
Aménagement d'un couloir montagne de taille moyenne avec un mur marron, un sol en bois brun et un sol marron.
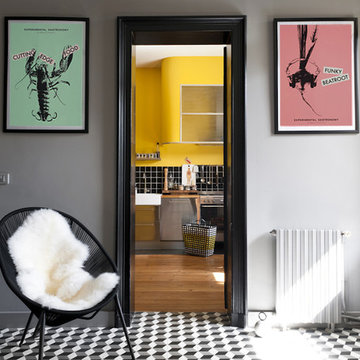
Idée de décoration pour un couloir design de taille moyenne avec un mur gris, un sol en carrelage de céramique et un sol multicolore.
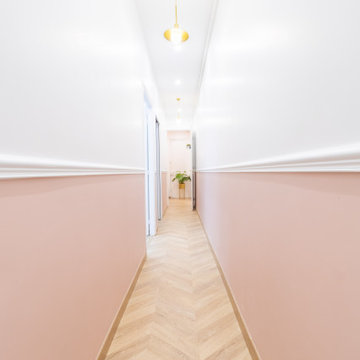
Réalisation d'un couloir design de taille moyenne avec un mur rose, parquet clair et un sol beige.
Idées déco de couloirs
6
