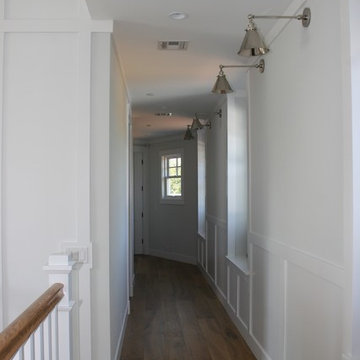Idées déco de couloirs
Trier par :
Budget
Trier par:Populaires du jour
121 - 140 sur 512 photos
1 sur 3
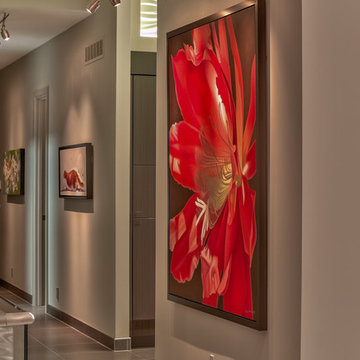
Home Built by Arjay Builders Inc.
Photo by Amoura Productions
Exemple d'un très grand couloir tendance avec un mur gris.
Exemple d'un très grand couloir tendance avec un mur gris.
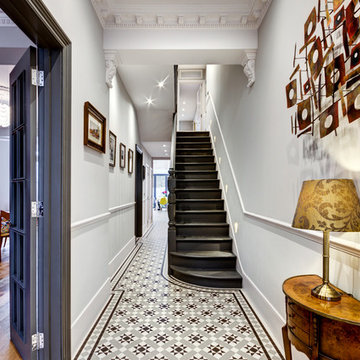
View of hall way towards kitchen and living room.
Tiled flooring, beautiful ceiling cornices.
Cette image montre un couloir traditionnel avec un mur blanc et un sol en carrelage de porcelaine.
Cette image montre un couloir traditionnel avec un mur blanc et un sol en carrelage de porcelaine.
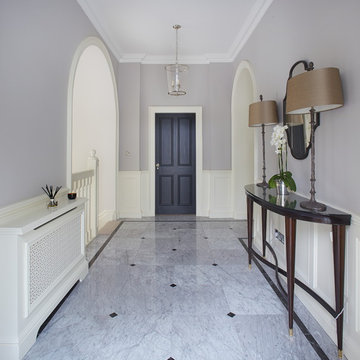
Cette image montre un couloir traditionnel de taille moyenne avec un mur gris et un sol en marbre.
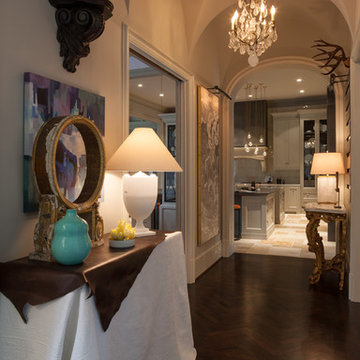
James Lockhart photography
Exemple d'un couloir chic de taille moyenne avec un mur blanc et parquet foncé.
Exemple d'un couloir chic de taille moyenne avec un mur blanc et parquet foncé.
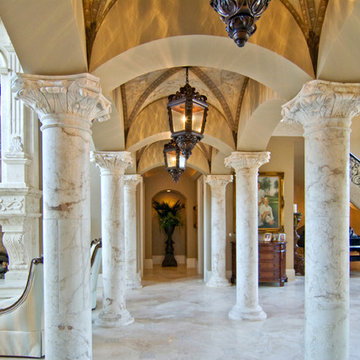
The grand entry to this Lake Norman, NC home is lined with hand carved limestone columns. This open concept, formal living room was built by Charlotte's custom home builder Arcadia. This two story elegant fireplace was custom designed for our client and hand carved from Macedonia limestone.
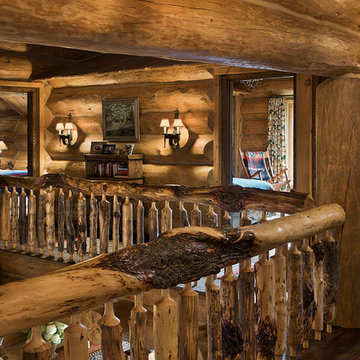
Roger Wade, photographer
Réalisation d'un très grand couloir chalet avec un mur marron et parquet foncé.
Réalisation d'un très grand couloir chalet avec un mur marron et parquet foncé.
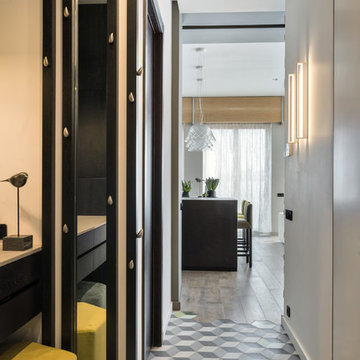
Мария Иринархова
Idées déco pour un grand couloir contemporain avec un mur blanc, sol en béton ciré et un sol gris.
Idées déco pour un grand couloir contemporain avec un mur blanc, sol en béton ciré et un sol gris.
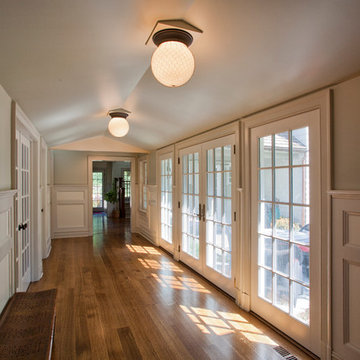
Doyle Coffin Architecture
+ Dan Lenore, Photographer
Réalisation d'un grand couloir champêtre avec un mur vert et un sol en bois brun.
Réalisation d'un grand couloir champêtre avec un mur vert et un sol en bois brun.
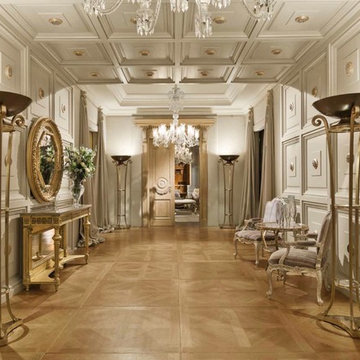
provasi
Cette image montre un très grand couloir traditionnel avec un mur beige et parquet clair.
Cette image montre un très grand couloir traditionnel avec un mur beige et parquet clair.
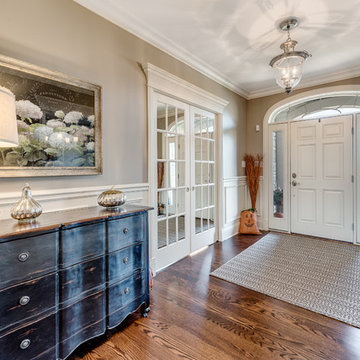
Idée de décoration pour un grand couloir tradition avec parquet foncé, un mur beige et un sol marron.
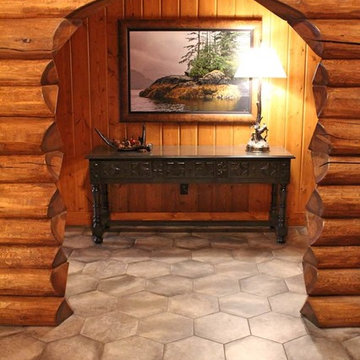
A full log archway pass thru in main hallway of a log lodge is finished by a large console table, oversize lamp and custom piece of art.
Cette photo montre un couloir chic avec un sol en carrelage de céramique.
Cette photo montre un couloir chic avec un sol en carrelage de céramique.
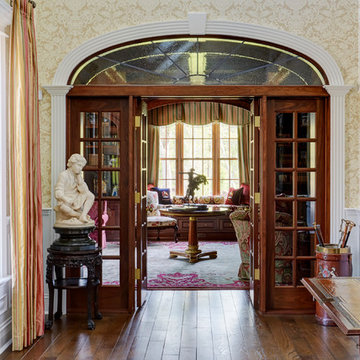
French doors with wood side panels lead to the library. The transom window above the library entry is an arched starburst in leaded glass. Photo by Mike Kaskel
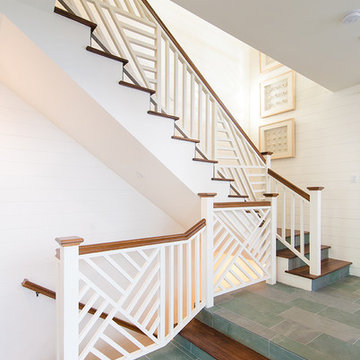
Our experts created a smooth finish for this staircase to match the white interior of the home. We partnered with Jennifer Allison Design on this project. Her design firm contacted us to paint the entire house - inside and out. Images are used with permission. You can contact her at (310) 488-0331 for more information.
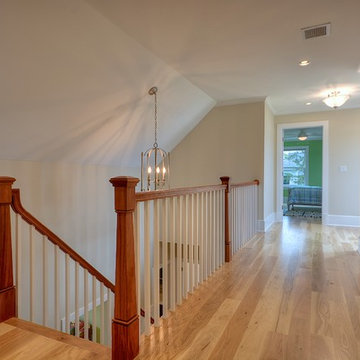
Aménagement d'un grand couloir bord de mer avec un mur beige et parquet clair.
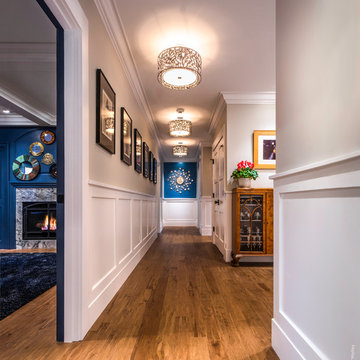
Photo: Patrick O'Malley
Idée de décoration pour un grand couloir tradition avec un mur beige et un sol en bois brun.
Idée de décoration pour un grand couloir tradition avec un mur beige et un sol en bois brun.
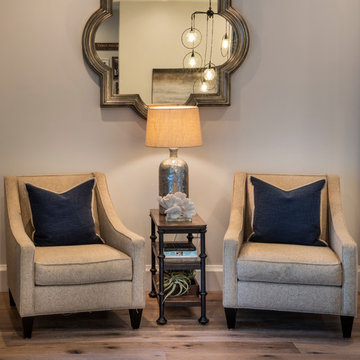
Gulf Building recently completed the “ New Orleans Chic” custom Estate in Fort Lauderdale, Florida. The aptly named estate stays true to inspiration rooted from New Orleans, Louisiana. The stately entrance is fueled by the column’s, welcoming any guest to the future of custom estates that integrate modern features while keeping one foot in the past. The lamps hanging from the ceiling along the kitchen of the interior is a chic twist of the antique, tying in with the exposed brick overlaying the exterior. These staple fixtures of New Orleans style, transport you to an era bursting with life along the French founded streets. This two-story single-family residence includes five bedrooms, six and a half baths, and is approximately 8,210 square feet in size. The one of a kind three car garage fits his and her vehicles with ample room for a collector car as well. The kitchen is beautifully appointed with white and grey cabinets that are overlaid with white marble countertops which in turn are contrasted by the cool earth tones of the wood floors. The coffered ceilings, Armoire style refrigerator and a custom gunmetal hood lend sophistication to the kitchen. The high ceilings in the living room are accentuated by deep brown high beams that complement the cool tones of the living area. An antique wooden barn door tucked in the corner of the living room leads to a mancave with a bespoke bar and a lounge area, reminiscent of a speakeasy from another era. In a nod to the modern practicality that is desired by families with young kids, a massive laundry room also functions as a mudroom with locker style cubbies and a homework and crafts area for kids. The custom staircase leads to another vintage barn door on the 2nd floor that opens to reveal provides a wonderful family loft with another hidden gem: a secret attic playroom for kids! Rounding out the exterior, massive balconies with French patterned railing overlook a huge backyard with a custom pool and spa that is secluded from the hustle and bustle of the city.
All in all, this estate captures the perfect modern interpretation of New Orleans French traditional design. Welcome to New Orleans Chic of Fort Lauderdale, Florida!
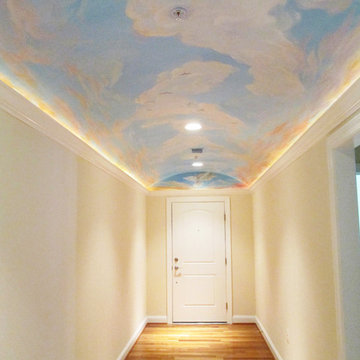
Hand-painted residential ceiling murals with sky and clouds, dove, and flying geese for a beautiful condo! Any space can be transformed into captivating scenery that makes one feel free! Hand-painted, customized wall murals are a great way to transform bare walls into breathtaking views of the subject of your choice, or if you need a customized design, I will be happy to assist you.
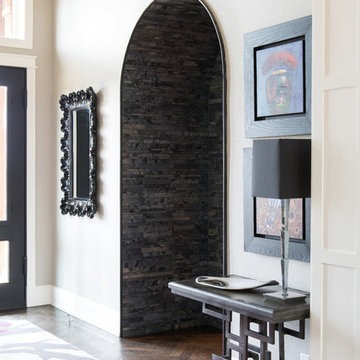
This bold entryway will stop you in your tracks as you come into this home. With black and red accents, the unique table, patterned rug and artwork take it to a new level.
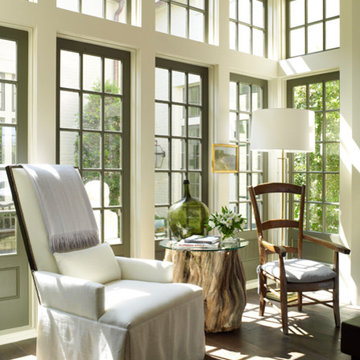
A bright nook just off the kitchen. The kitchen has natural light streaming in from both sides with floor to ceiling windows.
Inspiration pour un grand couloir traditionnel avec un mur beige, parquet foncé et un sol marron.
Inspiration pour un grand couloir traditionnel avec un mur beige, parquet foncé et un sol marron.
Idées déco de couloirs
7
