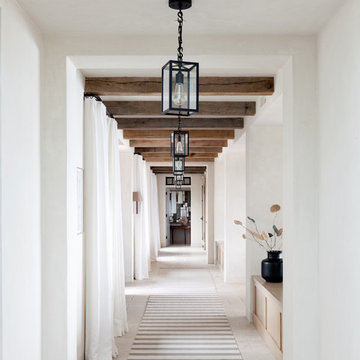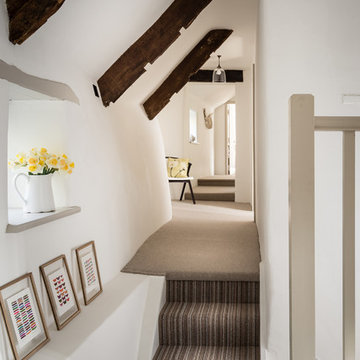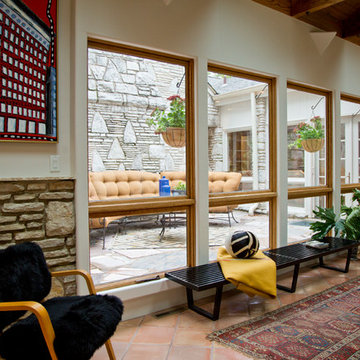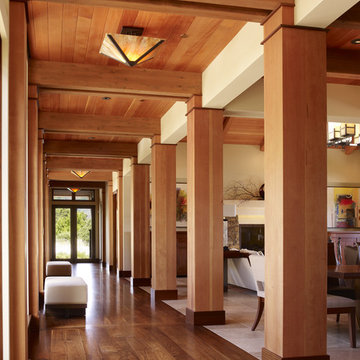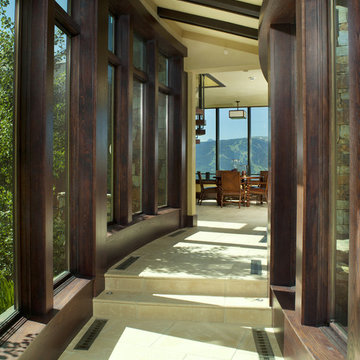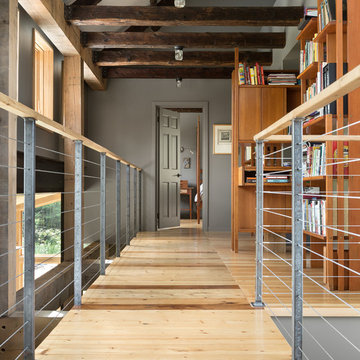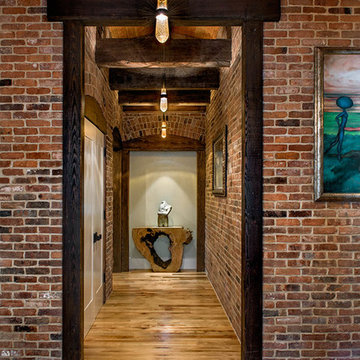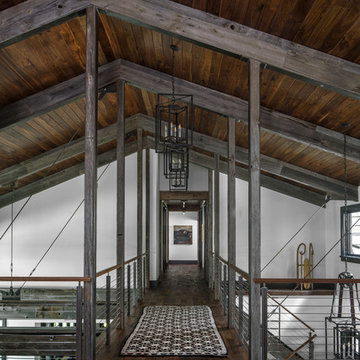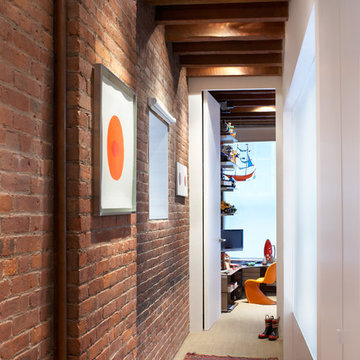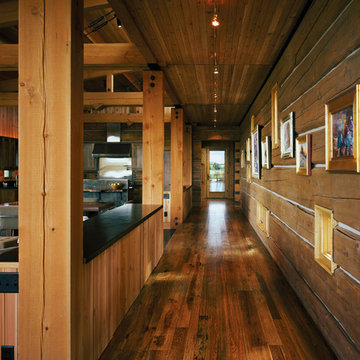Idées déco de couloirs
Trier par :
Budget
Trier par:Populaires du jour
41 - 60 sur 118 photos
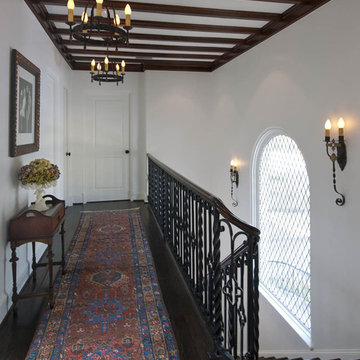
Interior Design: Ashley Astleford
Photography: Dan Piassick
Builder: Barry Buford
Cette image montre un couloir bohème avec un mur blanc et parquet foncé.
Cette image montre un couloir bohème avec un mur blanc et parquet foncé.
Trouvez le bon professionnel près de chez vous
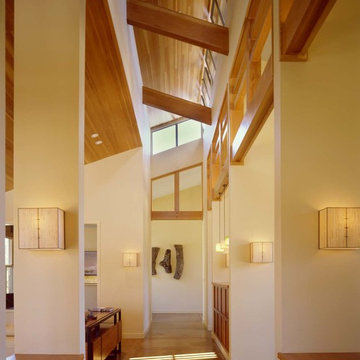
View from Clerestory Hall towards Entry. Cathy Schwabe Architecture. Photograph by David Wakely.
Idée de décoration pour un couloir design avec sol en béton ciré.
Idée de décoration pour un couloir design avec sol en béton ciré.
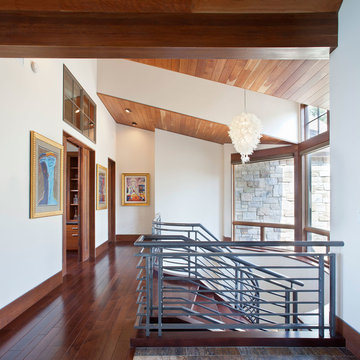
Wisp Retreat at Deep Creek Staircase by Charles Cunniffe Architects. Photo by James Ray Spahn
Aménagement d'un couloir contemporain avec un mur blanc et parquet foncé.
Aménagement d'un couloir contemporain avec un mur blanc et parquet foncé.
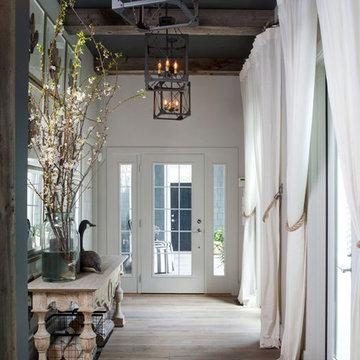
interiors - P Four
Cette photo montre un couloir bord de mer avec parquet clair et un sol beige.
Cette photo montre un couloir bord de mer avec parquet clair et un sol beige.
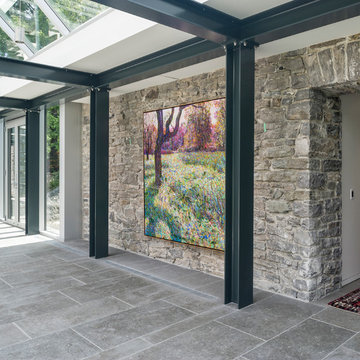
This addition replaced a 2-car garage and pool house with a lavish spa, guest house and 4-car garage, accompanied by a new landscaped terrace with pool, hot tub and outdoor dining area. A covered walk-way was replaced with a fully enclosed glass link that provides year-round access between the addition and main house, and provides a secondary entrance to the home.
The ground floor of the addition has the feel of a Scandinavian spa, featuring fitness equipment, massage room, steam room and a versatile gathering room with amenities for food preparation and indoor lounging. With the patio doors open, the west facing rooms each expand onto the pool terrace.
Award: 2012 GOHBA Award of Excellence: Renovation/Addition Over $500,000
Completed in 2012 / 4,800 sq.ft (addition only)
Photos by www.doublespacephoto.com
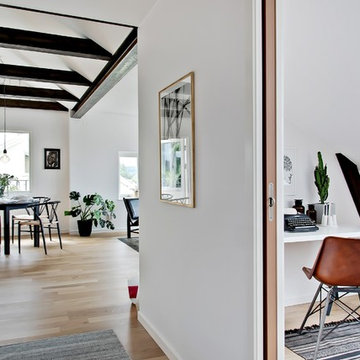
Réalisation d'un couloir nordique de taille moyenne avec un mur blanc et parquet clair.
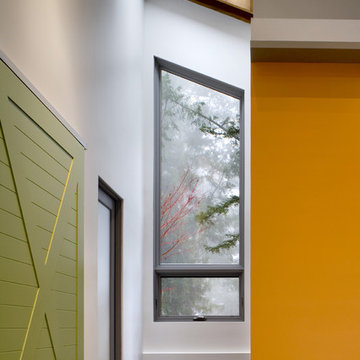
Entry Hall at SE end of studio.
Cathy Schwabe Architecture.
Photograph by David Wakely
Exemple d'un couloir tendance avec sol en béton ciré.
Exemple d'un couloir tendance avec sol en béton ciré.

The second story of this form-meets-function beach house acts as a sleeping nook and family room, inspired by the concept of a breath of fresh air. Behind the white flowing curtains are built in beds each adorned with a nautical reading light and built-in hideaway niches. The space is light and airy with painted gray floors, all white walls, old rustic beams and headers, wood paneling, tongue and groove ceilings, dormers, vintage rattan furniture, mid-century painted pieces, and a cool hangout spot for the kids.
Wall Color: Super White - Benjamin Moore
Floors: Painted 2.5" porch-grade, tongue-in-groove wood.
Floor Color: Sterling 1591 - Benjamin Moore
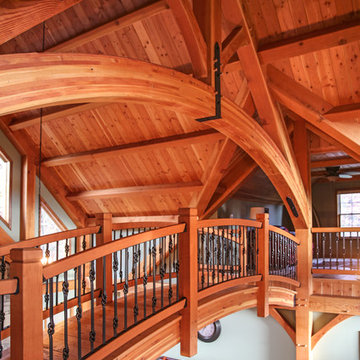
Cette photo montre un couloir montagne avec un sol en bois brun et un sol marron.
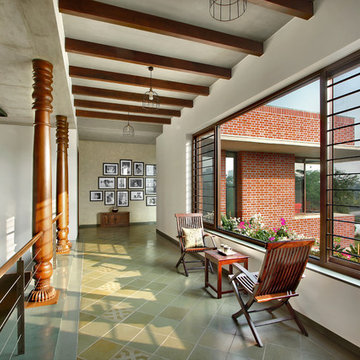
Tejas Shah
Exemple d'un couloir de taille moyenne avec un mur blanc et un sol gris.
Exemple d'un couloir de taille moyenne avec un mur blanc et un sol gris.
Idées déco de couloirs
3
