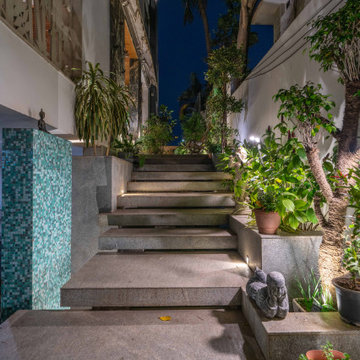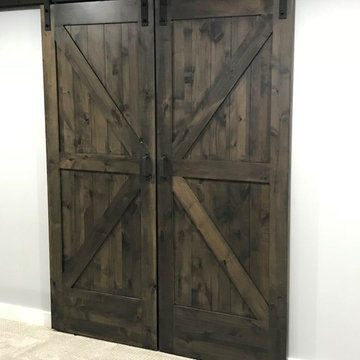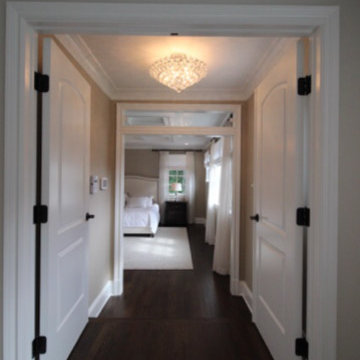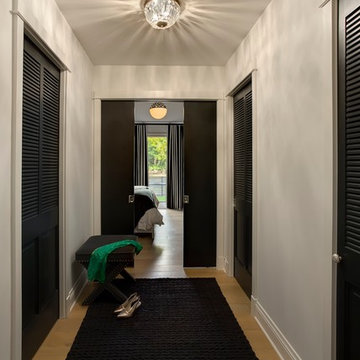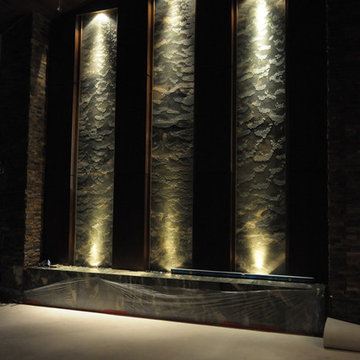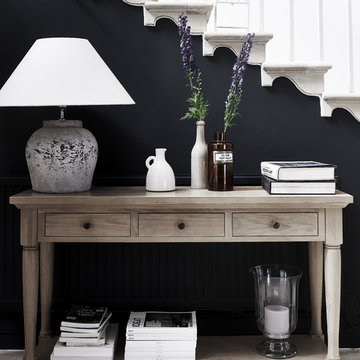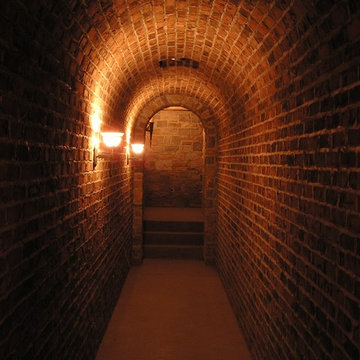Idées déco de couloirs roses, noirs
Trier par :
Budget
Trier par:Populaires du jour
41 - 60 sur 12 371 photos
1 sur 3
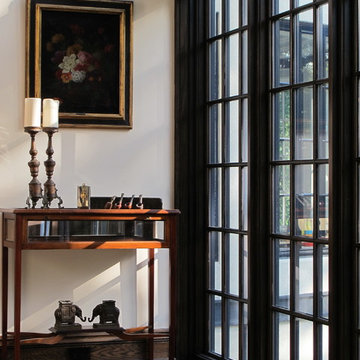
Work continues on our Gothic manse in Toronto...
Inspiration pour un couloir traditionnel avec un mur blanc et parquet foncé.
Inspiration pour un couloir traditionnel avec un mur blanc et parquet foncé.

The second story of this form-meets-function beach house acts as a sleeping nook and family room, inspired by the concept of a breath of fresh air. Behind the white flowing curtains are built in beds each adorned with a nautical reading light and built-in hideaway niches. The space is light and airy with painted gray floors, all white walls, old rustic beams and headers, wood paneling, tongue and groove ceilings, dormers, vintage rattan furniture, mid-century painted pieces, and a cool hangout spot for the kids.
Wall Color: Super White - Benjamin Moore
Floors: Painted 2.5" porch-grade, tongue-in-groove wood.
Floor Color: Sterling 1591 - Benjamin Moore
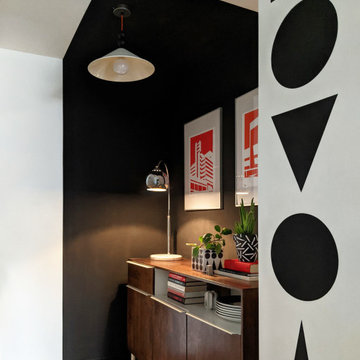
Clever use colour blocking in the entrance hall of a new build flat. The black panels placed at either end of the room work to elongate the space and raise the ceiling height. Room features vintage Habitat ceiling pendants, customised with black balls added to the neon orange lighting flex and a geometric shape mural.
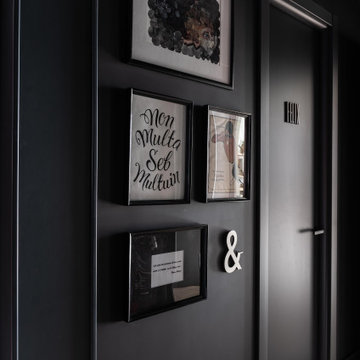
Cette photo montre un petit couloir scandinave avec un mur noir et un sol en bois brun.
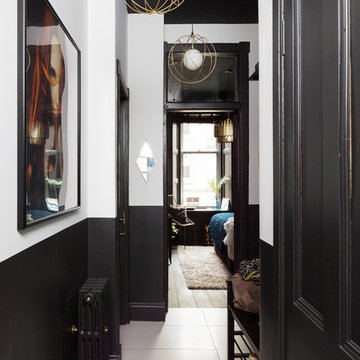
This small apartment hallway offers an welcome change from the traditional light spaces, this one uses monochrome paint to pack a punch and give a taste of what the rest of the flat has to offer.
Photo - Susie Lowe
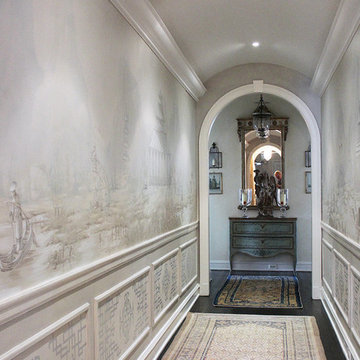
Atmospheric Chinoiserie murals adorn this corridor, with painted fretwork panels below. The tonal color palette and delicate line work evoke a timeless quality. These garden themed murals for a lakefront dining room are in a traditional Chinoiserie scenic style, first made popular in Regency England.
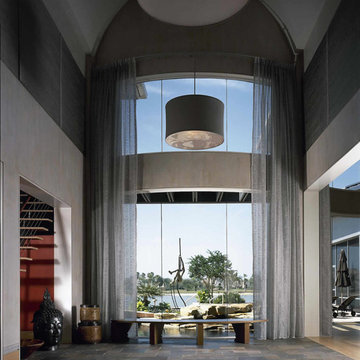
Idée de décoration pour un très grand couloir minimaliste avec un mur gris et un sol en ardoise.
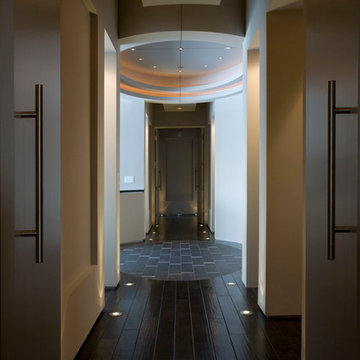
clean lines, modern home, dark wood,
Inspiration pour un couloir minimaliste de taille moyenne avec un mur marron et parquet foncé.
Inspiration pour un couloir minimaliste de taille moyenne avec un mur marron et parquet foncé.

Cette image montre un couloir traditionnel de taille moyenne avec un mur blanc, un sol en bois brun, un sol marron et du papier peint.
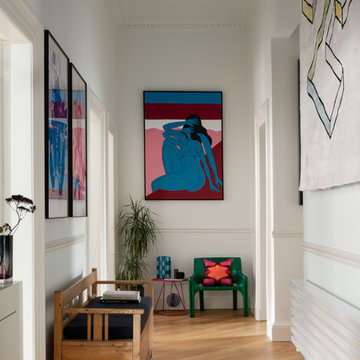
Main hallway with artwork from Parra & Gosia Walton and the first rug designed by Mr Buckley for cc-tapis. Green chair by Vico Magistretti for Artemide. Lighting by Erco. Radiator by Tubes Radiatori.
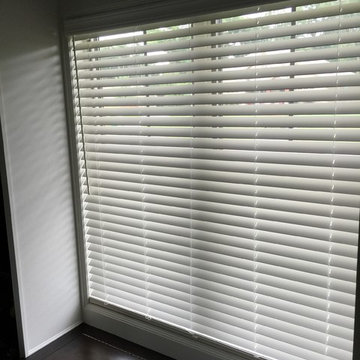
Idées déco pour un petit couloir classique avec un mur gris, parquet foncé et un sol marron.
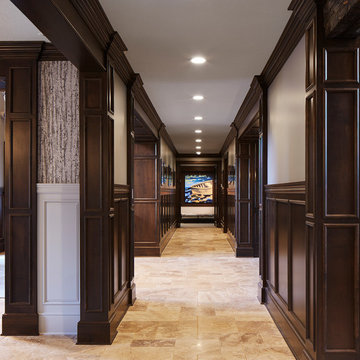
Martha O'Hara Interiors, Interior Design & Photo Styling | Corey Gaffer, Photography | Please Note: All “related,” “similar,” and “sponsored” products tagged or listed by Houzz are not actual products pictured. They have not been approved by Martha O’Hara Interiors nor any of the professionals credited. For information about our work, please contact design@oharainteriors.com.
Idées déco de couloirs roses, noirs
3
