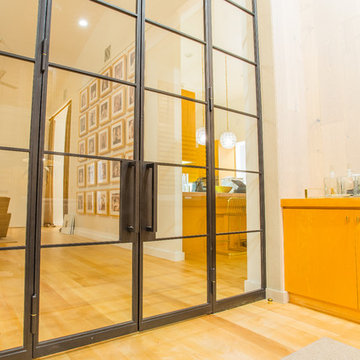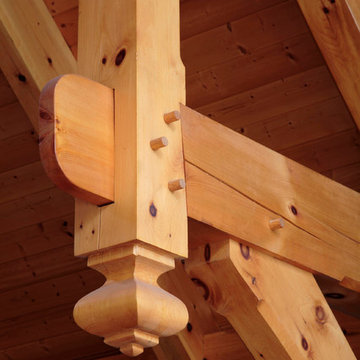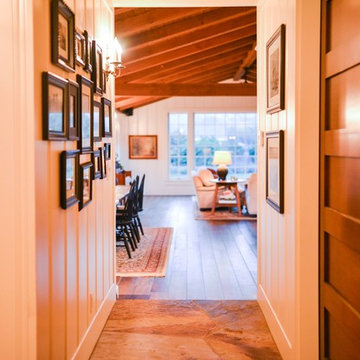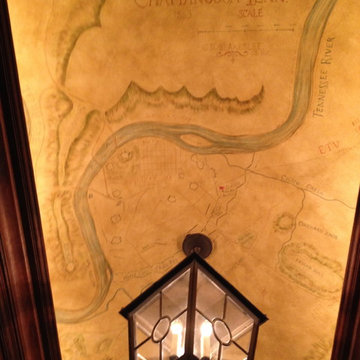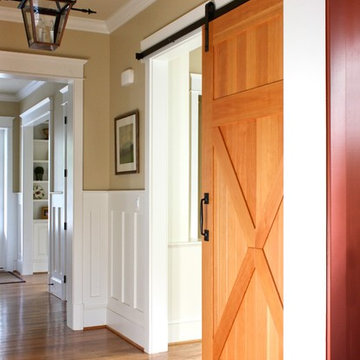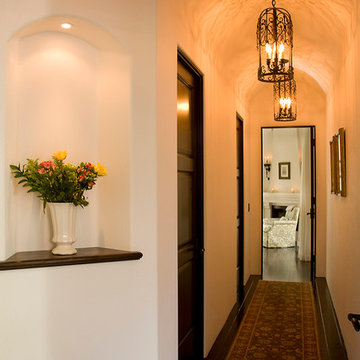Couloir
Trier par :
Budget
Trier par:Populaires du jour
1 - 20 sur 4 887 photos
1 sur 3
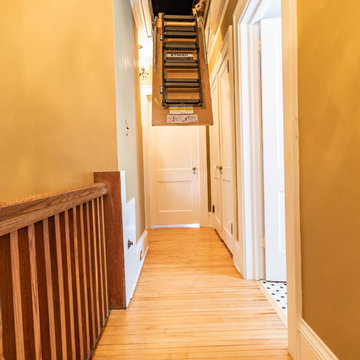
This family and had been living in their 1917 Tangletown neighborhood, Minneapolis home for over two years and it wasn’t meeting their needs.
The lack of AC in the bathroom was an issue, the bathtub leaked frequently, and their lack of a shower made it difficult for them to use the space well. After researching Design/Build firms, they came to Castle on the recommendations from others.
Wanting a clean “canvas” to work with, Castle removed all the flooring, plaster walls, tiles, plumbing and electrical fixtures. We replaced the existing window with a beautiful Marvin Integrity window with privacy glass to match the rest of the home.
A bath fan was added as well as a much smaller radiator. Castle installed a new cast iron bathtub, tub filler, hand shower, new custom vanity from the Woodshop of Avon with Cambria Weybourne countertop and a recessed medicine cabinet. Wall sconces from Creative lighting add personality to the space.
The entire space feels charming with all new traditional black and white hexagon floor tile, tiled shower niche, white subway tile bath tub surround, tile wainscoting and custom shelves above the toilet.
Just outside the bathroom, Castle also installed an attic access ladder in their hallway, that is not only functional, but aesthetically pleasing.
Come see this project on the 2018 Castle Educational Home Tour, September 29 – 30, 2018.
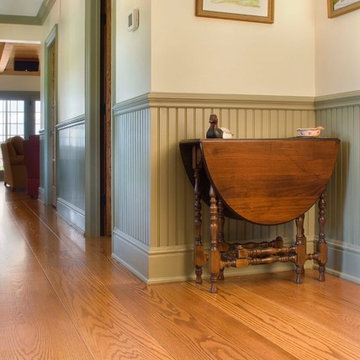
Wide Red Oak floor boards and beadboard wainscotting from Hull Forest Products define a formal dining room in Norwich, Connecticut. Floors and paneling and matching moldings available mill-direct from www.hullforest.com. 1-800-928-9602. Nationwide shipping.

Eric Rorer Photography
Inspiration pour un couloir traditionnel avec parquet foncé et un sol marron.
Inspiration pour un couloir traditionnel avec parquet foncé et un sol marron.
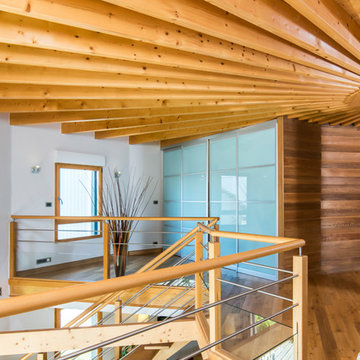
Visitez là du lundi au samedi ! c'est notre maison témoin Angevine
Exemple d'un couloir tendance avec un mur blanc, un sol en bois brun et un sol marron.
Exemple d'un couloir tendance avec un mur blanc, un sol en bois brun et un sol marron.

Photo by: Tripp Smith
Inspiration pour un couloir traditionnel avec un mur blanc et un sol en bois brun.
Inspiration pour un couloir traditionnel avec un mur blanc et un sol en bois brun.

Open hallway with wall to wall storage and feature map wallpaper
Exemple d'un couloir éclectique de taille moyenne avec un mur blanc, un sol en carrelage de porcelaine, un sol beige et du papier peint.
Exemple d'un couloir éclectique de taille moyenne avec un mur blanc, un sol en carrelage de porcelaine, un sol beige et du papier peint.

camwork.eu
Cette photo montre un petit couloir exotique avec parquet clair, un sol beige et un mur multicolore.
Cette photo montre un petit couloir exotique avec parquet clair, un sol beige et un mur multicolore.

Réalisation d'un couloir tradition de taille moyenne avec un mur gris et un sol en bois brun.
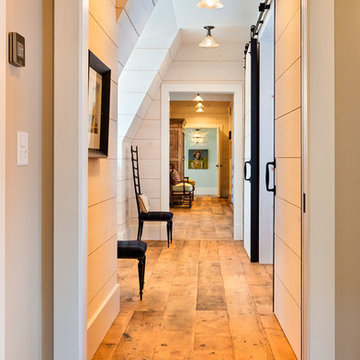
www.steinbergerphotos.com
Idées déco pour un couloir campagne de taille moyenne avec un mur blanc, un sol en bois brun et un sol marron.
Idées déco pour un couloir campagne de taille moyenne avec un mur blanc, un sol en bois brun et un sol marron.
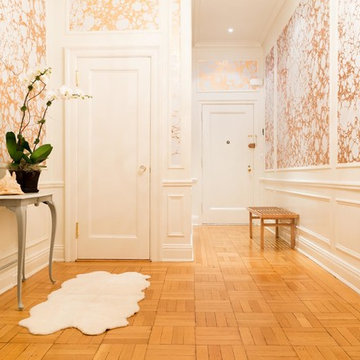
Wallpaper by Calico Wallpaper. Available at NewWall.com | The origins of Wabi are found in the landscapes of the ancient East, giving the impression of water flowing over pebbles.

Cette photo montre un grand couloir chic avec un mur beige, un sol marron et un sol en bois brun.

Turning your hall into another room by adding furniture.
Aménagement d'un couloir contemporain avec moquette.
Aménagement d'un couloir contemporain avec moquette.

Réalisation d'un petit couloir design en bois avec un mur marron, un sol en contreplaqué, un sol marron et un plafond en lambris de bois.
1
