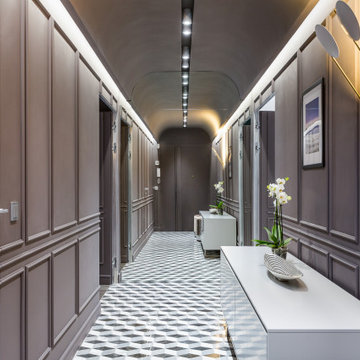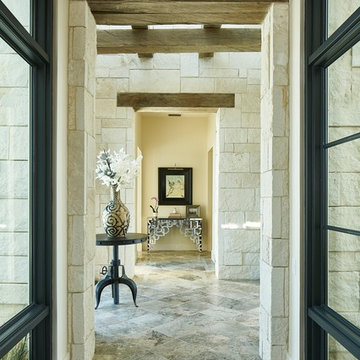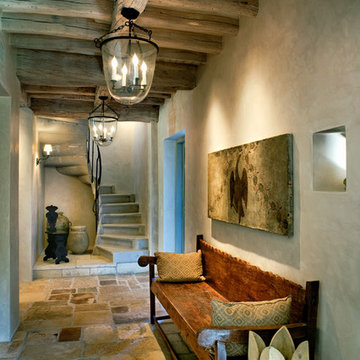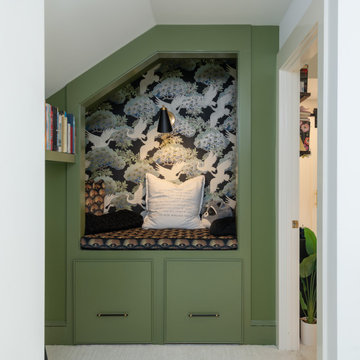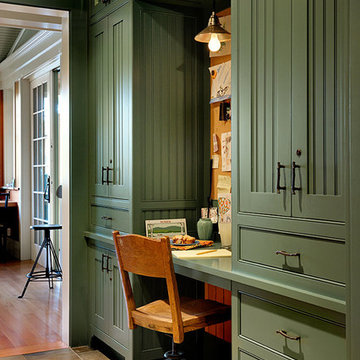Idées déco de couloirs roses, verts
Trier par :
Budget
Trier par:Populaires du jour
1 - 20 sur 4 631 photos
1 sur 3

Photo : © Julien Fernandez / Amandine et Jules – Hotel particulier a Angers par l’architecte Laurent Dray.
Cette image montre un couloir traditionnel de taille moyenne avec un mur blanc, tomettes au sol, un plafond à caissons et du lambris.
Cette image montre un couloir traditionnel de taille moyenne avec un mur blanc, tomettes au sol, un plafond à caissons et du lambris.
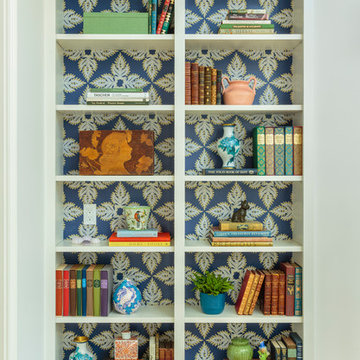
Mark Lohman
Cette photo montre un grand couloir bord de mer avec un mur bleu et parquet clair.
Cette photo montre un grand couloir bord de mer avec un mur bleu et parquet clair.
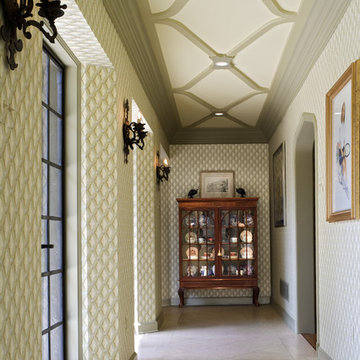
Tom Crane
Inspiration pour un grand couloir traditionnel avec un sol beige.
Inspiration pour un grand couloir traditionnel avec un sol beige.
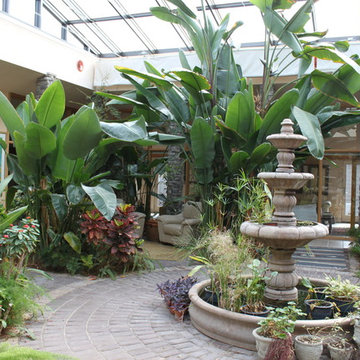
Having a fountain in your atrium can bring serenity to the home.
Garden Atriums is a green residential community in Poquoson, Virginia that combines the peaceful natural beauty of the land with the practicality of sustainable living. Garden Atrium homes are designed to be eco-friendly with zero cost utilities and to maximize the amount of green space and natural sunlight. All homeowners share a private park that includes a pond, gazebo, fruit orchard, fountain and space for a personal garden. The advanced architectural design of the house allows the maximum amount of available sunlight to be available in the house; a large skylight in the center of the house covers a complete atrium garden. Green Features include passive solar heating and cooling, closed-loop geothermal system, exterior photovoltaic panel generates power for the house, superior insulation, individual irrigation systems that employ rainwater harvesting.
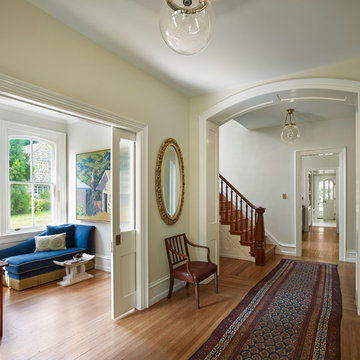
Halkin Mason Photography
Painting by Kurt Solmssen
Exemple d'un couloir chic avec un mur beige, un sol en bois brun et un sol marron.
Exemple d'un couloir chic avec un mur beige, un sol en bois brun et un sol marron.
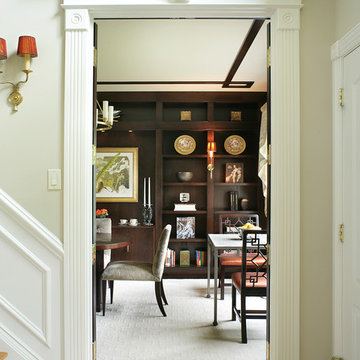
Here is a view of the ASID award winning library/dining room from the foyer
Designer: Jo Ann Alston
Photogrpaher: Peter Rymwid
Inspiration pour un couloir bohème de taille moyenne avec un mur beige et un sol en calcaire.
Inspiration pour un couloir bohème de taille moyenne avec un mur beige et un sol en calcaire.

Photo by: Tripp Smith
Inspiration pour un couloir traditionnel avec un mur blanc et un sol en bois brun.
Inspiration pour un couloir traditionnel avec un mur blanc et un sol en bois brun.
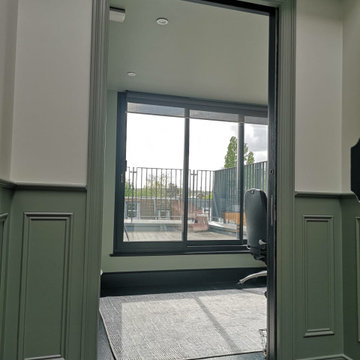
Heritage Victorian Design Wall Panelling Project London N8
Farrow & Ball Paint Panelling painted with Pigeon & walls are painted with Strong White both by Farrow & Ball.
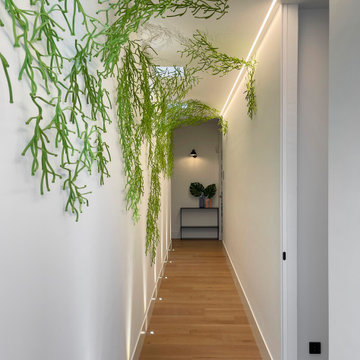
Pasillo largo y estrecho al que dotamos de vida mediante un gran ventanal, claraboyas en el techo, focos en el suelo y una gran cantidad de algas de Vitra.
Long and narrow corridor that we bring to life through a large window, skylights in the ceiling, spotlights on the floor and a large amount of Vitra algae.

Architecture by PTP Architects; Interior Design and Photographs by Louise Jones Interiors; Works by ME Construction
Réalisation d'un couloir bohème de taille moyenne avec un mur vert, moquette, un sol gris et du papier peint.
Réalisation d'un couloir bohème de taille moyenne avec un mur vert, moquette, un sol gris et du papier peint.

camwork.eu
Cette photo montre un petit couloir exotique avec parquet clair, un sol beige et un mur multicolore.
Cette photo montre un petit couloir exotique avec parquet clair, un sol beige et un mur multicolore.

Westland Photog
Exemple d'un couloir craftsman de taille moyenne avec un mur beige, moquette et un sol beige.
Exemple d'un couloir craftsman de taille moyenne avec un mur beige, moquette et un sol beige.
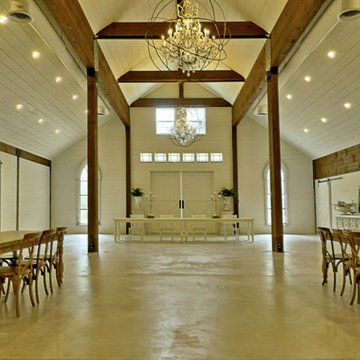
Interior Event Space within the Prairie Barn Structure.
Wonderful Chandeliers and open space for entertaining.
Aménagement d'un très grand couloir contemporain.
Aménagement d'un très grand couloir contemporain.
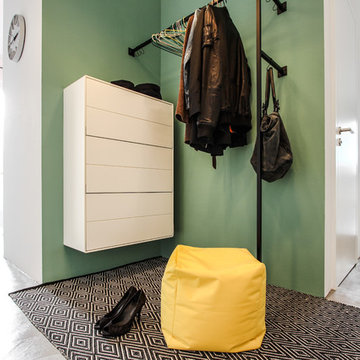
EXTRAVIEL office & home design
Inspiration pour un couloir nordique de taille moyenne avec un mur vert et sol en béton ciré.
Inspiration pour un couloir nordique de taille moyenne avec un mur vert et sol en béton ciré.
Idées déco de couloirs roses, verts
1
