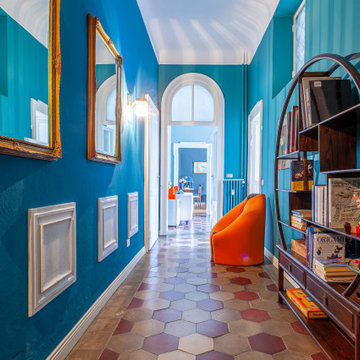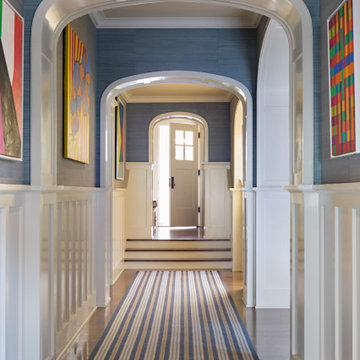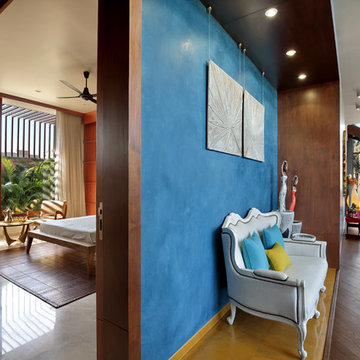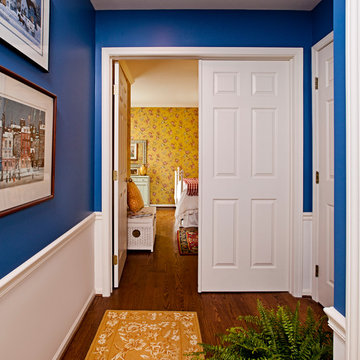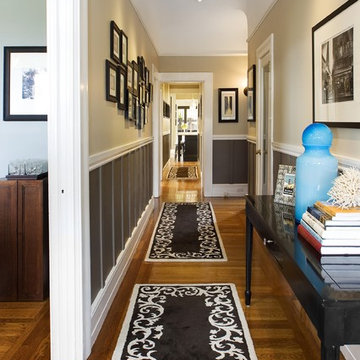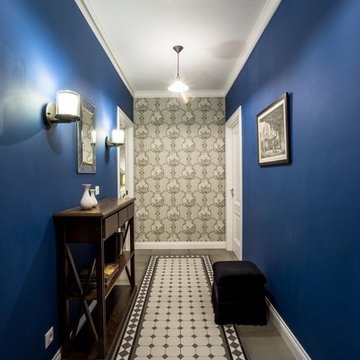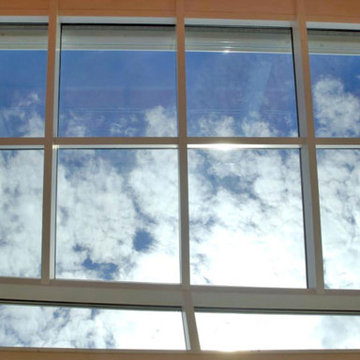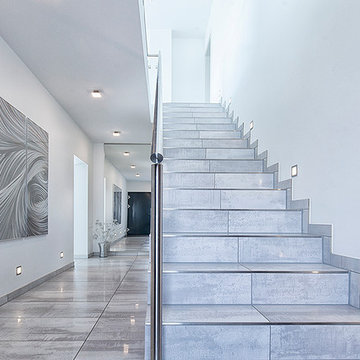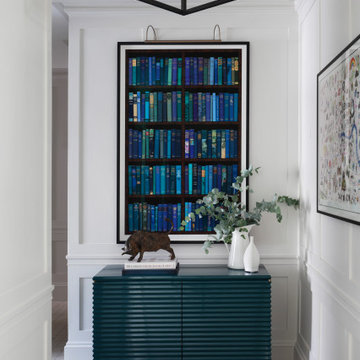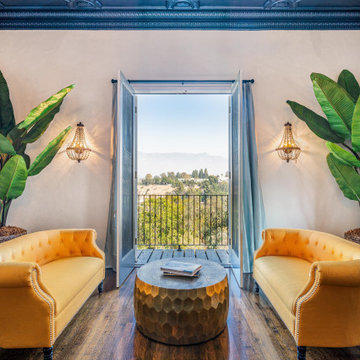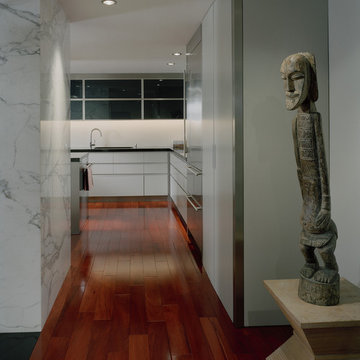Idées déco de couloirs rouges, bleus
Trier par :
Budget
Trier par:Populaires du jour
61 - 80 sur 5 758 photos
1 sur 3
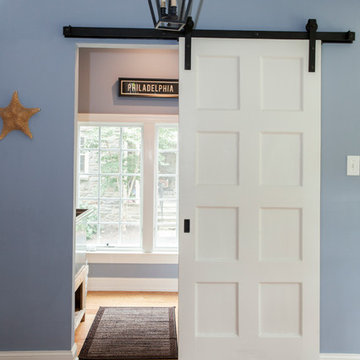
The blues and whites of this mudroom make the entrance feel so bright. A custom sliding door can easily close off the small room including a stainless steel utility tub.
Photos by Alicia's Art, LLC
RUDLOFF Custom Builders, is a residential construction company that connects with clients early in the design phase to ensure every detail of your project is captured just as you imagined. RUDLOFF Custom Builders will create the project of your dreams that is executed by on-site project managers and skilled craftsman, while creating lifetime client relationships that are build on trust and integrity.
We are a full service, certified remodeling company that covers all of the Philadelphia suburban area including West Chester, Gladwynne, Malvern, Wayne, Haverford and more.
As a 6 time Best of Houzz winner, we look forward to working with you on your next project.
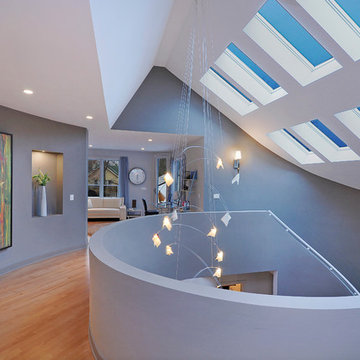
Matt Mansueto
Idée de décoration pour un grand couloir design avec un mur gris et parquet clair.
Idée de décoration pour un grand couloir design avec un mur gris et parquet clair.
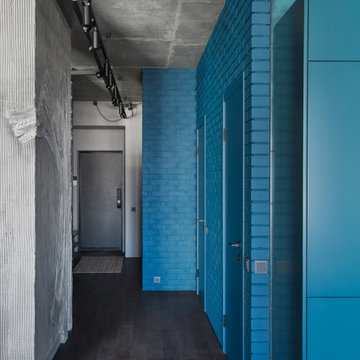
Inspiration pour un couloir urbain de taille moyenne avec un mur bleu, parquet foncé, un sol marron et un mur en parement de brique.
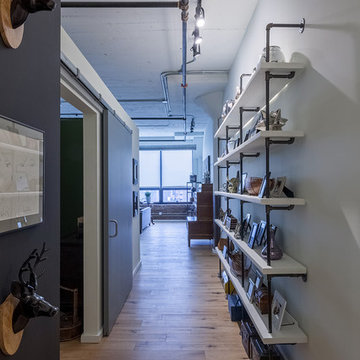
Plate 3
Cette image montre un couloir vintage de taille moyenne avec un mur blanc, un sol en bois brun et un sol marron.
Cette image montre un couloir vintage de taille moyenne avec un mur blanc, un sol en bois brun et un sol marron.
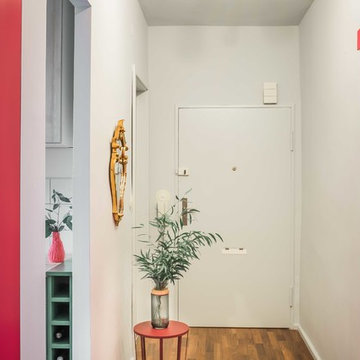
Im Flur wurde die nur 1,80m hohe Küchentür entfernt und statt dessen nur ein 2m hoher Durchgang gelassen. Auch die Tür samt Türrahmen zum Wohnzimmer wurde entfernt. Hier haben wir aber eine Schiebetür in Magenta eingebaut.
Links im Bild bekommt man noch einen Einblick in die Küche, wo der verbleibende Platz von ca. 13cm optimapl für ein Weinregal genutzt wurde.
Fotos von Natalia Morokhova
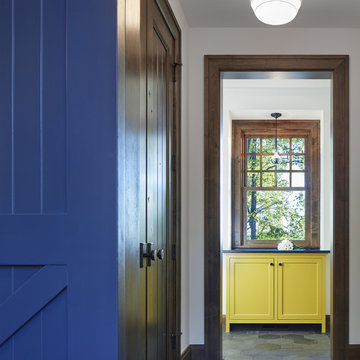
Builder: John Kraemer & Sons | Architecture: Murphy & Co. Design | Interiors: Engler Studio | Photography: Corey Gaffer
Réalisation d'un couloir marin de taille moyenne avec un mur blanc et un sol gris.
Réalisation d'un couloir marin de taille moyenne avec un mur blanc et un sol gris.
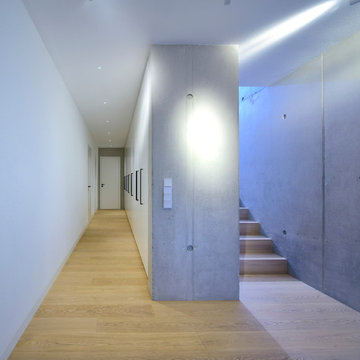
Peters Fotodesign Michael Christian Peters
Cette image montre un grand couloir minimaliste avec un mur gris et parquet clair.
Cette image montre un grand couloir minimaliste avec un mur gris et parquet clair.
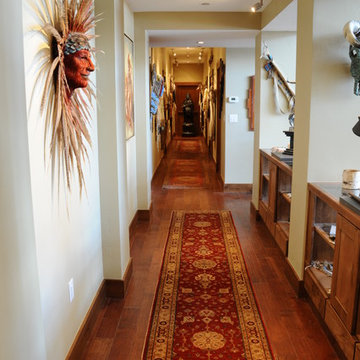
This shelving unit was custom designed around the Native American artwork.
Idées déco pour un couloir sud-ouest américain de taille moyenne avec un mur beige et un sol en bois brun.
Idées déco pour un couloir sud-ouest américain de taille moyenne avec un mur beige et un sol en bois brun.
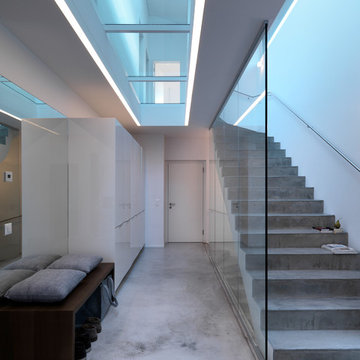
The present project, with its clear and simple forms, looks for the interaction with the rural environment and the contact with the surrounding buildings. The simplicity and architectural dialogue between form and function are the theme for inside and outside. Kitchen and dining area are facing each other. The isle leads to a made-to-measure corner bench that stretches under the wide windows along the entire length of the house and connects to the kitchen across the corner. Above the tall units with their integrated appliances, the window continues as a narrow band. The white high gloss acrylic surface of the kitchen fronts forms a decorative contrast to the wood of the floor and bench. White lacquered recessed handles provide a tranquil, two-dimensional effect.
Idées déco de couloirs rouges, bleus
4
