Idées déco de couloirs scandinaves avec un sol marron
Trier par :
Budget
Trier par:Populaires du jour
21 - 40 sur 453 photos
1 sur 3
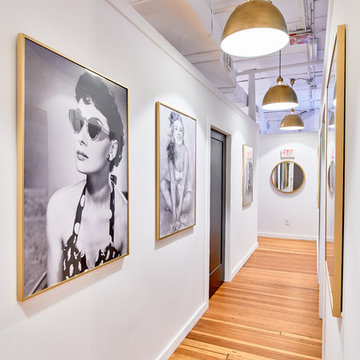
Andrea Pietrangeli
http://andrea.media/
Réalisation d'un petit couloir nordique avec un mur blanc, un sol en bois brun et un sol marron.
Réalisation d'un petit couloir nordique avec un mur blanc, un sol en bois brun et un sol marron.
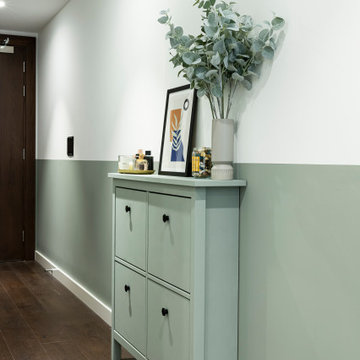
Project Battersea was all about creating a muted colour scheme but embracing bold accents to create tranquil Scandi design. The clients wanted to incorporate storage but still allow the apartment to feel bright and airy, we created a stunning bespoke TV unit for the clients for all of their book and another bespoke wardrobe in the guest bedroom. We created a space that was inviting and calming to be in.
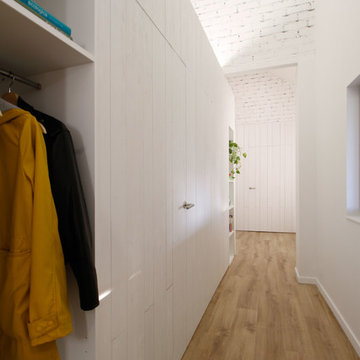
Este pasillo distribuidor, integra armarios, estantes y puertas de acceso a las habitaciones y baño. Las rendijas que quedan entre las diferentes piezas de madera (al natural, sin lijar) se aprovechan para integrar las puertas
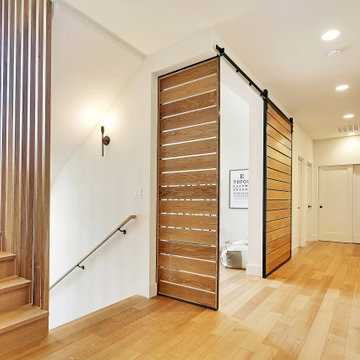
Idée de décoration pour un grand couloir nordique avec un mur blanc, un sol en bois brun et un sol marron.
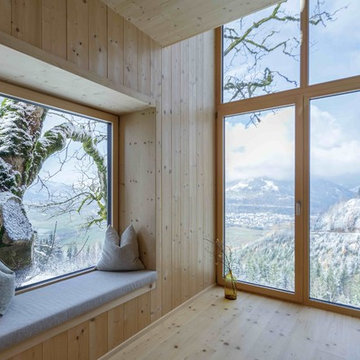
Inspiration pour un petit couloir nordique avec un mur marron, parquet peint et un sol marron.
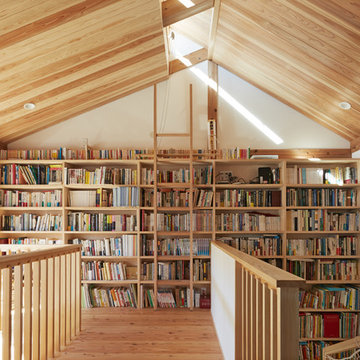
Cette image montre un couloir nordique avec un mur blanc, un sol marron et un sol en bois brun.
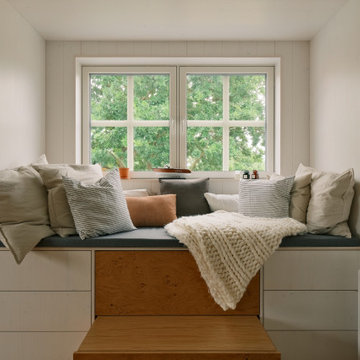
Der designstarke Raumteiler, eine Hommage an den Industriedesigner Jindrich Halabala, die Adaption eines Eames Lounge Chairs und die französische Designer Deckenlampe bringen Stil und Struktur.
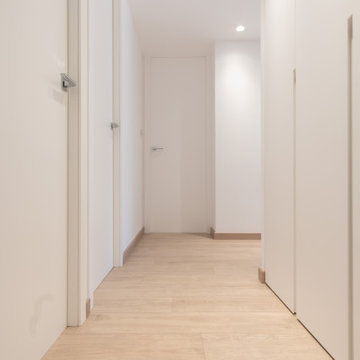
Las puertas hasta el techo crean una sensación de altitud donde los techos son bajos.
Idée de décoration pour un petit couloir nordique avec un mur blanc, un sol en bois brun et un sol marron.
Idée de décoration pour un petit couloir nordique avec un mur blanc, un sol en bois brun et un sol marron.
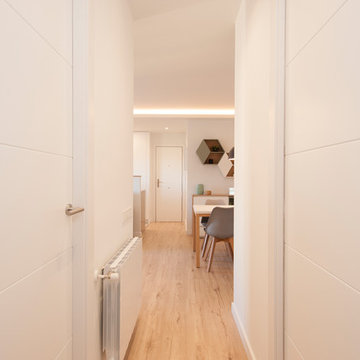
Sincro
Idée de décoration pour un petit couloir nordique avec un mur blanc, parquet clair et un sol marron.
Idée de décoration pour un petit couloir nordique avec un mur blanc, parquet clair et un sol marron.
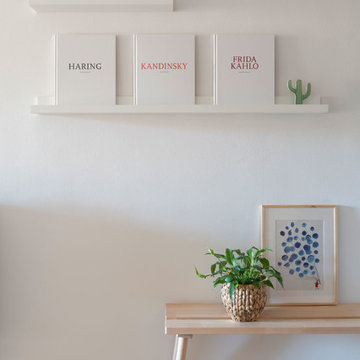
Detalle de banco de madera y estantes para exposición
Fotografía: Erlantz Biderbost
Idées déco pour un petit couloir scandinave avec un mur blanc, un sol en bois brun et un sol marron.
Idées déco pour un petit couloir scandinave avec un mur blanc, un sol en bois brun et un sol marron.

Designed by longstanding customers Moon Architect and Builder, a large double height space was created by removing the ground floor and some of the walls of this period property in Bristol. Due to the open space created, the flow of colour and the interior theme was central to making this space work.
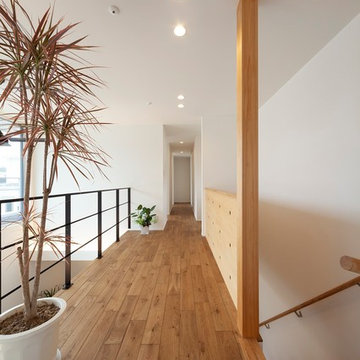
Cette photo montre un couloir scandinave avec un mur blanc, un sol marron et un sol en bois brun.
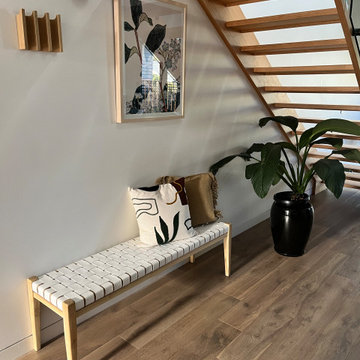
Hallway to the kitchen and dining space under the stairs.
Réalisation d'un couloir nordique de taille moyenne avec un mur blanc, un sol en bois brun et un sol marron.
Réalisation d'un couloir nordique de taille moyenne avec un mur blanc, un sol en bois brun et un sol marron.
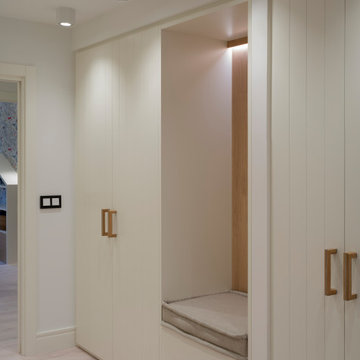
Reforma integral Sube Interiorismo www.subeinteriorismo.com
Fotografía Biderbost Photo
Cette image montre un grand couloir nordique avec un mur blanc, sol en stratifié et un sol marron.
Cette image montre un grand couloir nordique avec un mur blanc, sol en stratifié et un sol marron.
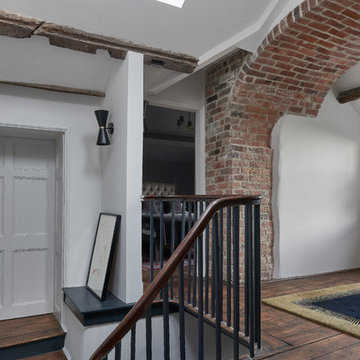
Exposed Brick arch landing area, exposed through months of renovation. The styling and accessorising was deliberately kept minimal in order for the focus to be on the original features
To see more visit: https://www.greta-mae.co.uk/interior-design-projects
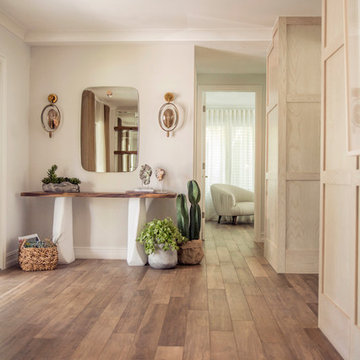
Upon entering the Coral Gables home, you are welcomed with different shades of earthy tones. Our client requested to remain faithful to the same palette of nature-like colors throughout the home.
The flooring is not really wood; it's porcelain tile in a wood grain, which is great and easy to maintain. The walls feature our specialty wood wall paneling to give the room more dimension.
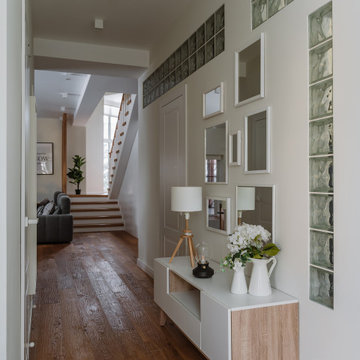
Inspiration pour un couloir nordique avec un mur blanc, un sol en bois brun et un sol marron.
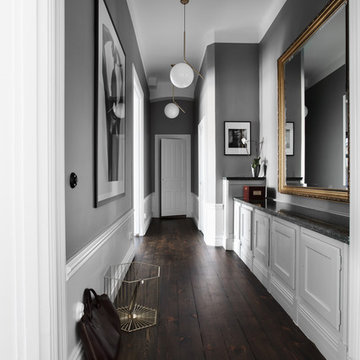
Philip McCann
Inspiration pour un couloir nordique avec un mur gris, parquet foncé et un sol marron.
Inspiration pour un couloir nordique avec un mur gris, parquet foncé et un sol marron.
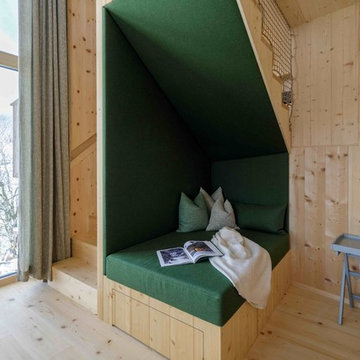
Exemple d'un couloir scandinave de taille moyenne avec un mur marron, parquet peint et un sol marron.
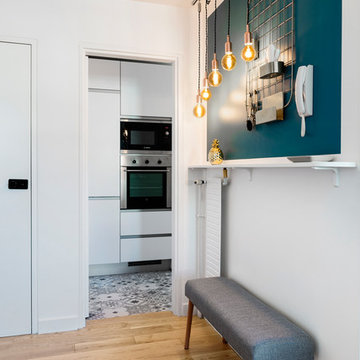
Cette photo montre un couloir scandinave avec un mur blanc, parquet clair et un sol marron.
Idées déco de couloirs scandinaves avec un sol marron
2